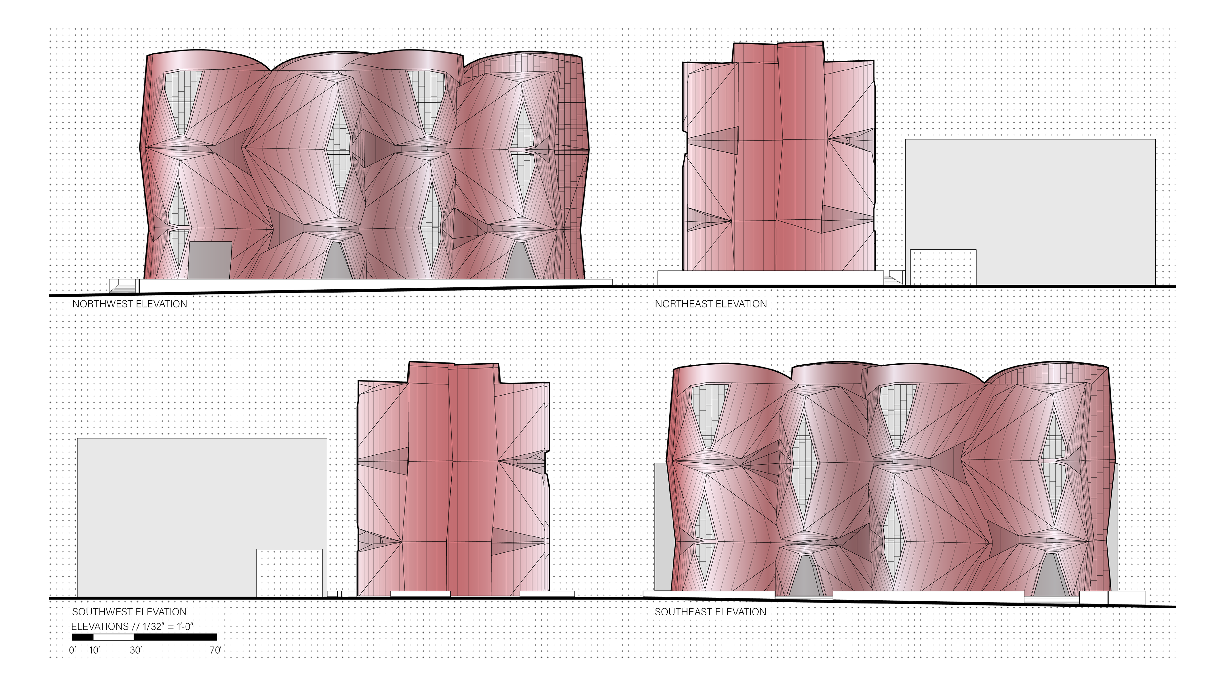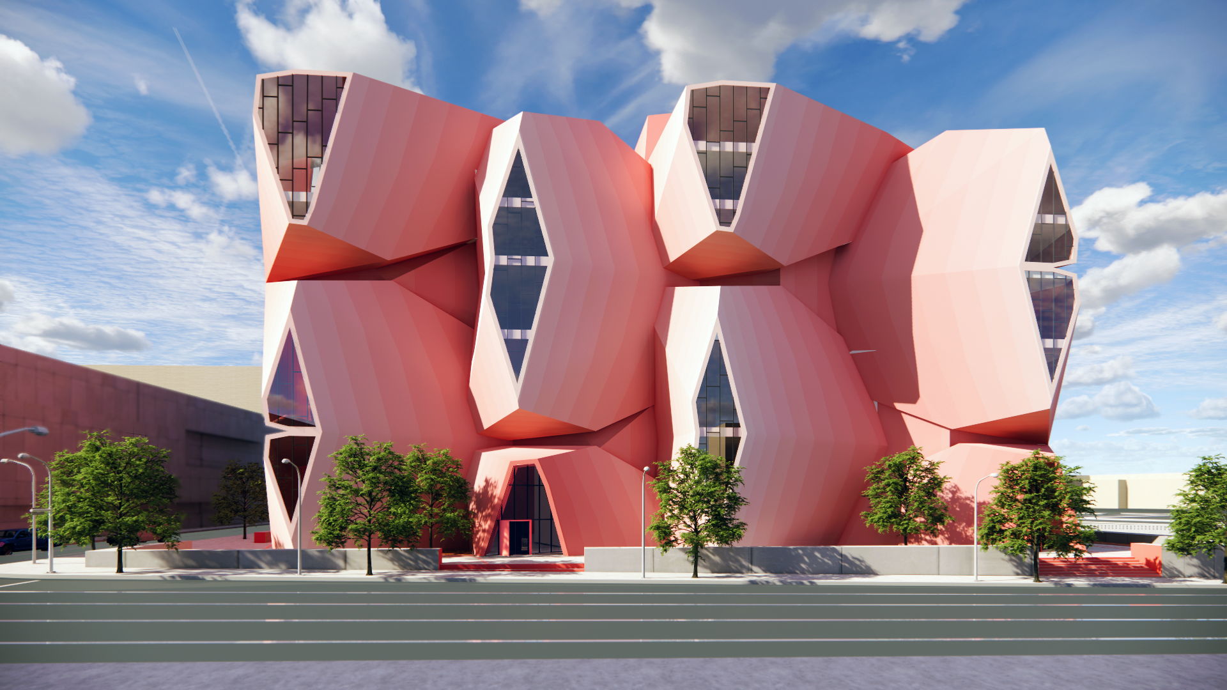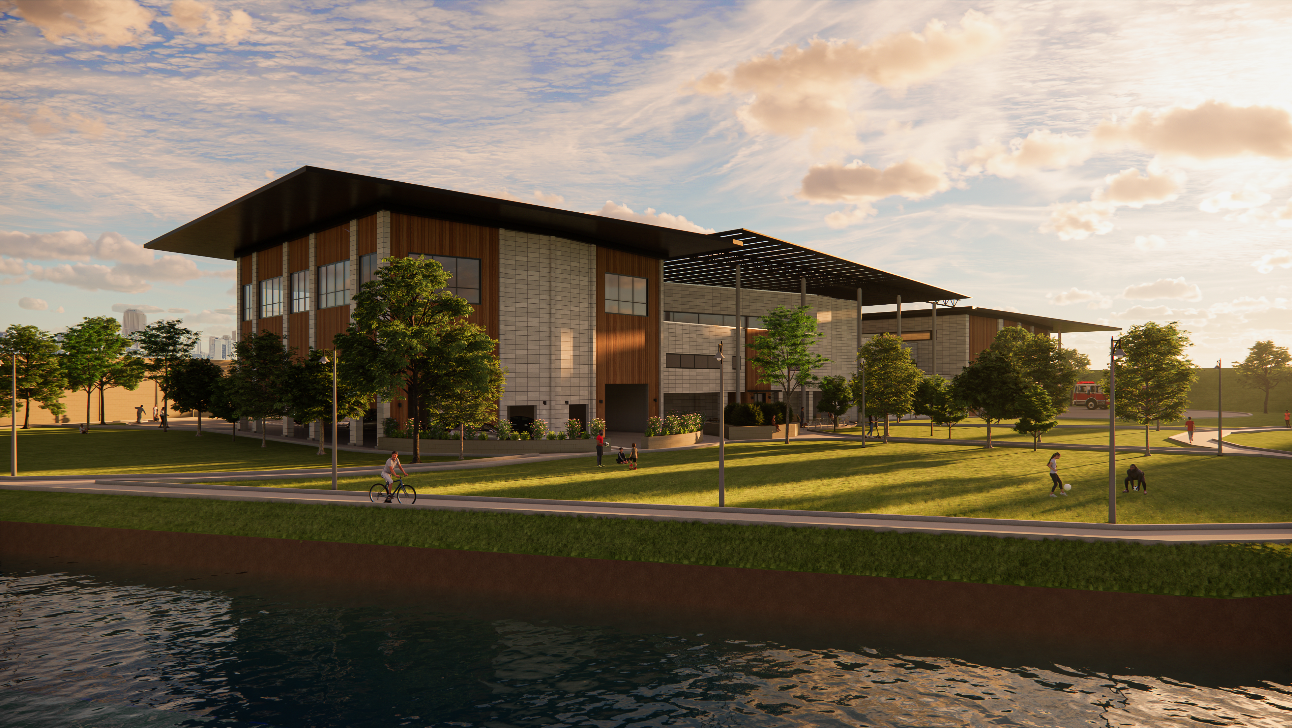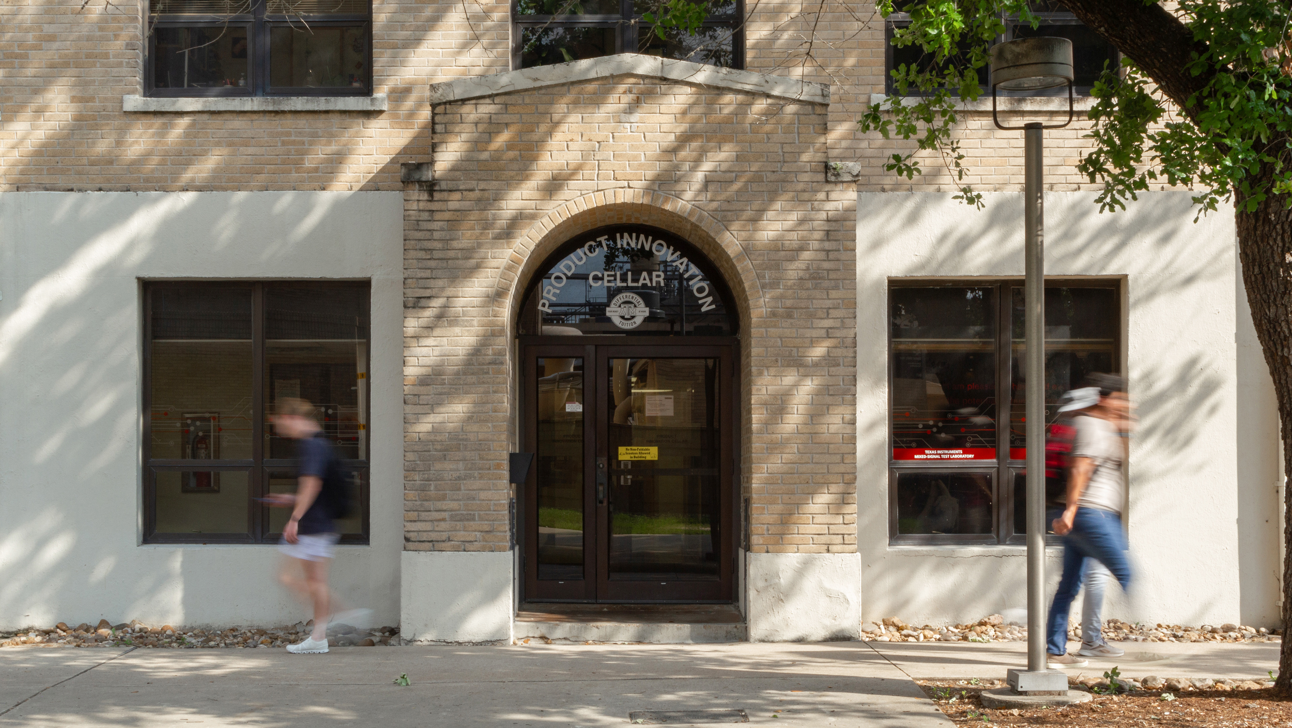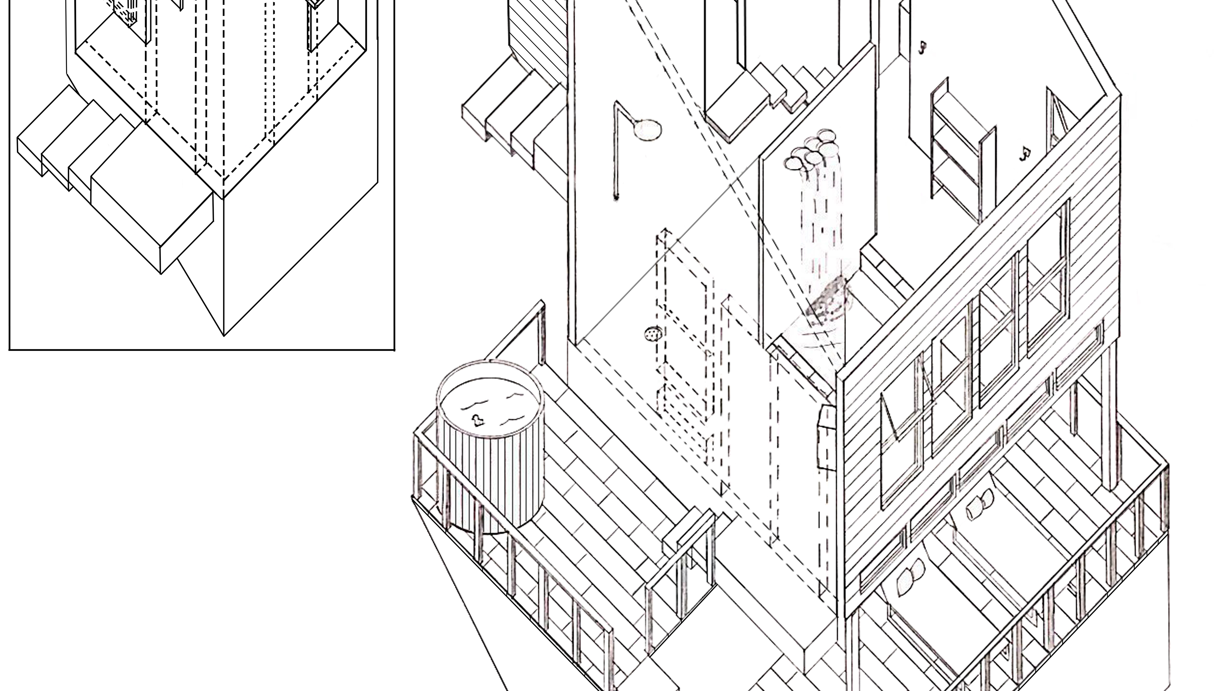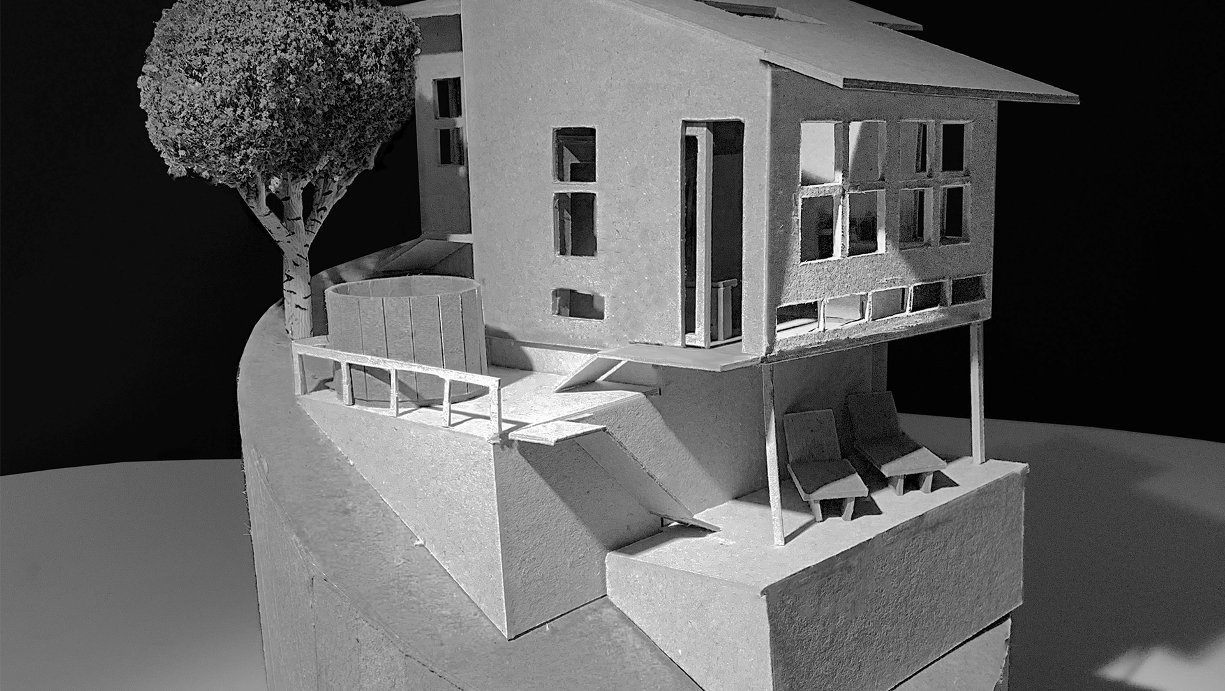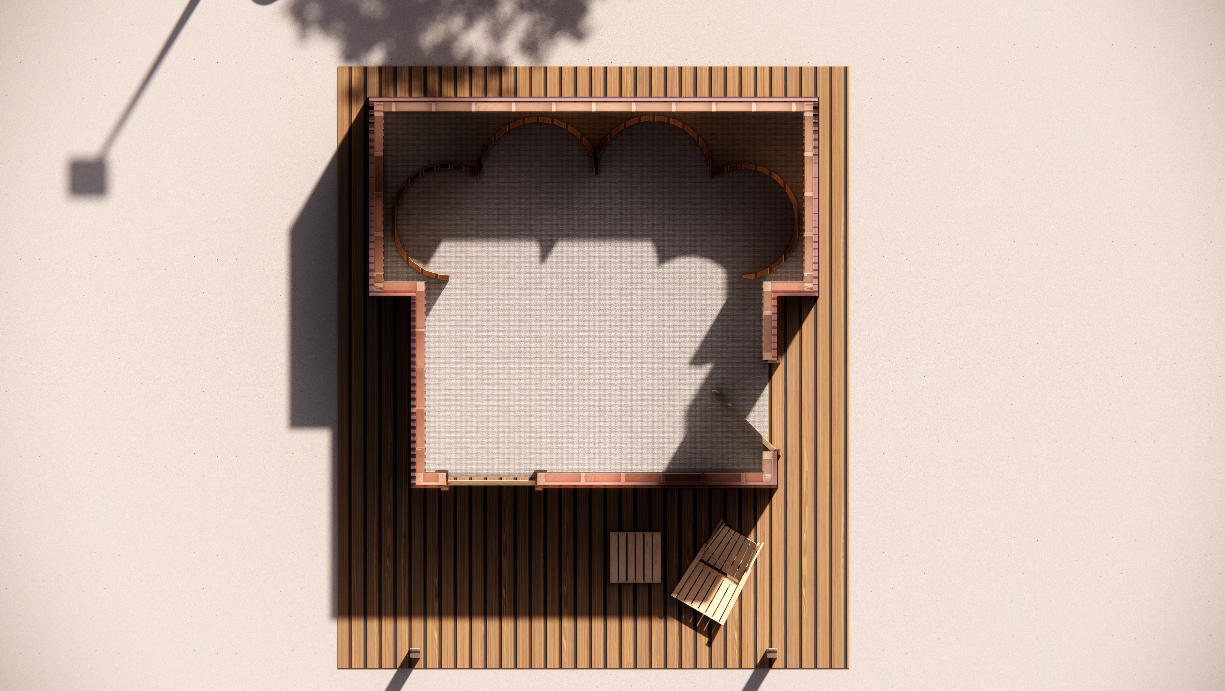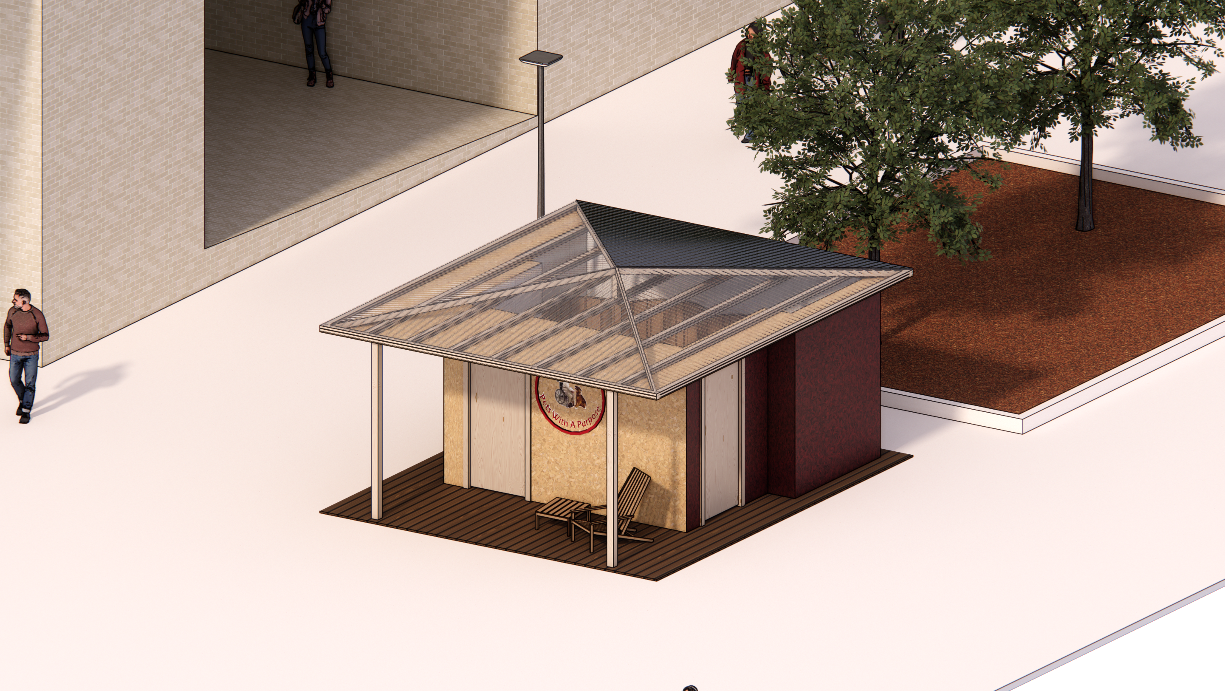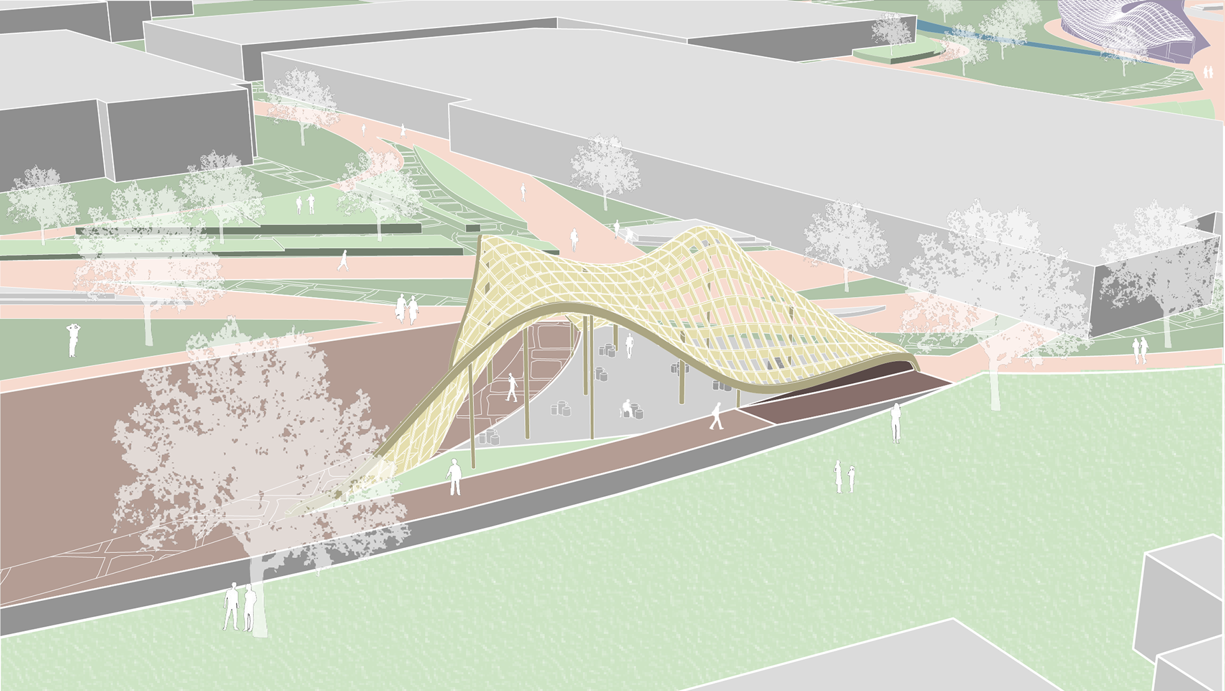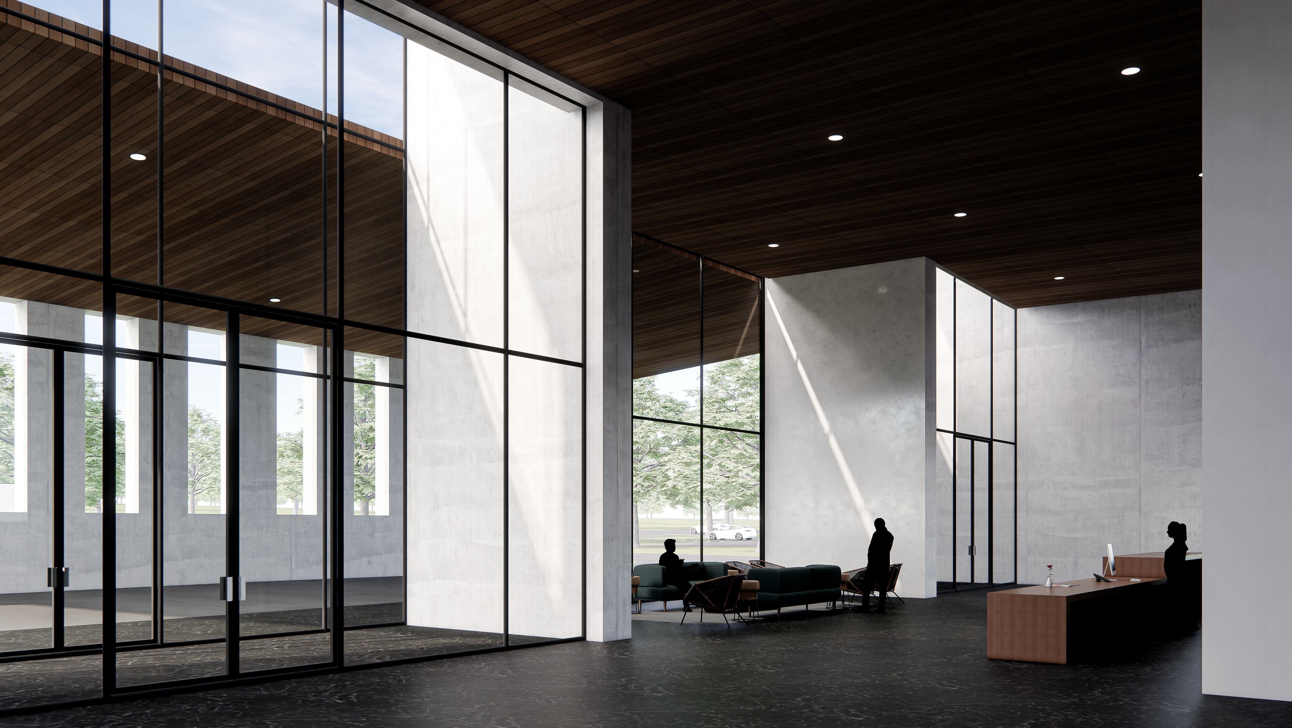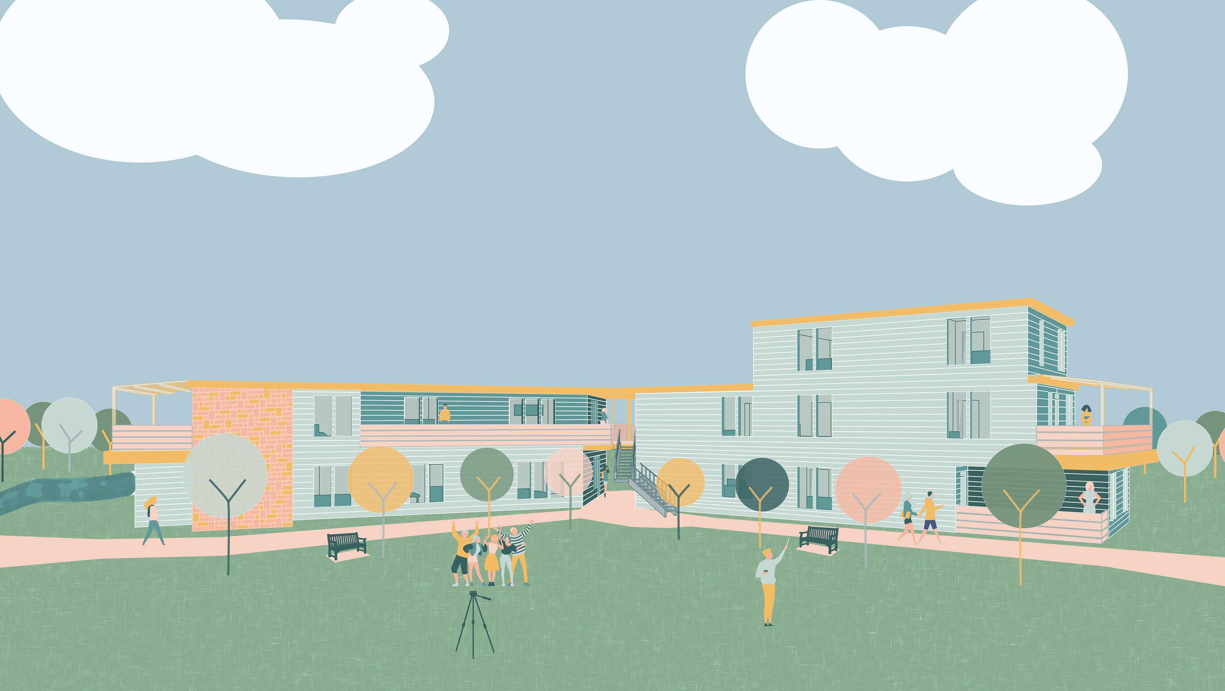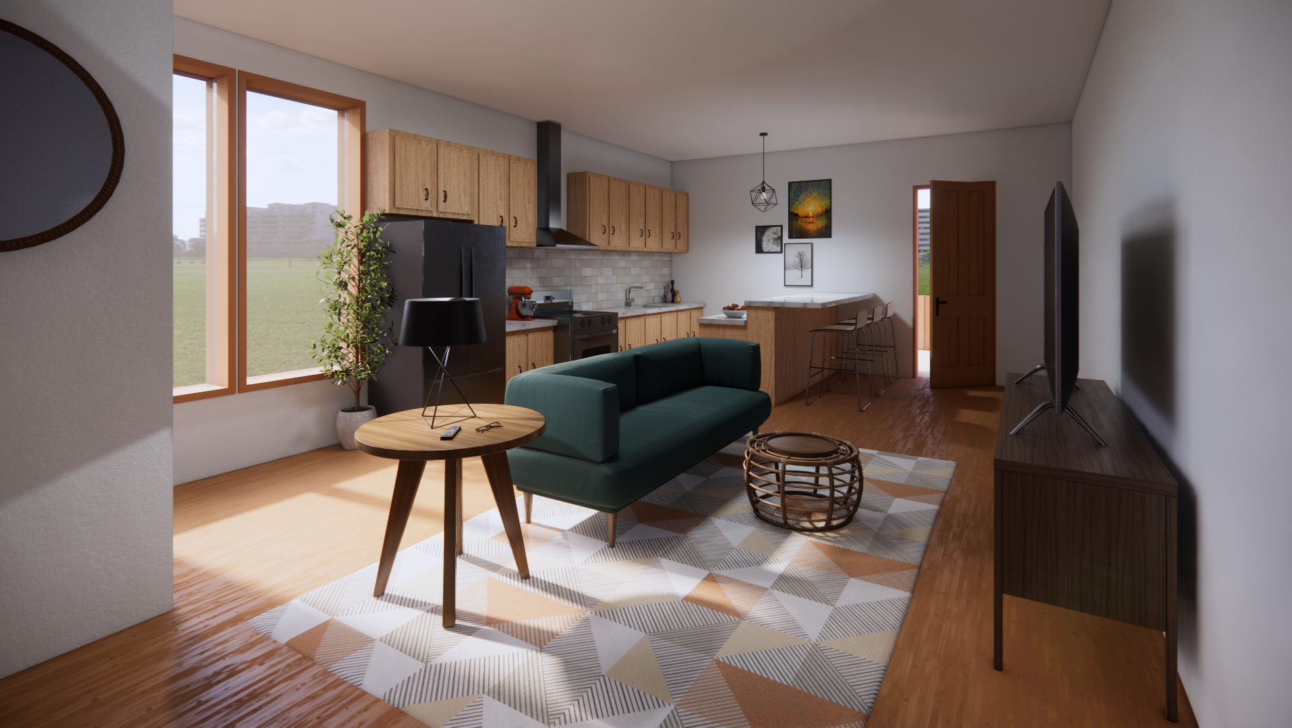ARCH 206
SPRING 2020
PROF. KATERI STEWART
ARCHITECTURAL DESIGN II
SPRING 2020
PROF. KATERI STEWART
ARCHITECTURAL DESIGN II
PROGRAM: Housing
TYPE: Individual Project
SEMESTER: Spring 2020 | 4th
FROM THE PROFESSOR:
“This is the first of three studio projects which will emphasize on domestic room, house form and agglomerations through drawing and image search. This project will highlight different scales that make up a ‘home’, a place where one lives. Each student is expected to have a minimum of three images and three drawings at the end of project 01. This assignment is meant to spark a rigorous interpretation of the image of a view of a room, object, and neighborhood as distinct from documenting a case study.
For each scale of domesticity, you will be assigned a different drawing style. The color selection of the drawings should be chosen based on the images. One primary and two secondary colors is the maximum of color combination you can use. The three drawings that are based on three different images can be in their color shading completely different.”
For each scale of domesticity, you will be assigned a different drawing style. The color selection of the drawings should be chosen based on the images. One primary and two secondary colors is the maximum of color combination you can use. The three drawings that are based on three different images can be in their color shading completely different.”
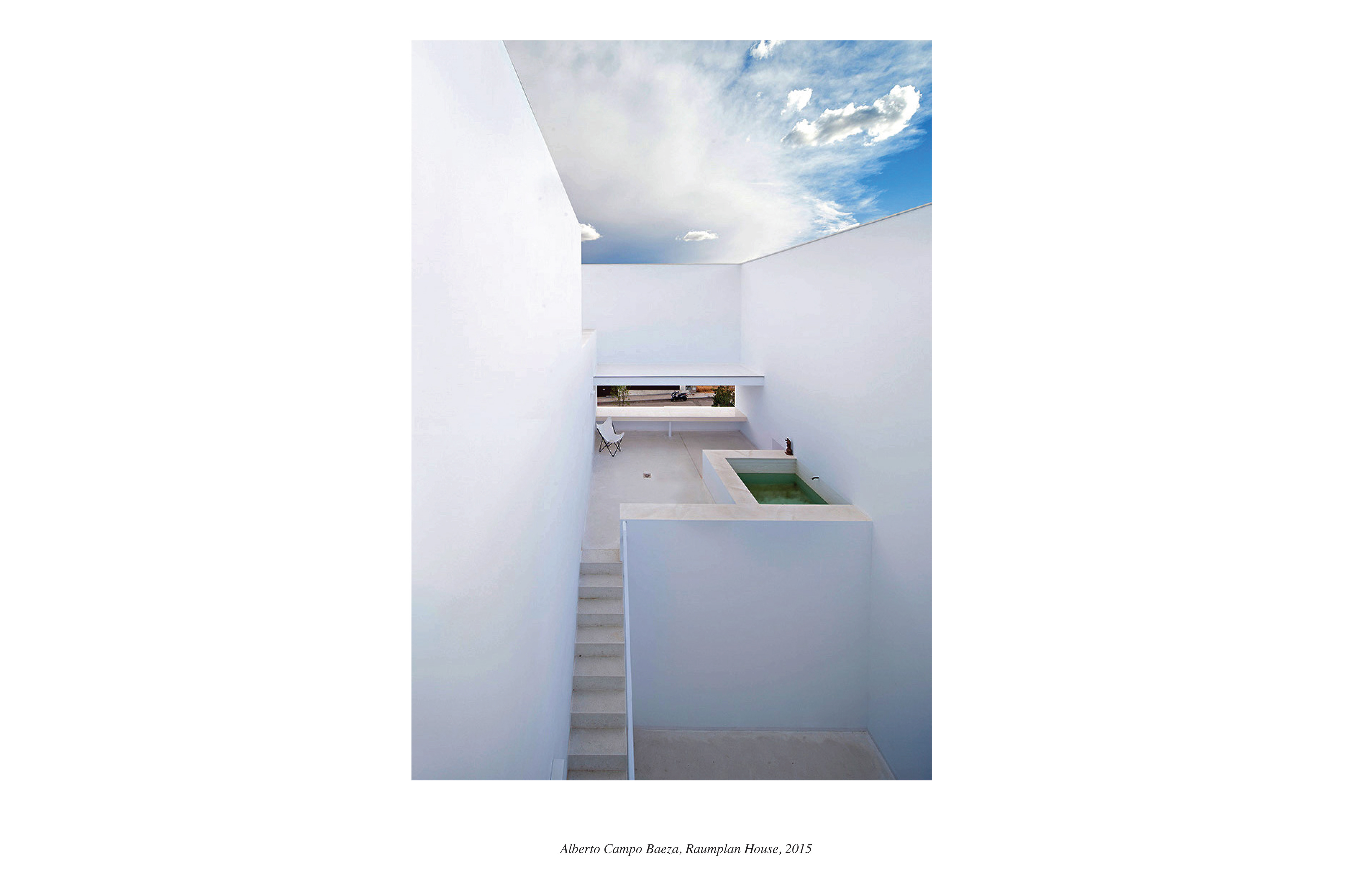
RAUMPLAN HOUSE

NINETTE HOUSE

HOUSE COMPLEX IN QUITA DO BOM SUCESSO

RAUMPLAN HOUSE
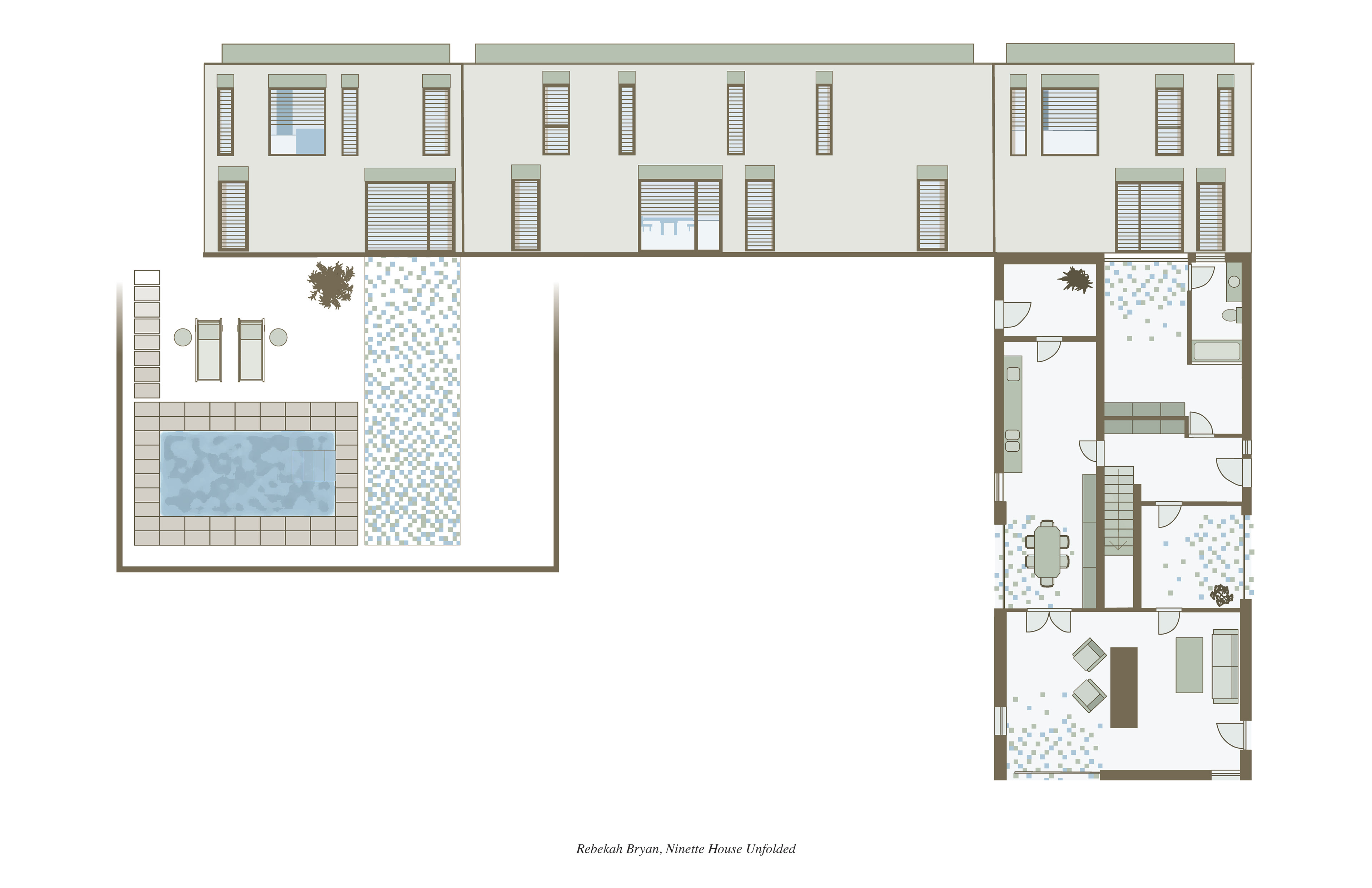
NINETTE HOUSE
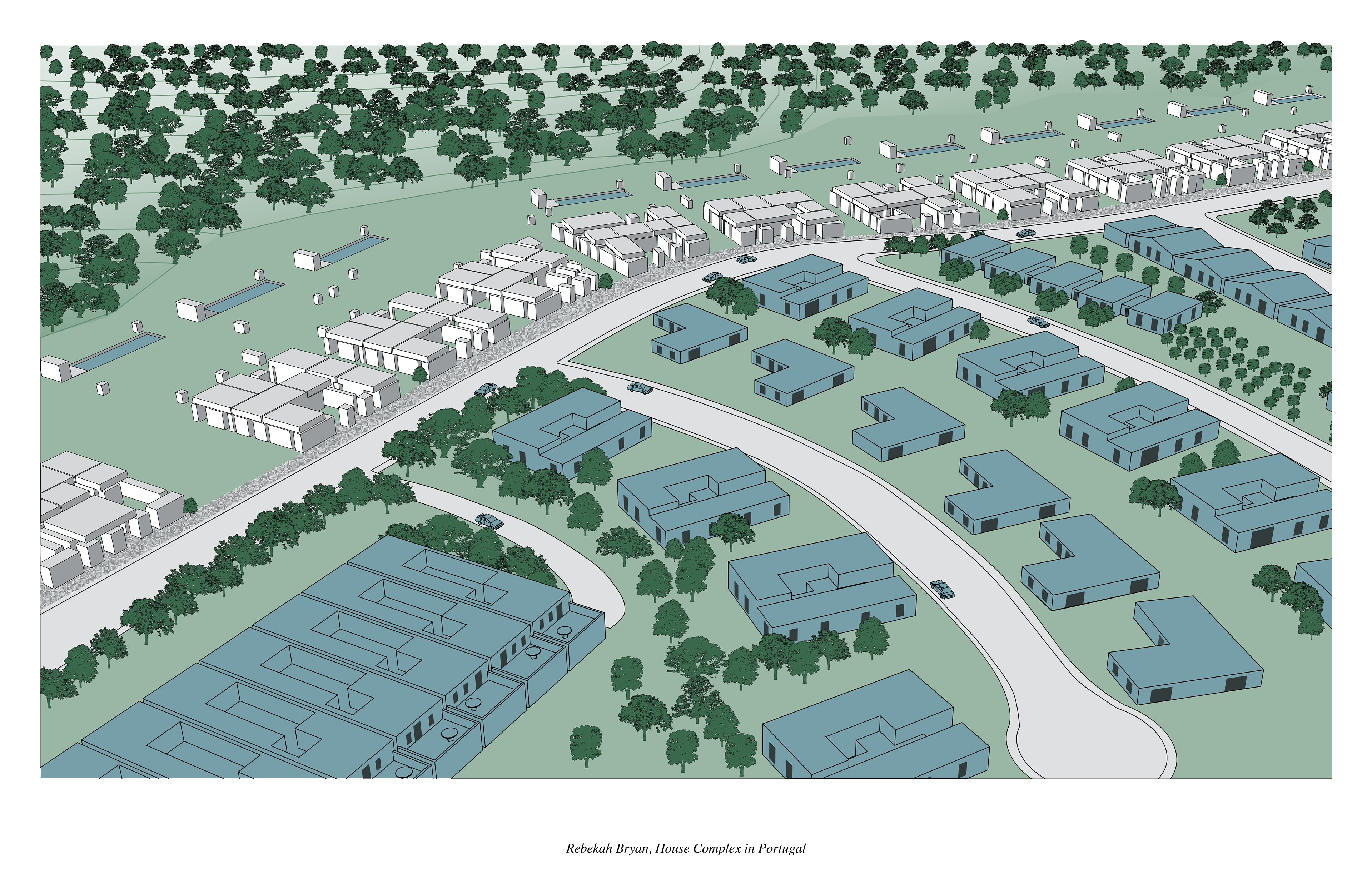
HOUSE COMPLEX IN QUITA DO BOM SUCESSO
Exercise 1 | Room
Raumplan House, 2015, Alberto Campo Baeza
Exercise 2 | Facade
Ninette House, 2017, Arenas Basabe Palacios
Exercise 3 | Neighborhood
House Complex in Quita Do Bom Sucesso, Airea Mateus
