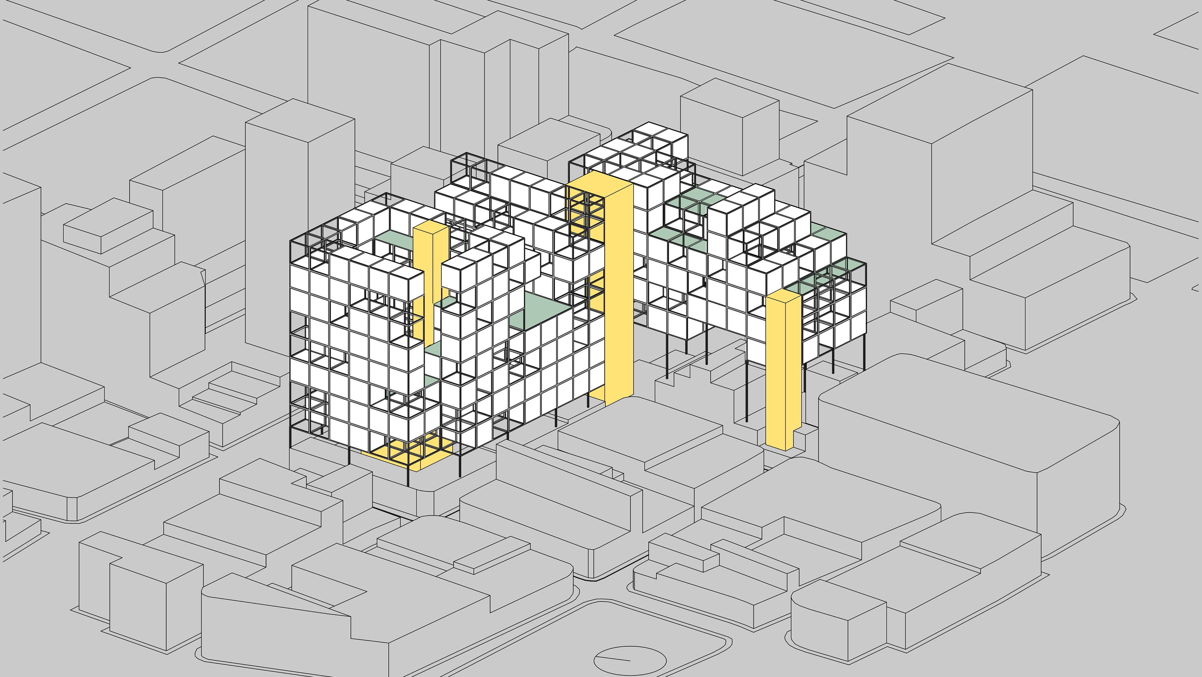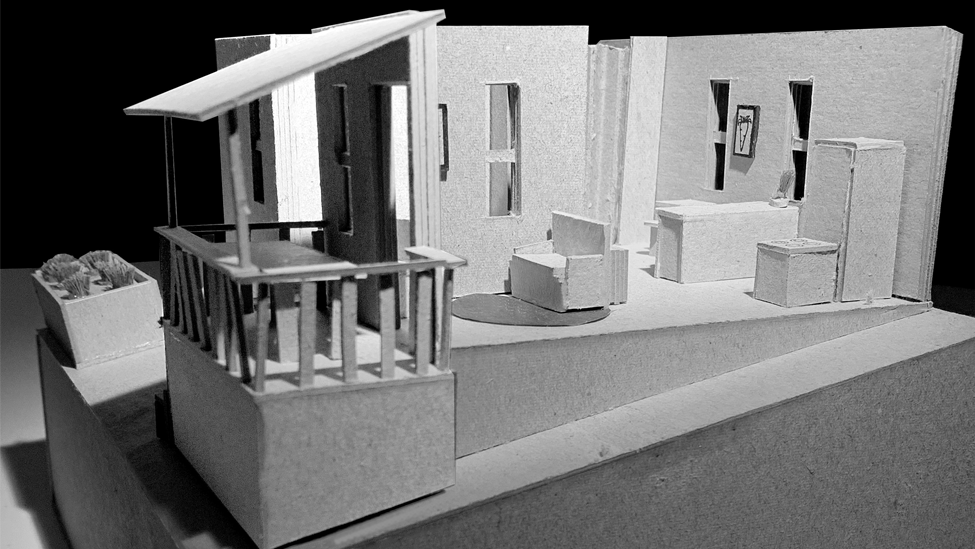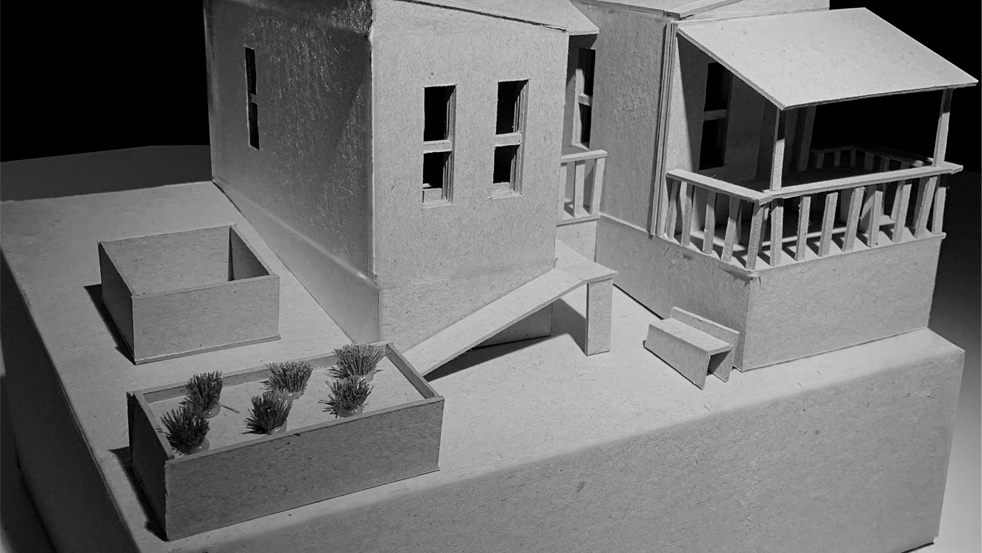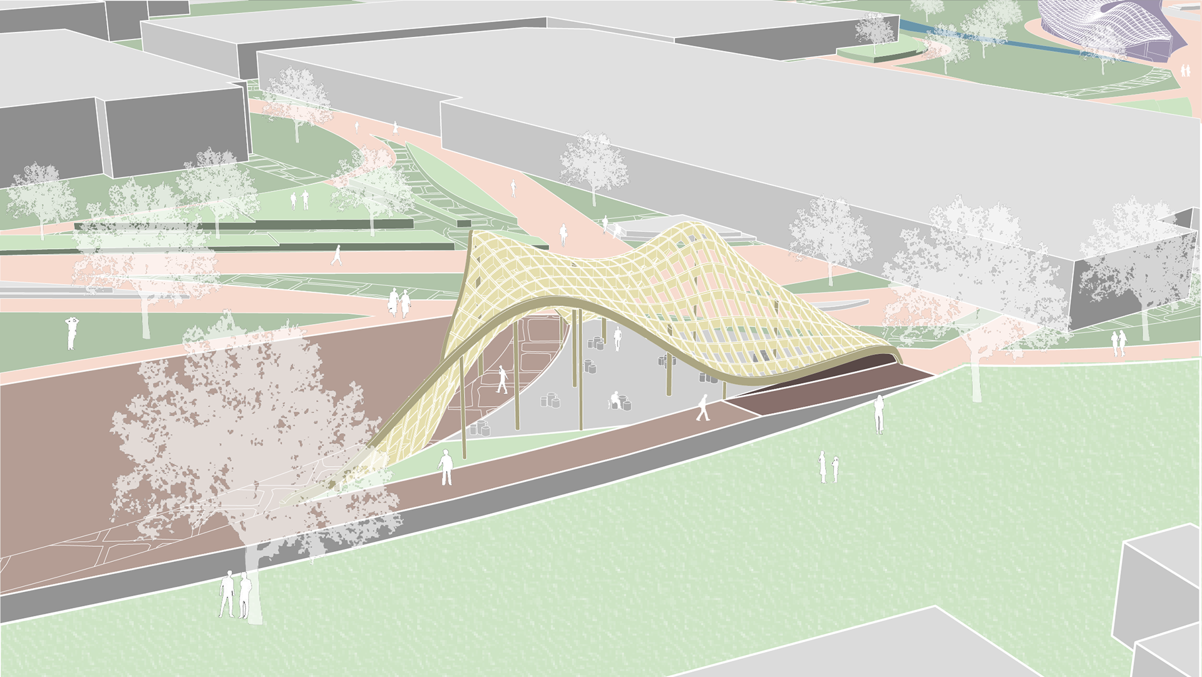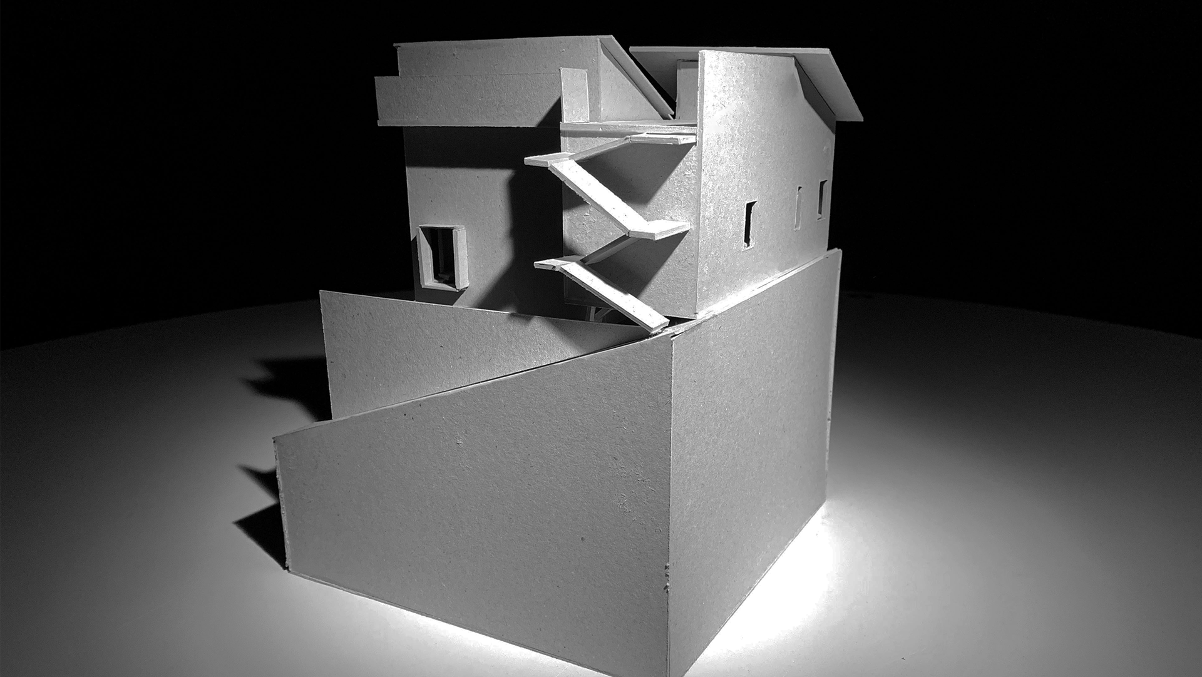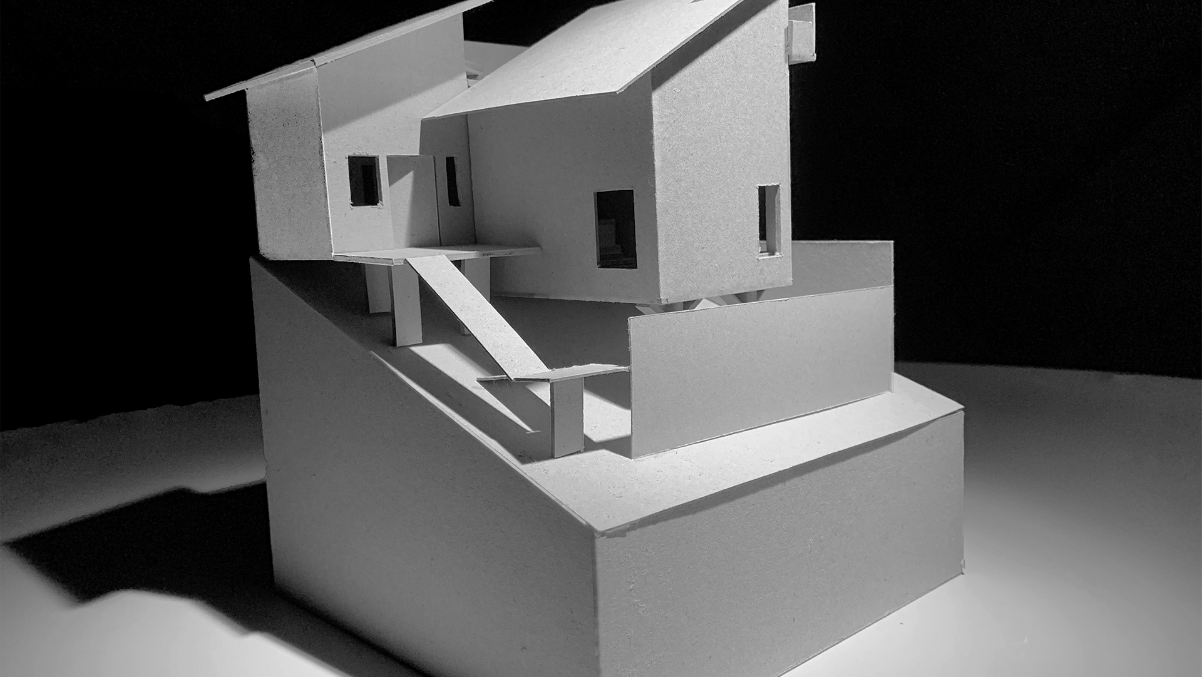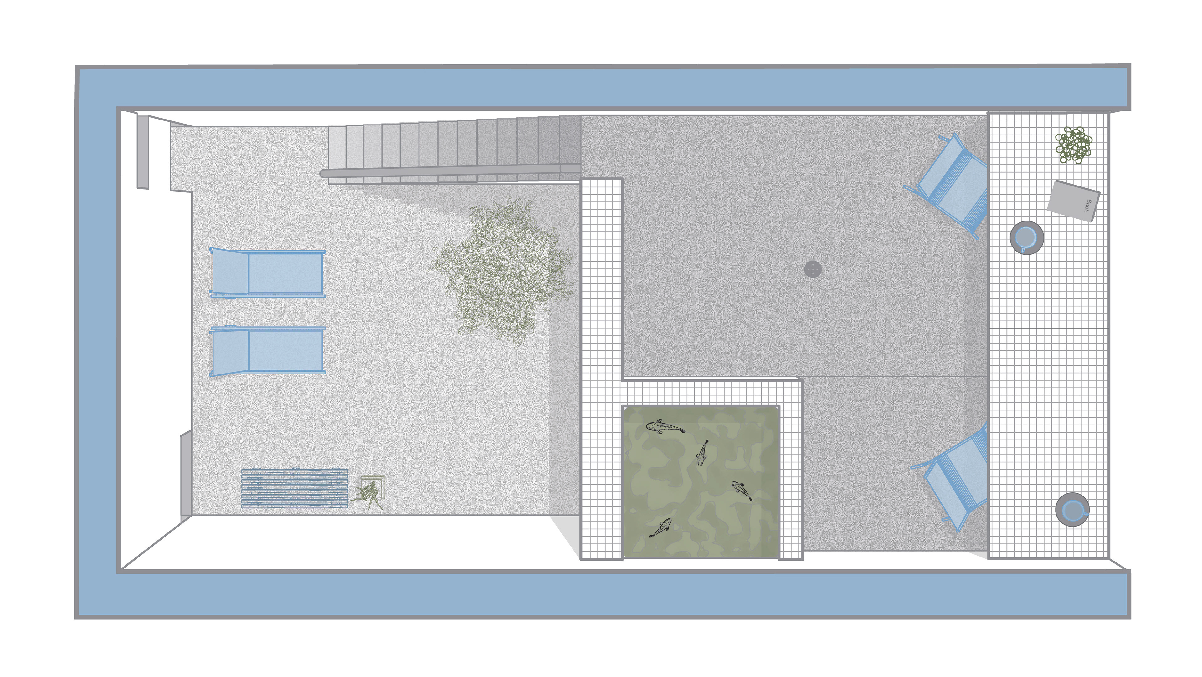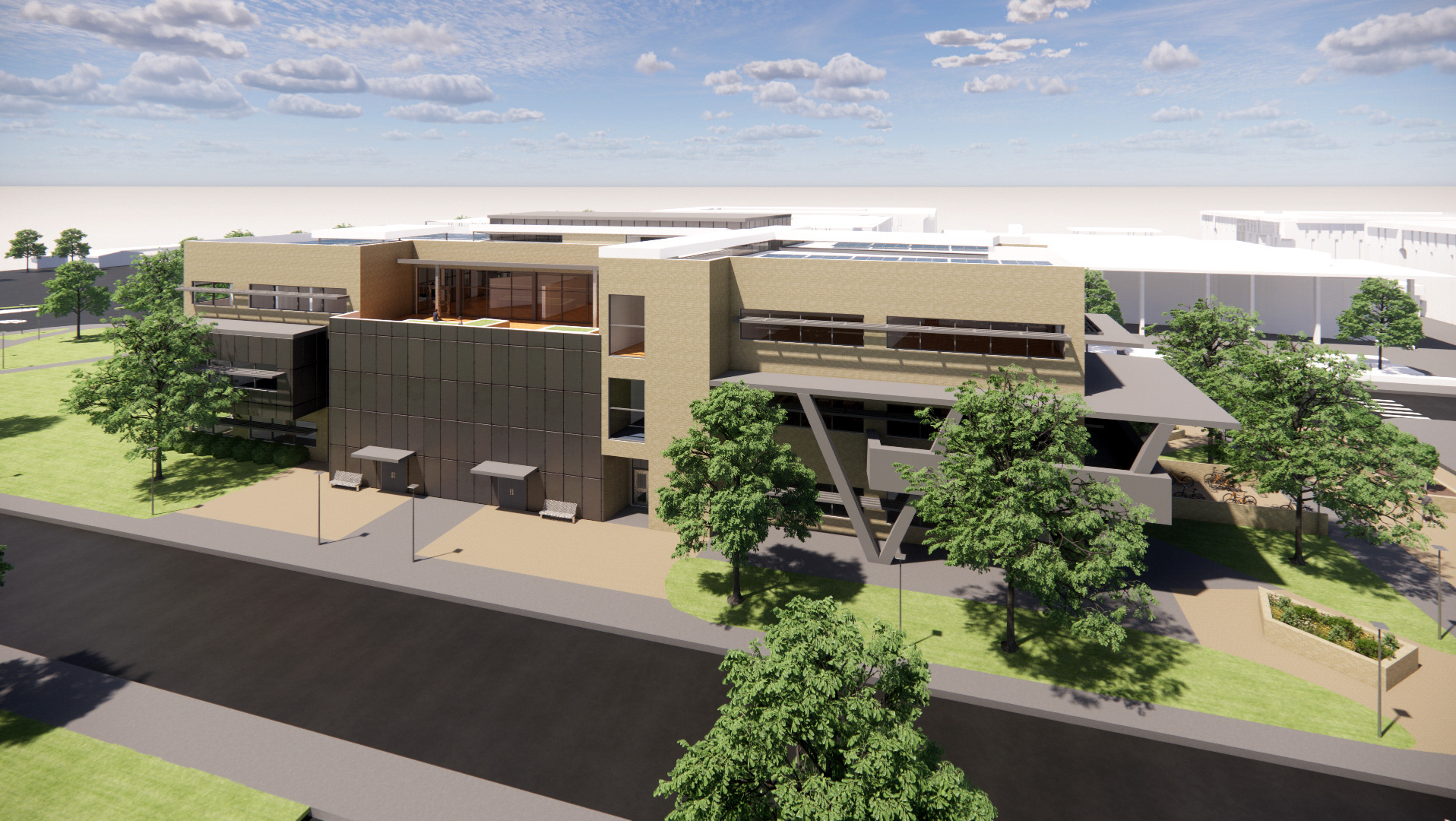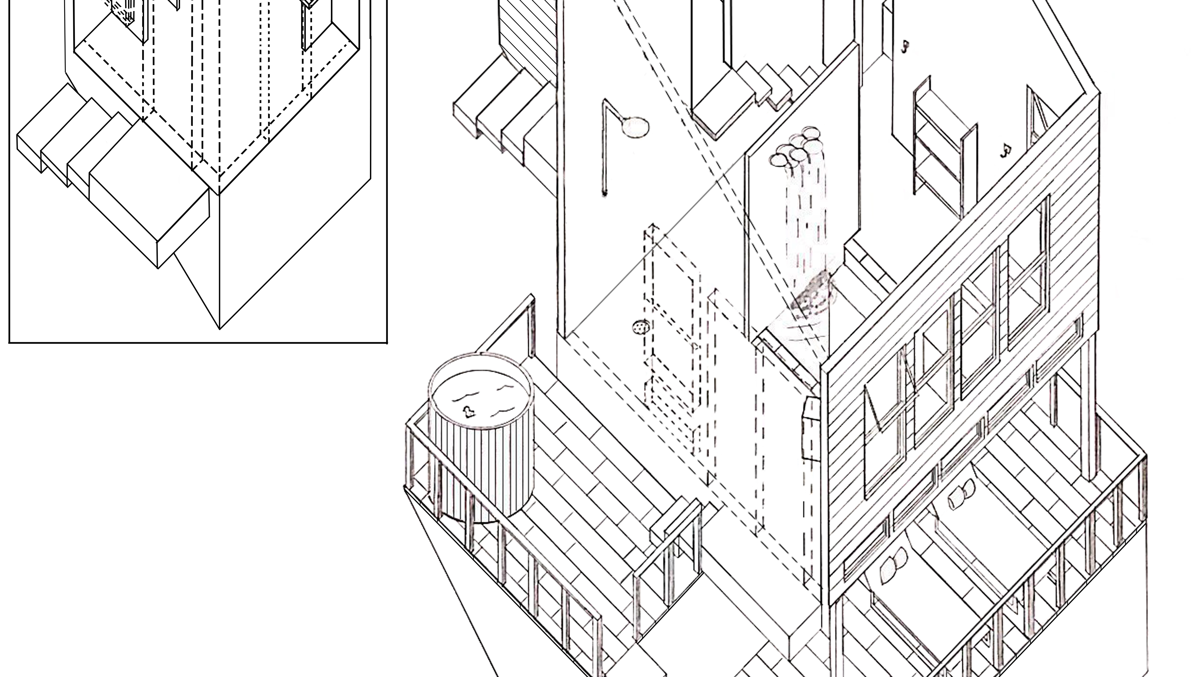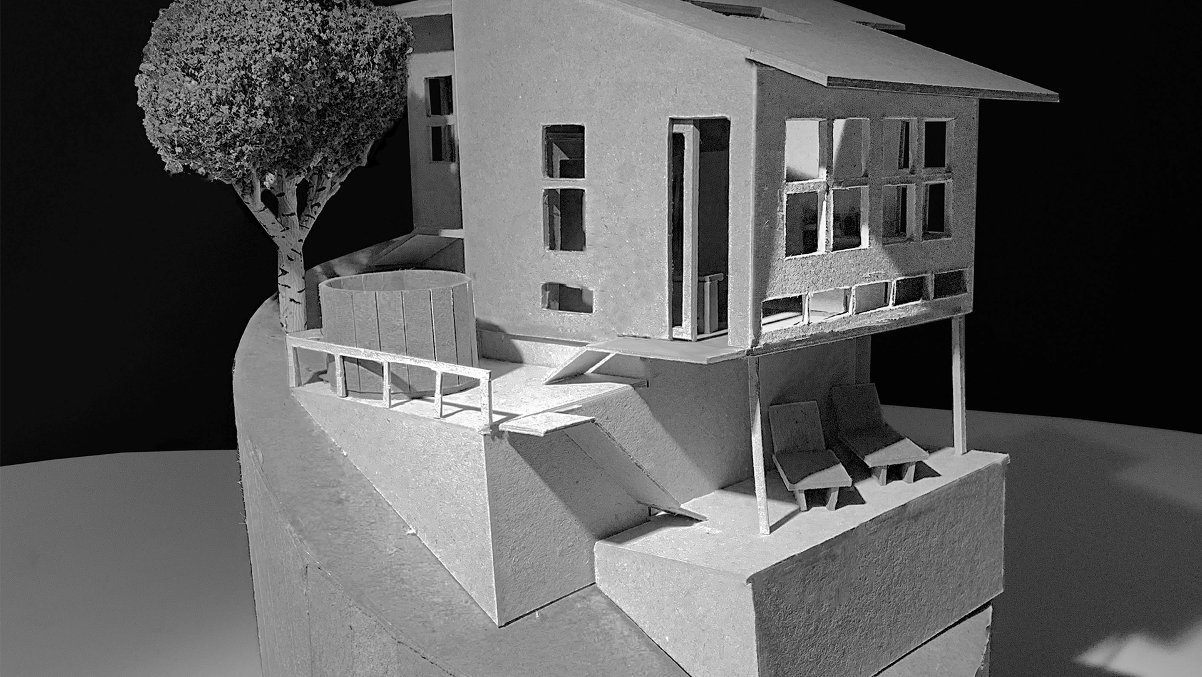ARCH 605
FALL 2022
PROF. RAY HOLLIDAY
ARCHITECTURAL DESIGN I
FALL 2022
PROF. RAY HOLLIDAY
ARCHITECTURAL DESIGN I
SITE LOCATION: Chicago, Illinois
SITE ASPECTS: Fire Station, Rec Center
PROGRAM: Public, Community
TYPE: Individual Project
SEMESTER: Fall 2022 | M.ARCH
Students were given the option of combining a fire station with either a police station, a gym, or a public library for a project based in Chicago along the river.
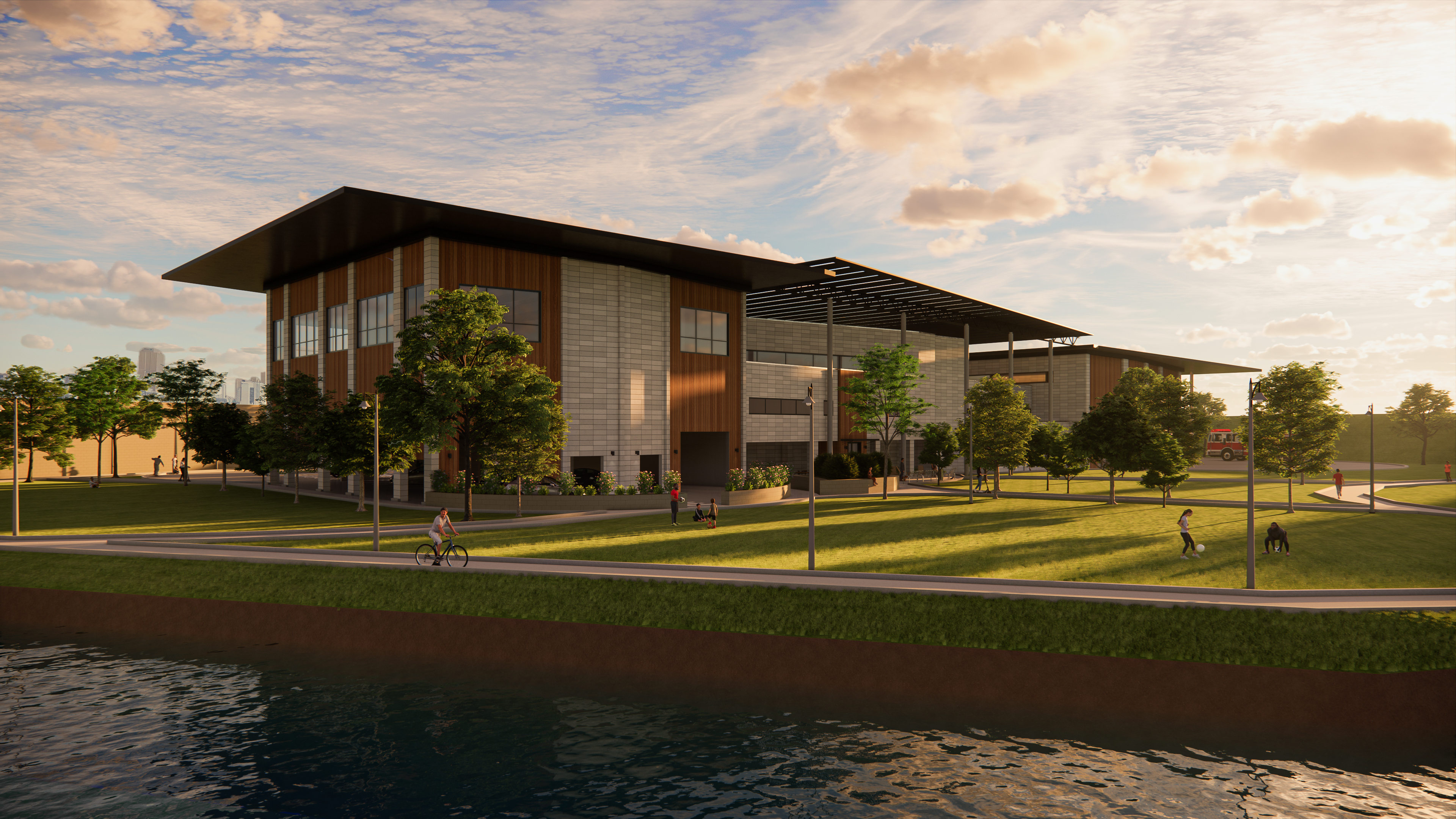
River View
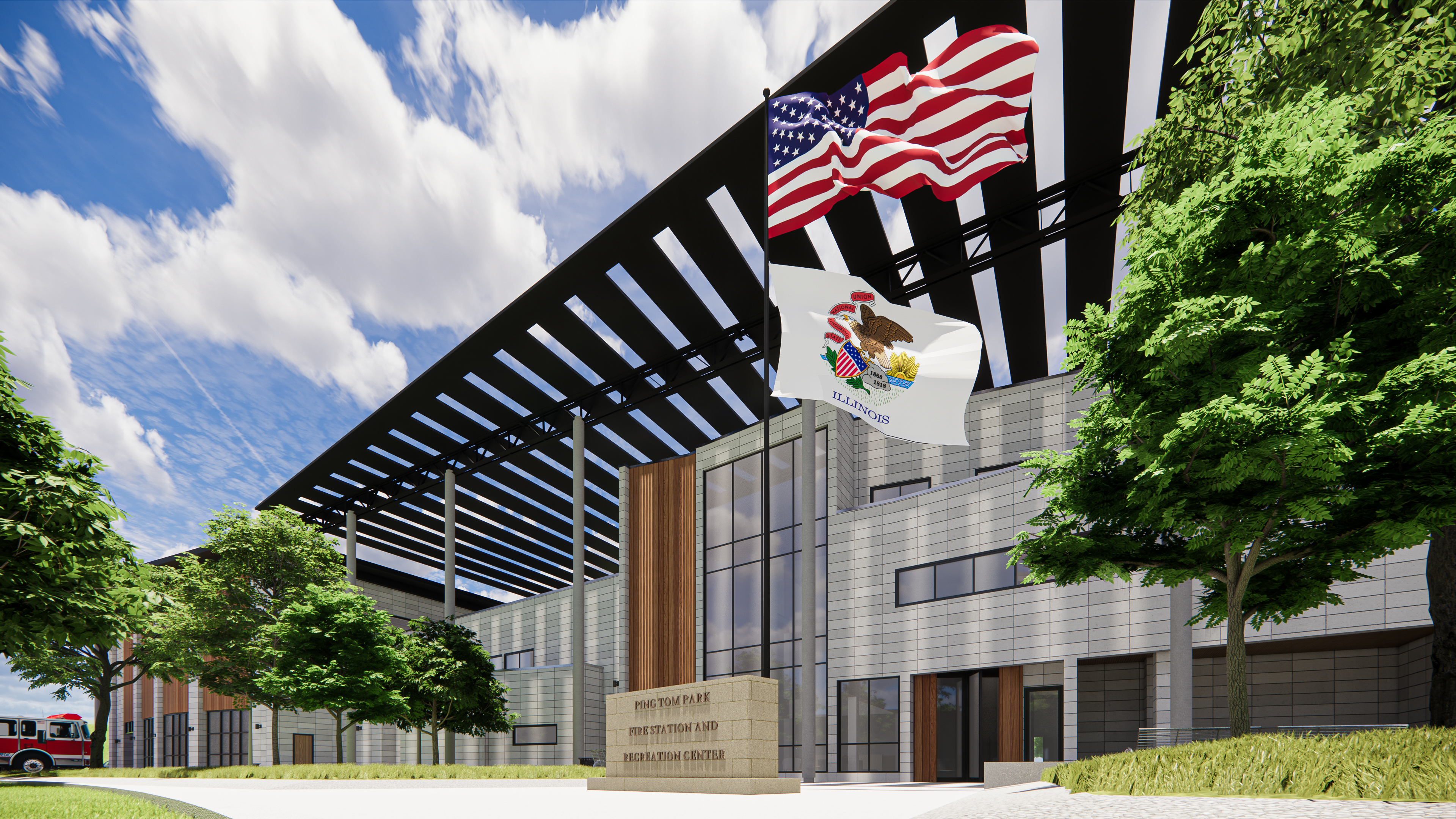
Front Entry
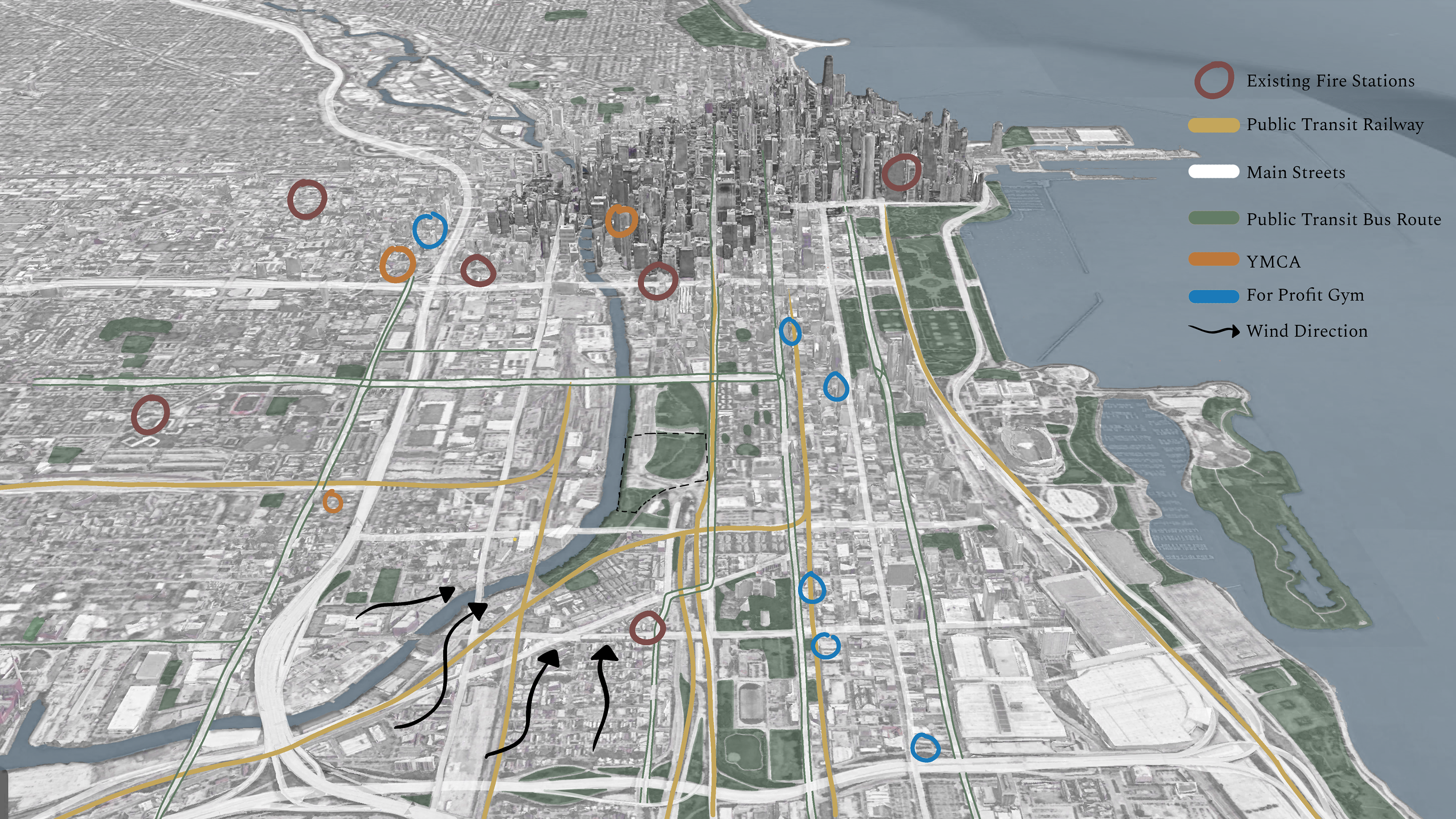
Chicago Analysis
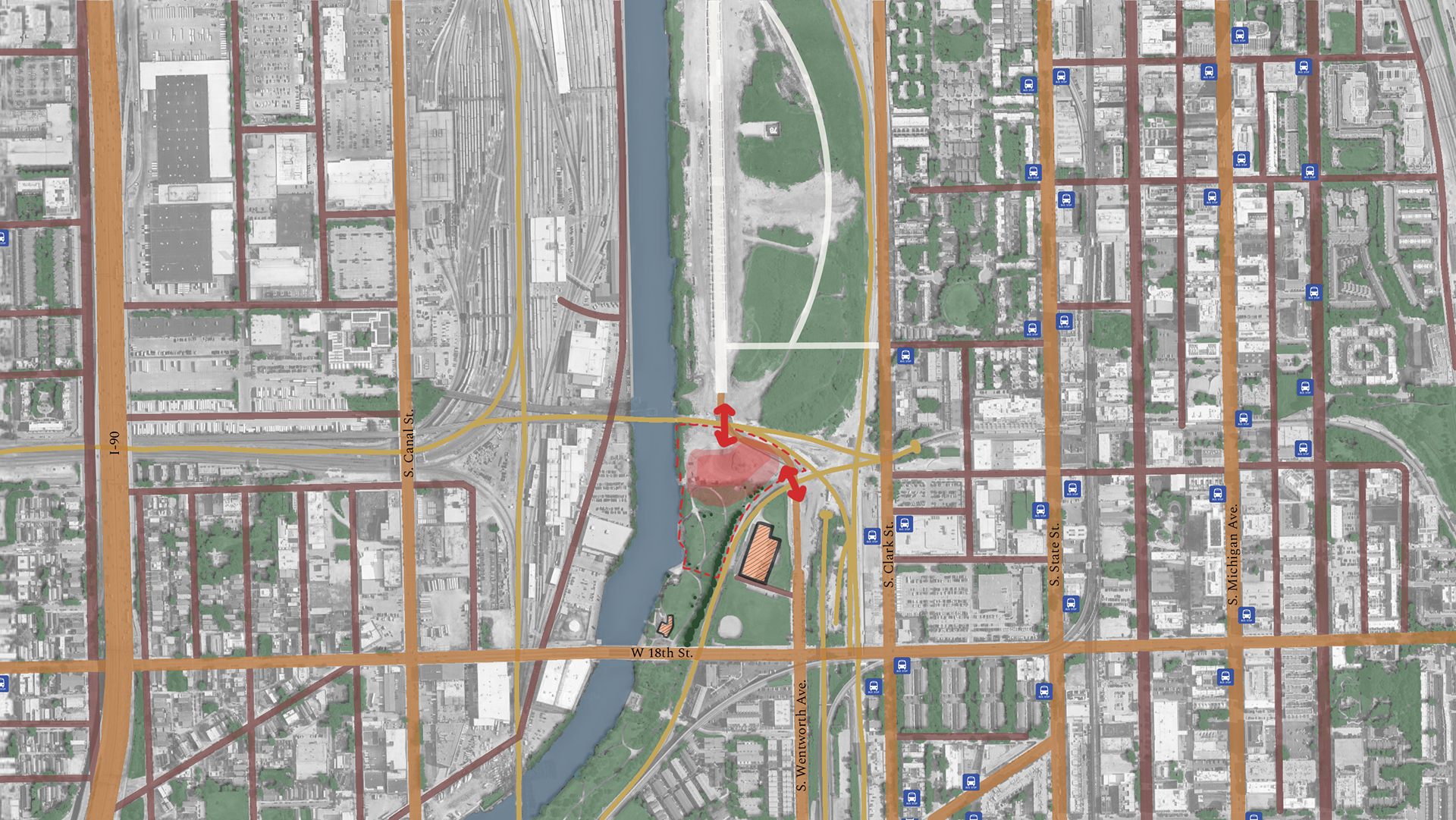
Chinatown Analysis
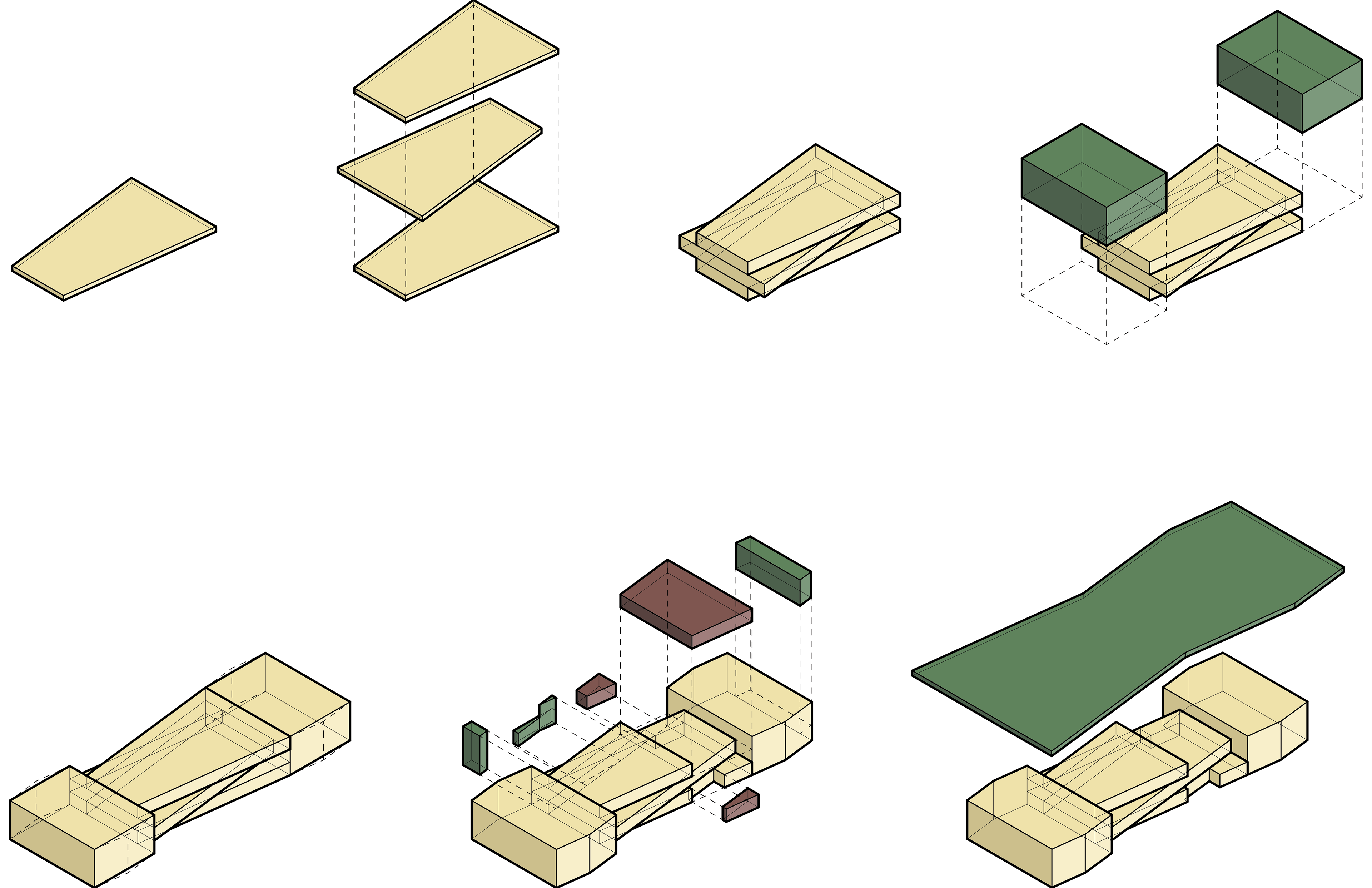
Form Generation

Front Orthographic
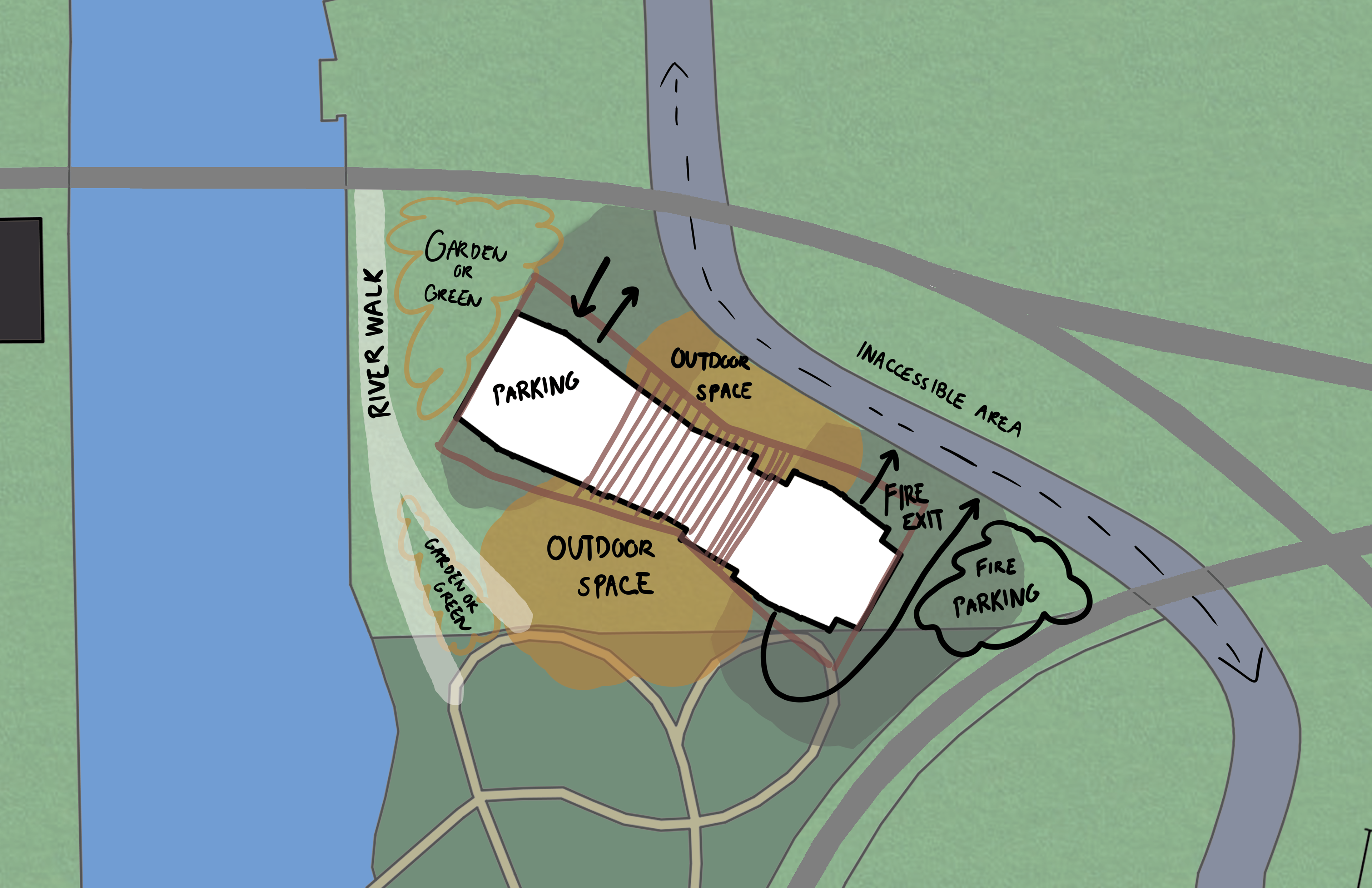
Concept Site Plan
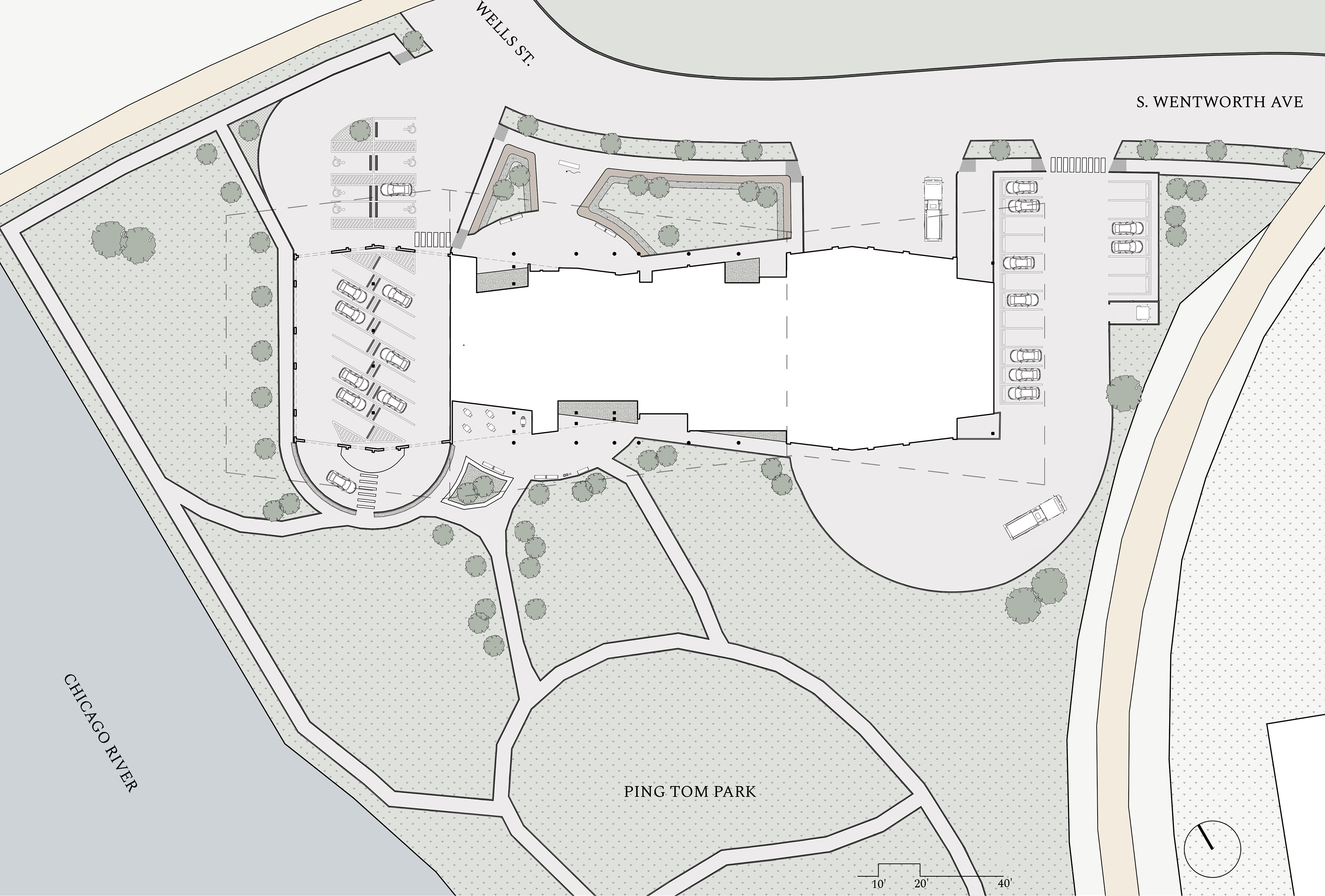
Site Plan
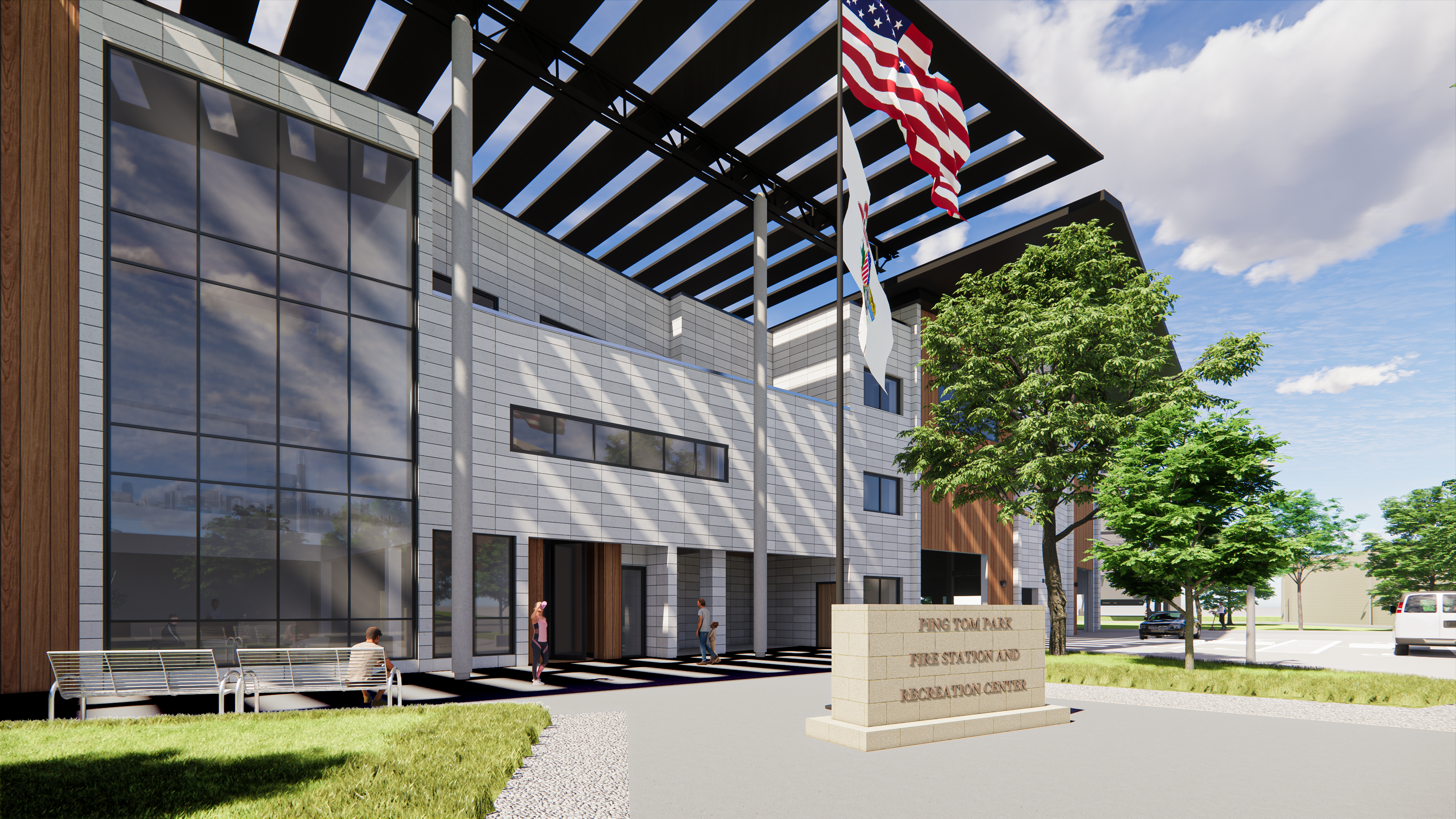
Front Entry

Back Entry
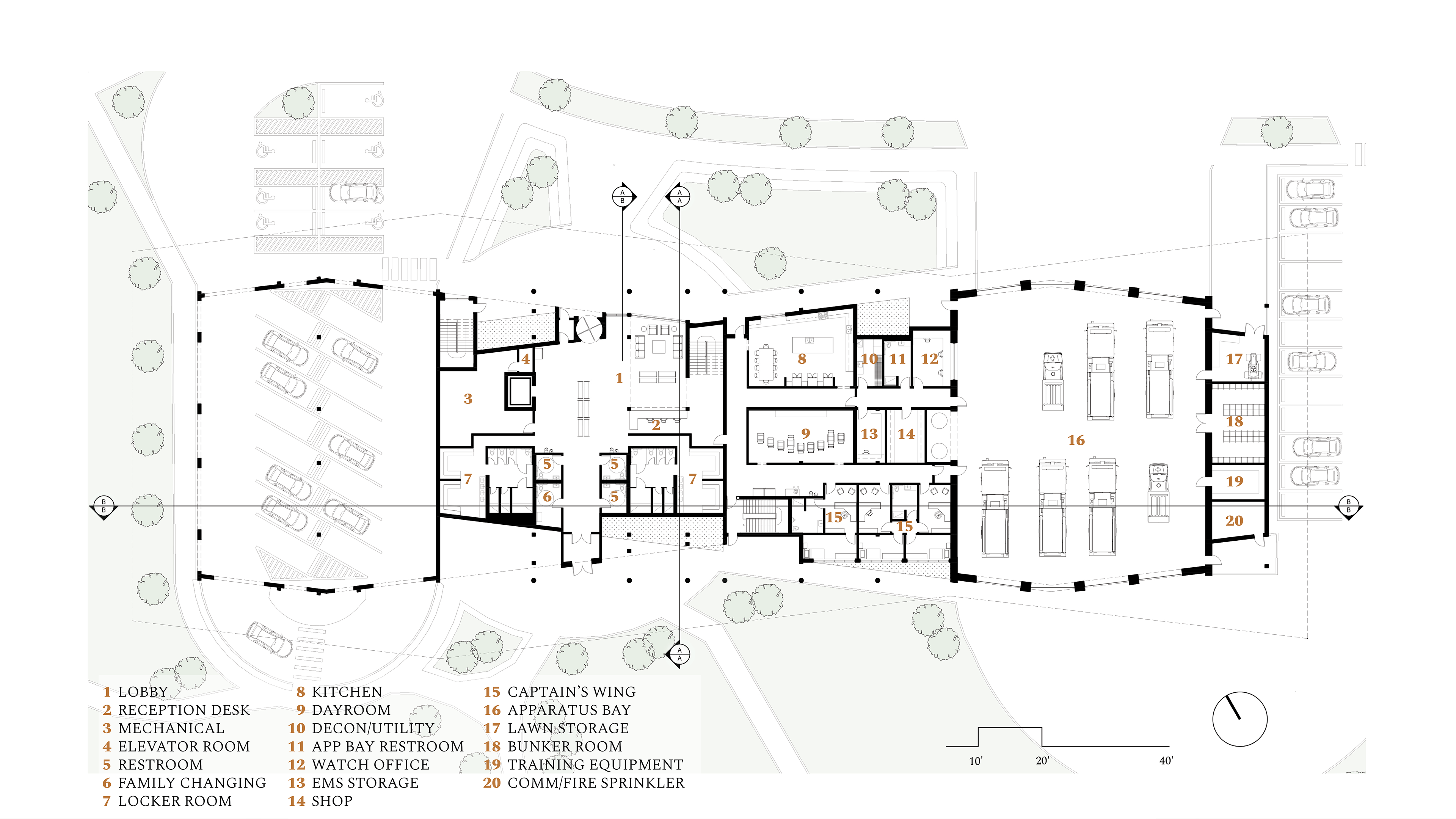
Plan Floor 1
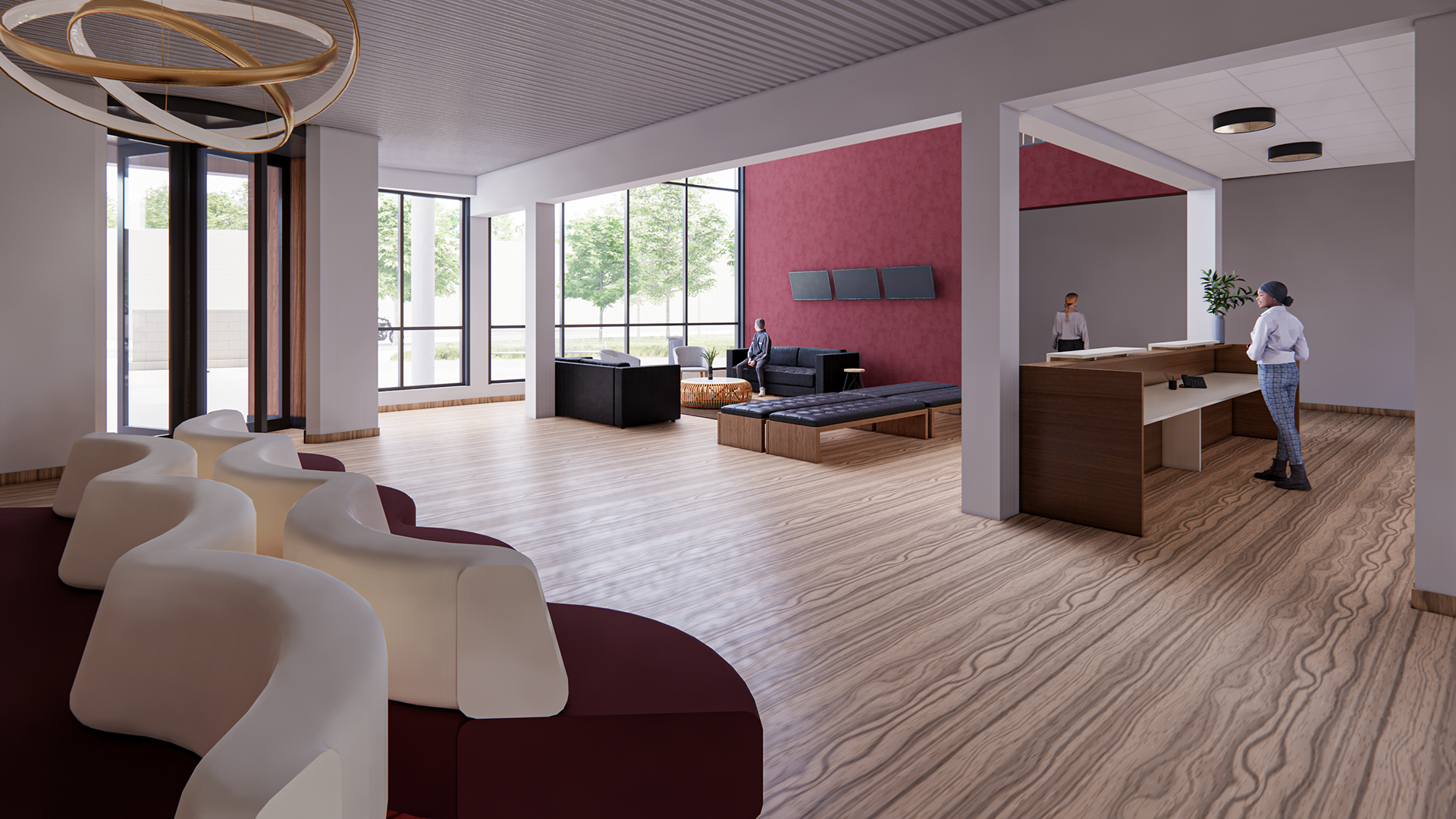
Lobby
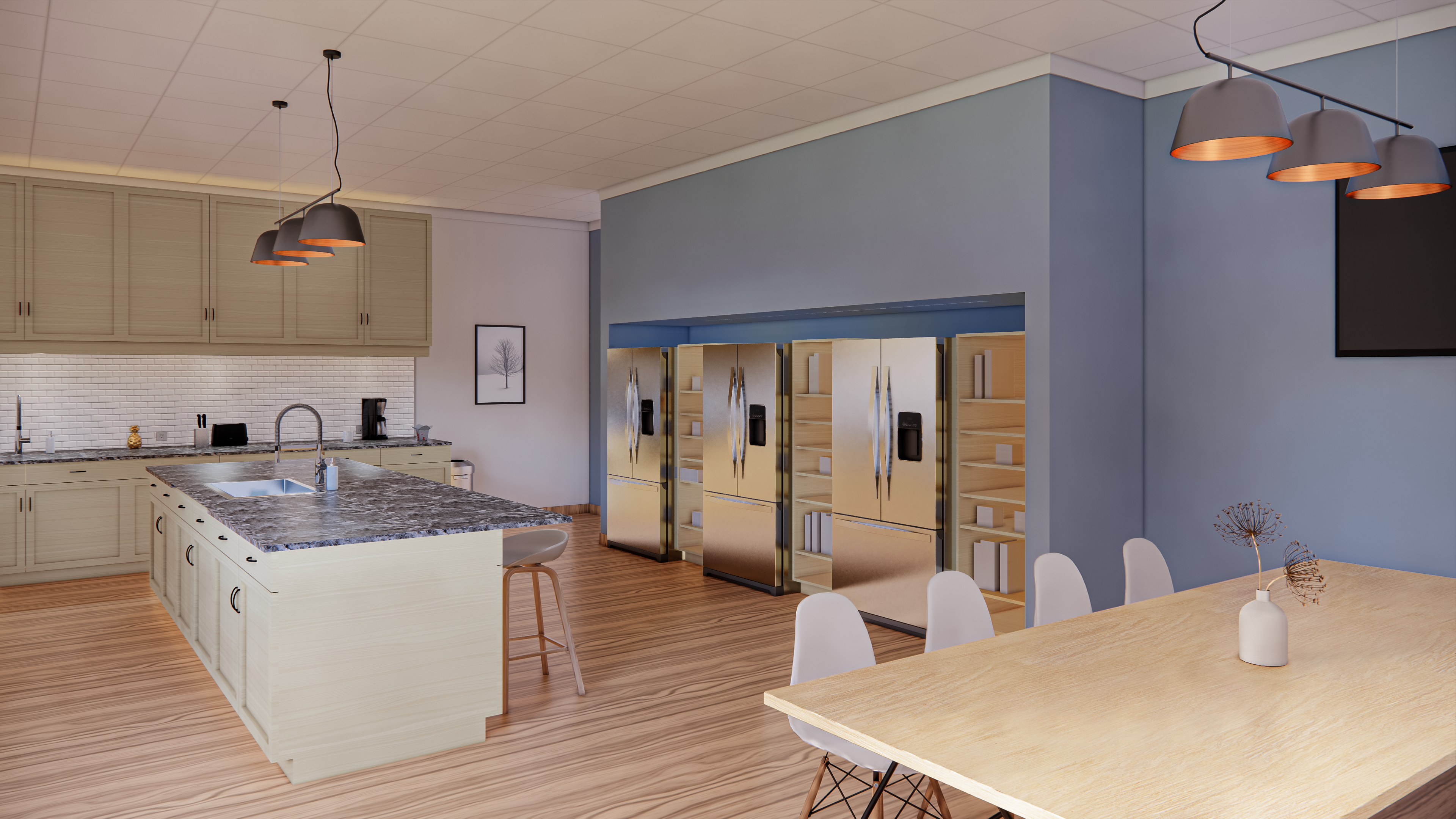
Fire Kitchen
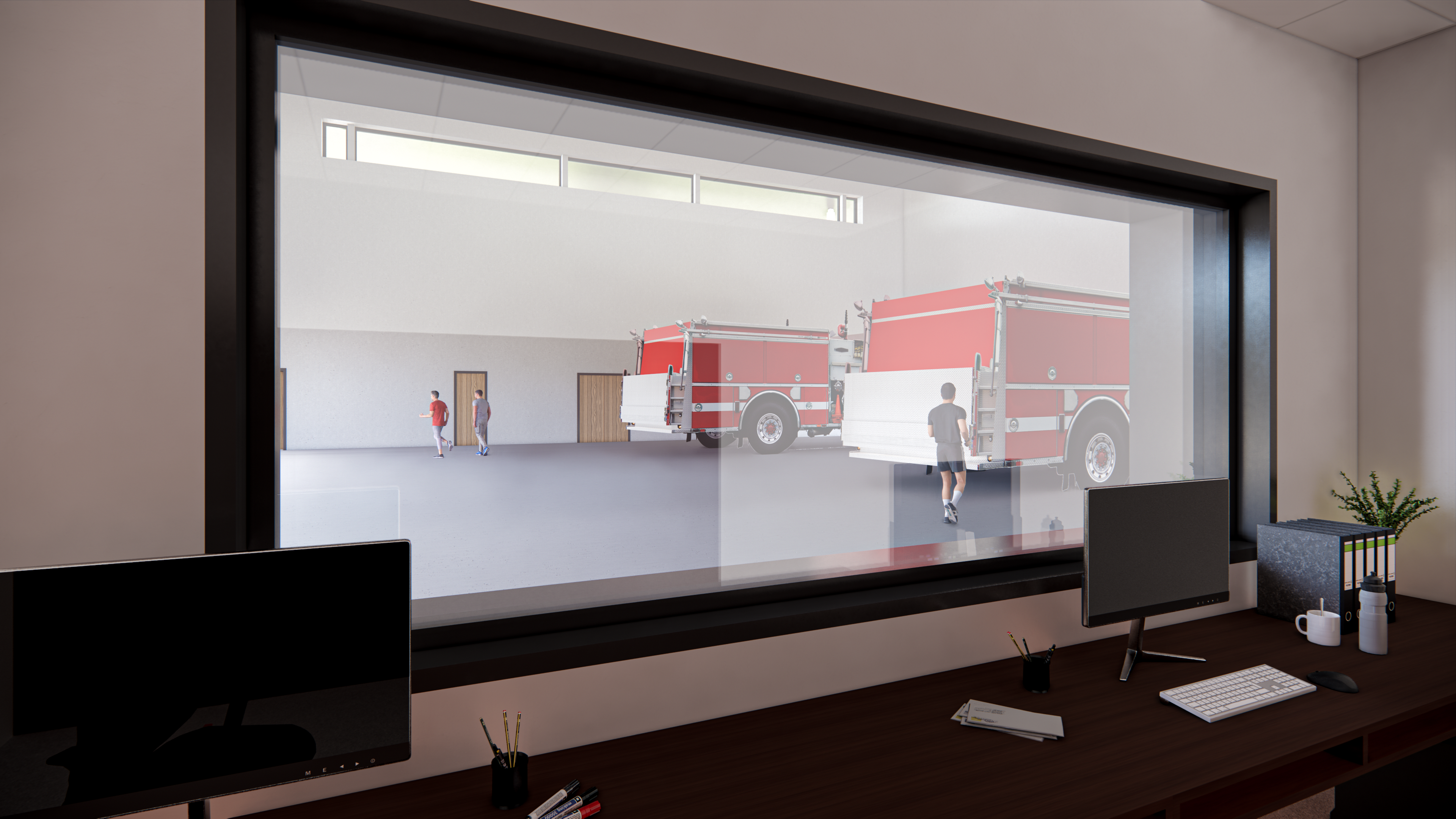
Fire Watch Office
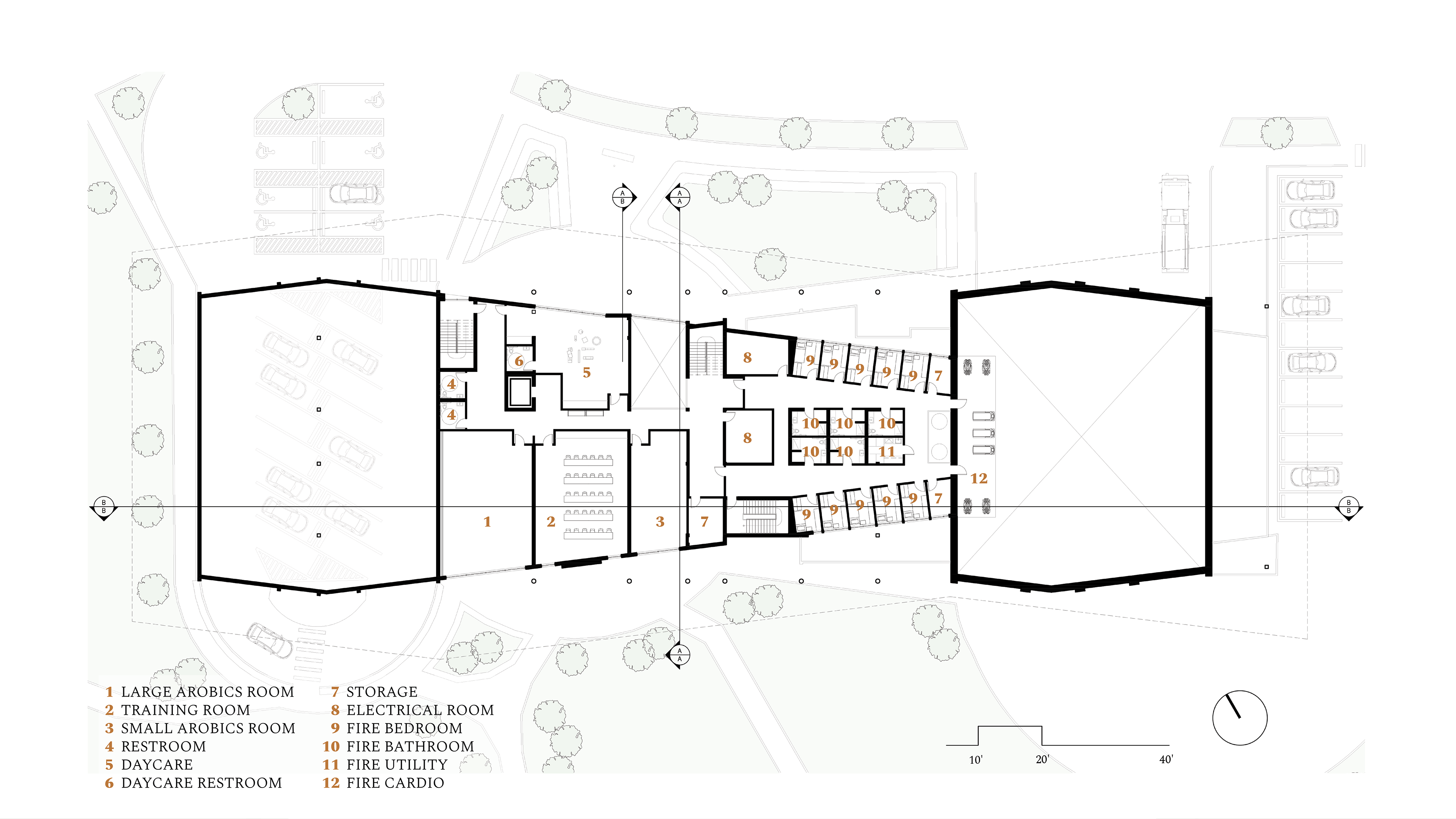
Plan Floor 2
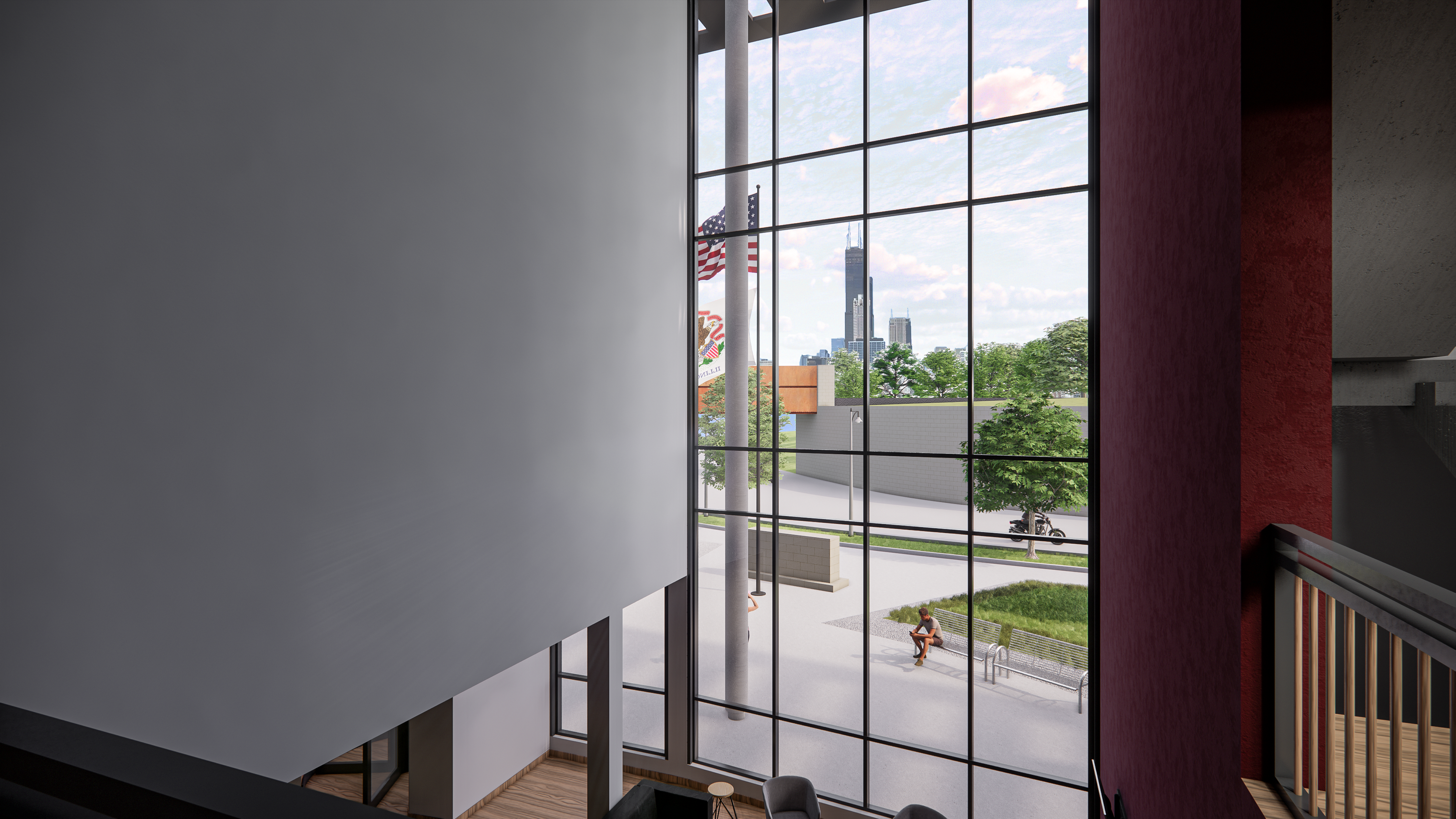
Atrium to City
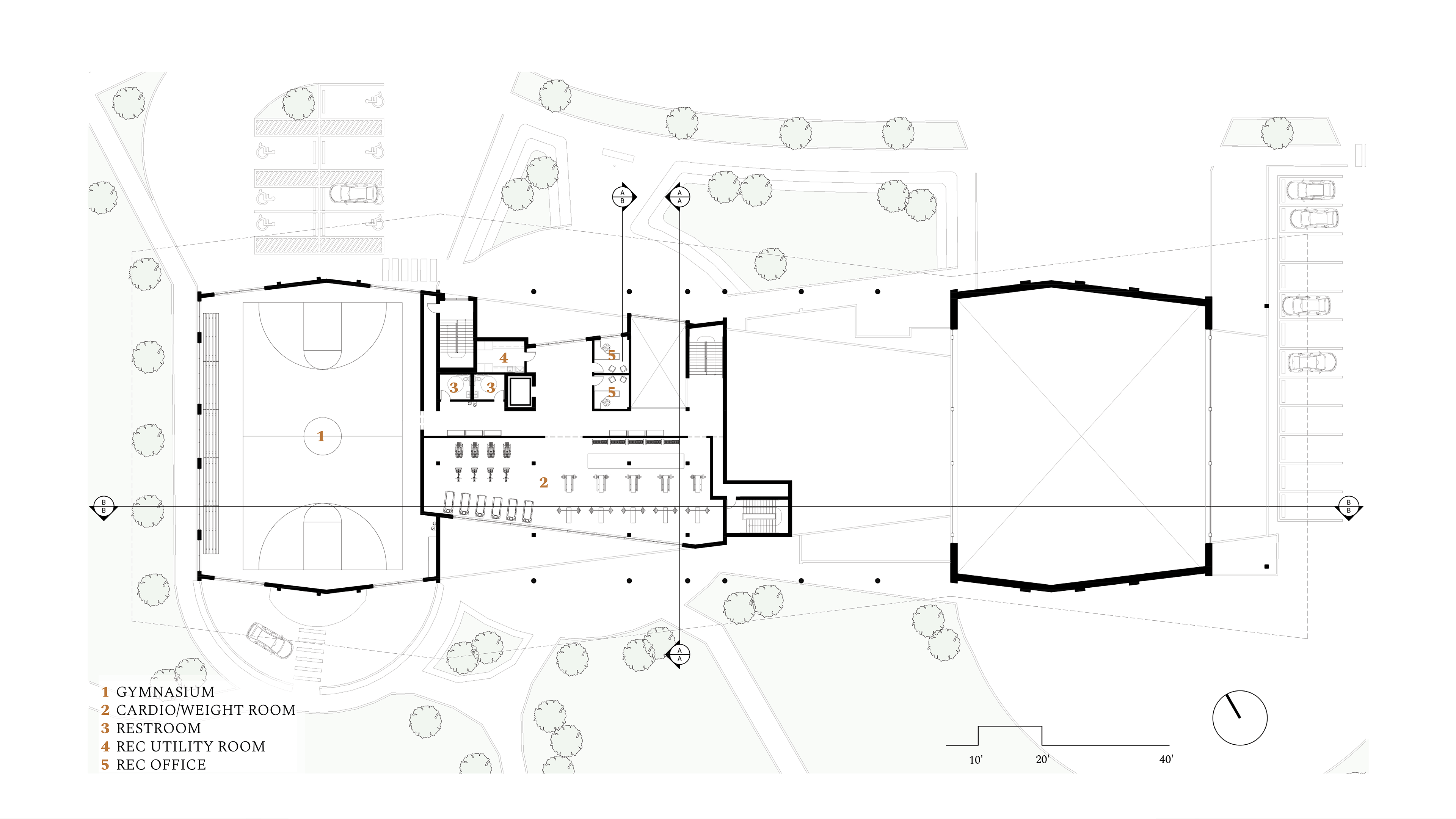
Plan Floor 3

Cardio + Weights

Gym
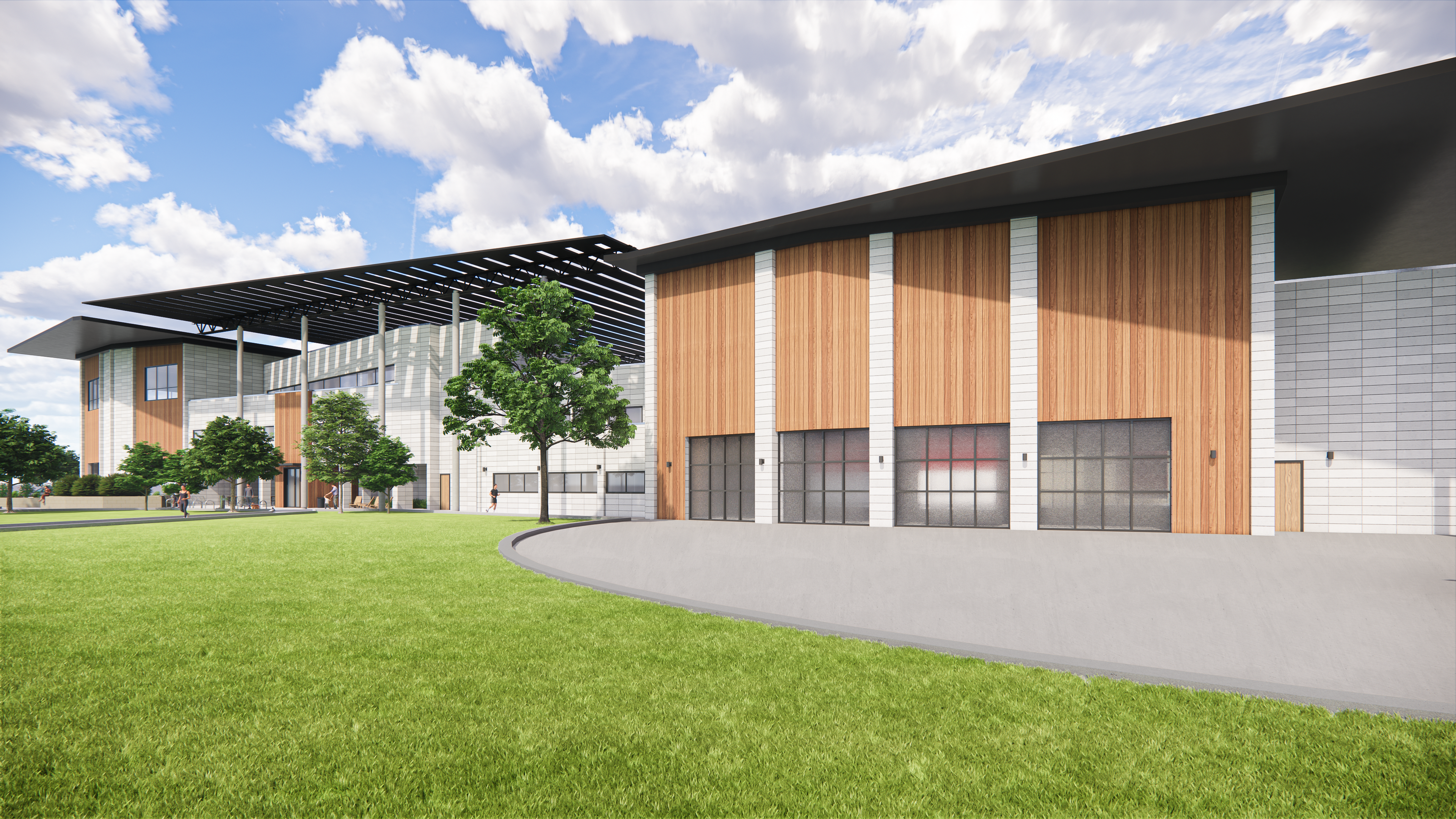
Back Perspective
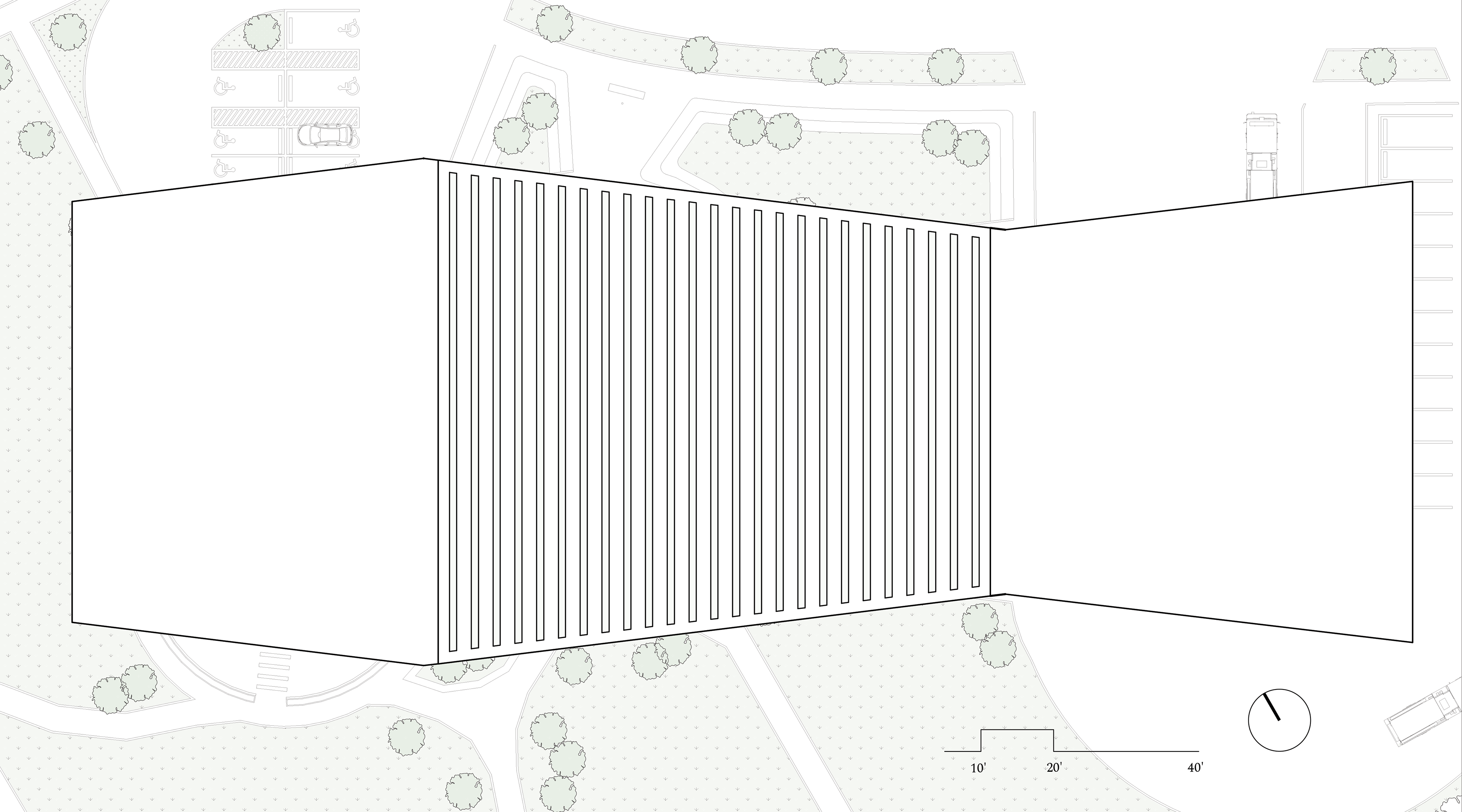
Plan Roof
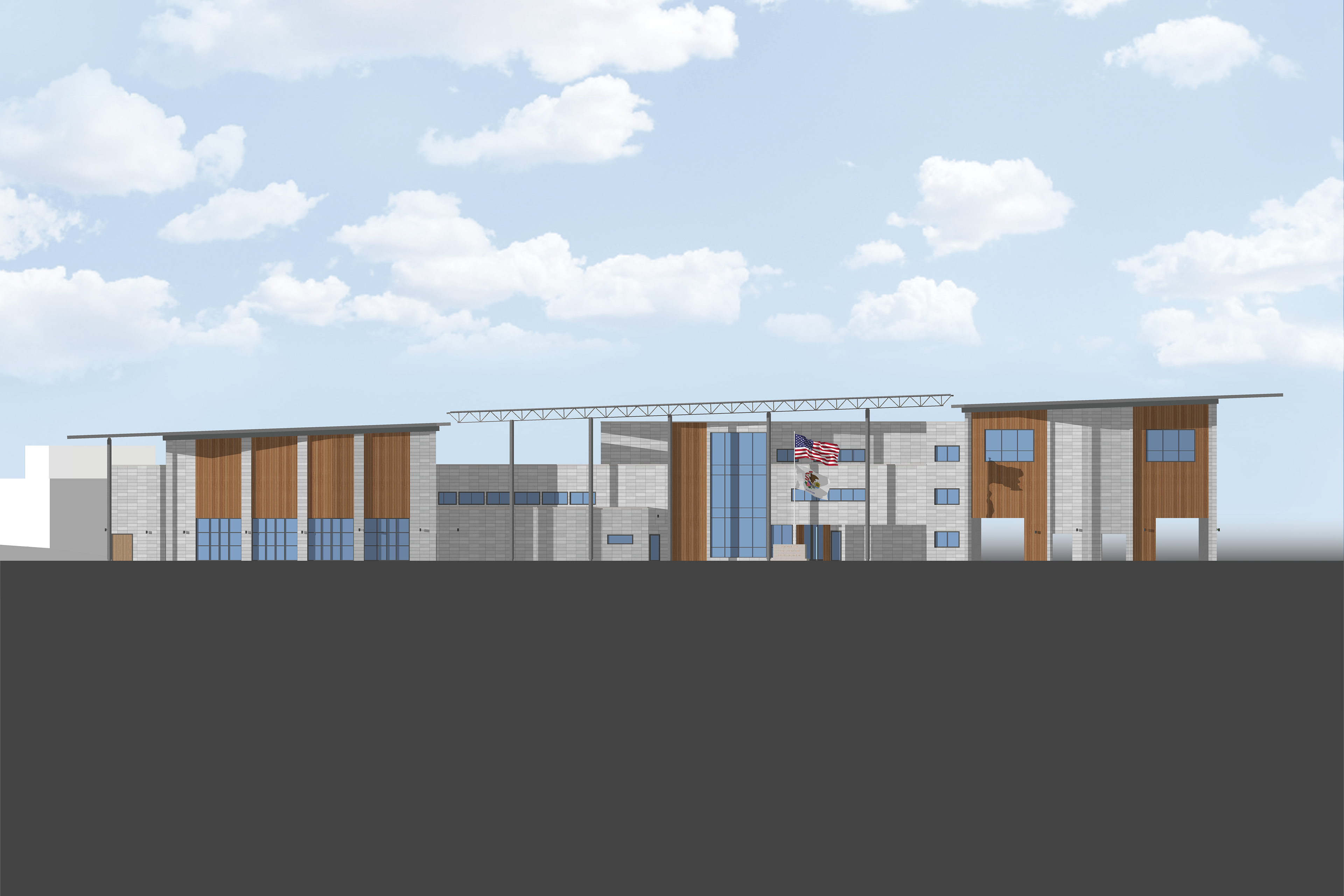
North Elevation
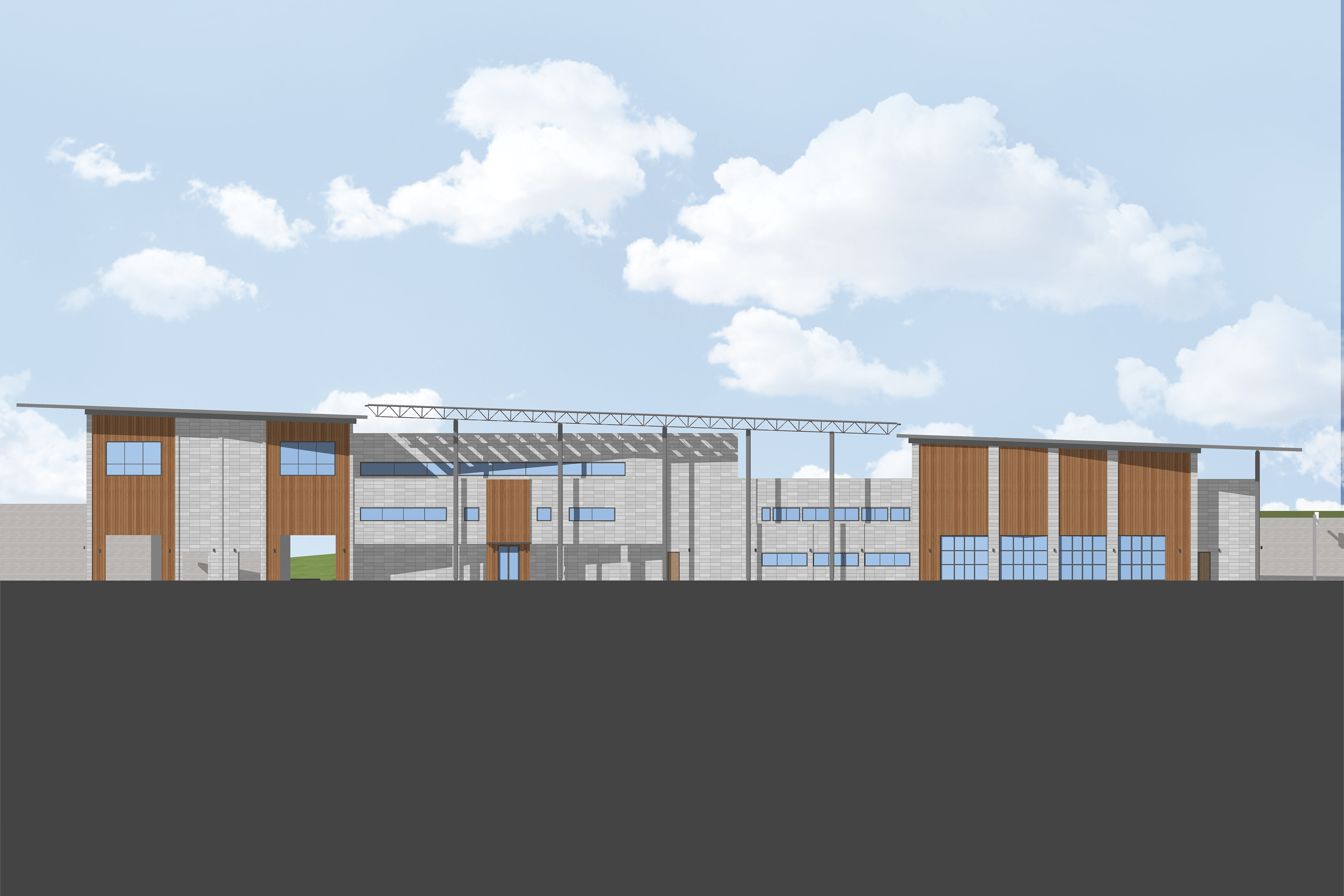
South Elevation

West Elevation

East Elevation
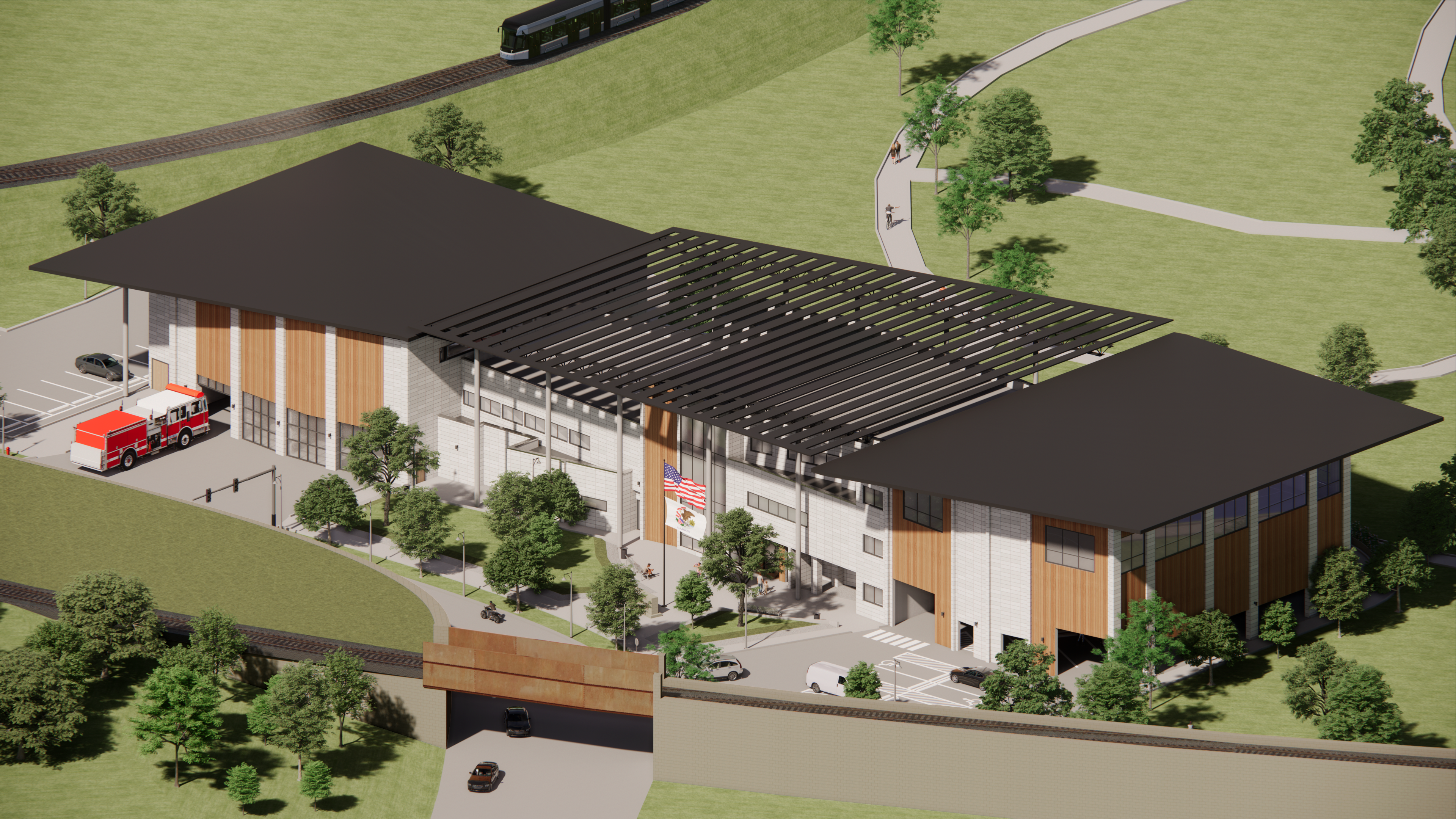
Front Orthographic

Back Orthographic
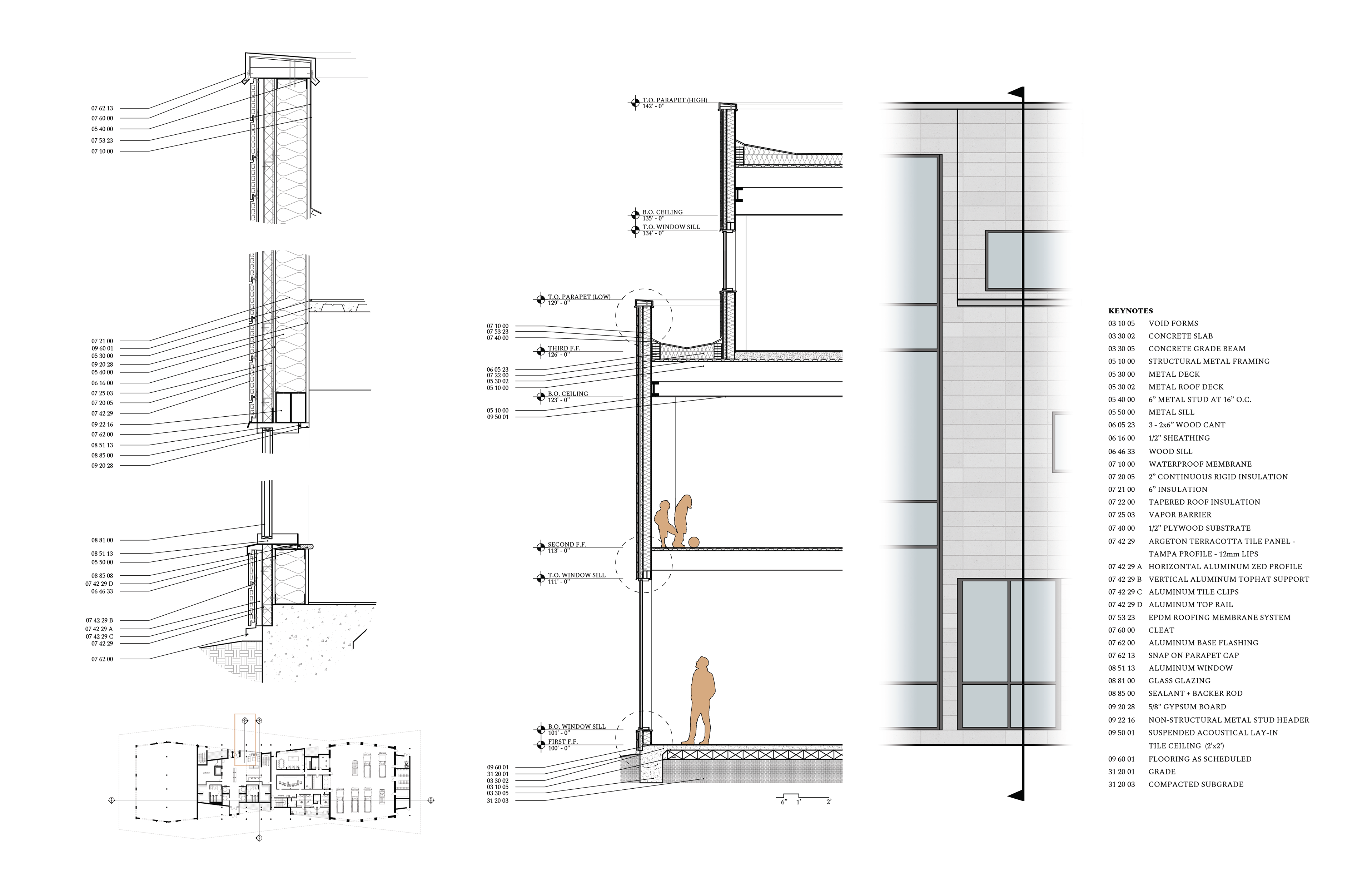
Wall Section
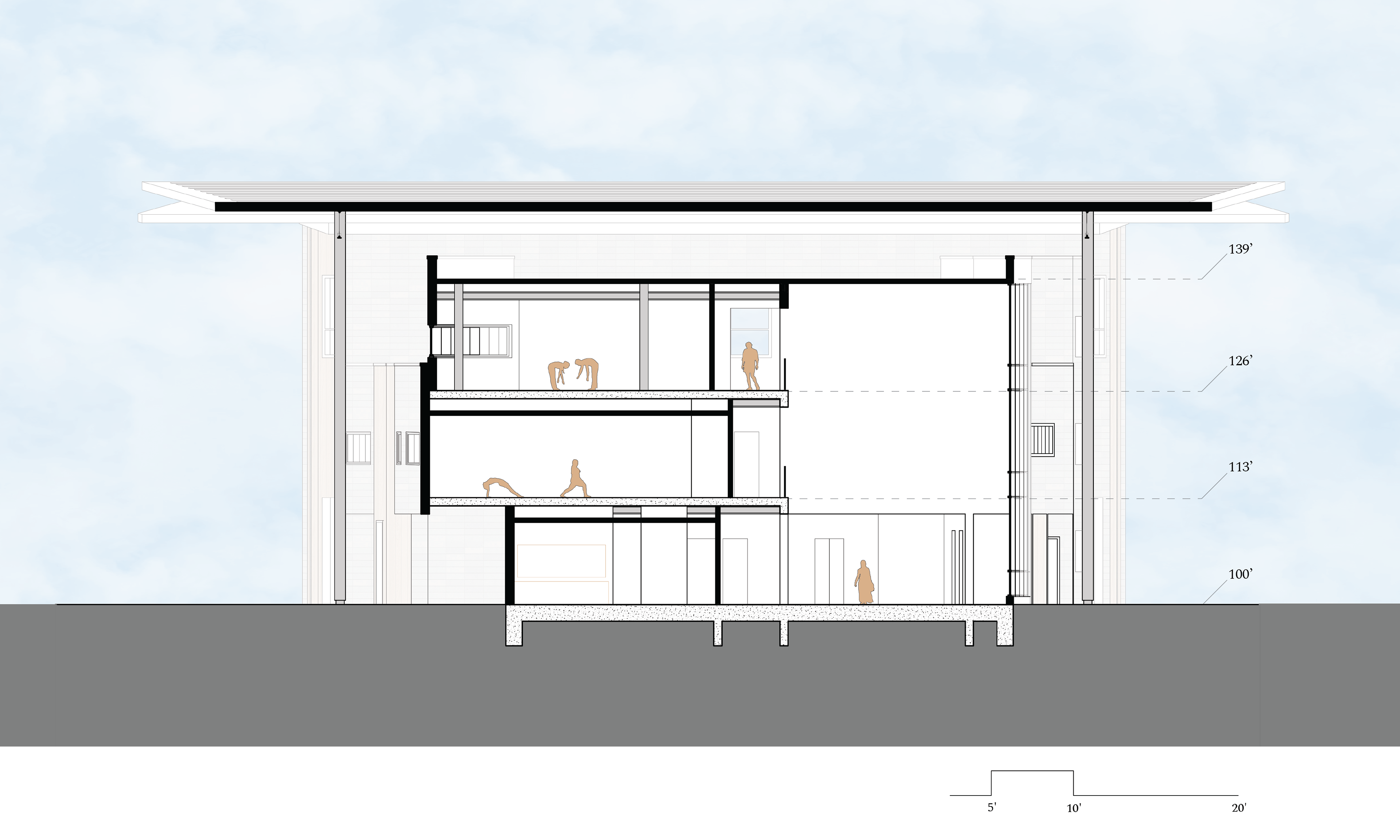
Section AA
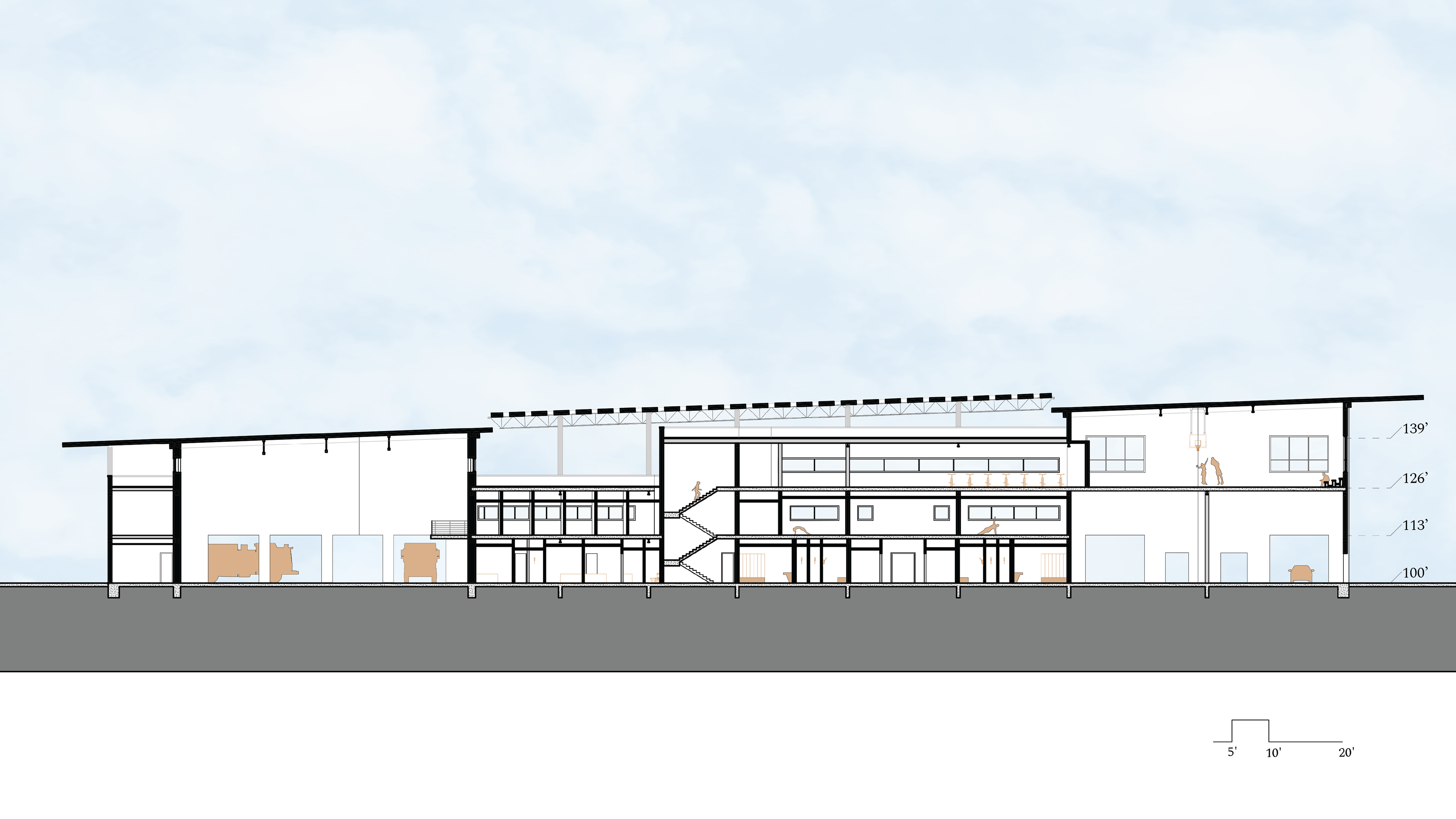
Section BB

Restroom Detail
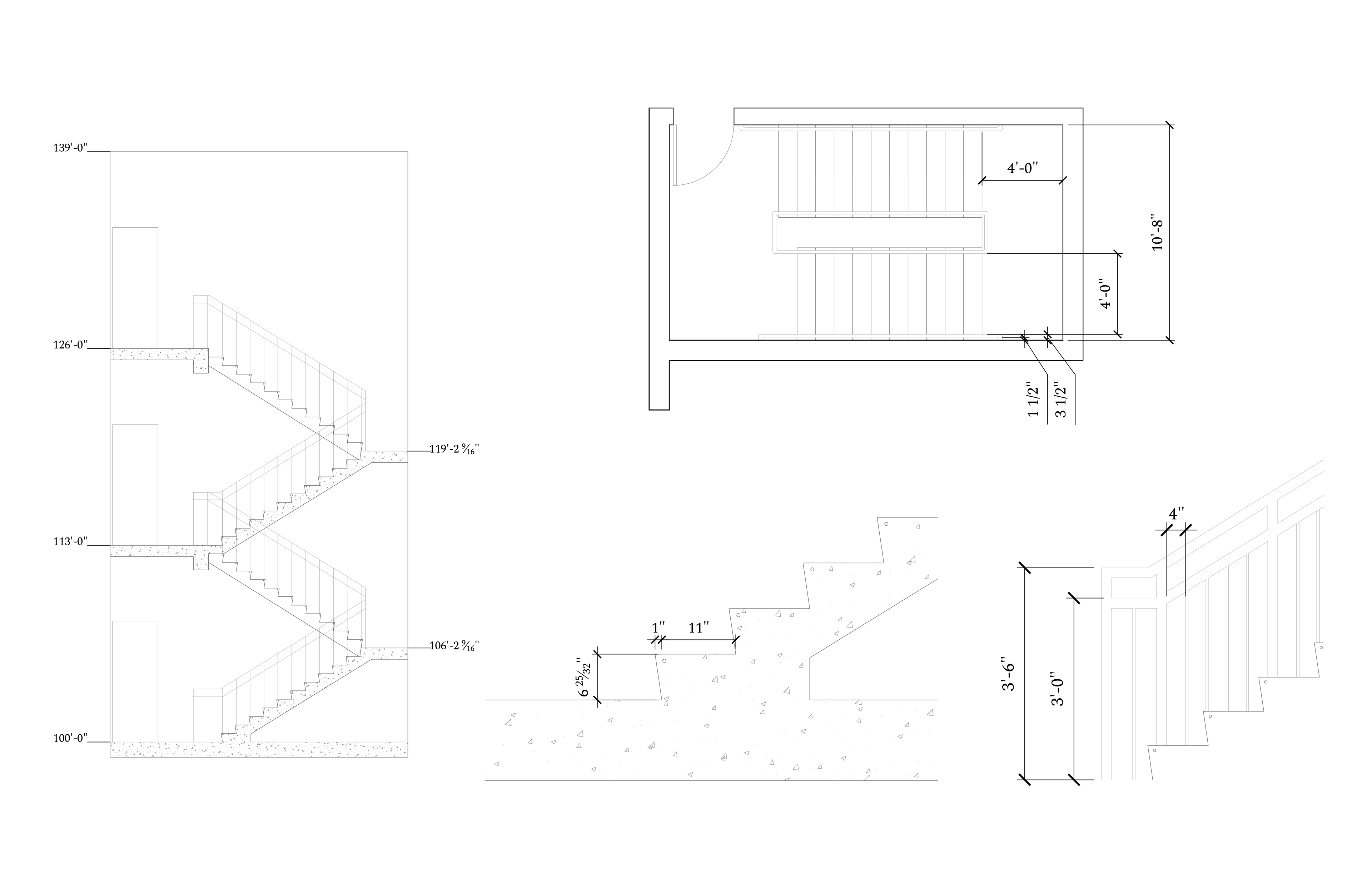
Stair Detail
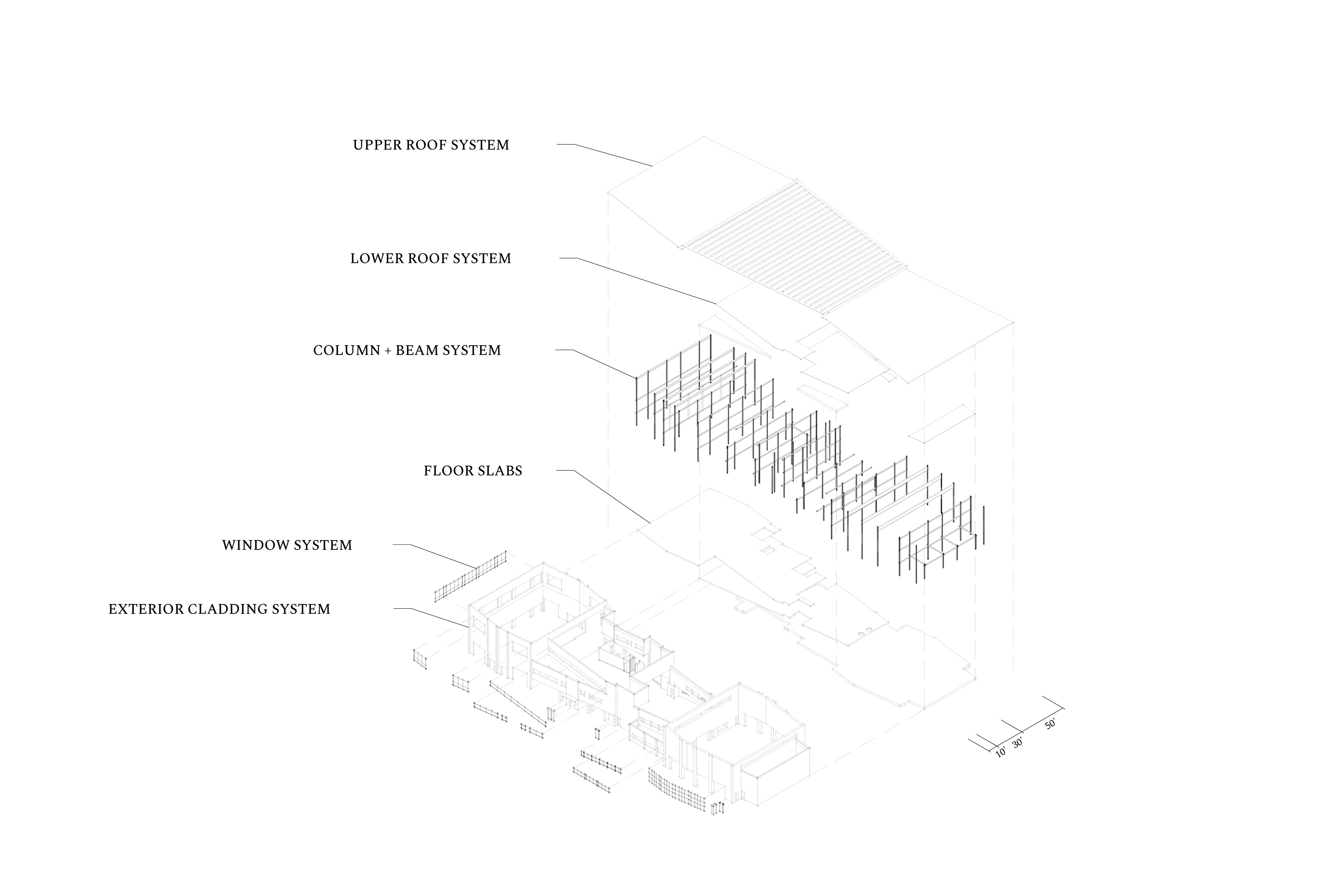
Expanded Axonometric For ARCH 658
The idea of the form came from inspiration of the Chicago skyline, specifically the form of the St. Regis. The St. Regis was designed based on the natural frustum shape of saphhires which fit well with my desire to connect through nature. The main goal of my design was to integrate a connection to the pre-existing park and create views to the city and park.

