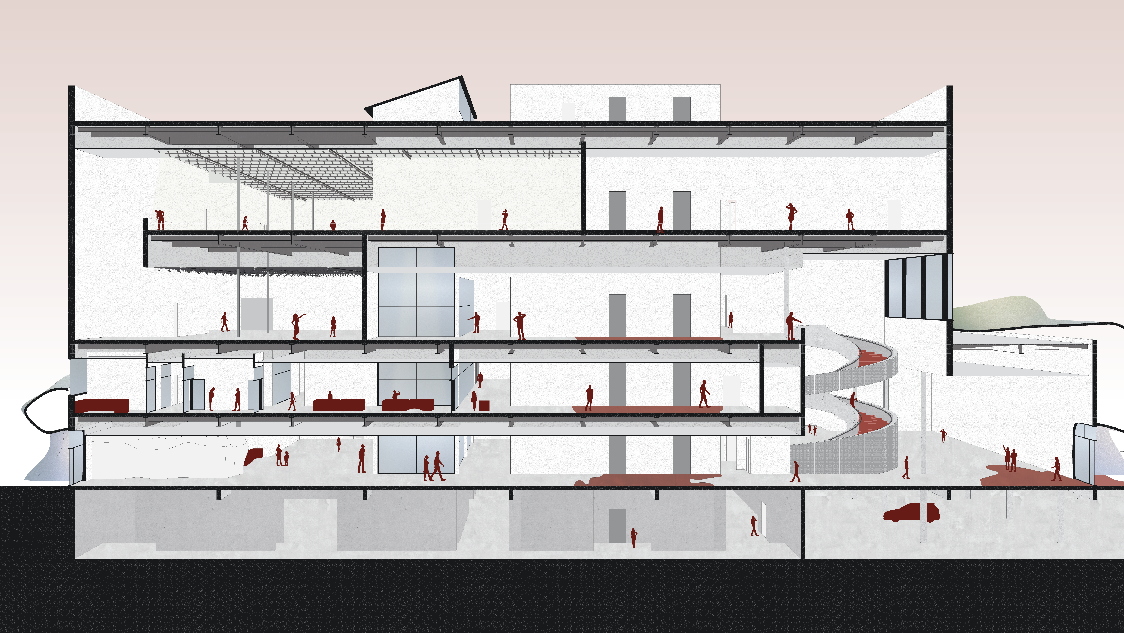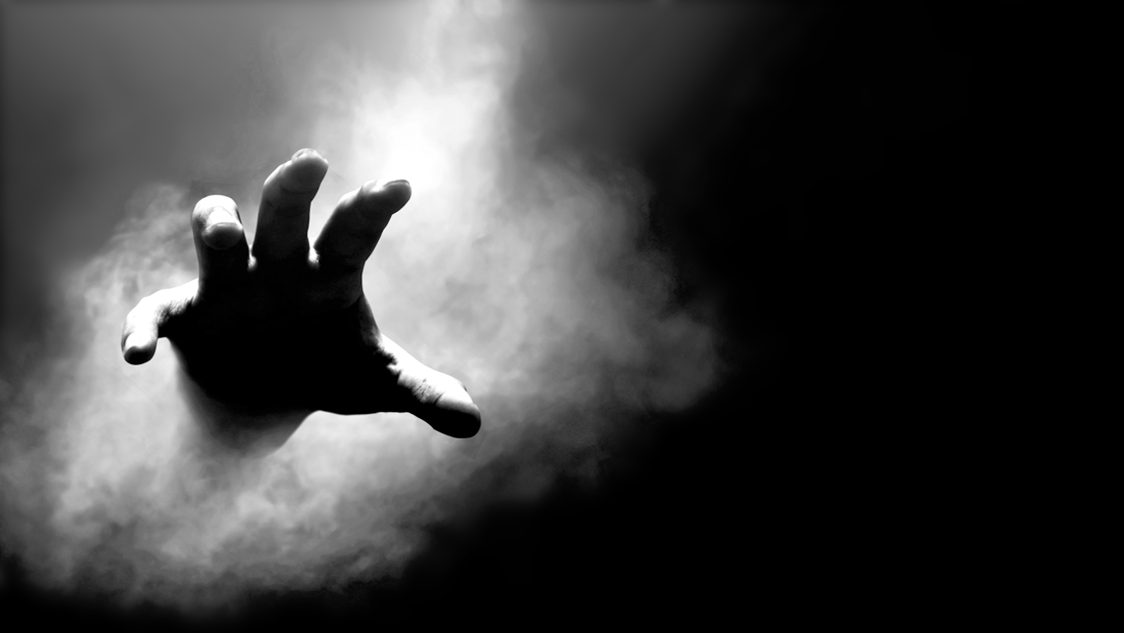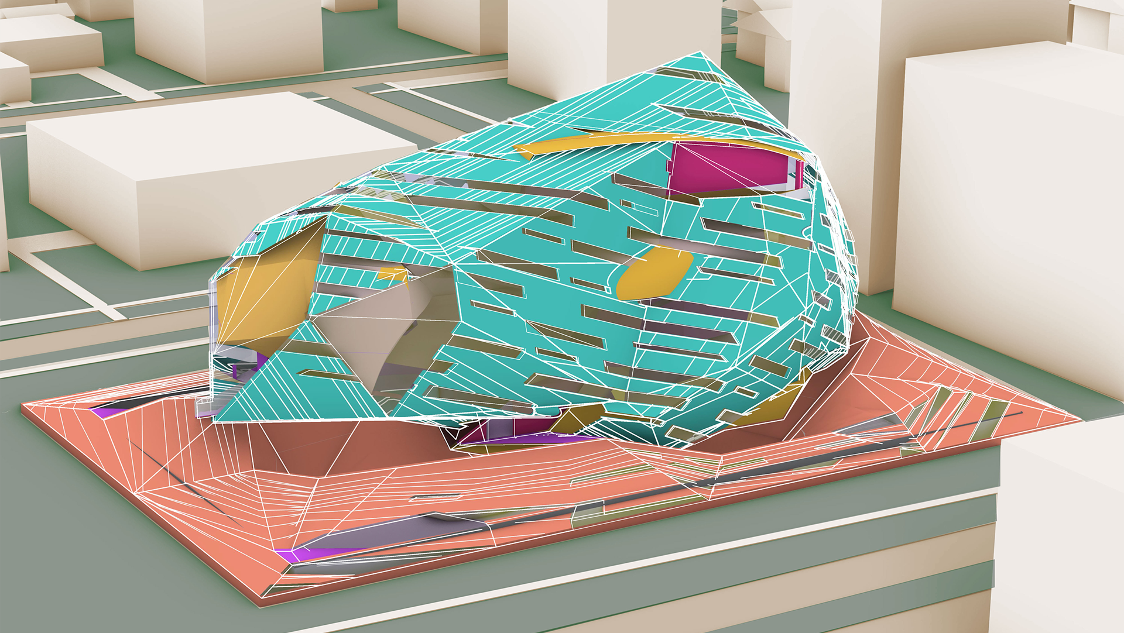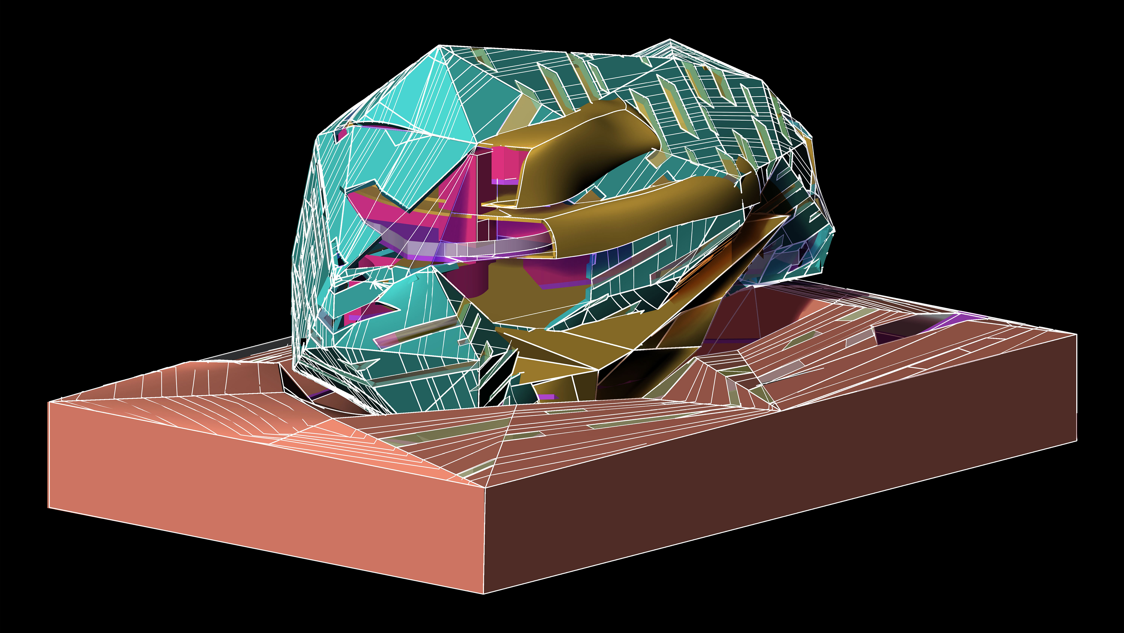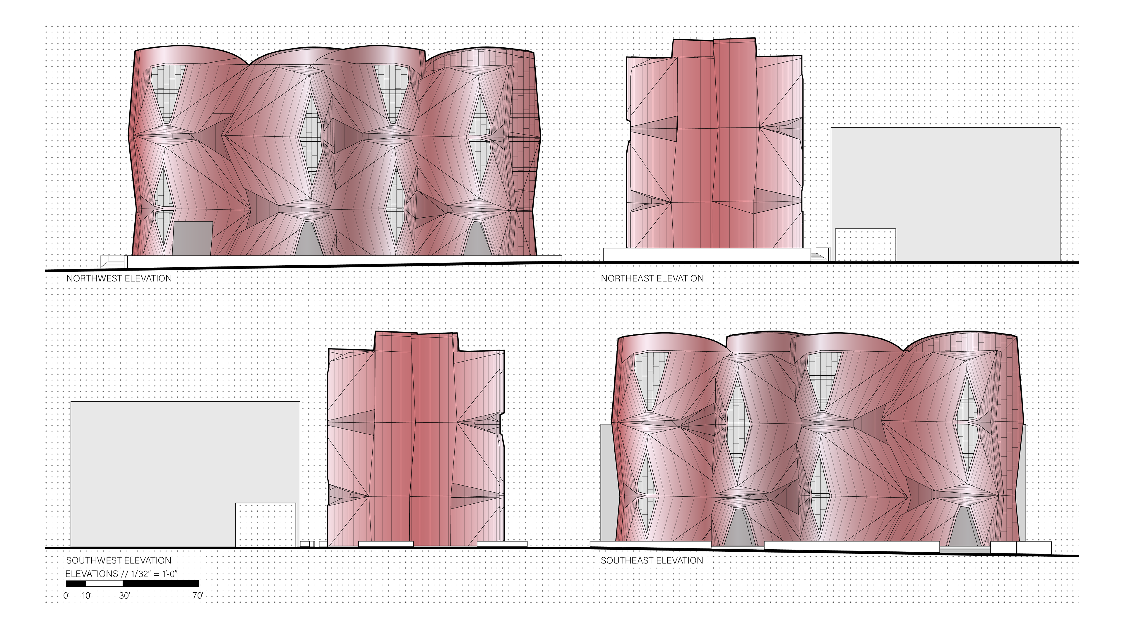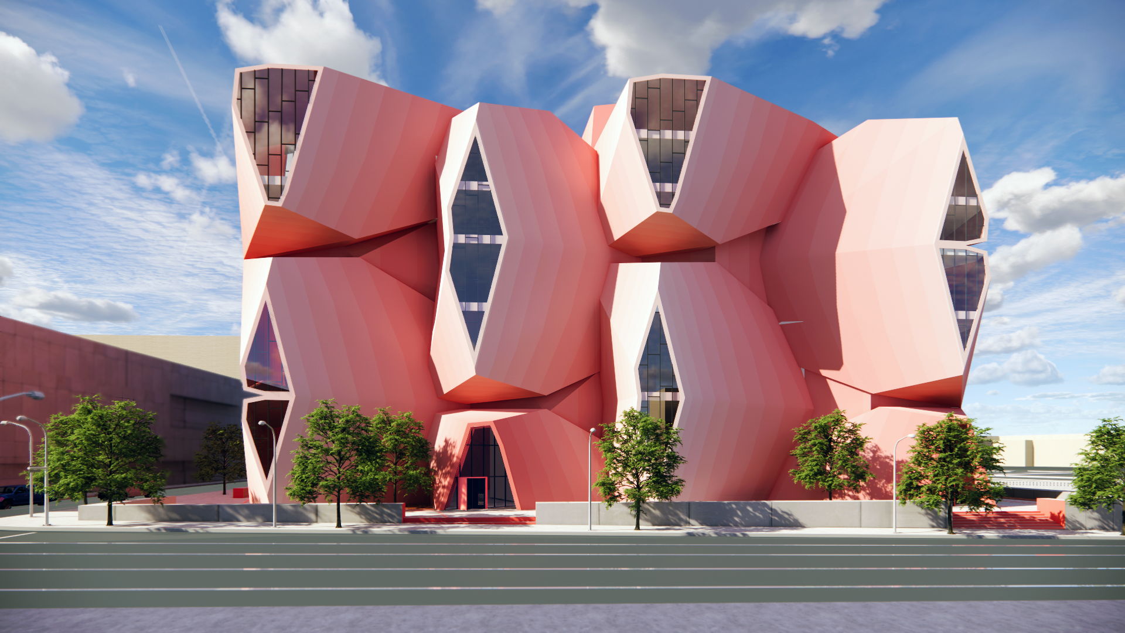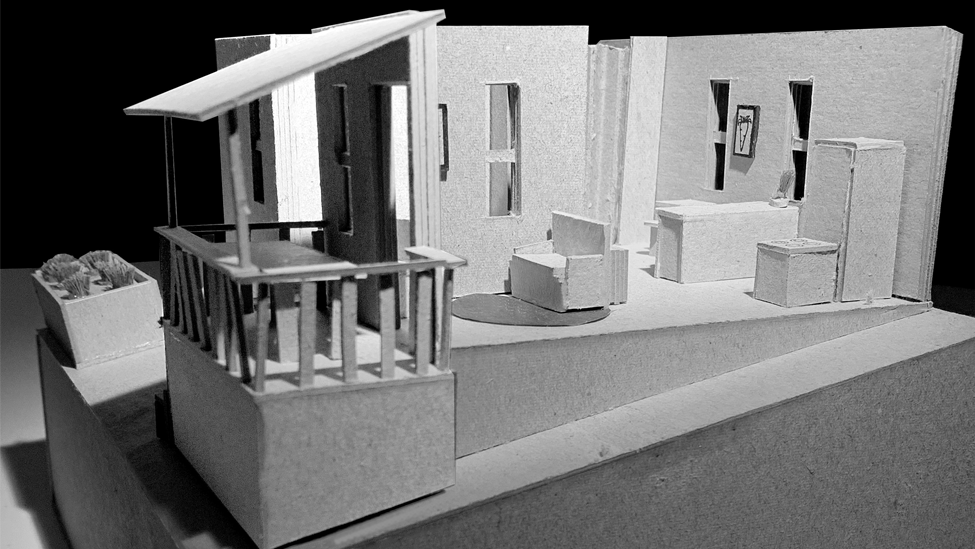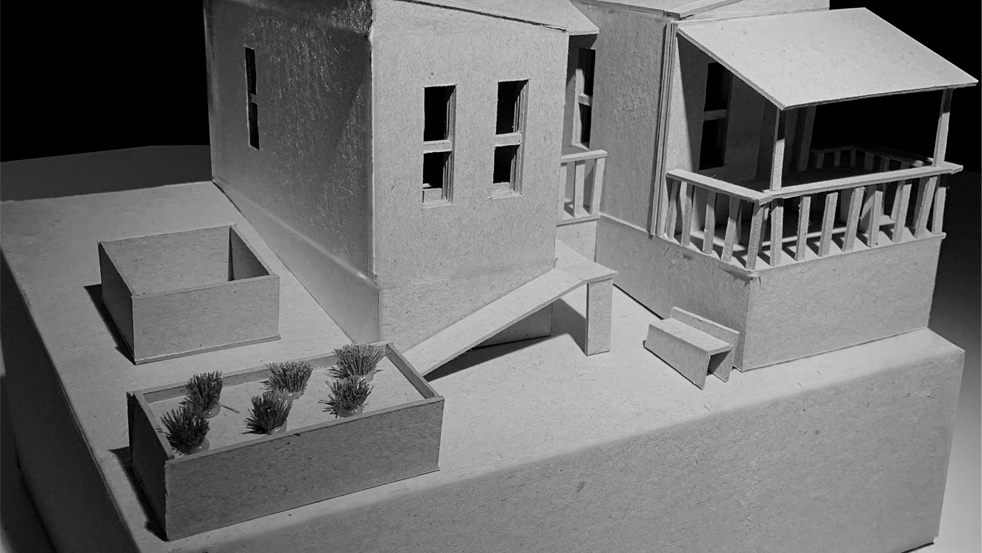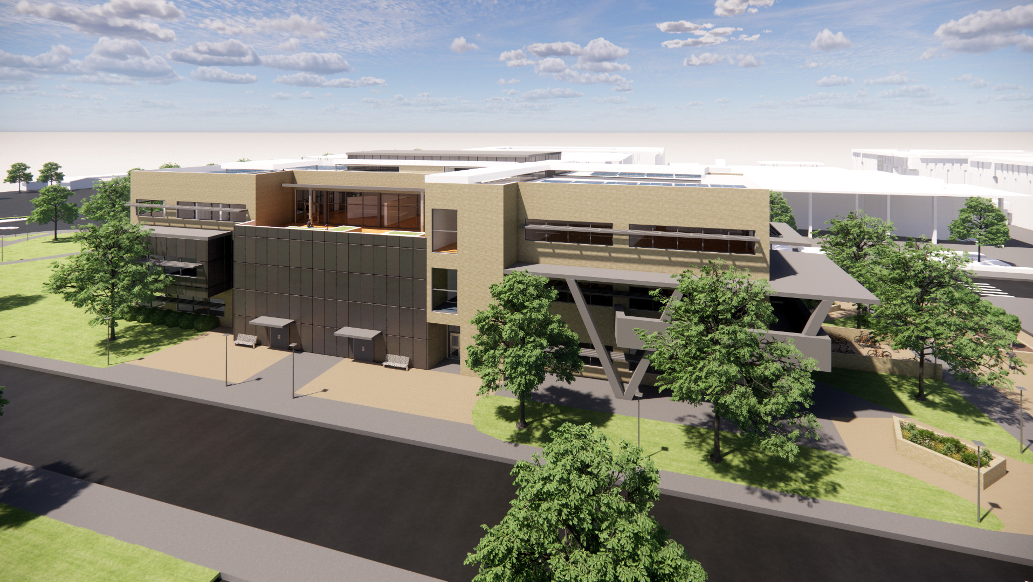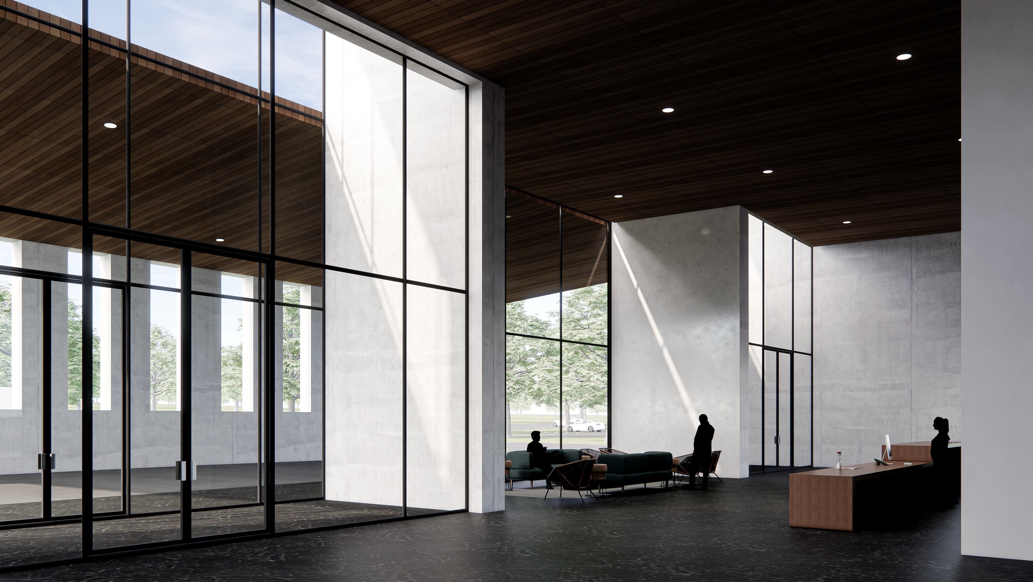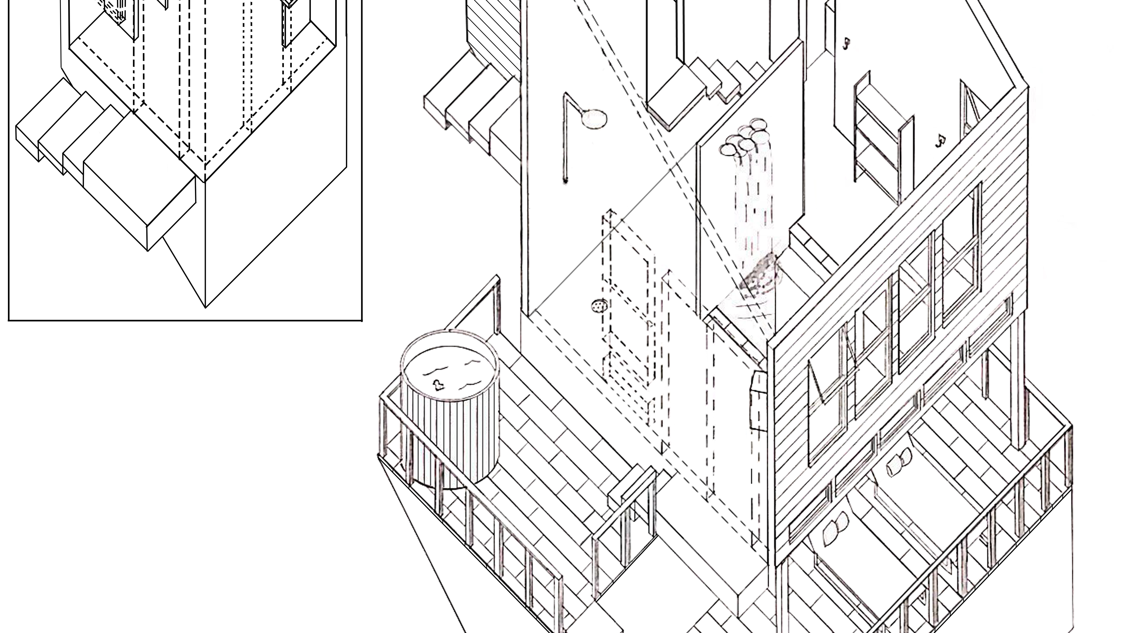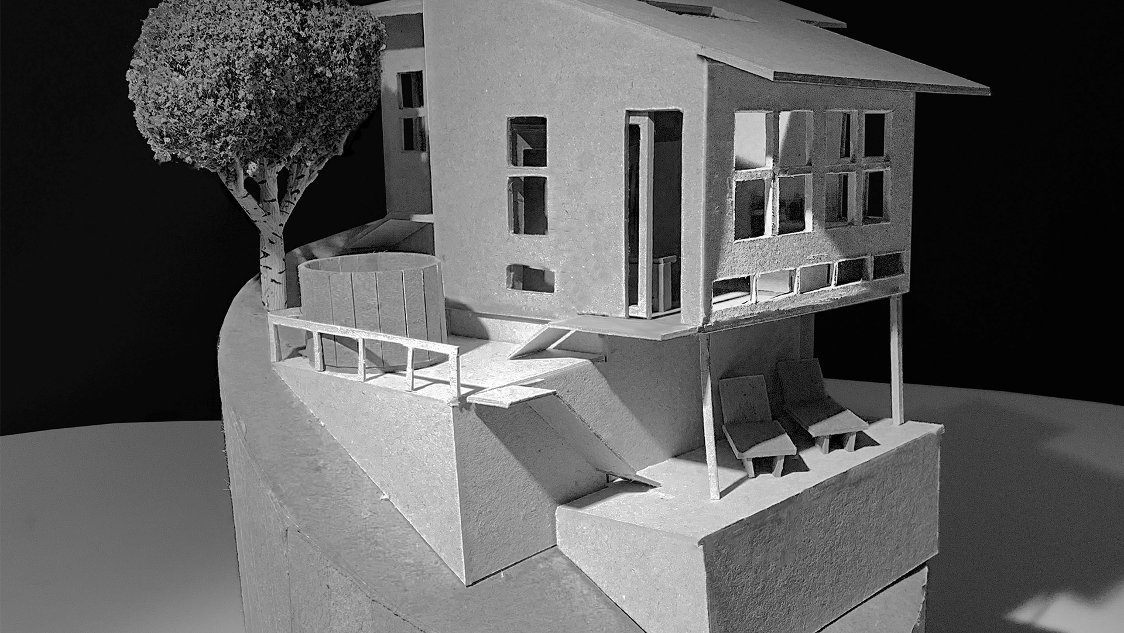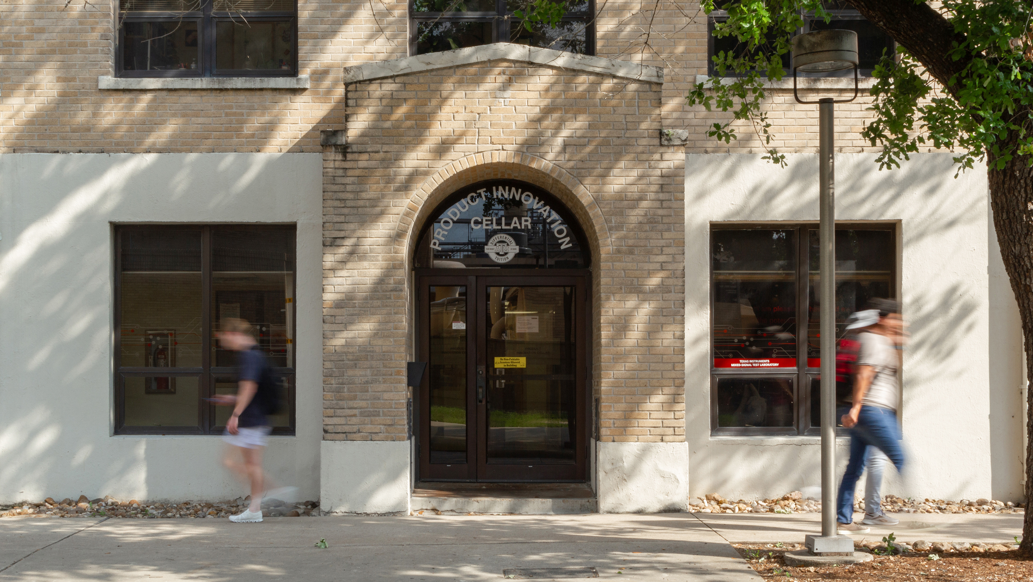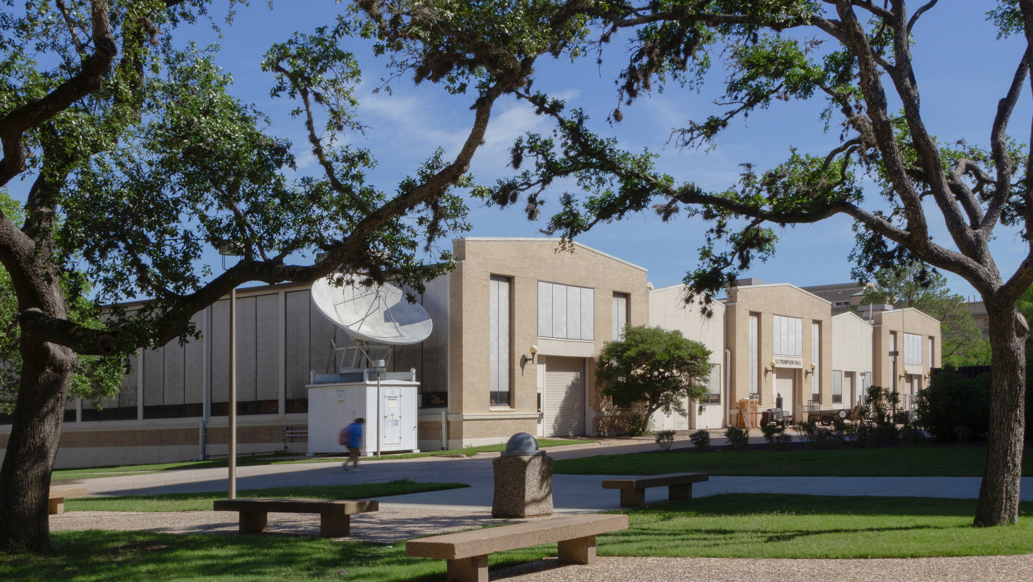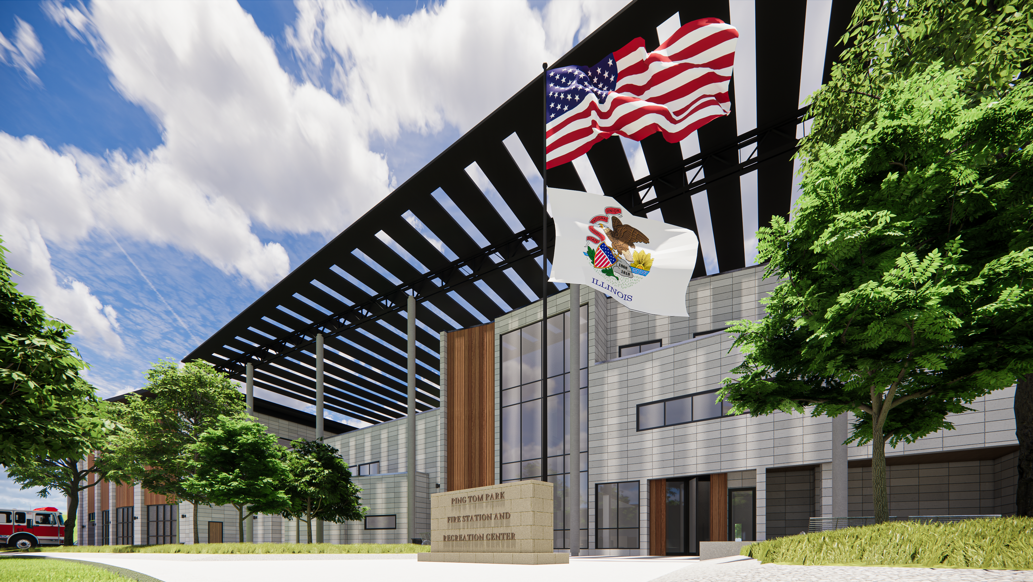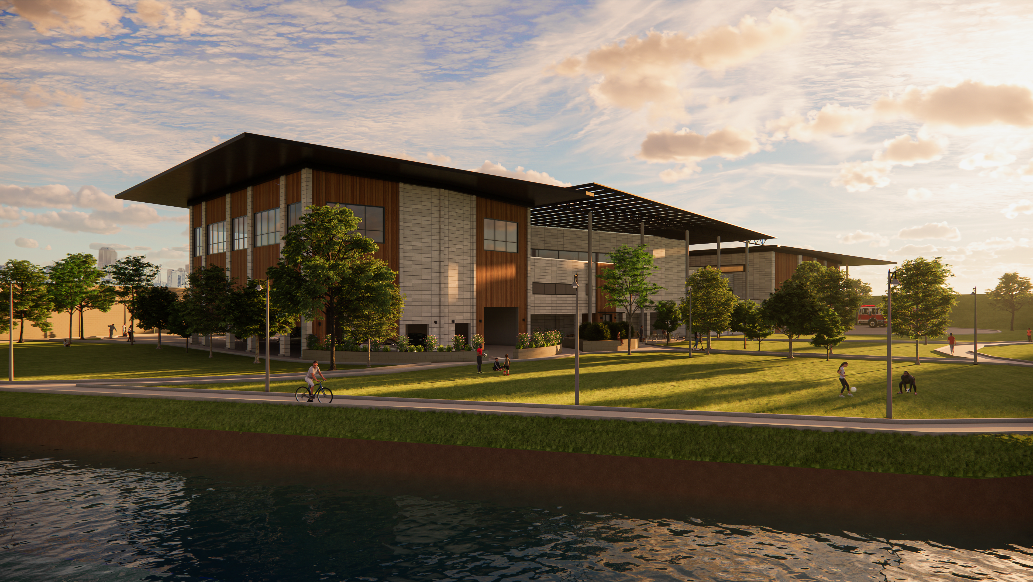CARC 301
SUMMER 2021
PROF. MARCEL ERMINY, ALEJANDRO BORGES, DAVI XAVIER
FIELD STUDIES IN DESIGN INNOVATION
SUMMER 2021
PROF. MARCEL ERMINY, ALEJANDRO BORGES, DAVI XAVIER
FIELD STUDIES IN DESIGN INNOVATION
SITE LOCATION: Mendoza, Argentina
SITE ASPECTS: Bodega Domaine Bousquet Winery
PROGRAM: Hotel
TYPE: Partner Project | Tracy Tannehill
SEMESTER: Summer 2021 | 7th
FROM THE PROFESSOR:
As a 12 credit hour, 10-week summer course, this class was created to fufill the semester away requirement due to Covd-19’s cancellation of study abroad programs throughout the school year. This course includes a studio and seminar aspect in which the studio focuses on the design of a hotel on the site of an existing winery and the seminar focuses on the history of modern architects and architecture in Latin America from 1923 - present time.
“The summer session project will be a “Hotel for Wine Tourism”, located in the province of Mendoza, Argentina, at the foot of the Andes Mountains, in the region of Tupungato, extraordinary area the development of vineyards because of its climatic characteristics, elevation above sea level and soil type. The project aims to develop a program that includes high standard accommodation with exhibition center and facilities for a wellness center (recreation and relaxation) typical accommodations for this category to serve the wine loving tourists. The Hotel will be developed inside the (land or farm) belonging to the firm Domaine Bousquet located in the area called Uco Valley Production Corridor, located west of one of the three agricultural oasis of the province of Mendoza. The main project requirement will be based primarily on preserving the local ecology and sustainable development of buildings that are planned. For this reason, it will become a model of participation and collaboration between stakeholders such as local government, the community, the tourism industry and specially an interested private actor in this project, the firm Domaine Bousquet, producer of premium wines where this venture will be held. The project should become a sustainable resort which will make use of relevant building materials and should be an example of the use of construction practices and appropriate technologies without any long-term negative impact on the environment.”
“The summer session project will be a “Hotel for Wine Tourism”, located in the province of Mendoza, Argentina, at the foot of the Andes Mountains, in the region of Tupungato, extraordinary area the development of vineyards because of its climatic characteristics, elevation above sea level and soil type. The project aims to develop a program that includes high standard accommodation with exhibition center and facilities for a wellness center (recreation and relaxation) typical accommodations for this category to serve the wine loving tourists. The Hotel will be developed inside the (land or farm) belonging to the firm Domaine Bousquet located in the area called Uco Valley Production Corridor, located west of one of the three agricultural oasis of the province of Mendoza. The main project requirement will be based primarily on preserving the local ecology and sustainable development of buildings that are planned. For this reason, it will become a model of participation and collaboration between stakeholders such as local government, the community, the tourism industry and specially an interested private actor in this project, the firm Domaine Bousquet, producer of premium wines where this venture will be held. The project should become a sustainable resort which will make use of relevant building materials and should be an example of the use of construction practices and appropriate technologies without any long-term negative impact on the environment.”

RENDER
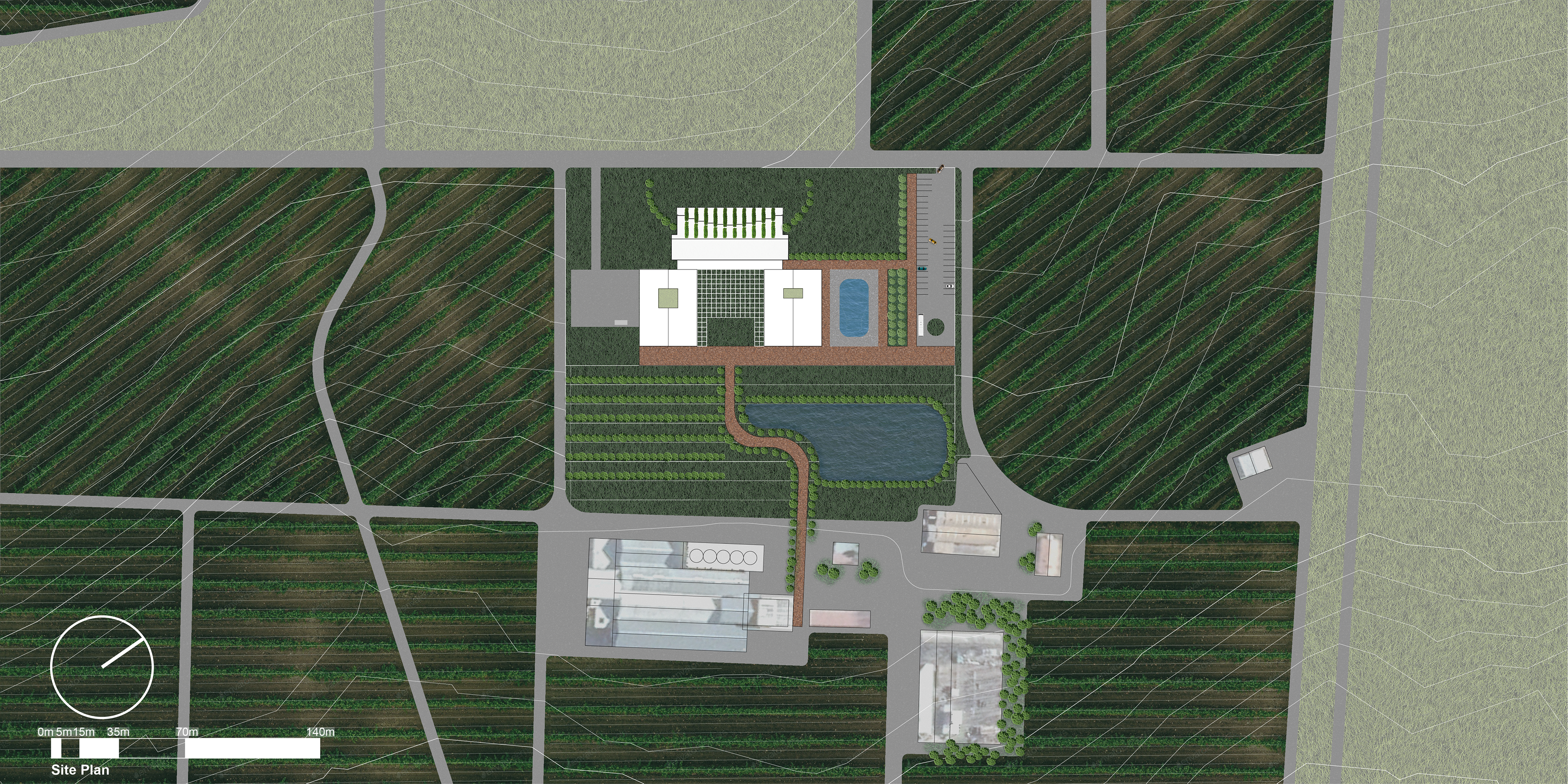
SITE PLAN
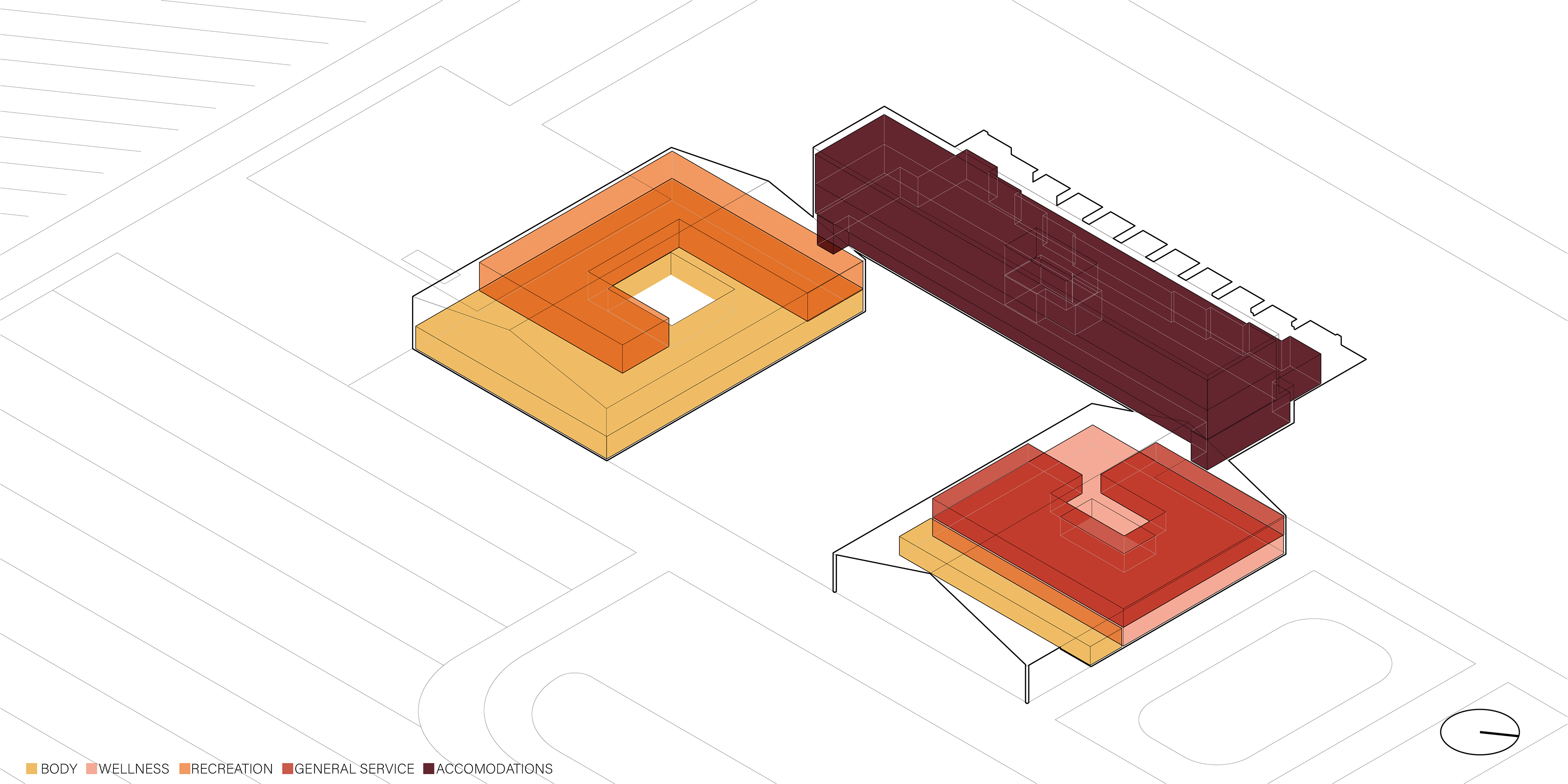
PROGRAM AXONOMETRIC
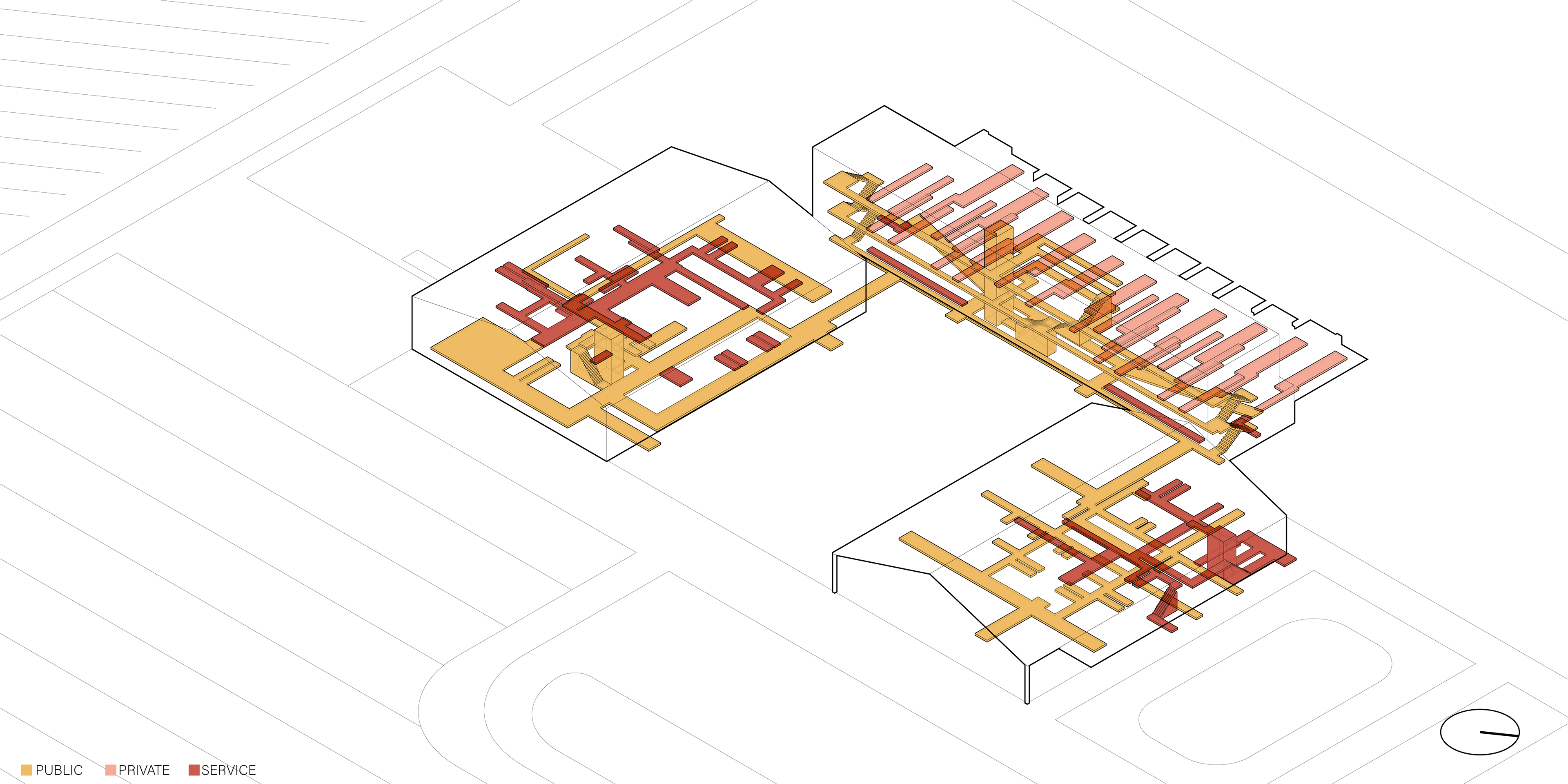
CIRCULATION AXONOMETRIC

STRUCTURE AXONOMETRIC
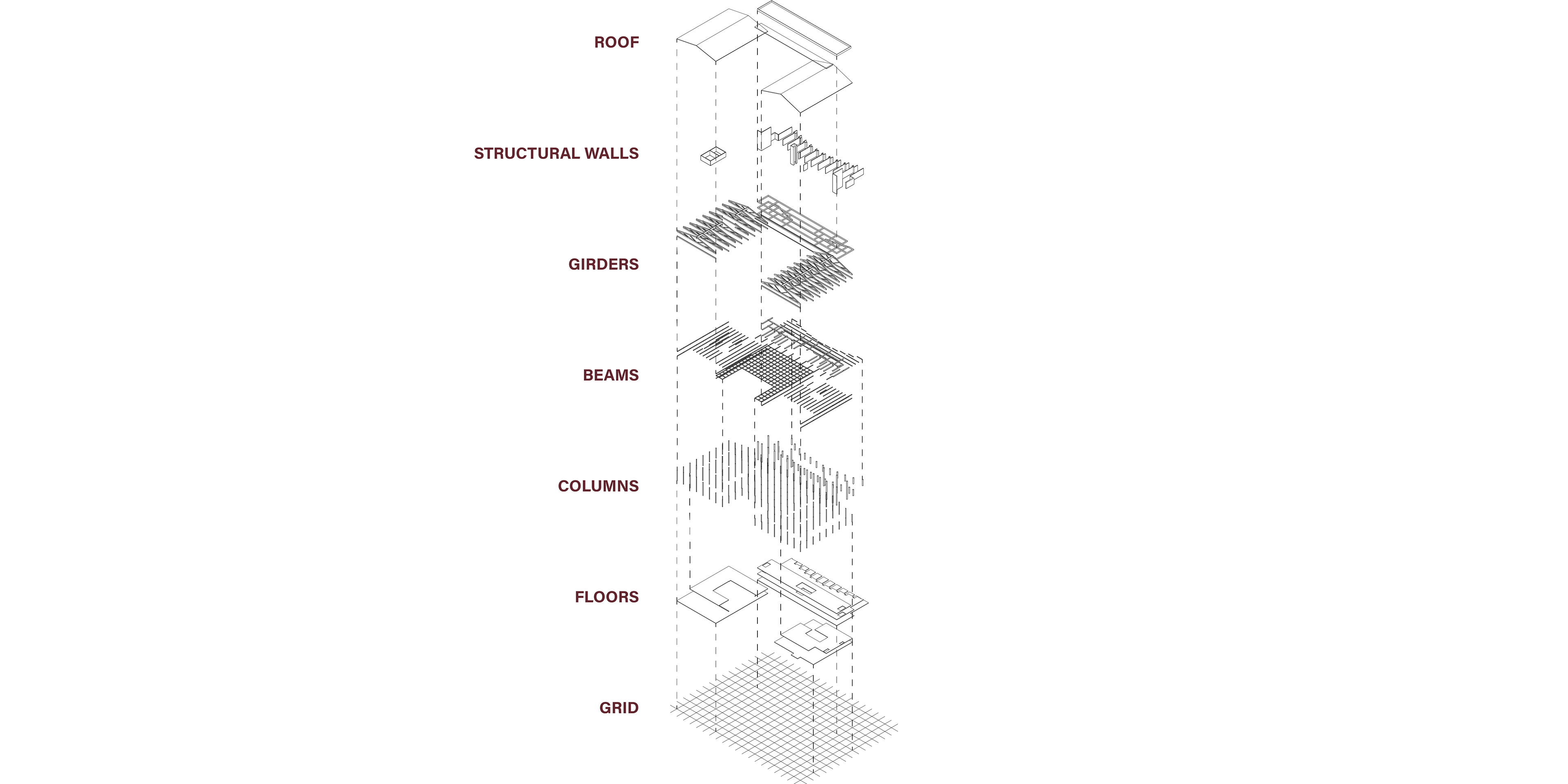
STRUCTURE EXPLODED AXONOMETRIC
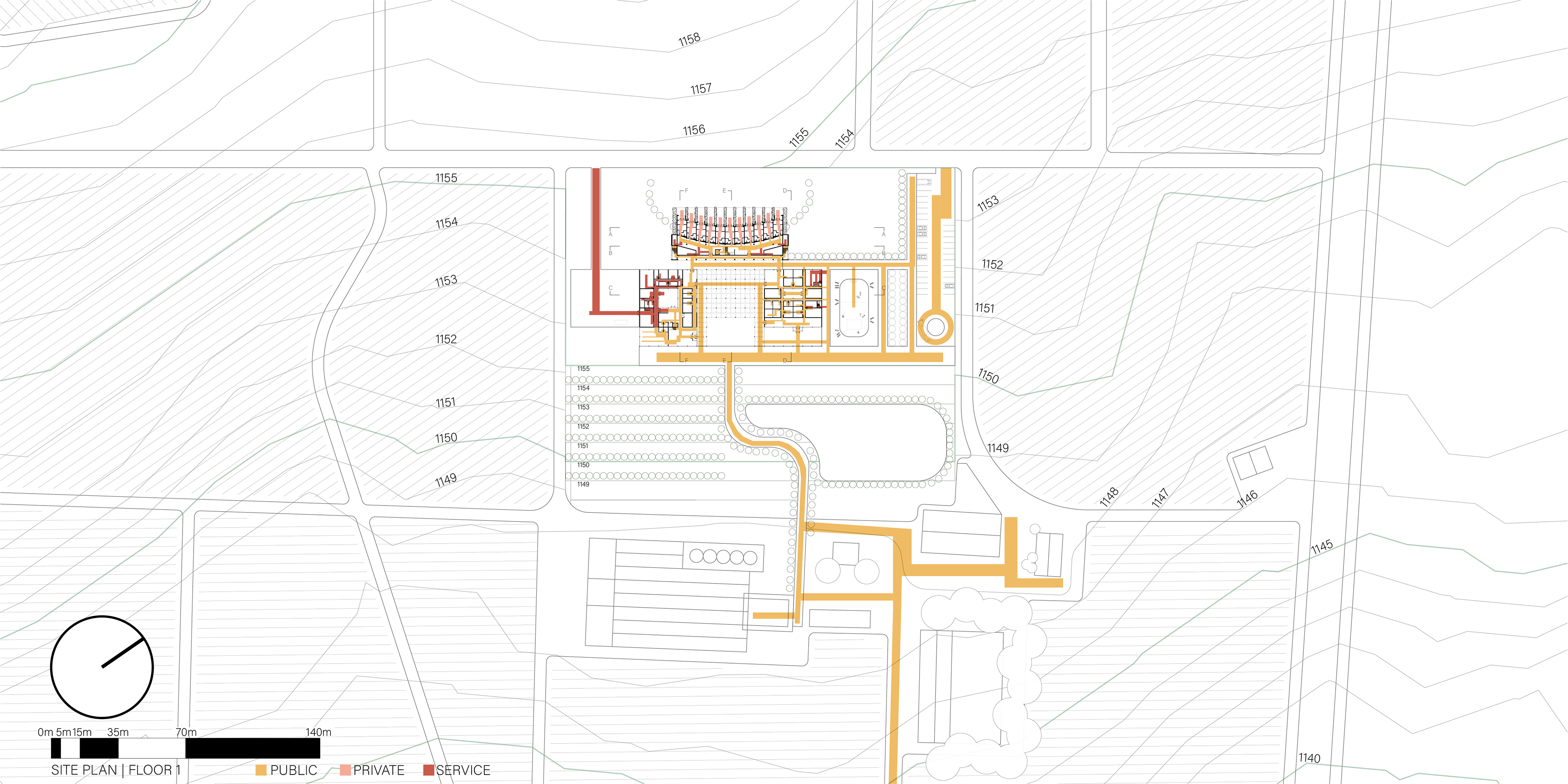
CIRCULATION PLAN FLOOR 1
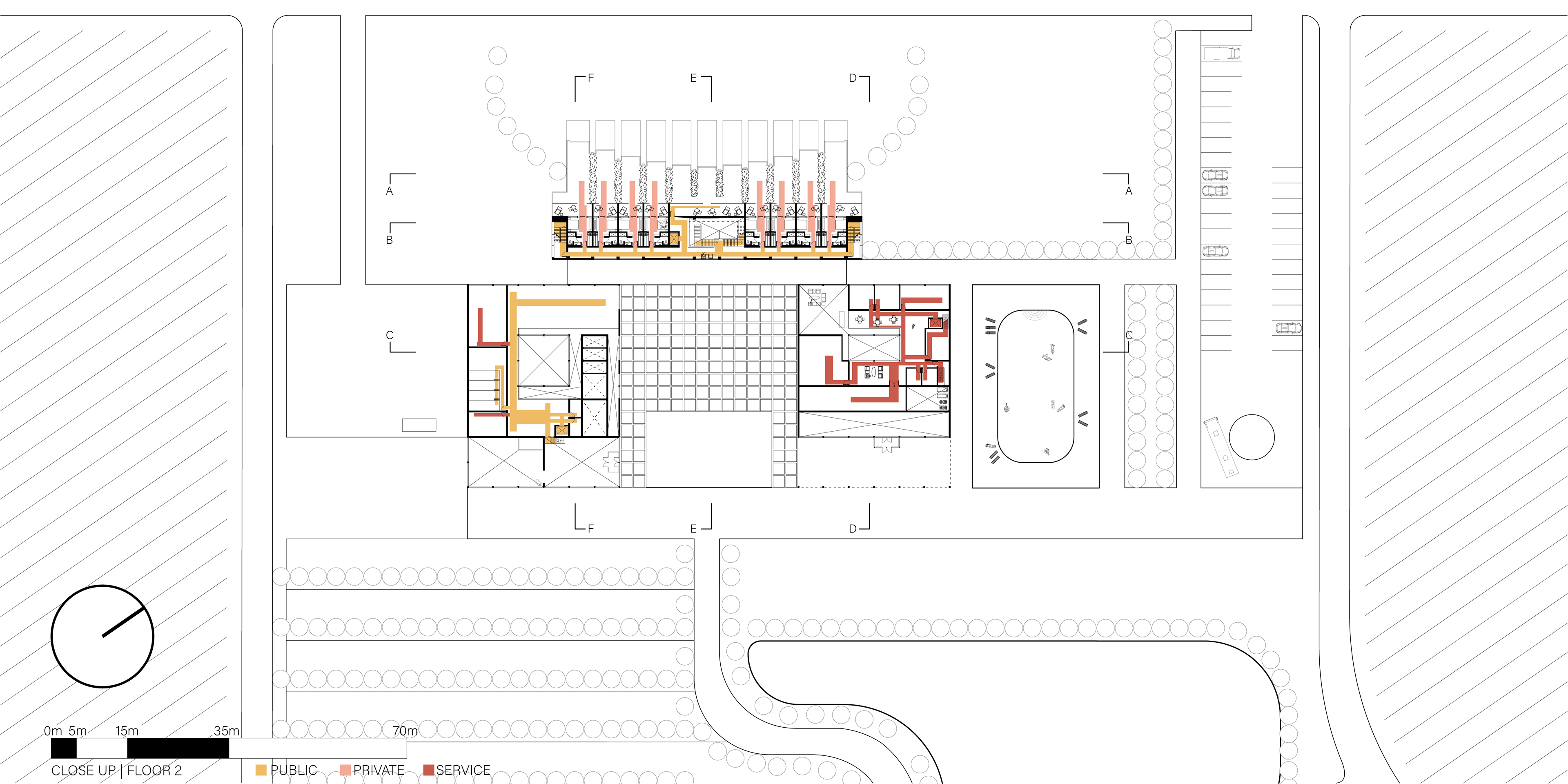
CIRCULATION PLAN FLOOR 2
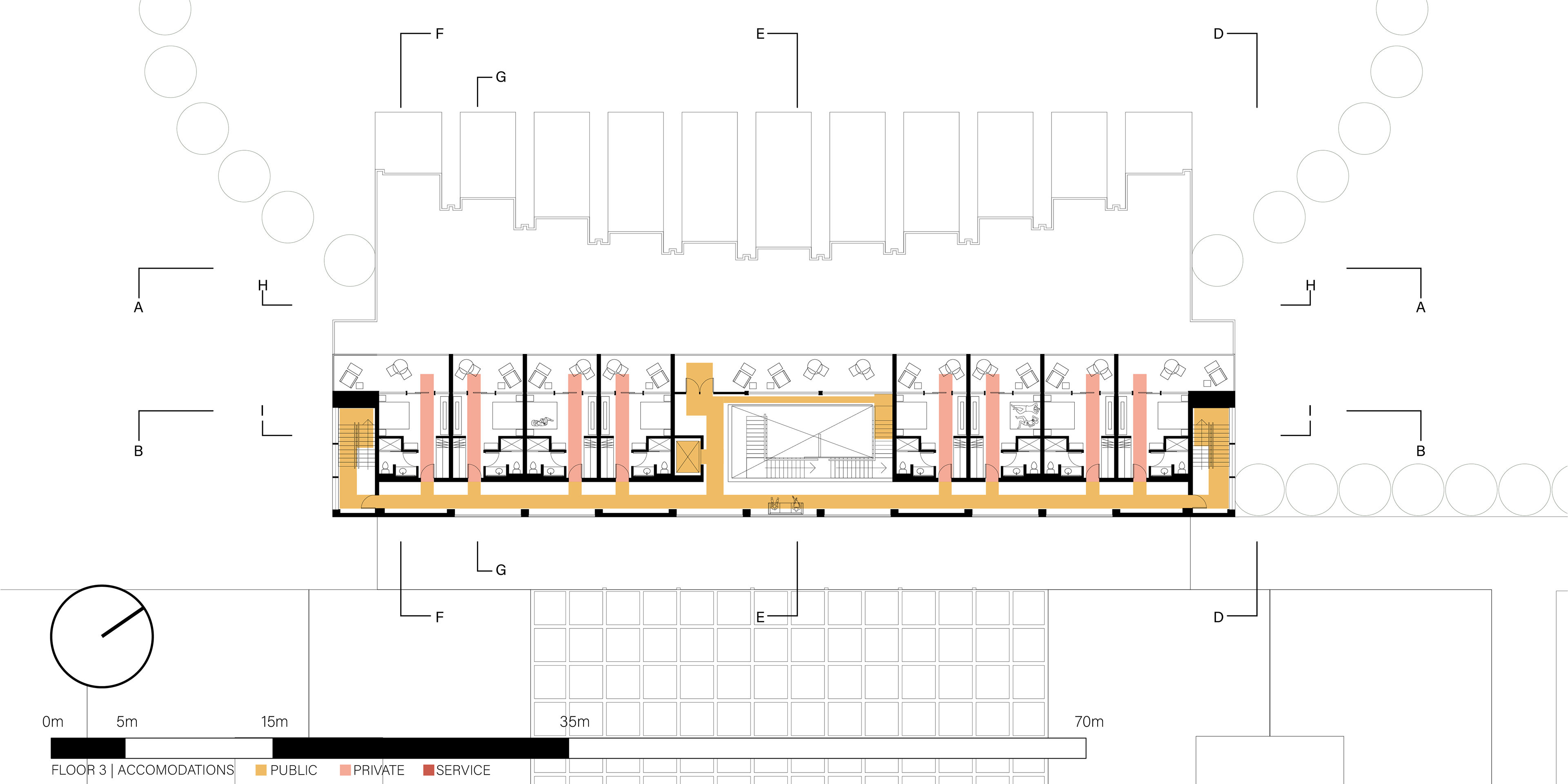
CIRCULATION PLAN FLOOR 3
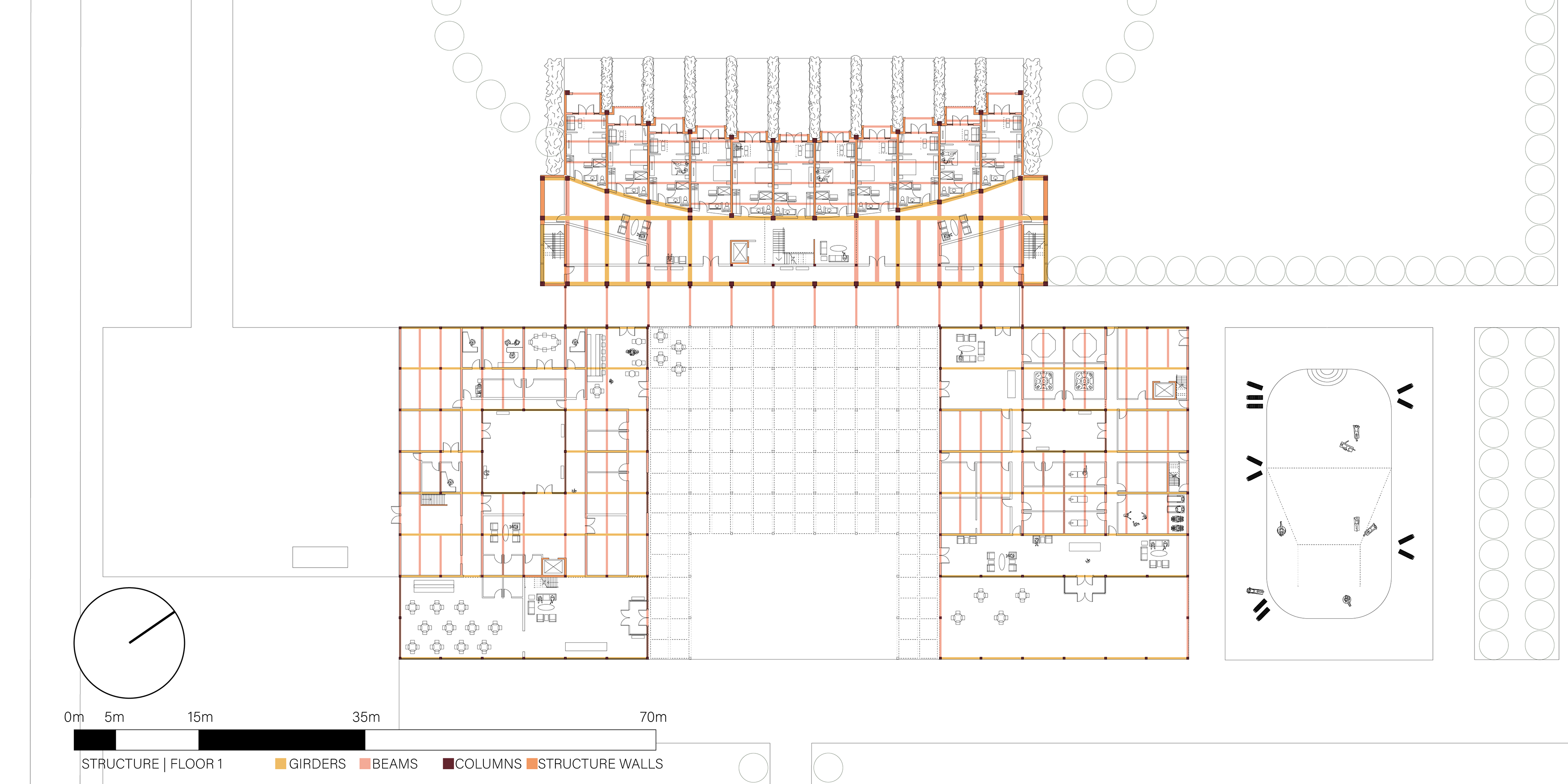
STRUCTURE PLAN FLOOR 1

STRUCTURE PLAN FLOOR 2
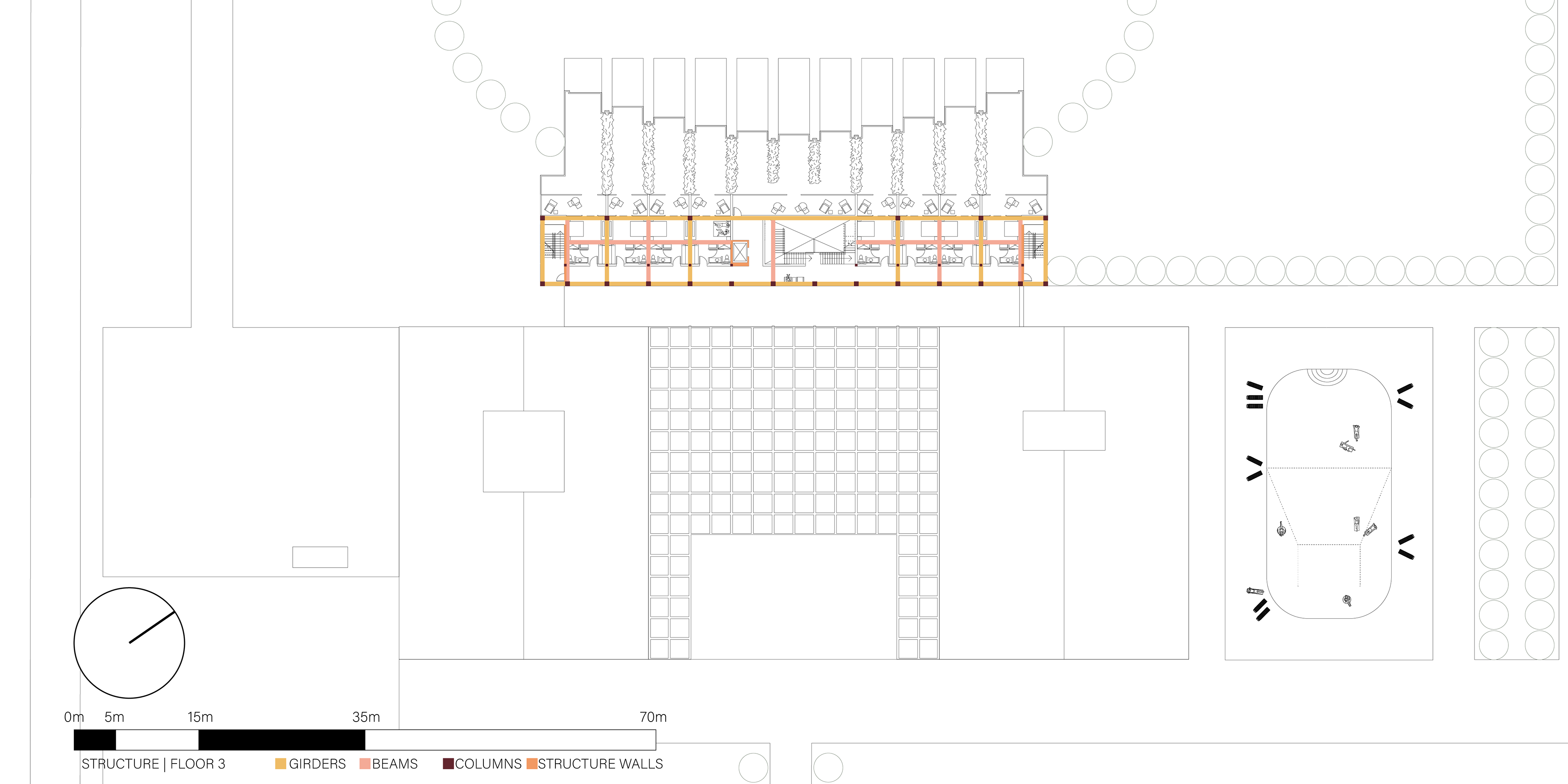
STRUCTURE PLAN FLOOR 3
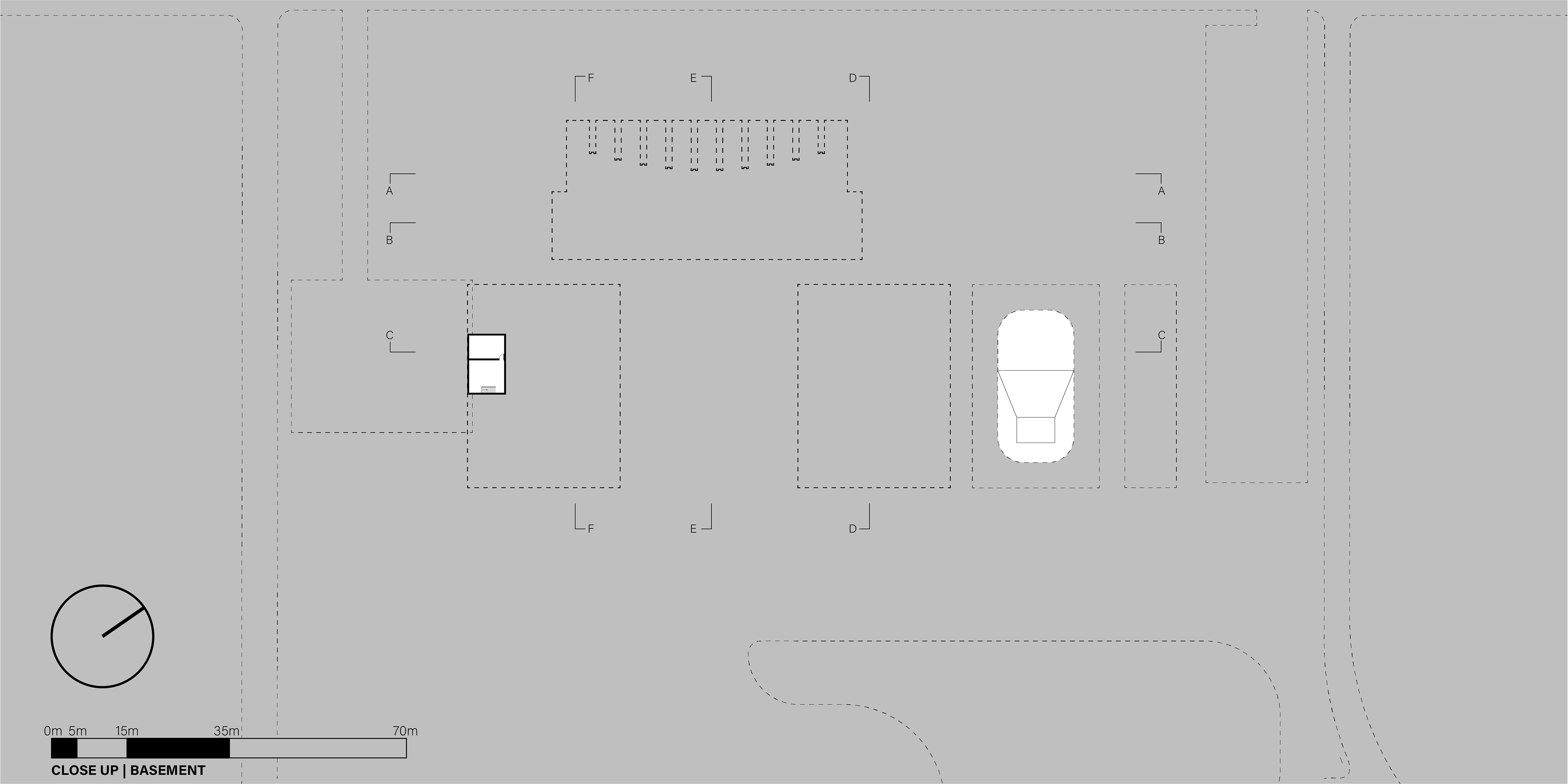
PLAN | BASEMENT
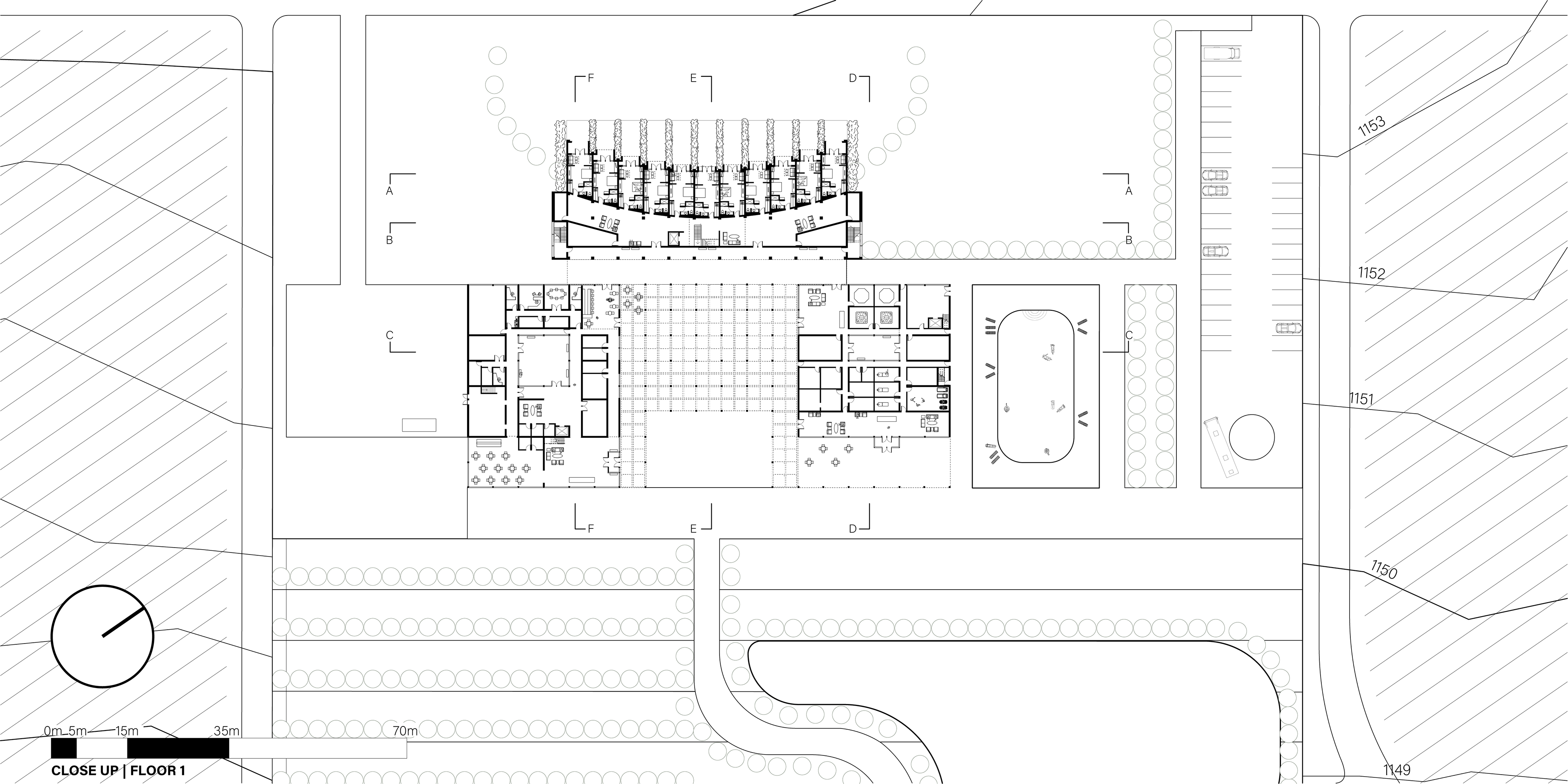
PLAN | FLOOR 1
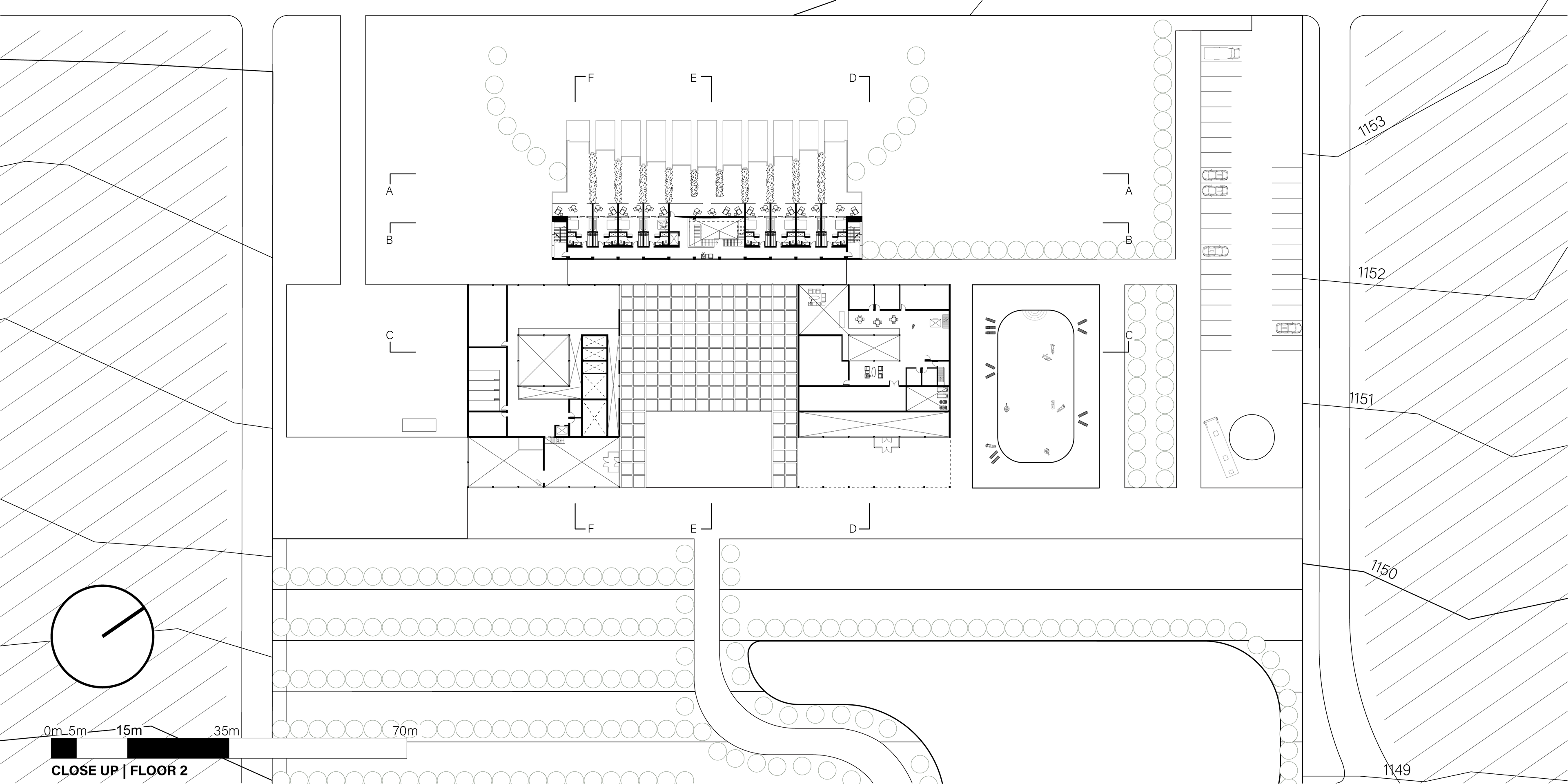
PLAN | FLOOR 2
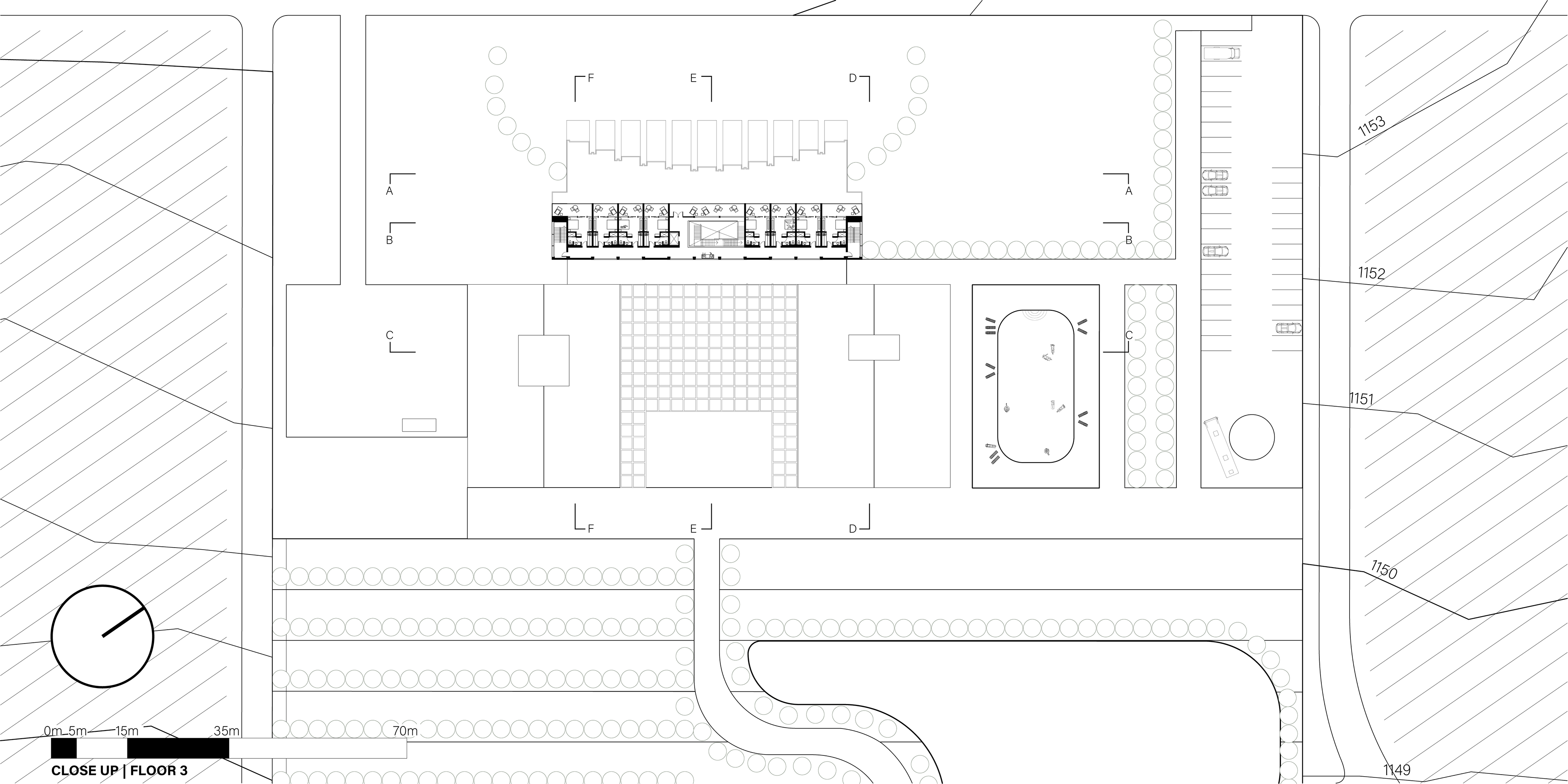
PLAN FLOOR 3

DETAIL FLOOR PLANS | HOTEL ROOMS

RENDER | BY TRACY
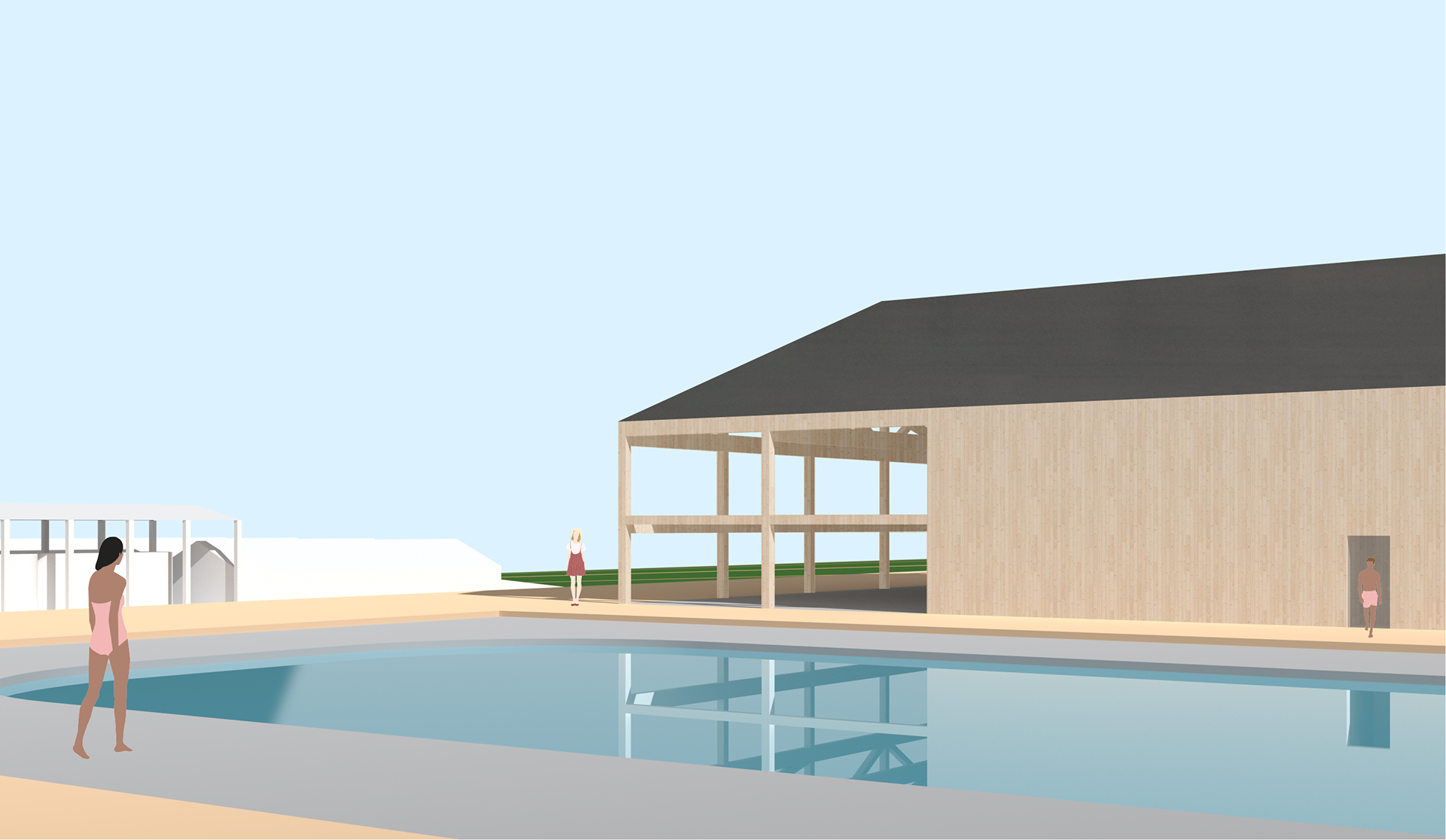
RENDER | BY TRACY
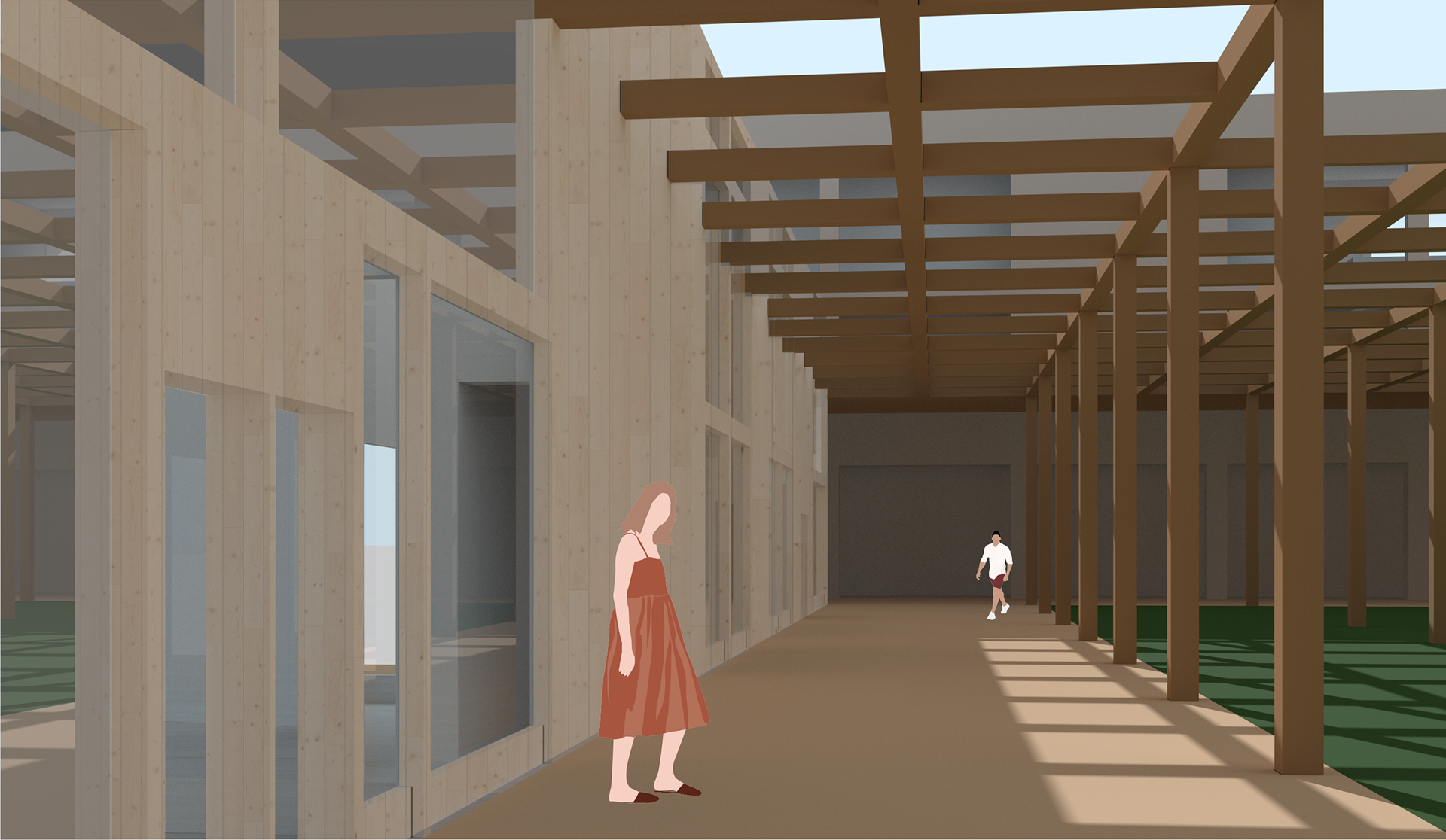
RENDER | BY TRACY
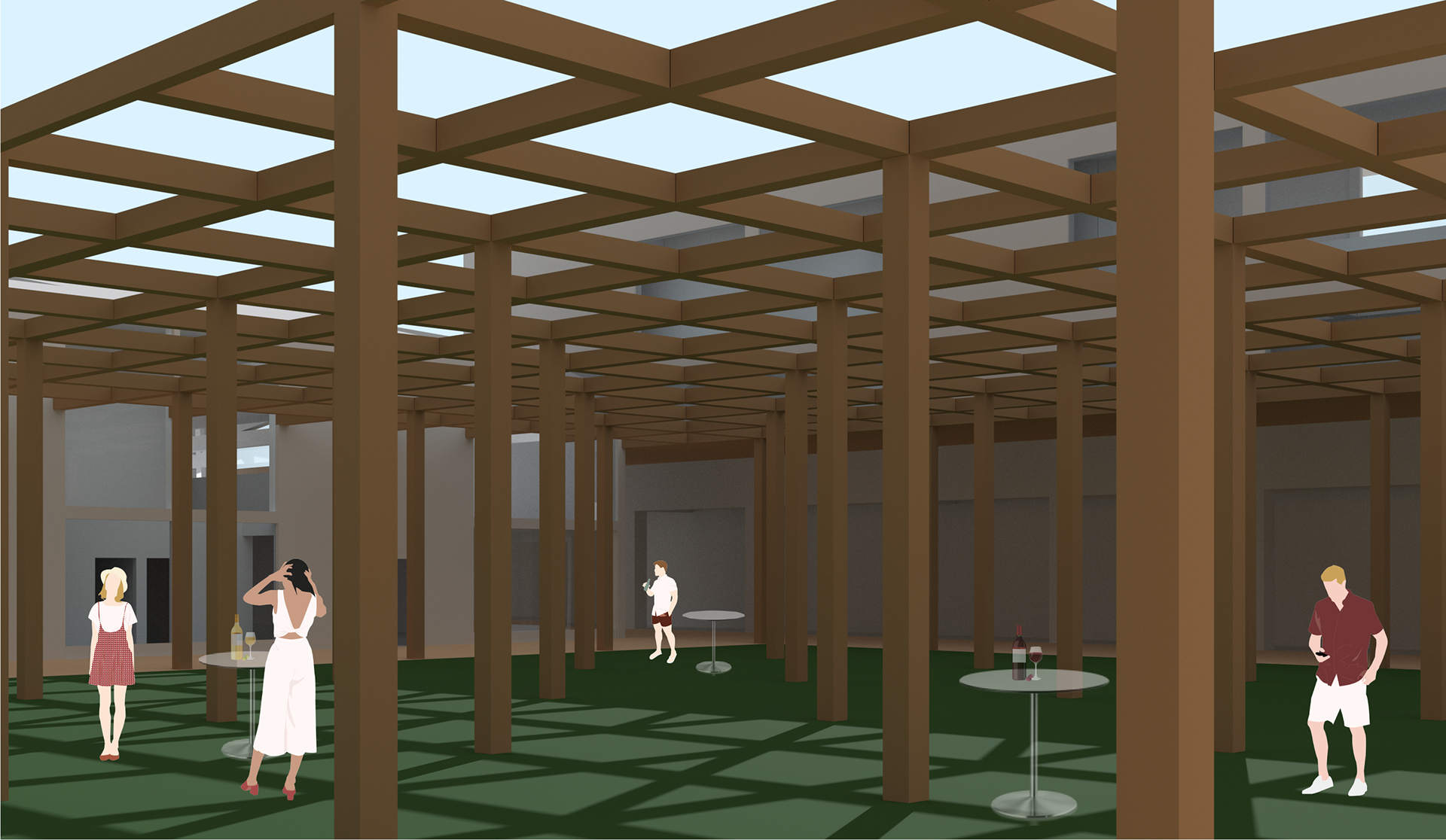
RENDER | BY TRACY
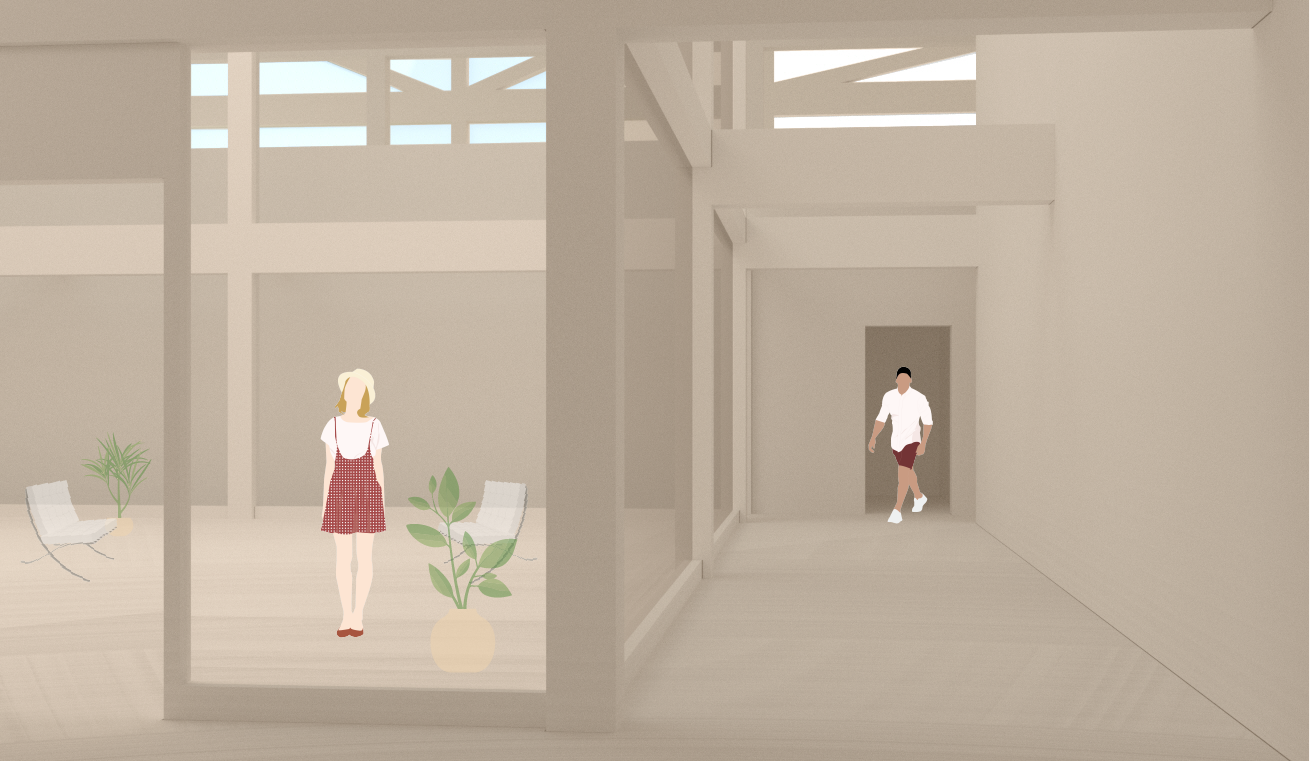
RENDER | BY TRACY
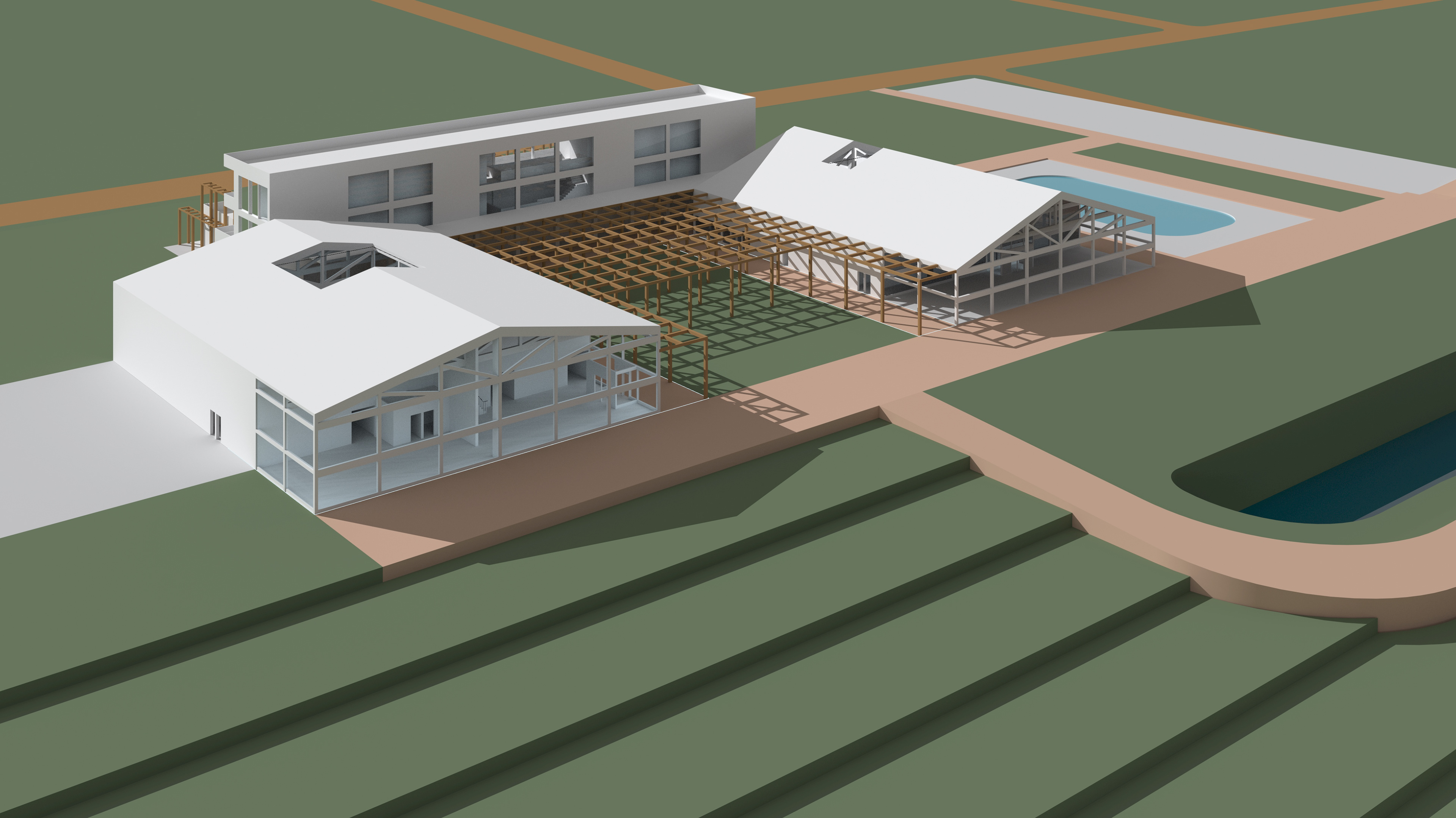
RENDER
With partner Tracy, we based our project on the concept of symmetry and asymmetry through grids. One of the defining points of modernism is the use of grids, as seen in the Domino scheme. Multiple guest lecturers we had throughout the summer, especially Uno Mas Uno and Inaki Harosteguy, use grids in their own work. We used the grid to create symmetry within our buildings (mostly the accommodations and the facades of the main buildings) and asymmetry in the other two buildings. The western building included office spaces, the hotel restaurant, and the recreation area that included a micro-theater. The eastern building included the check-in lobby, all of the wellness center activites, and many of the employee areas. The northern building contains three levels of accomodations. The ground floor housed the suites with extended exterior areas, the second floor had rooms with terraces over the suites, and the third floor had rooms with a simple balcony with all rooms facing the mountain ranges.

