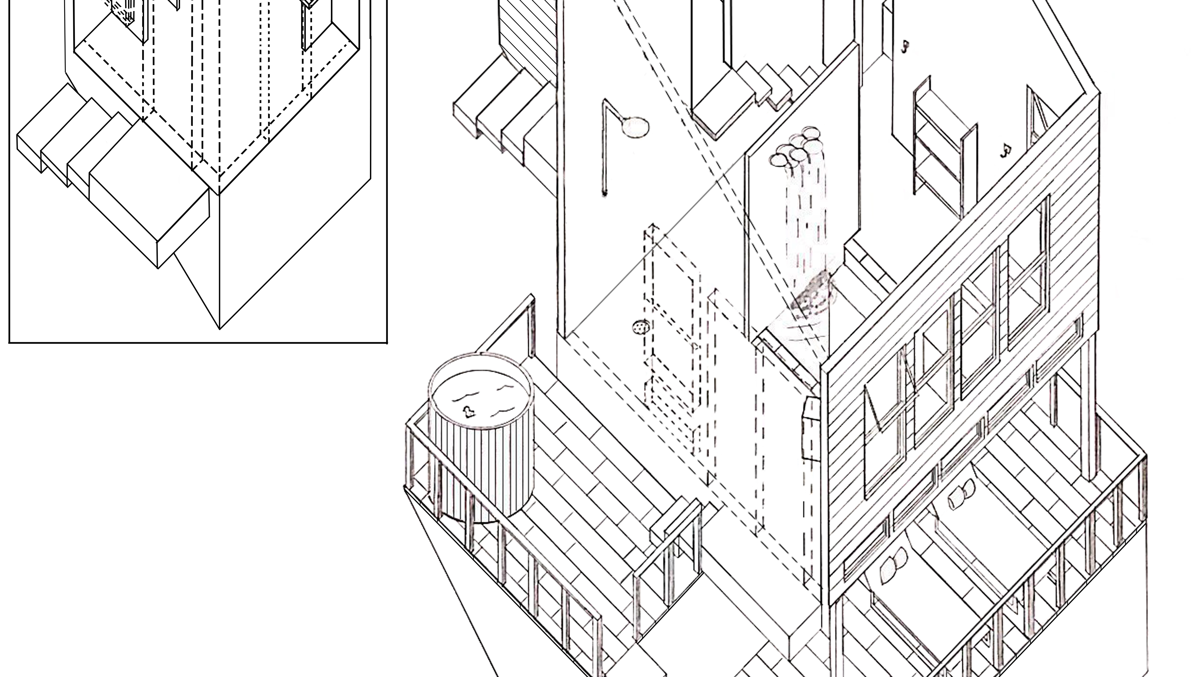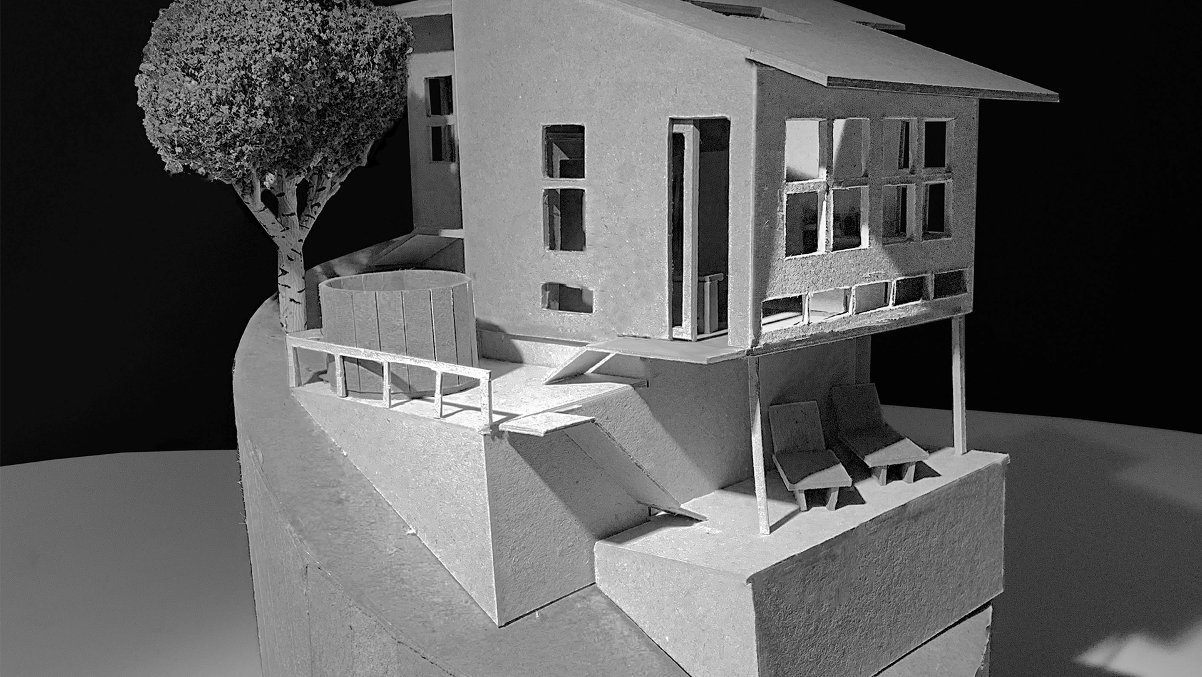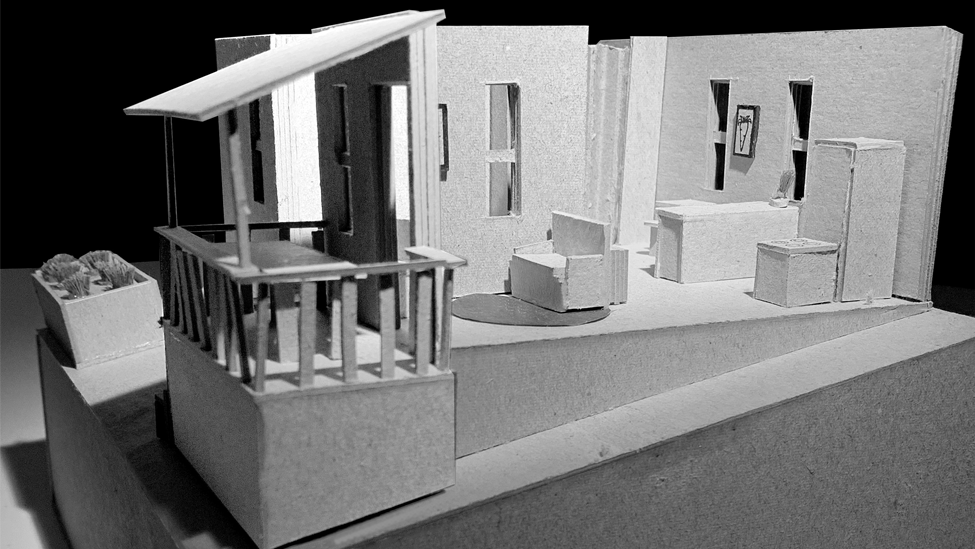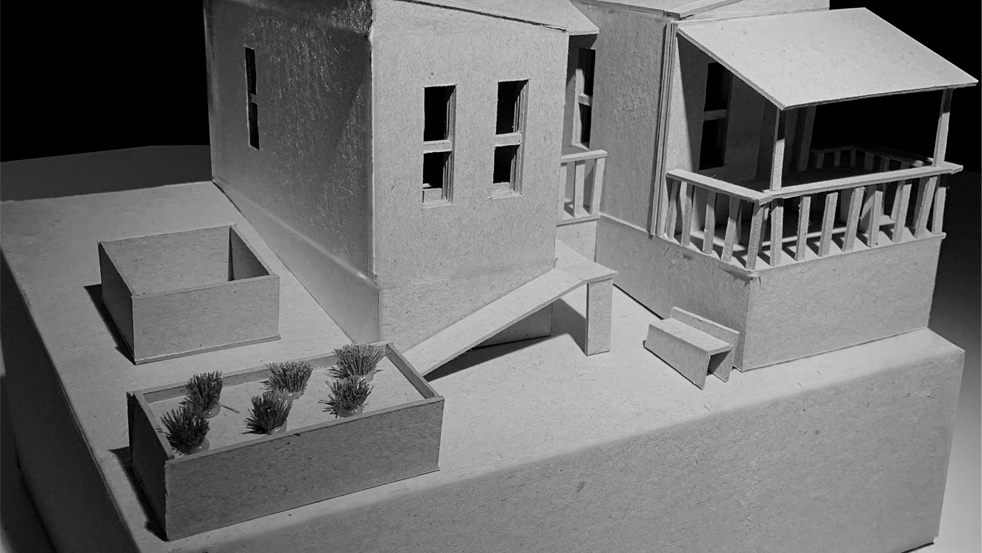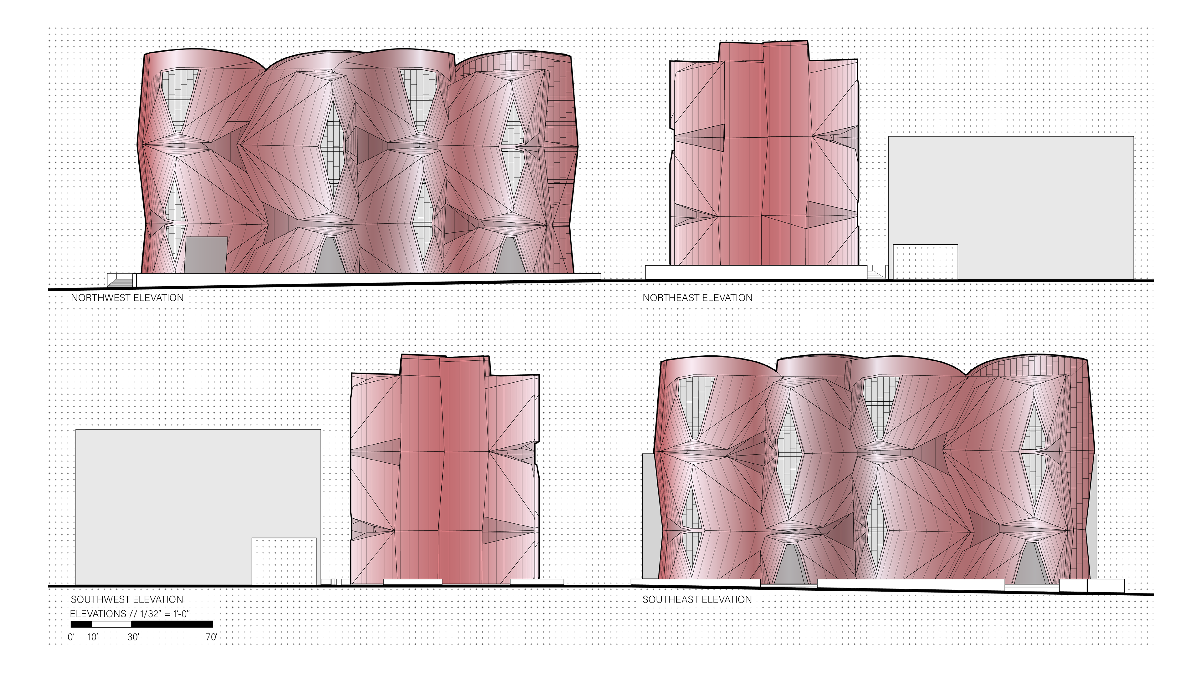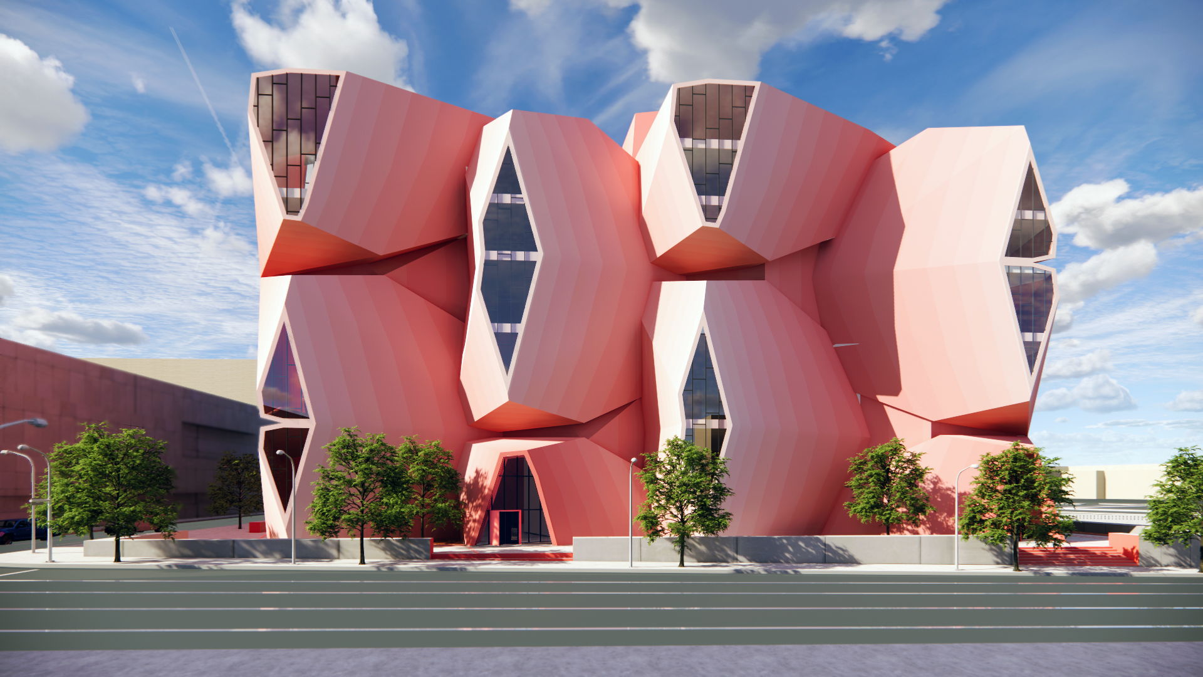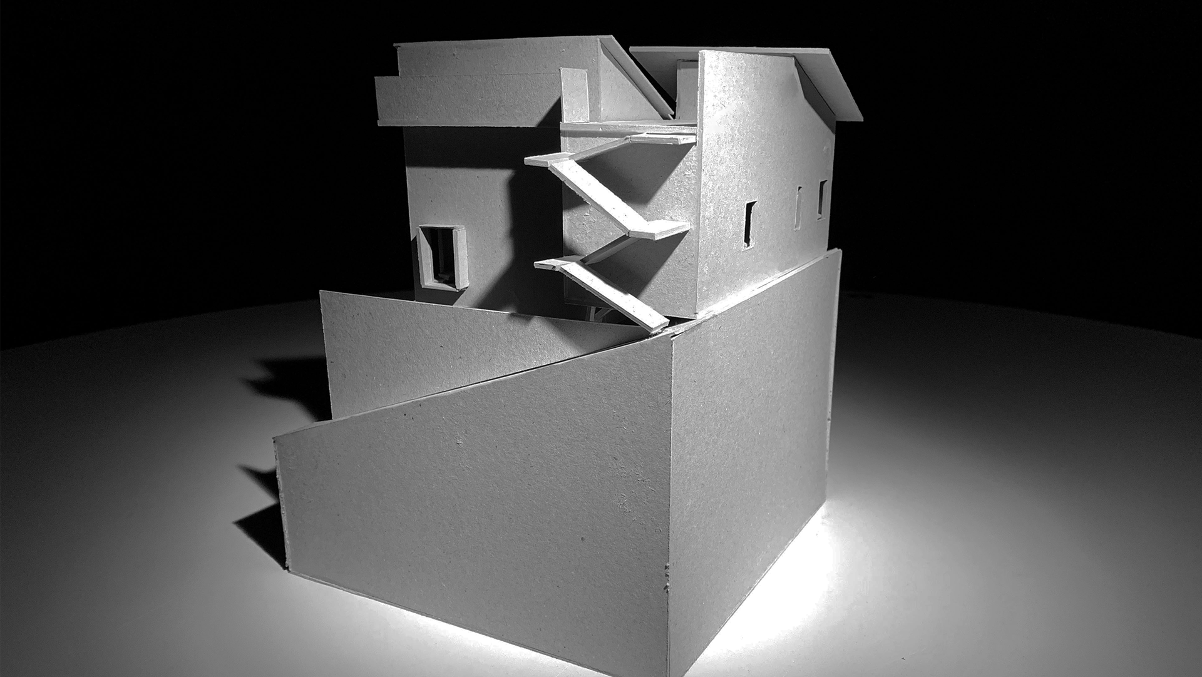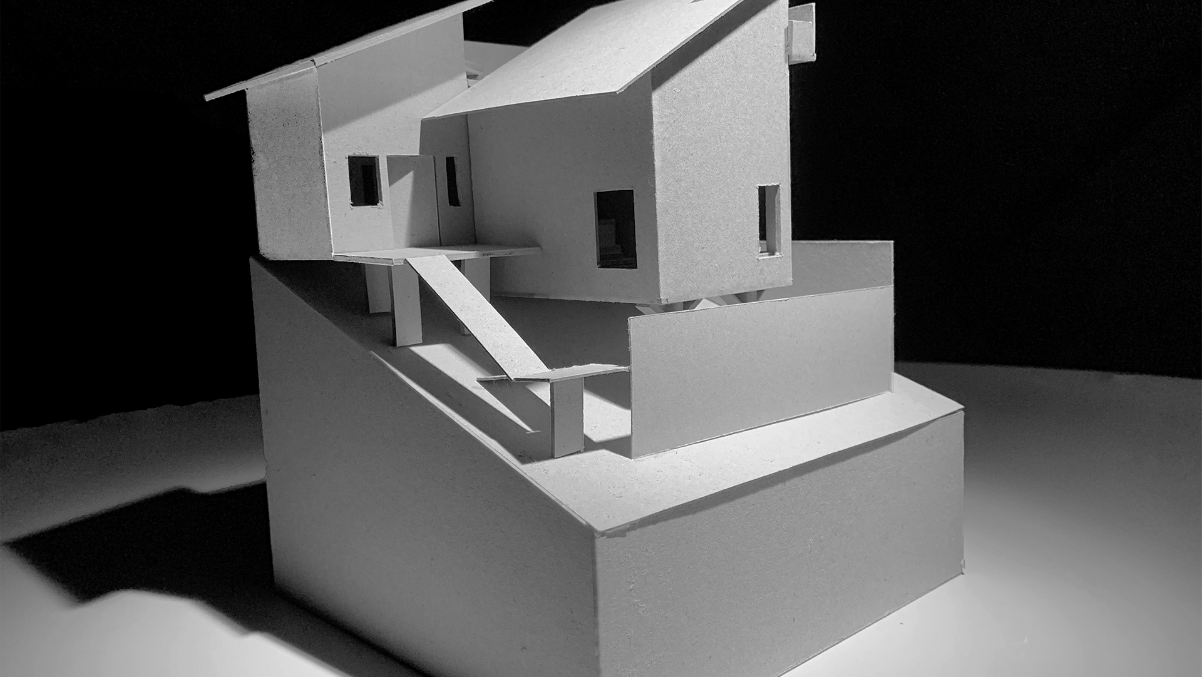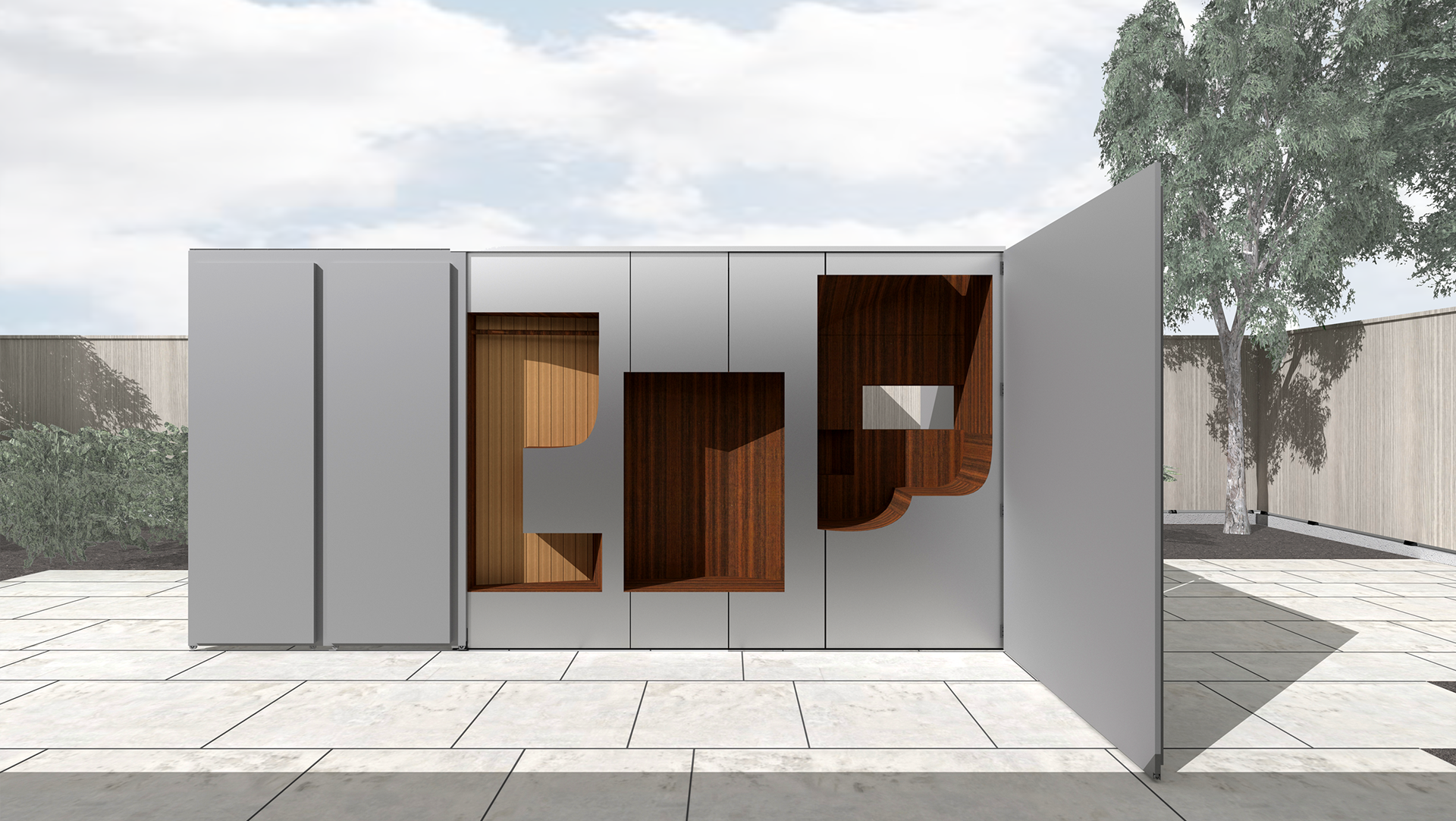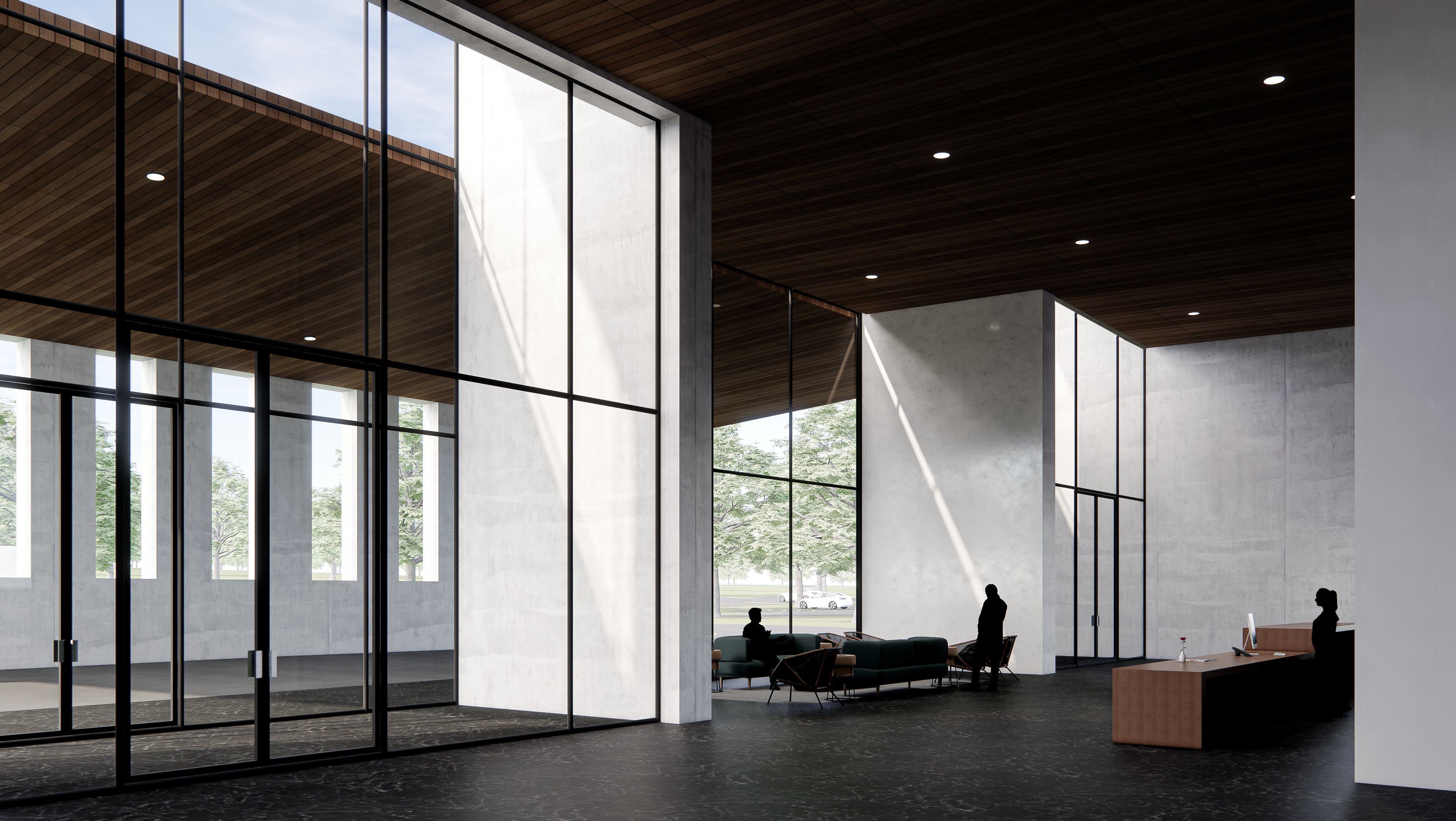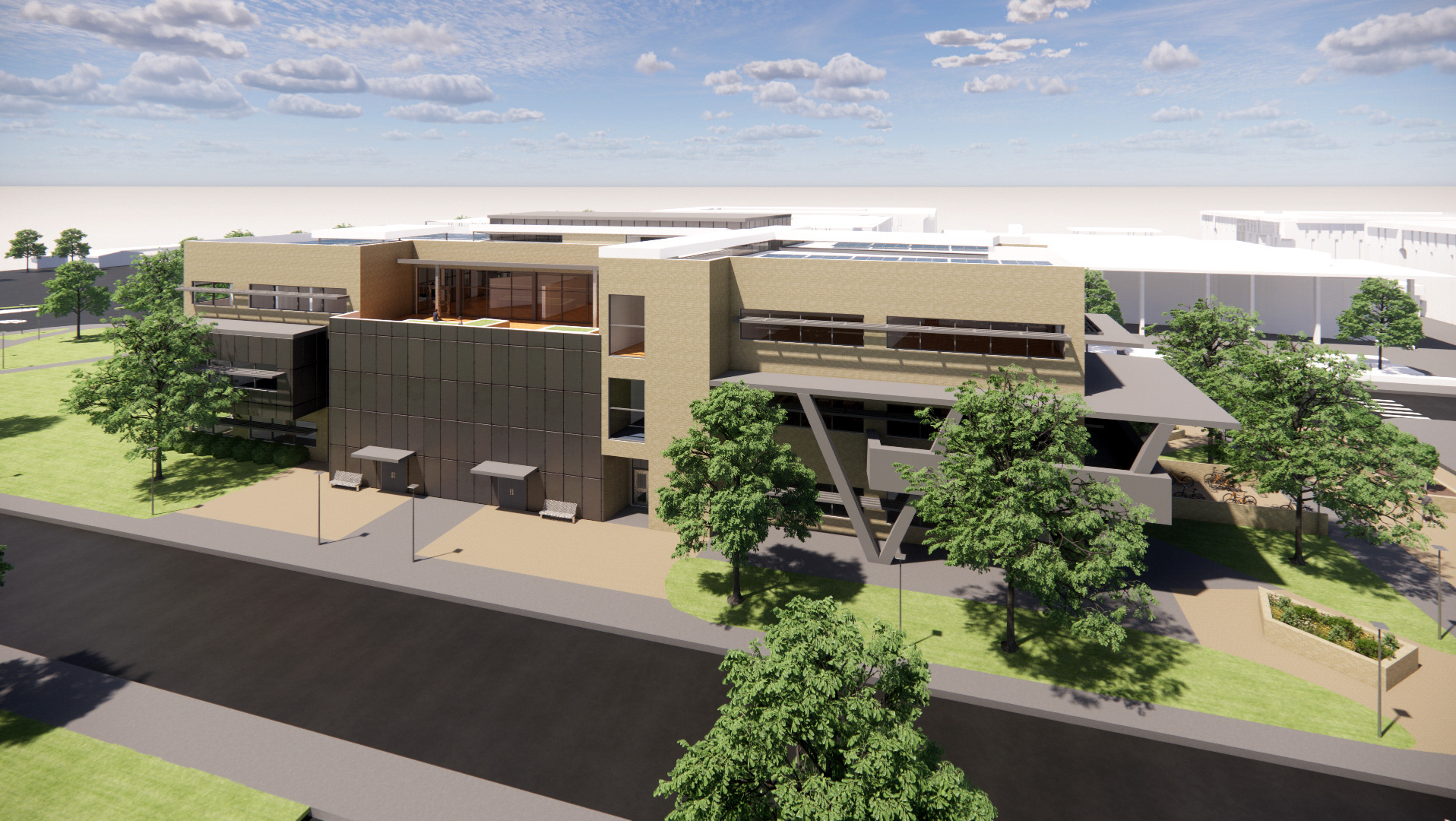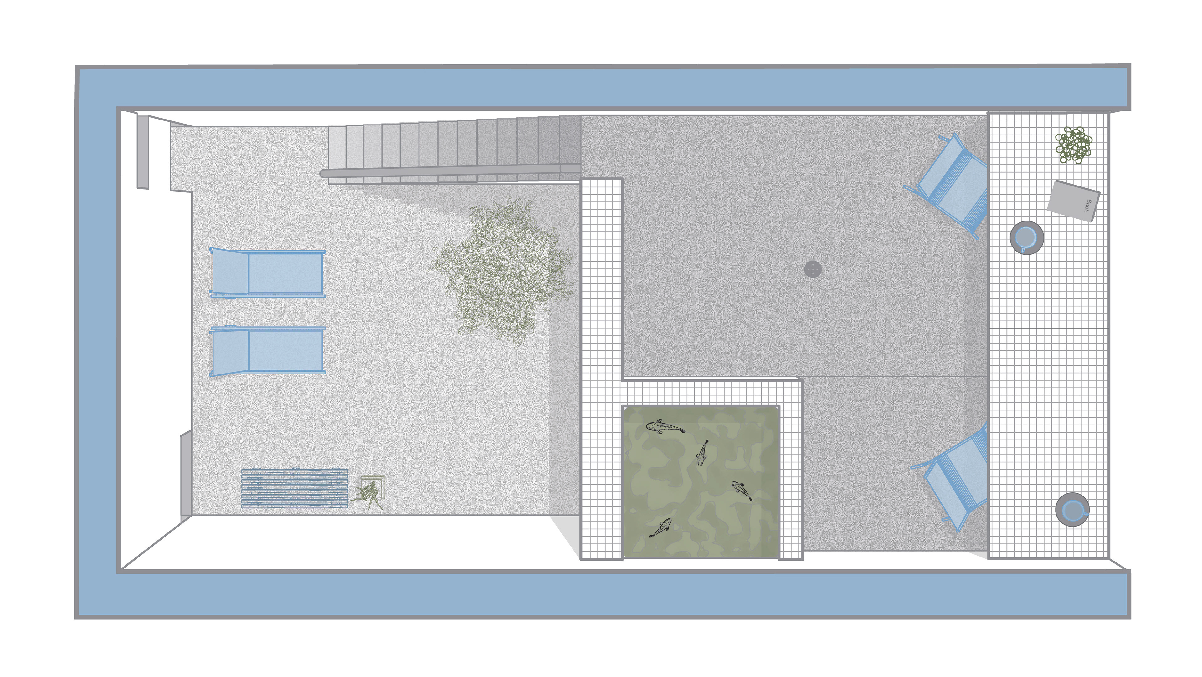ARCH 205
FALL 2019
PROF. GABRIEL ESQUIVEL | NANCY AL-ASSAF
ARCHITECTURAL DESIGN I
FALL 2019
PROF. GABRIEL ESQUIVEL | NANCY AL-ASSAF
ARCHITECTURAL DESIGN I
SITE LOCATION: Houston, Texas
SITE ASPECTS: Menil Campus
PROGRAM: Retail Center
TYPE: Group Project | Nash Martinez | Briana Cordova-Hyden | Jazmine Valencia
SEMESTER: Fall 2018 | 3nd
FROM THE PROFESSOR:
“Students should understand how to shape ideas and make design decisions informed by the Project 1 persistencies analytic work and charrette. The idea of the “Critical Intersection” suggests that the big idea of the design proposal can come from the relationship between three different persistencies. Students should have the ability to make a building proposal that puts forward a clear idea about the Critical Intersection while schematically adequately resolving site and spatial requirements. Students should be able to control and translate abstract formalspatial-tectonic ambitions into a building proposal. Students should have the ability to design a building proposal (schematic resolution). The building should be minimum 24,000 SF - maximum 100,000SF. The building should be a minimum of 4 levels. There should be mastery of basic architectural representation media. There should be no issues with students ability to produce well considered and executed projection drawings, physical models, and imagery based on conventions. Students should demonstrate the ability to go beyond basic representational conventions. To employ advanced techniques, aesthetics, and visual studies. Students will begin to engage what it means to propose an architectural project within an urban context. Students should have the ability to employ a specific approach to visualization as a generative design media. The final deliverable (drawings, models, images, etc) are expected to be executed at an exhibition quality level. Students will use representational media (drawings and models) and text as a way to study, interpret, and deliver a thesis. There will be a team thesis and individual contribution within each project.”
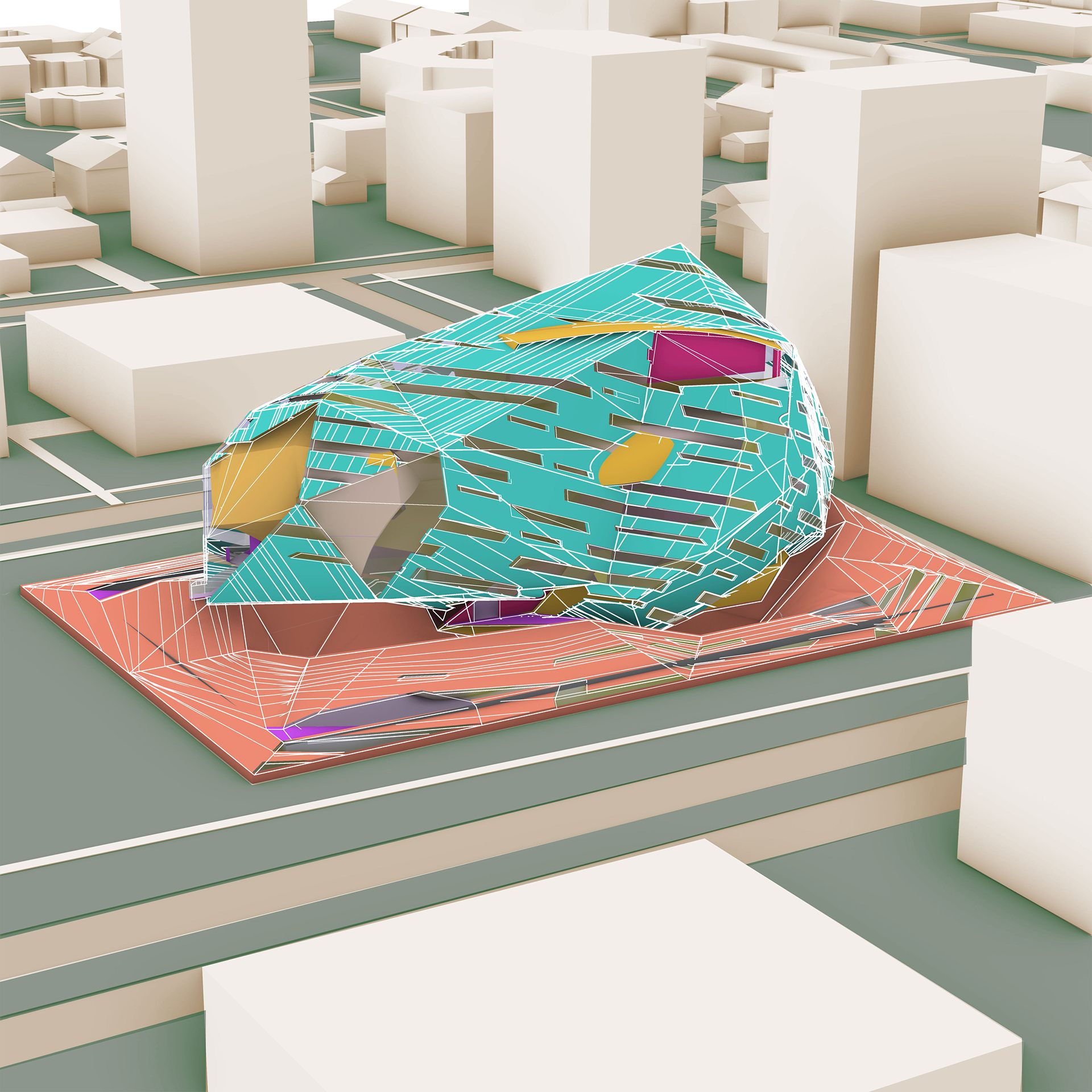
RENDER
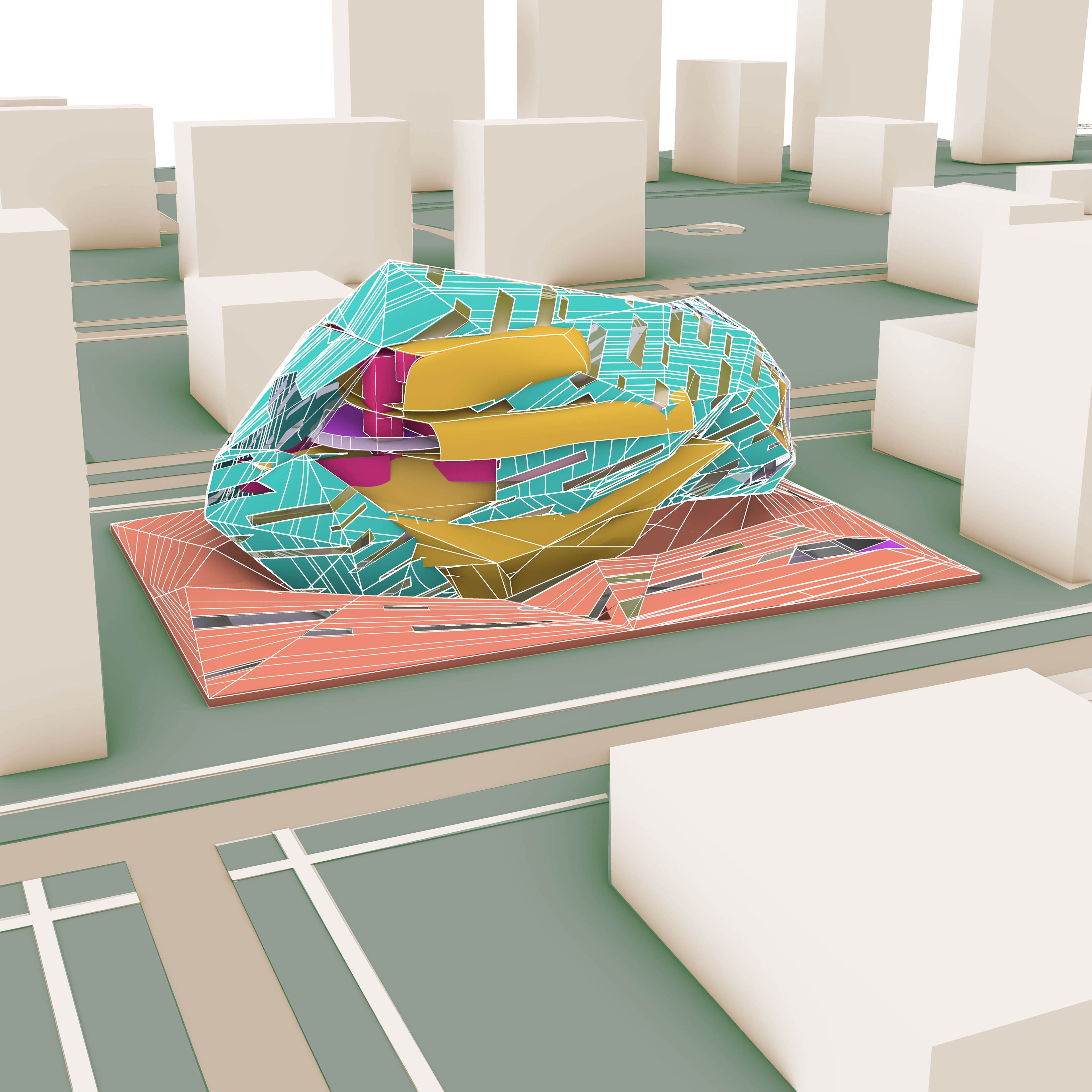
RENDER
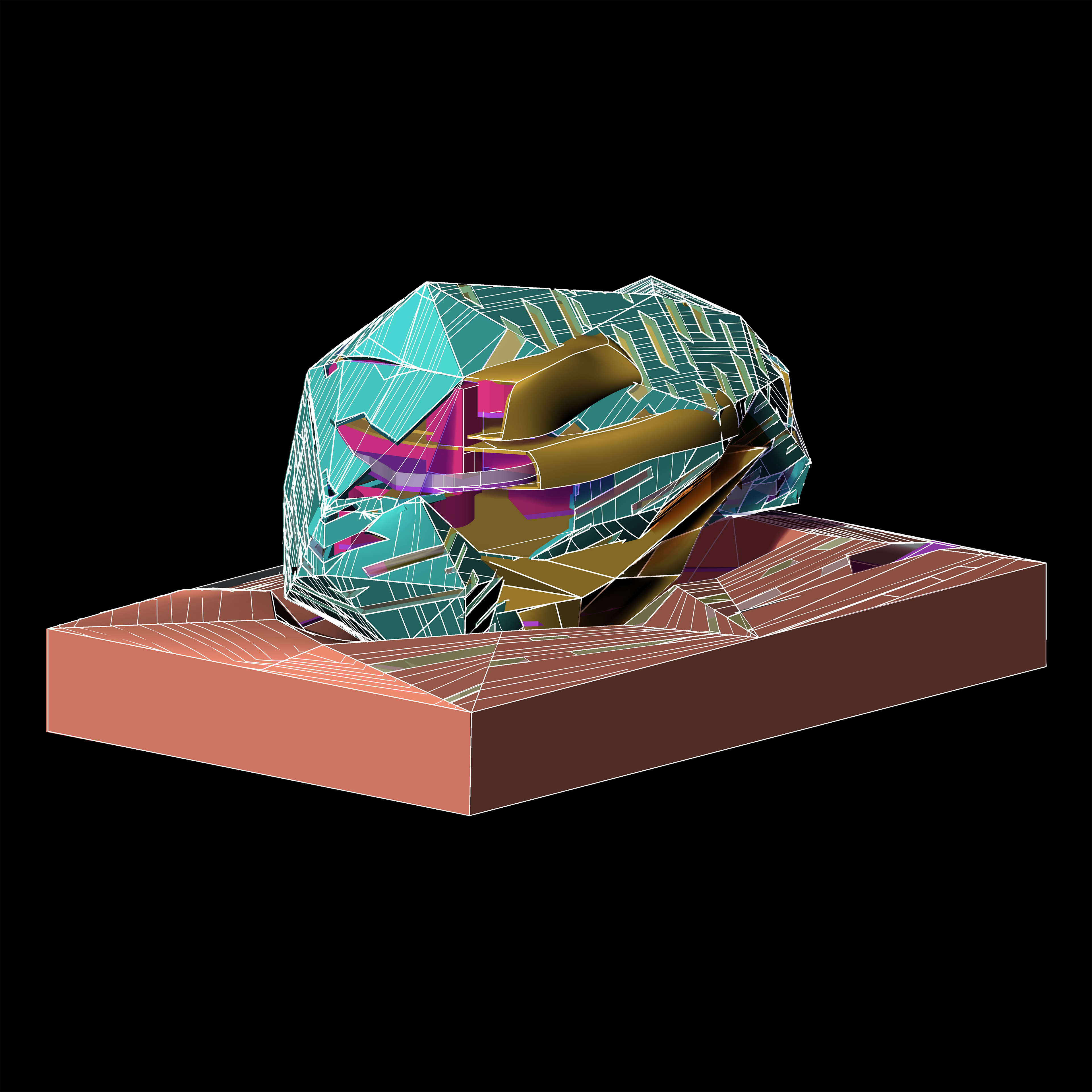
PERSPECTIVE
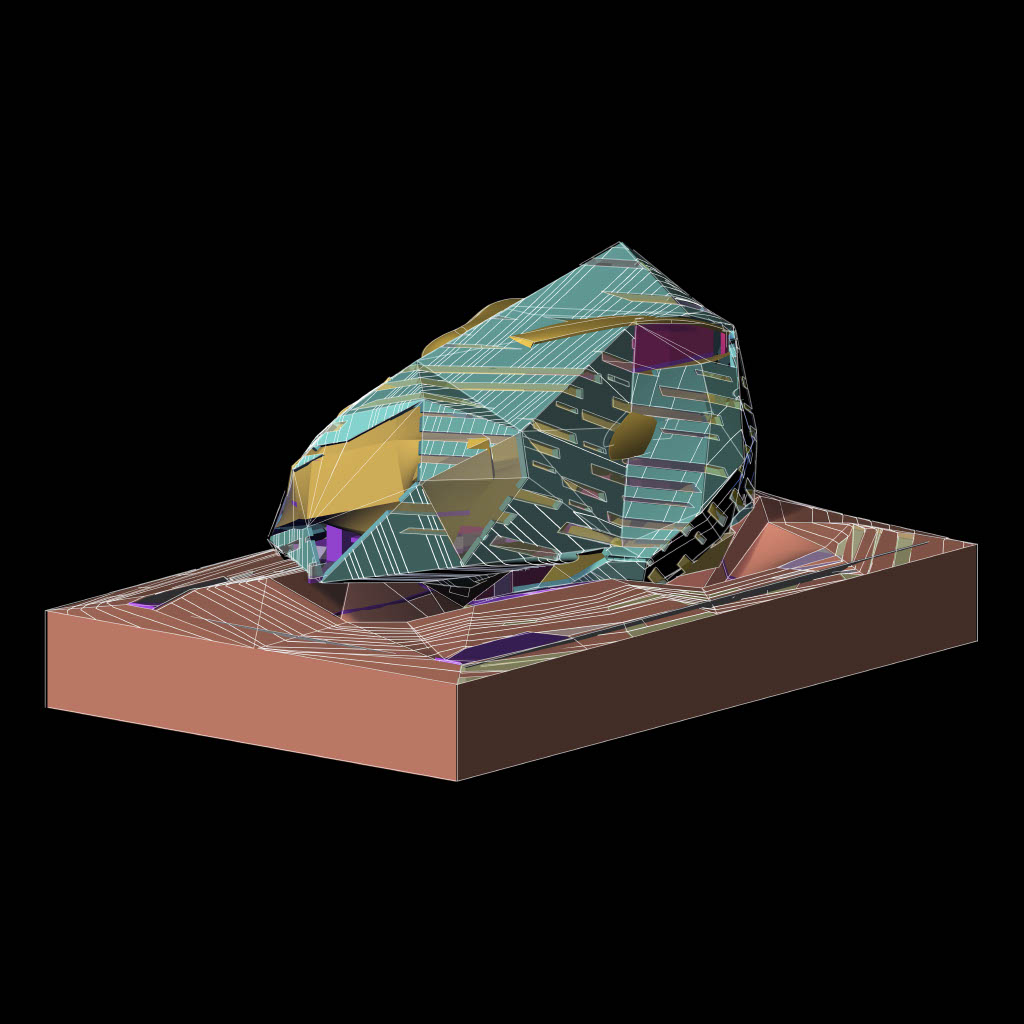
PERSPECTIVE

PLAN GROUND LEVEL

PLAN
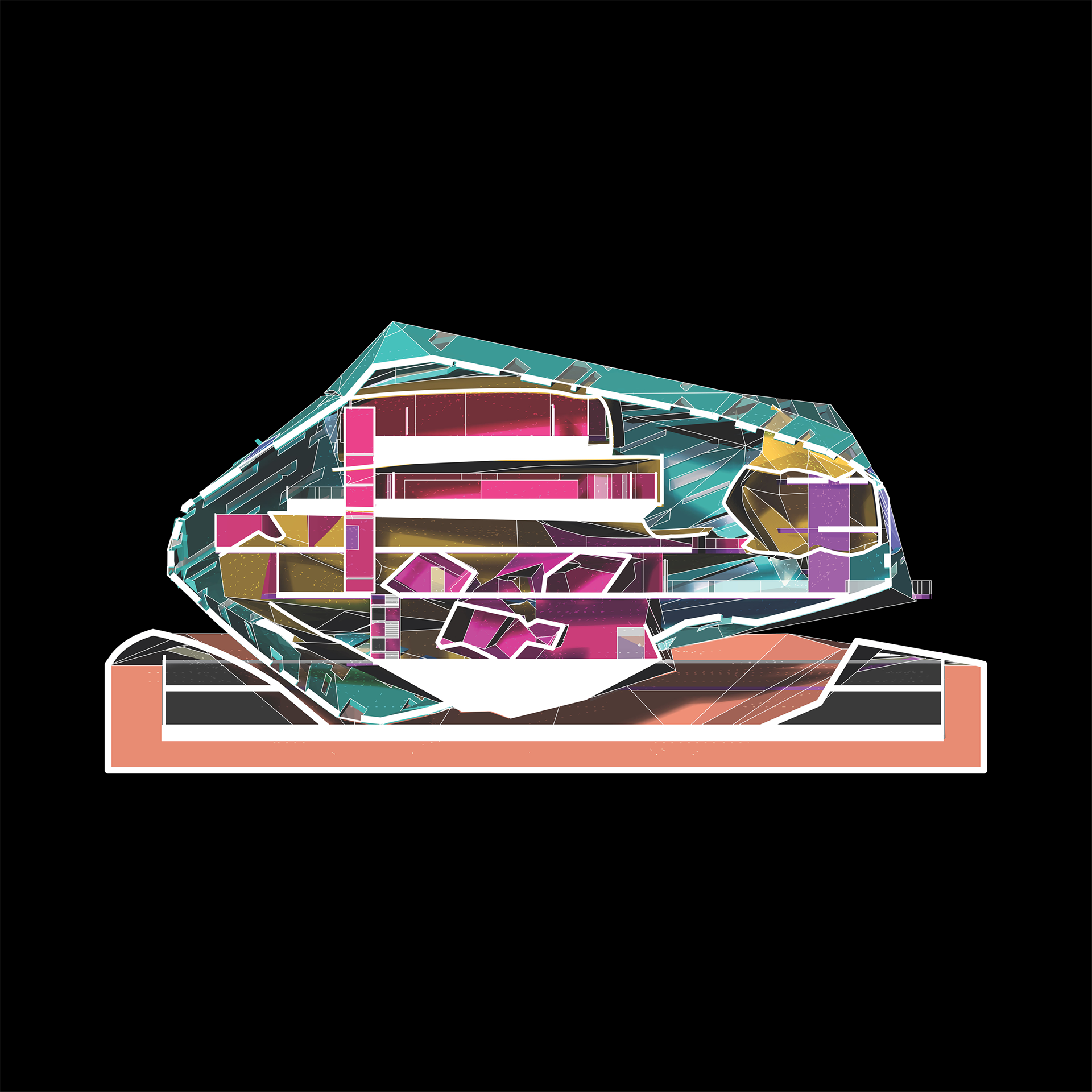
SECTION

SECTION
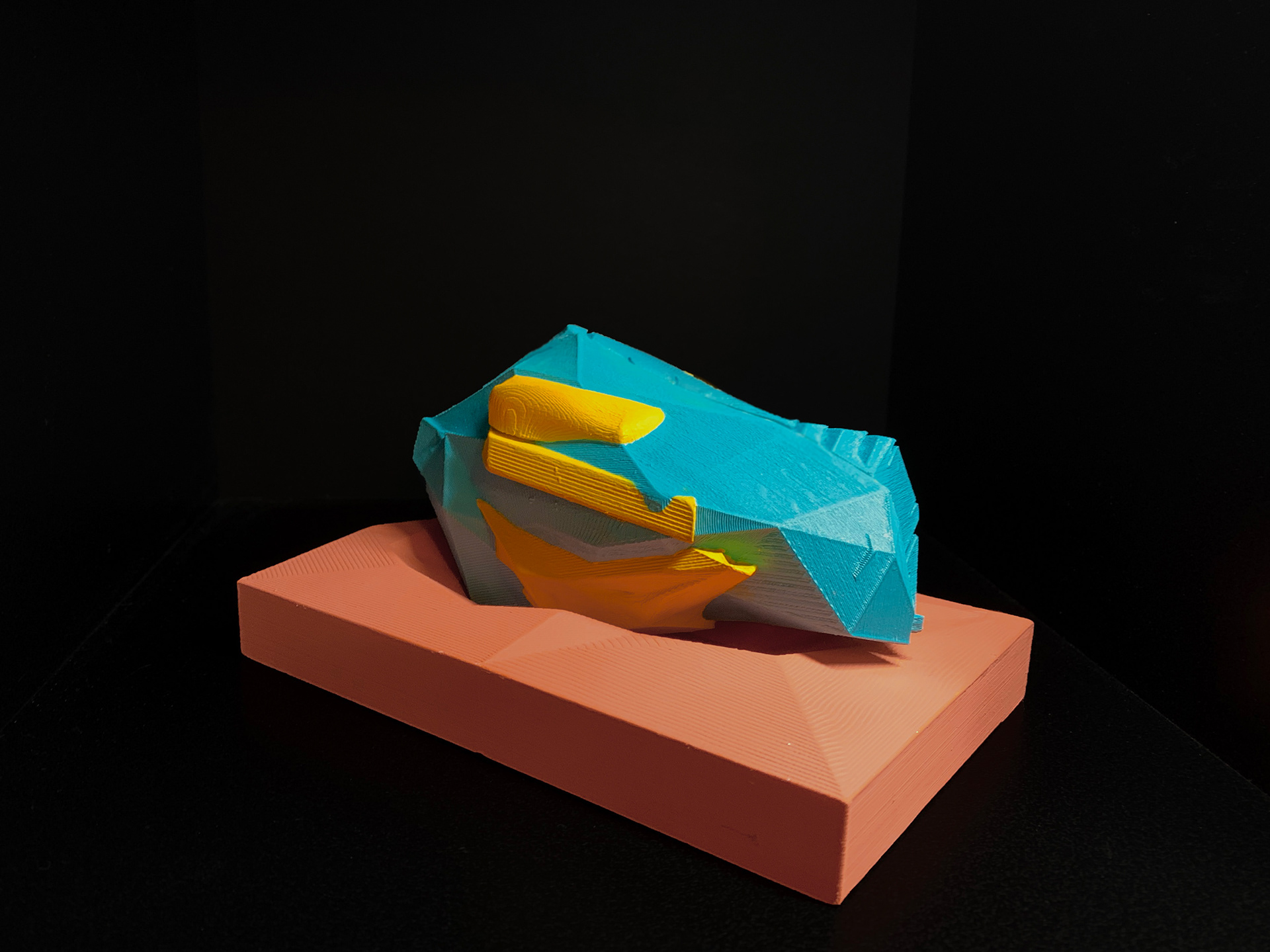
MODEL
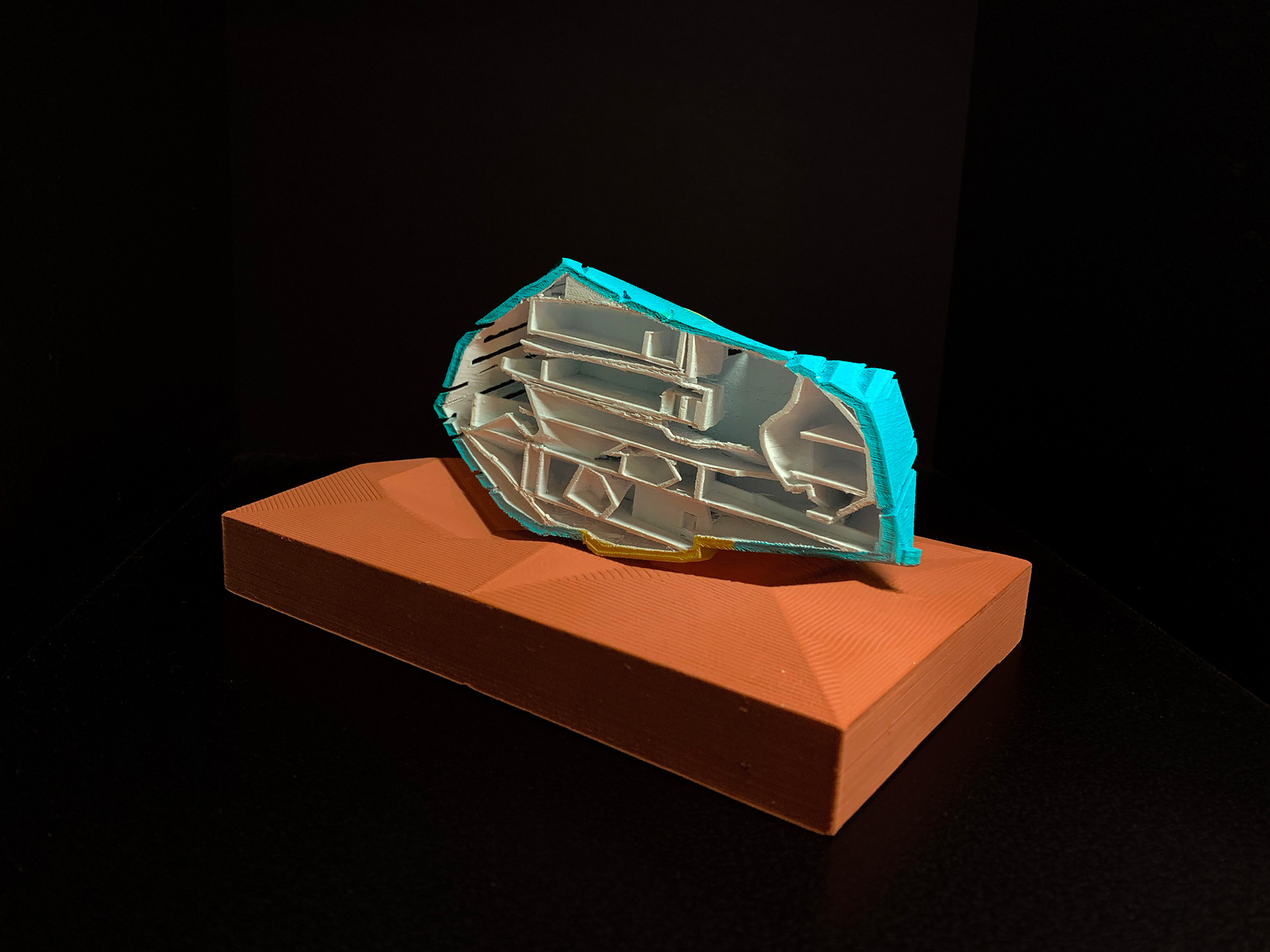
MODEL SECTION
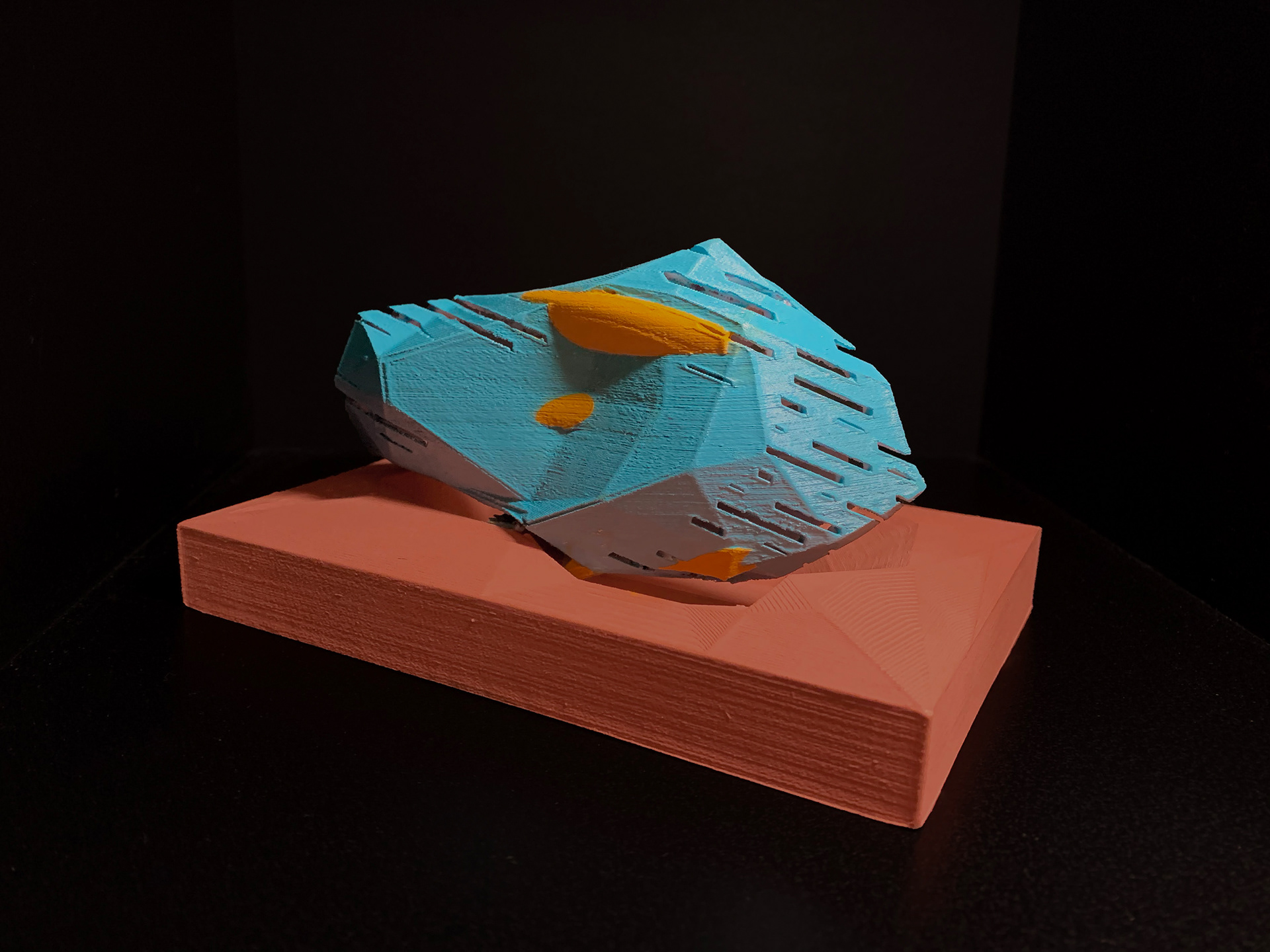
MODEL

MODEL SECTION
The group began the project with the wrapping of three household objects. Throughout the project, we continued to shrink wrap different sections and create a final wrap around everything. We used intersections to create openings in the structure. The exterior had projecteced lines and rectangular cutouts. Our retail center on the Menil Campus includes the required two large shops, three small shops, a restaurant, and one shop for a national retailer.
