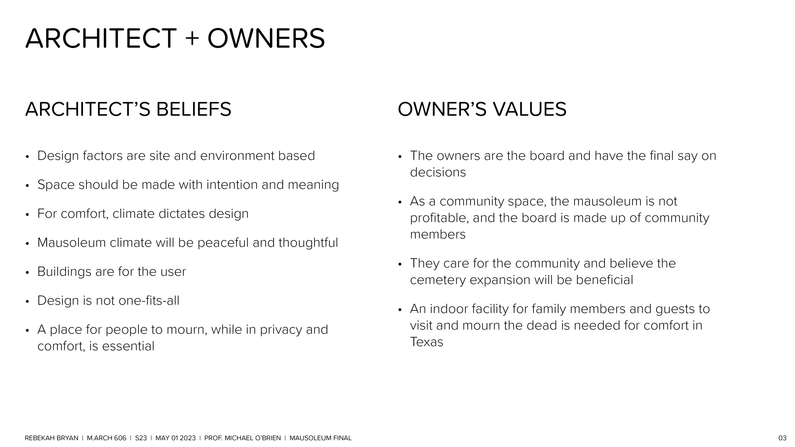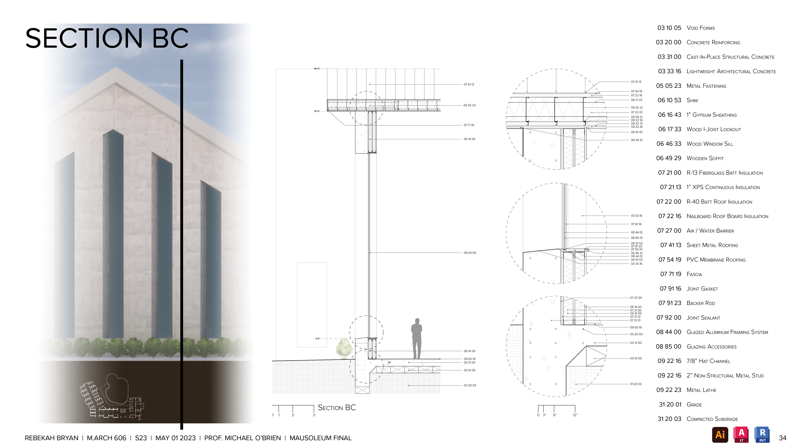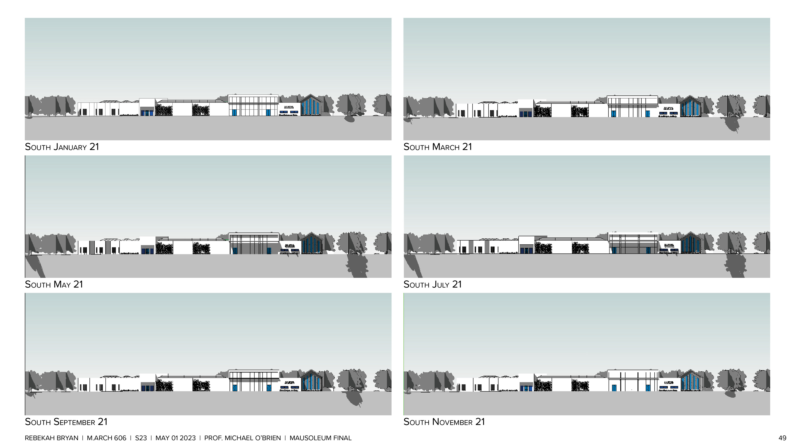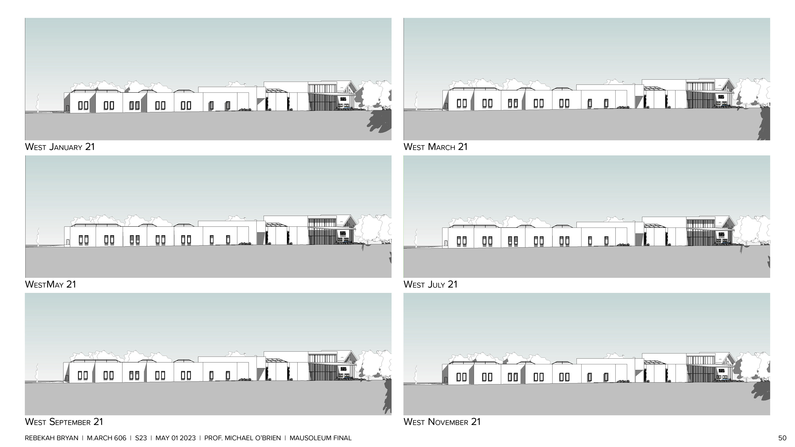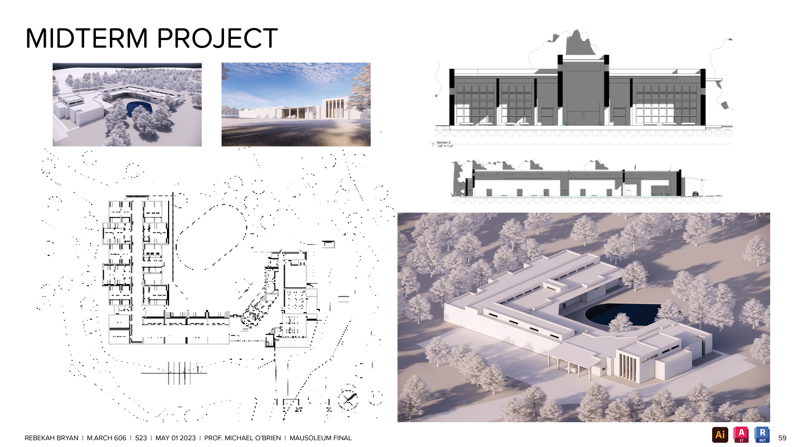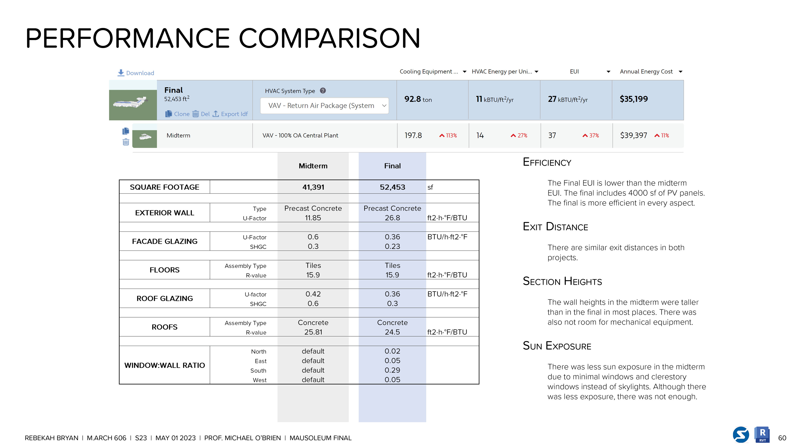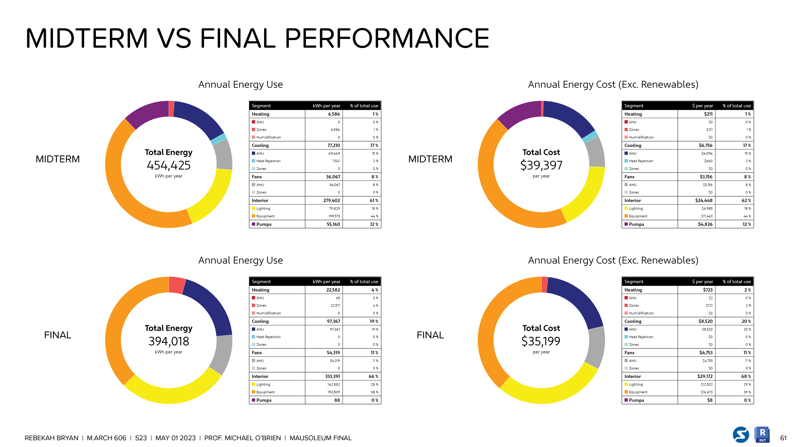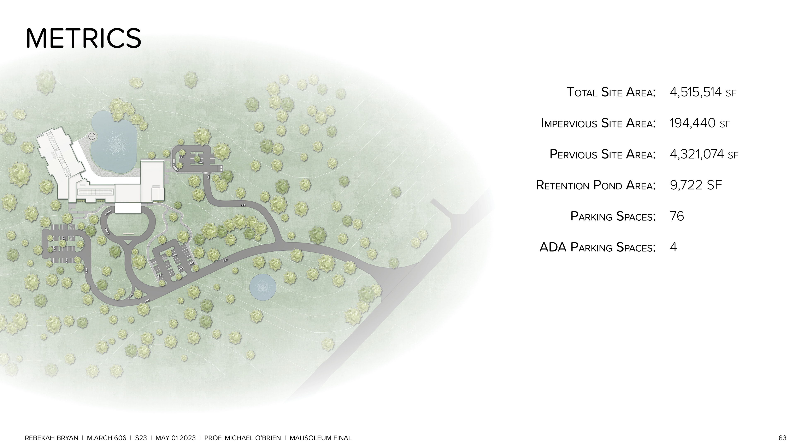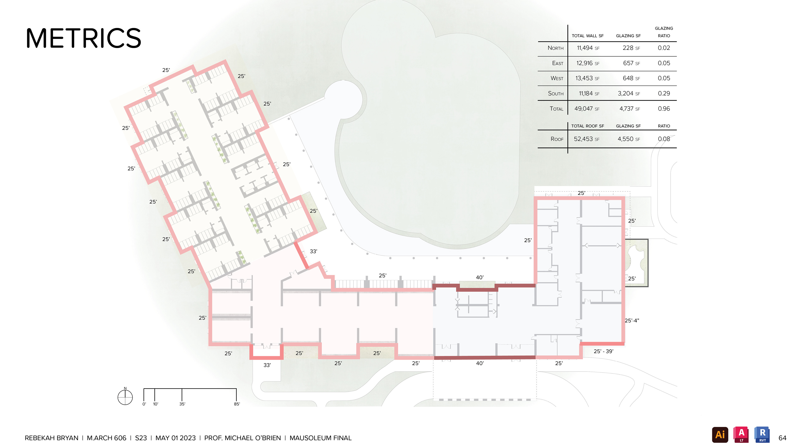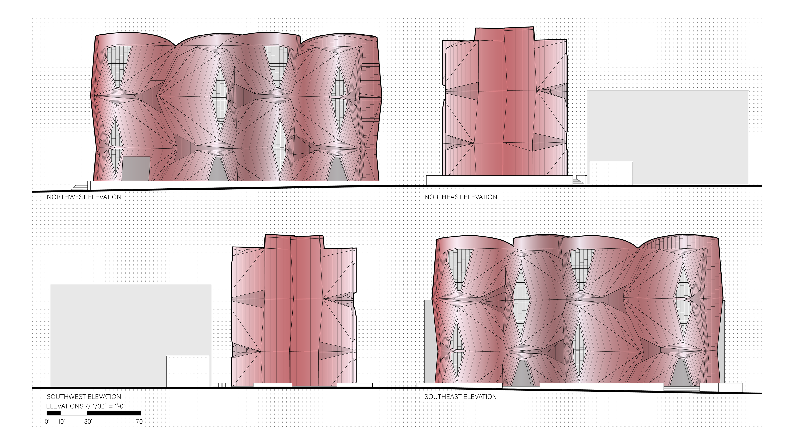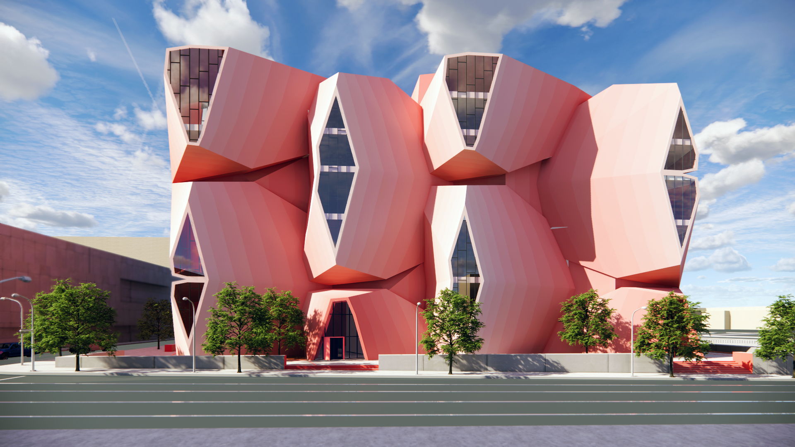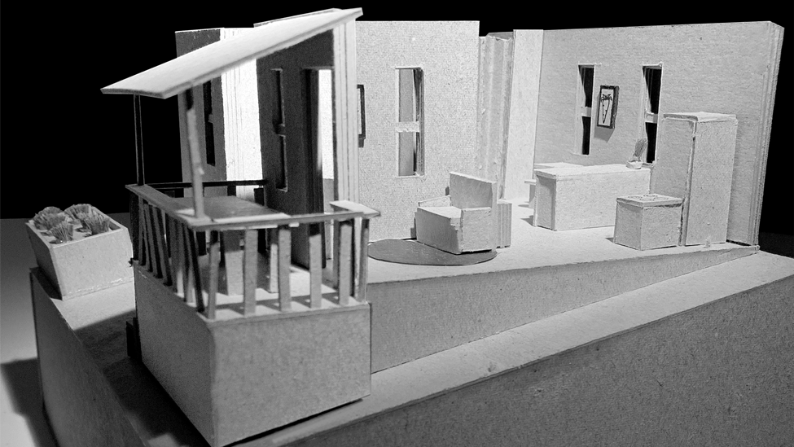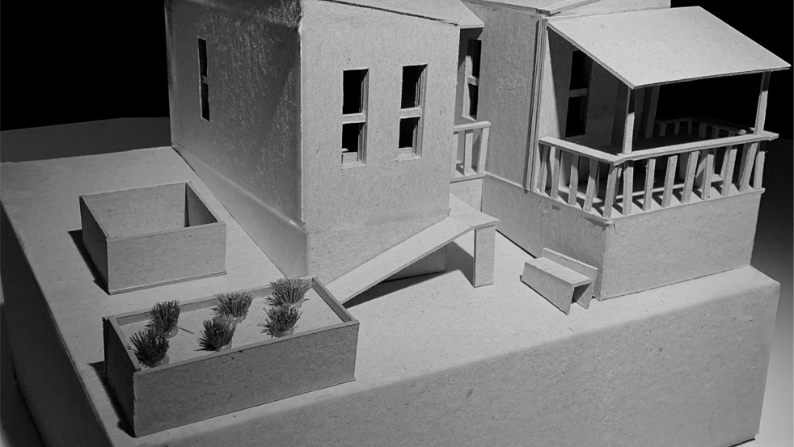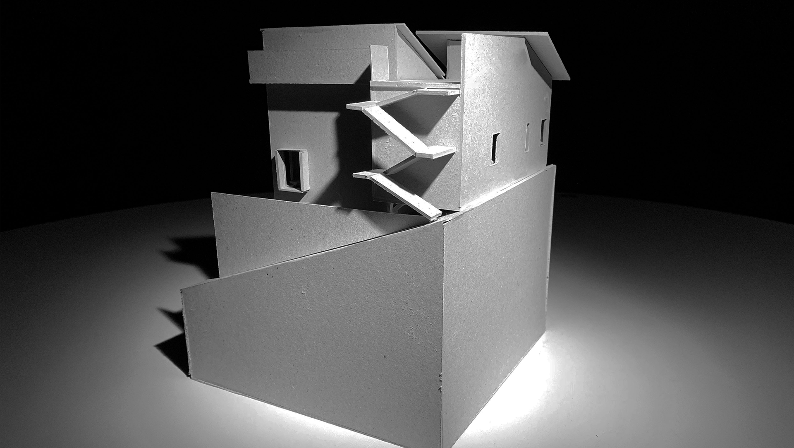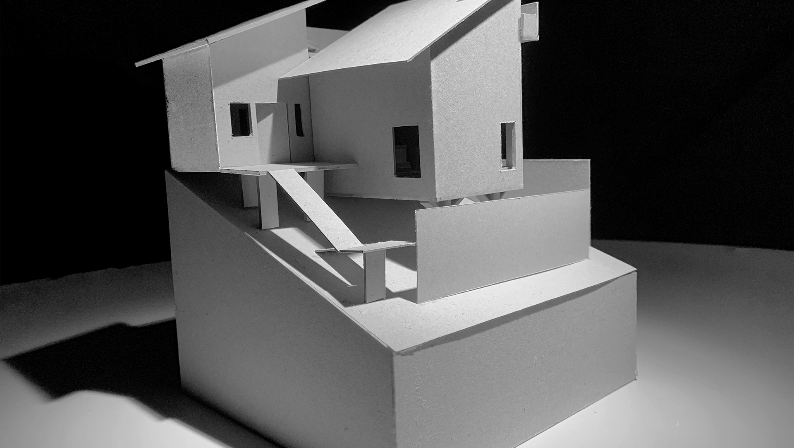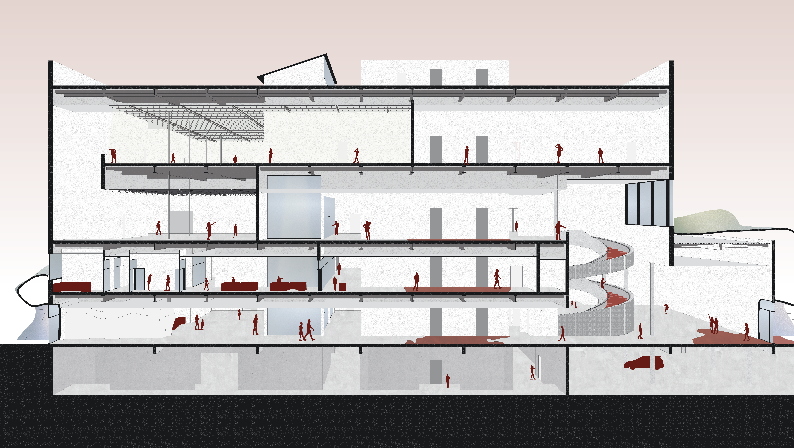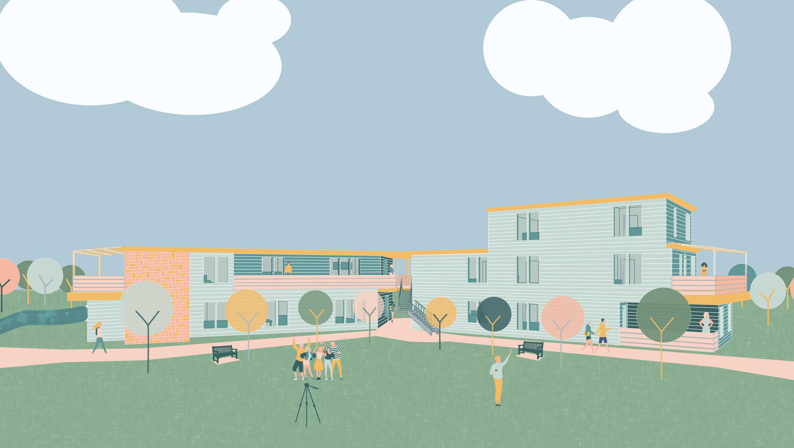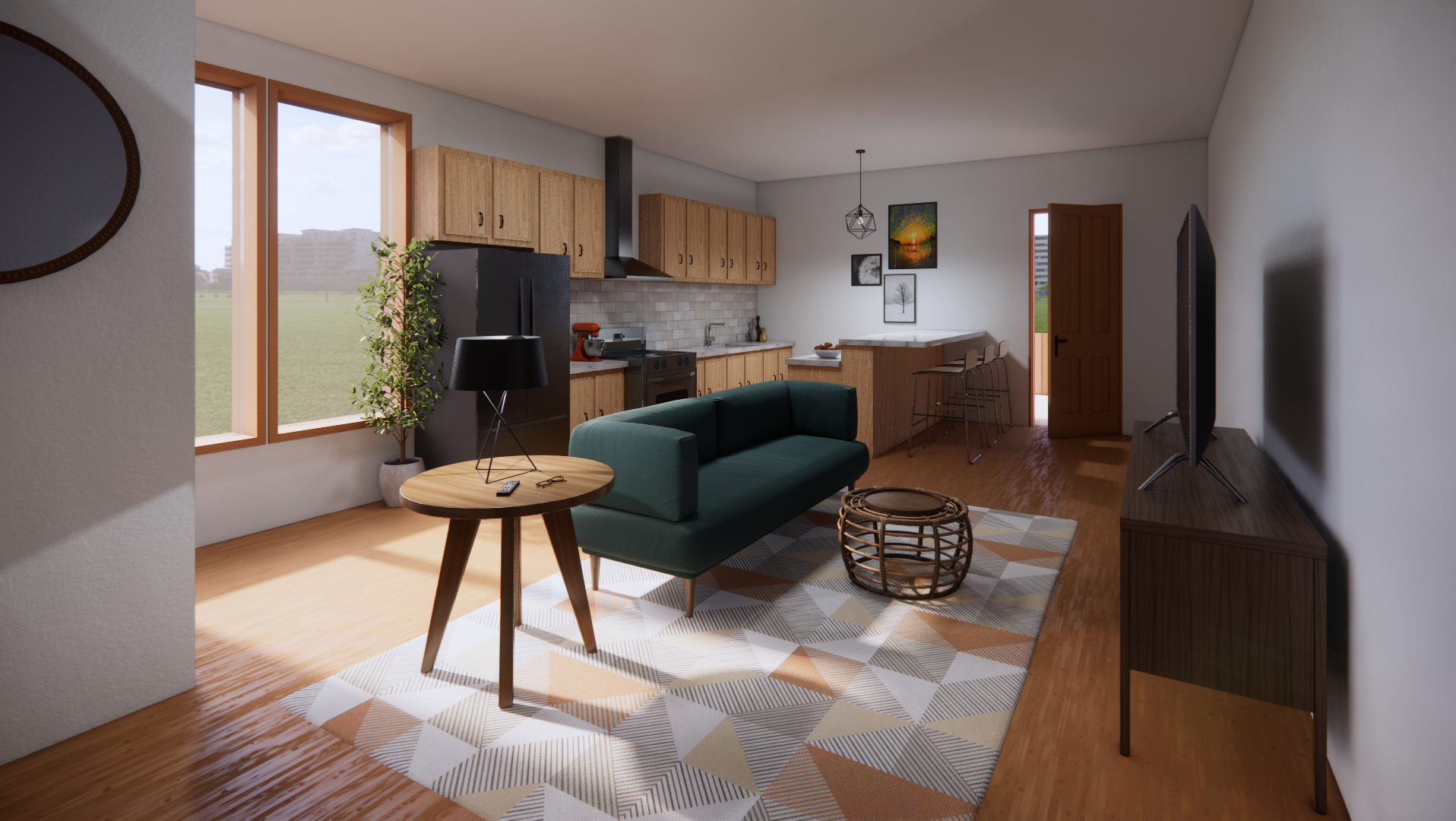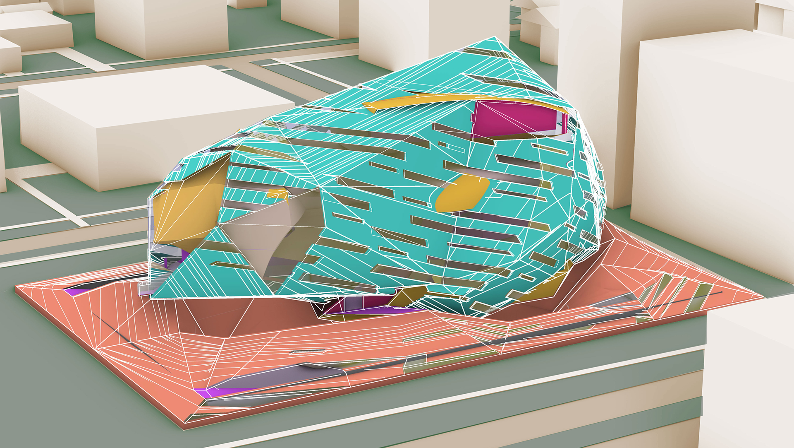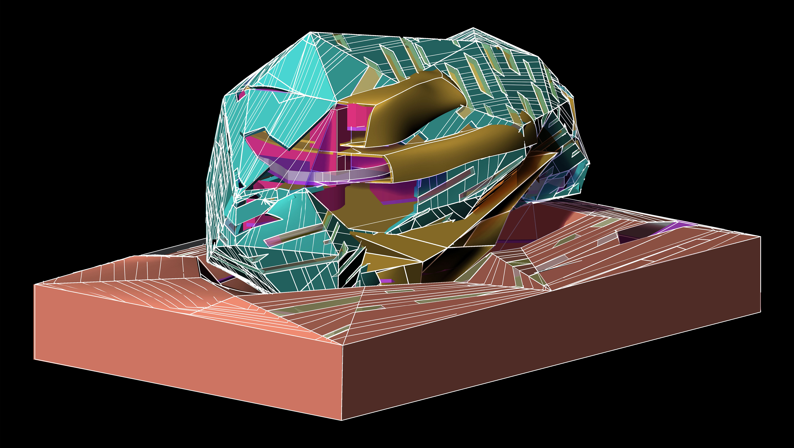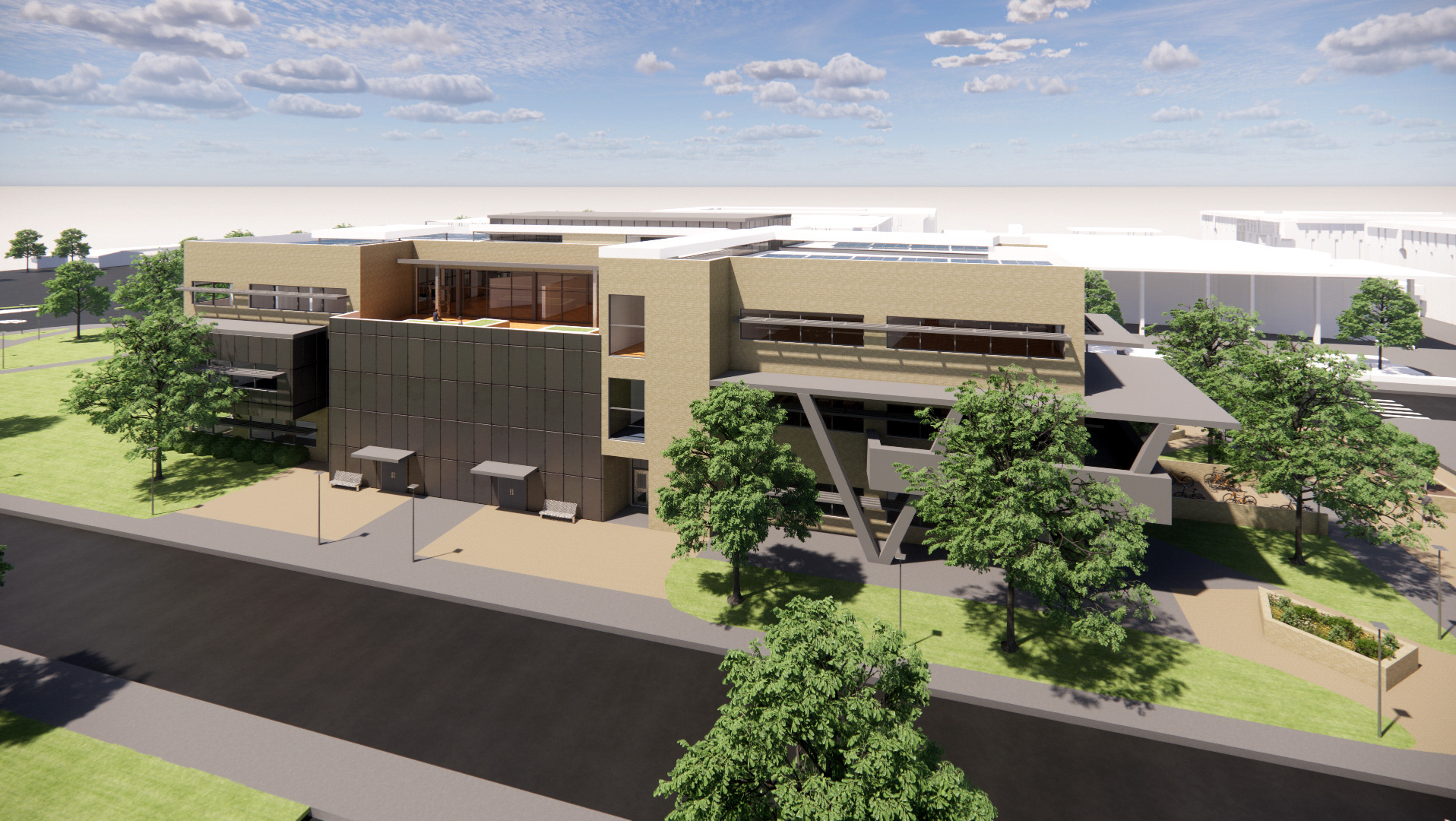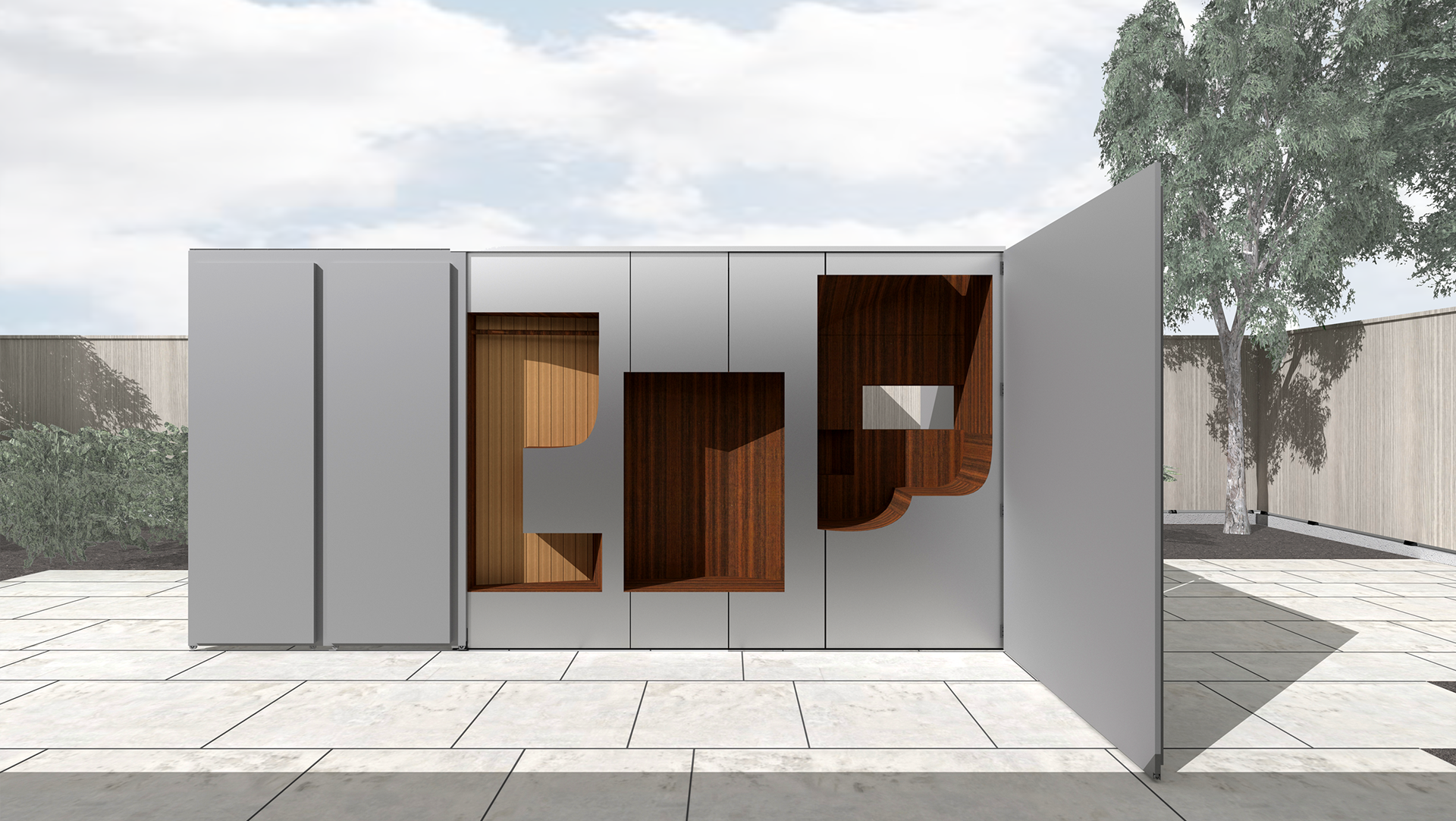ARCH 606
SPRING 2023
PROF. MICHAEL O'BRIEN
ARCHITECTURAL DESIGN II
SPRING 2023
PROF. MICHAEL O'BRIEN
ARCHITECTURAL DESIGN II
SITE LOCATION: Bryan, Texas
SITE ASPECTS: Mausoleum
PROGRAM: Public, Community
TYPE: Individual Project
SEMESTER: Spring 2023 | M.ARCH
FROM THE PROFESSOR:
Semester Narrative:
Through the vehicle of the design project (as described in a separate project brief) in this
course students will gain ability in generating an integrated architectural solution within a focus
unique to individual faculty expertise. Students will iterate along the continuum of development
while integrating the disparate components of an architectural project concentrating on
envelopes and assemblies, structural and mechanical systems, and life safety systems.
Essential to this iterative process is the concept of measurable building performance within a
specific domain with emphasis on the confluence of method, outcomes, and impact on design
decisions. The specific measurable quantities will be enumerated by the instructor. Excellence
is defined as the ability to recognize, explain, differentiate, and incorporate the overlapping
constituencies of an architectural project into an integrated and resolved whole.
course students will gain ability in generating an integrated architectural solution within a focus
unique to individual faculty expertise. Students will iterate along the continuum of development
while integrating the disparate components of an architectural project concentrating on
envelopes and assemblies, structural and mechanical systems, and life safety systems.
Essential to this iterative process is the concept of measurable building performance within a
specific domain with emphasis on the confluence of method, outcomes, and impact on design
decisions. The specific measurable quantities will be enumerated by the instructor. Excellence
is defined as the ability to recognize, explain, differentiate, and incorporate the overlapping
constituencies of an architectural project into an integrated and resolved whole.
This semester was focused on architecture and empathy.
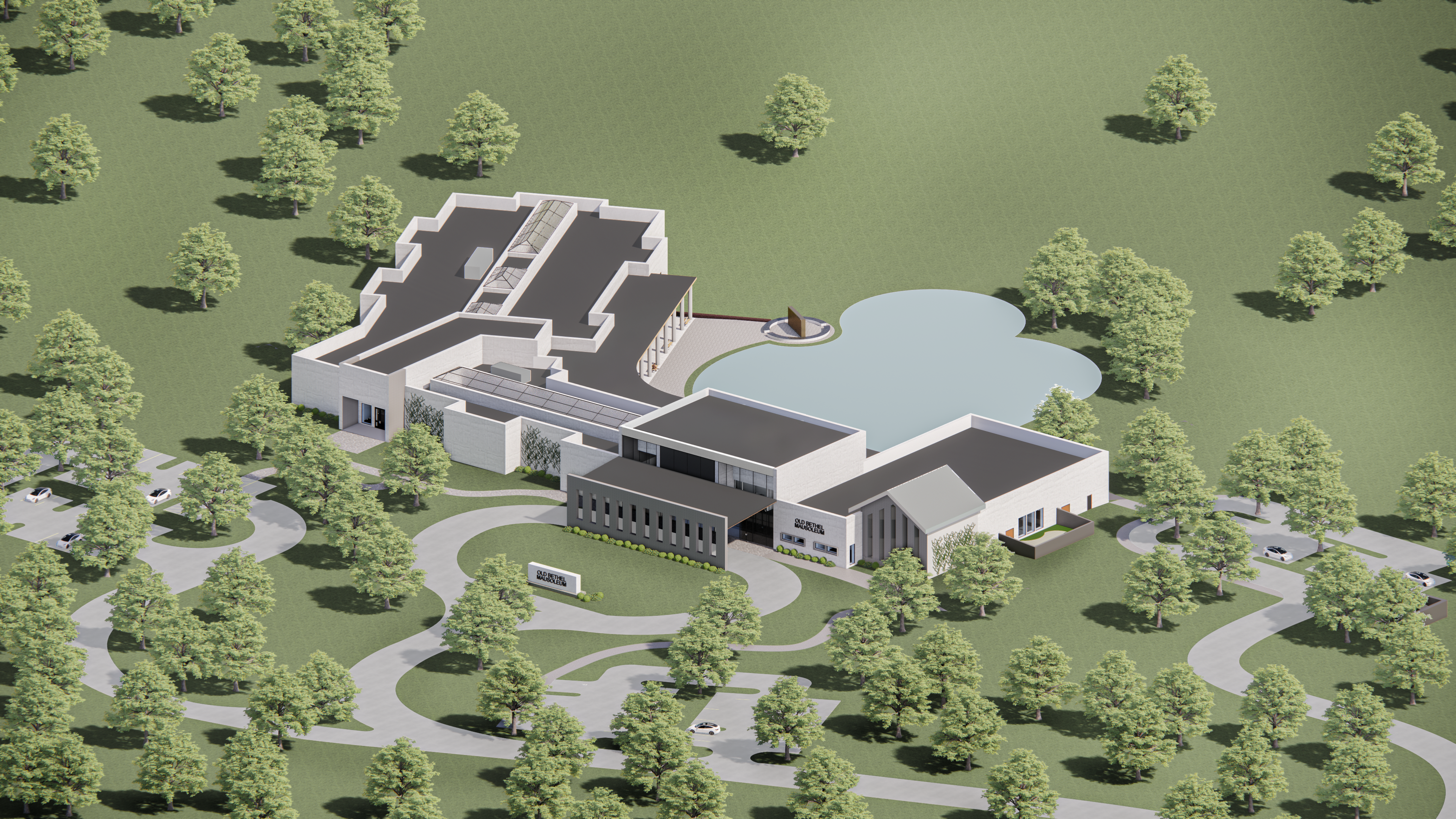
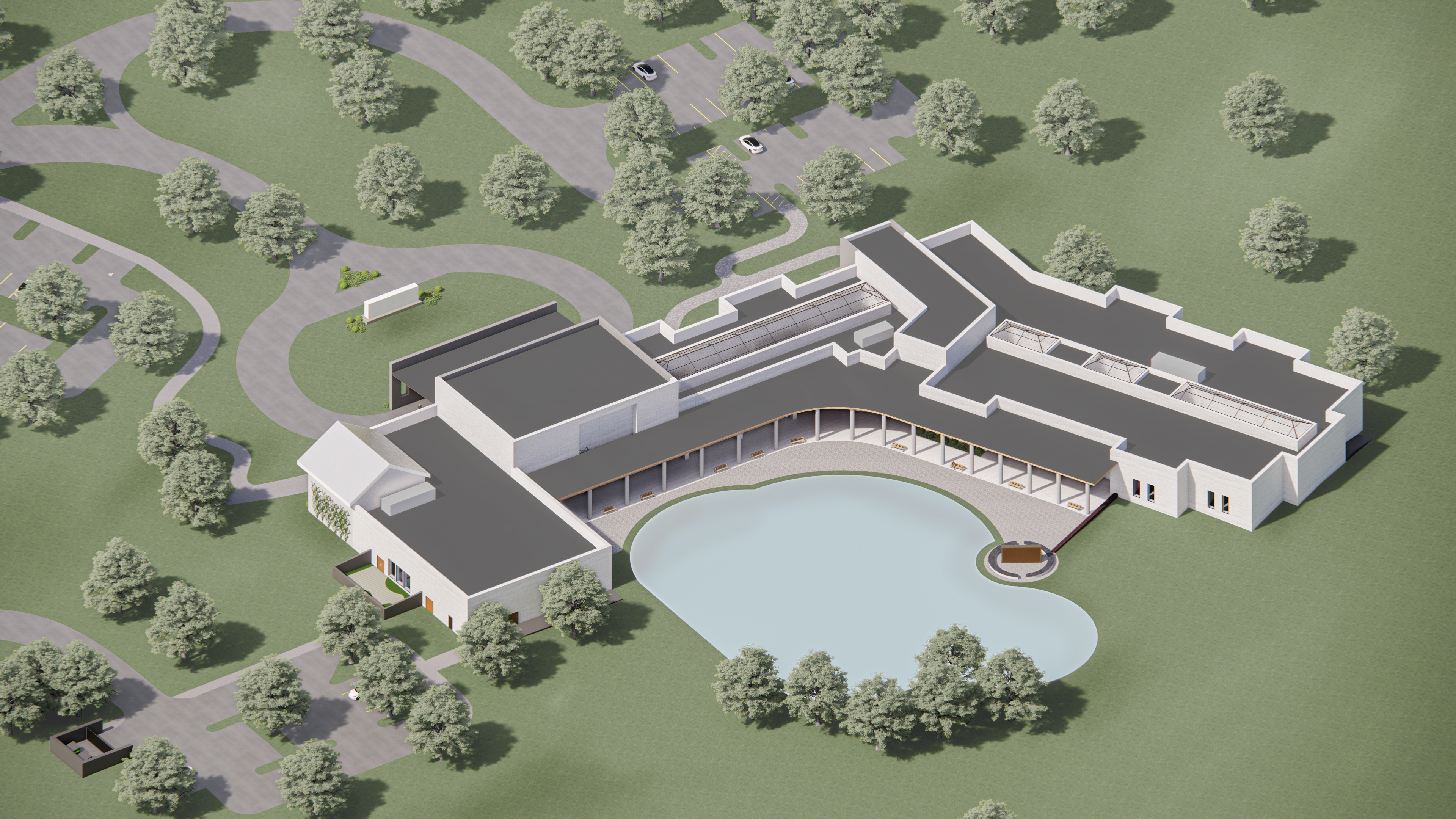

Adjacency Diagram

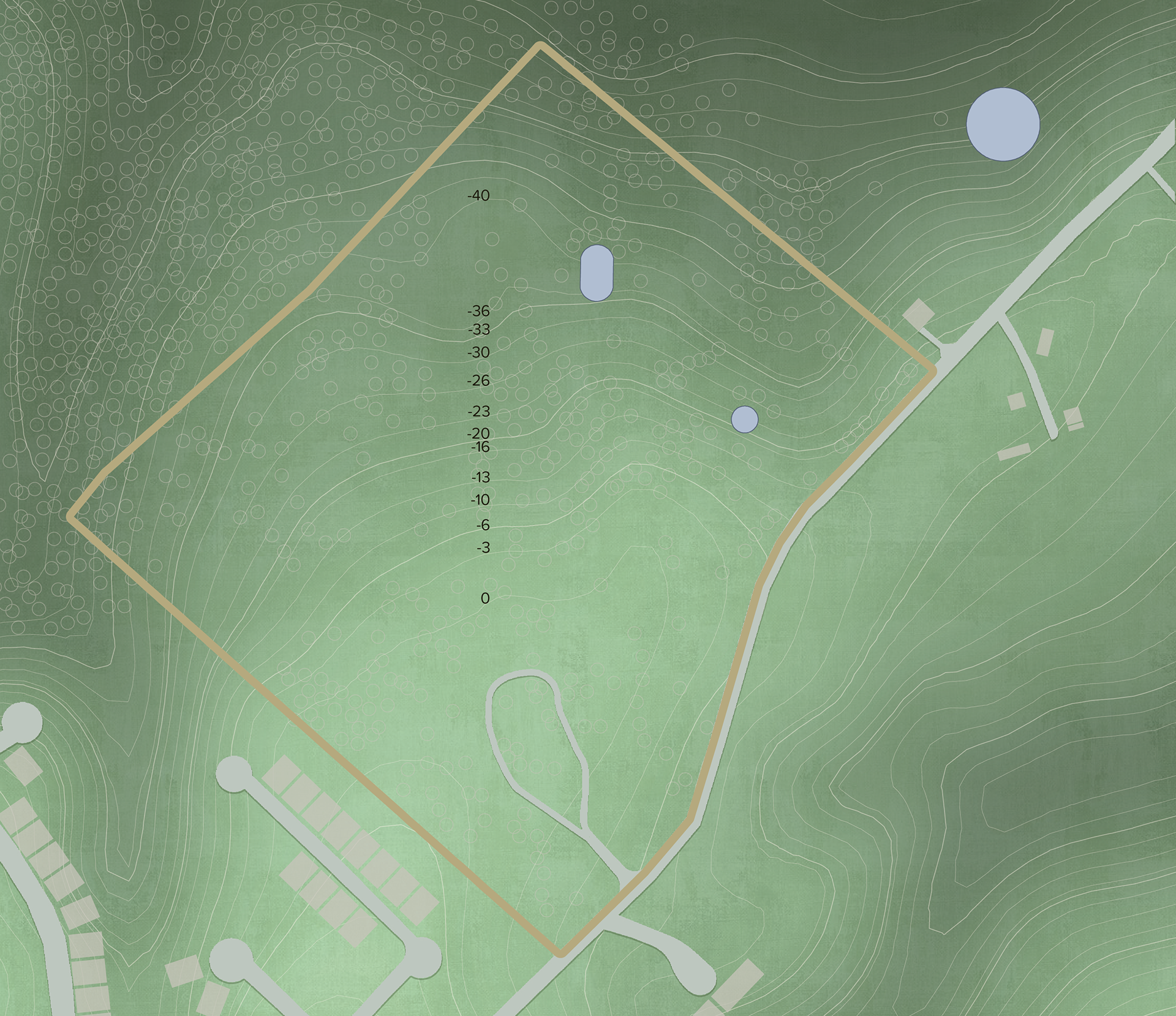
Site Topography
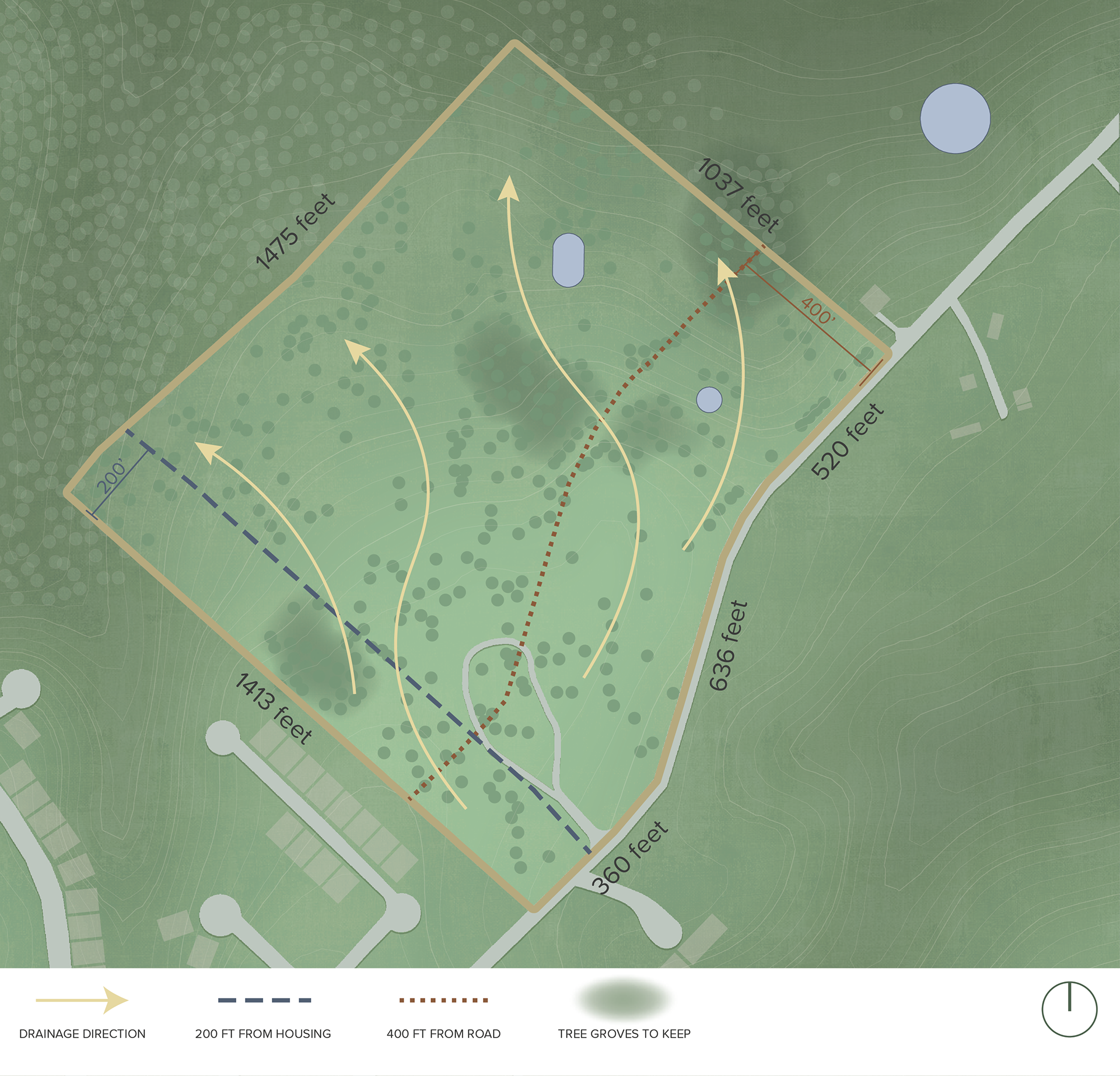
Site Analysis
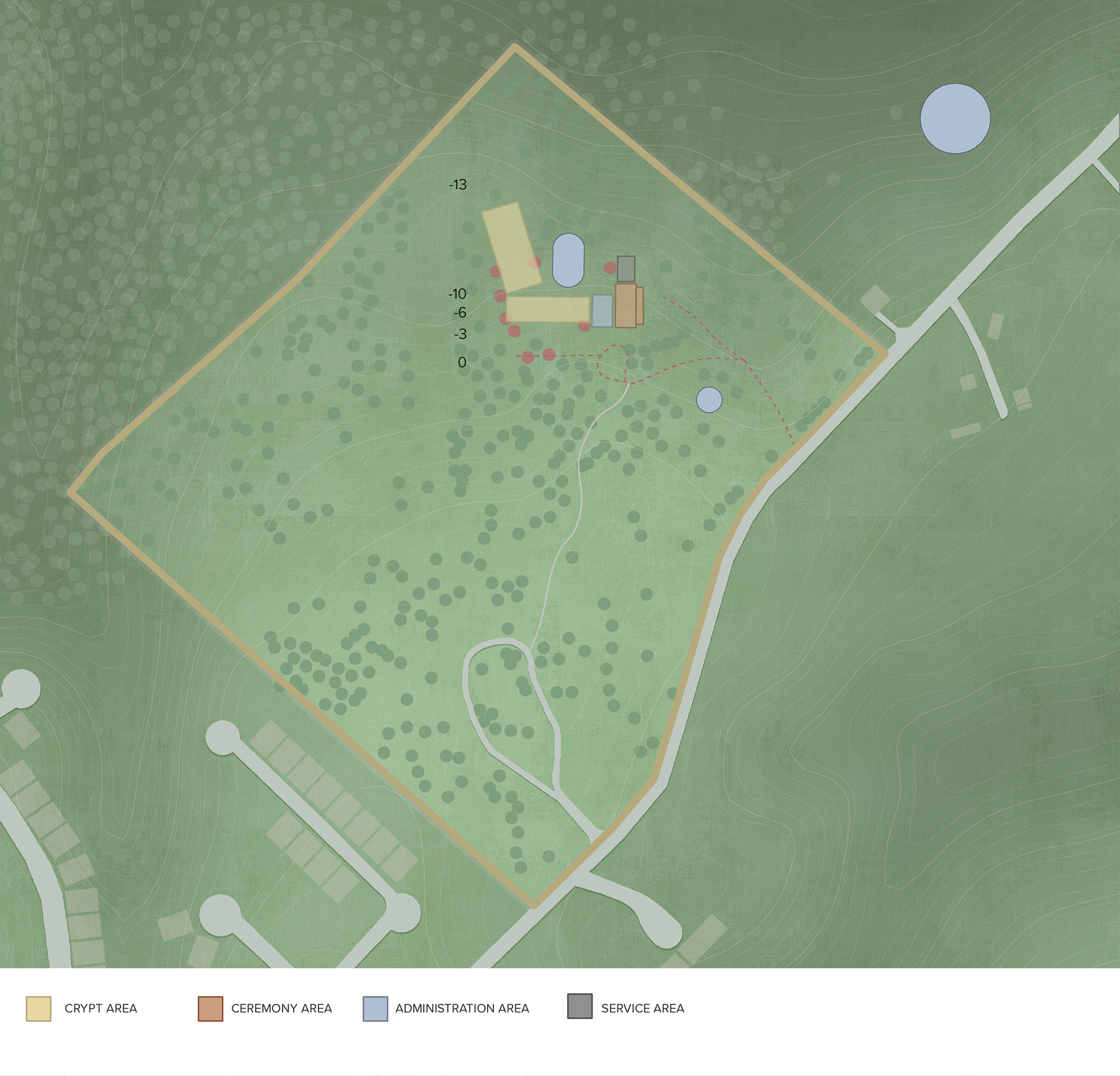
Site Parti
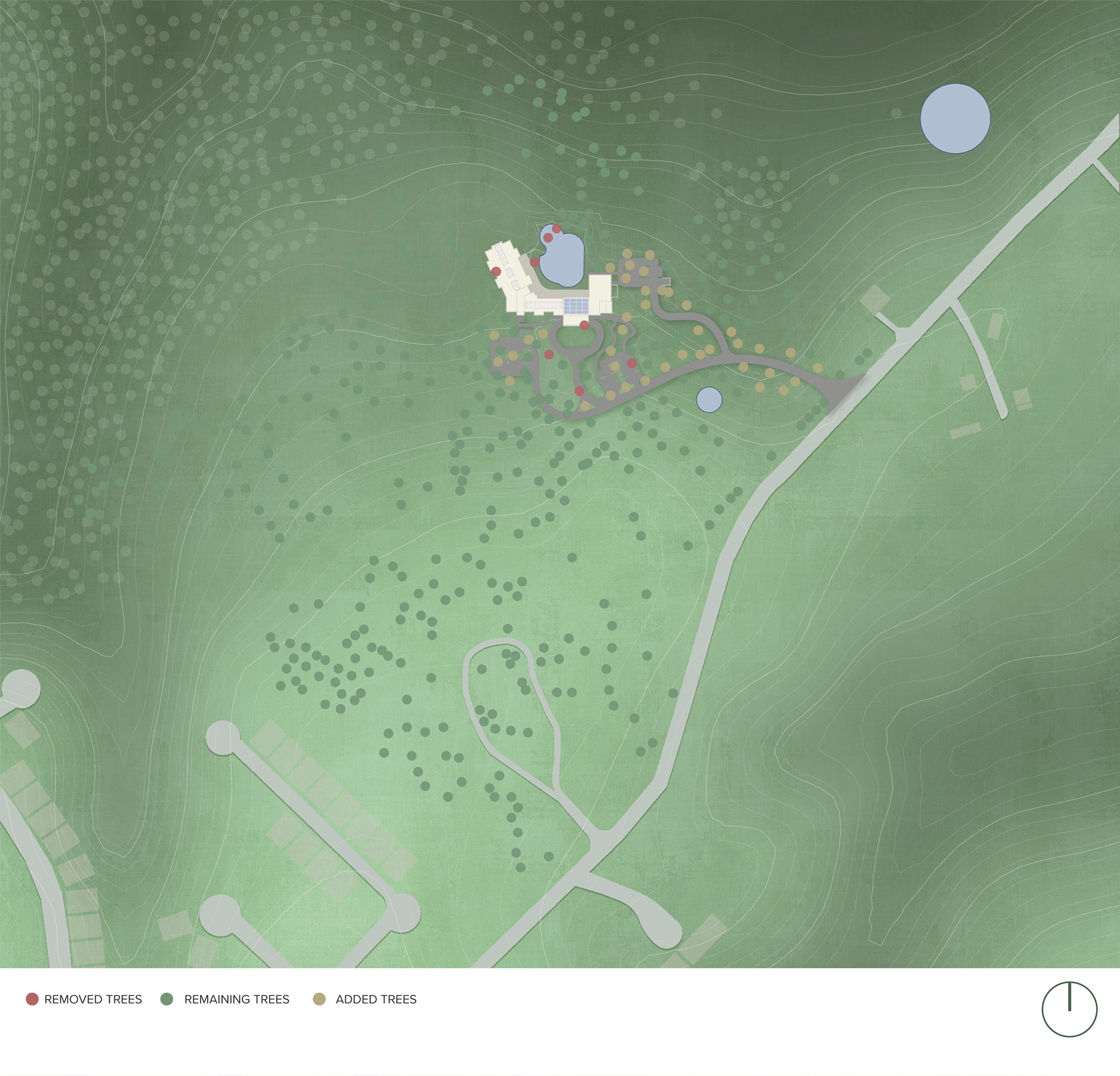
Site Map

Site Analysis Plan
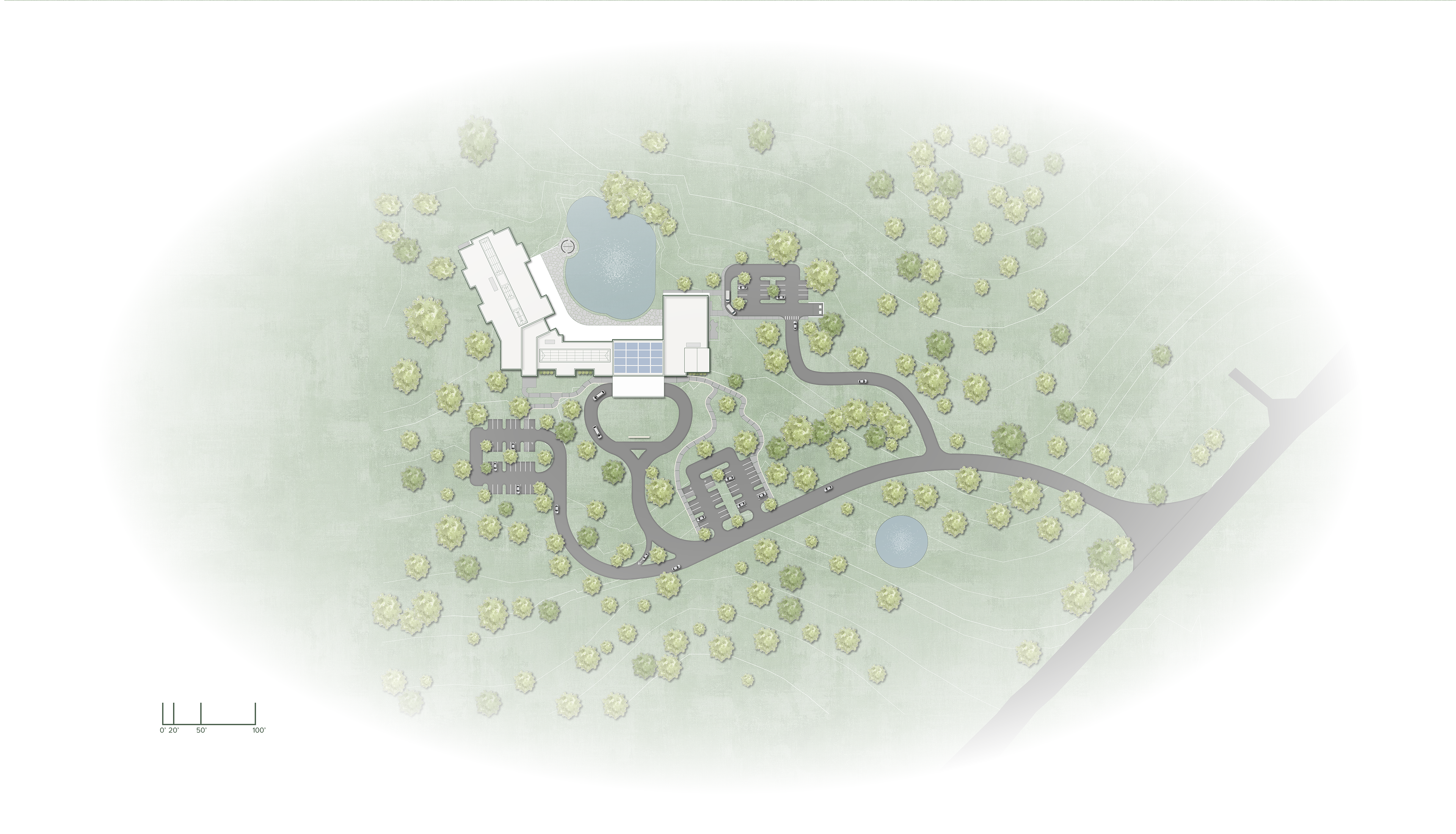
Site Plan
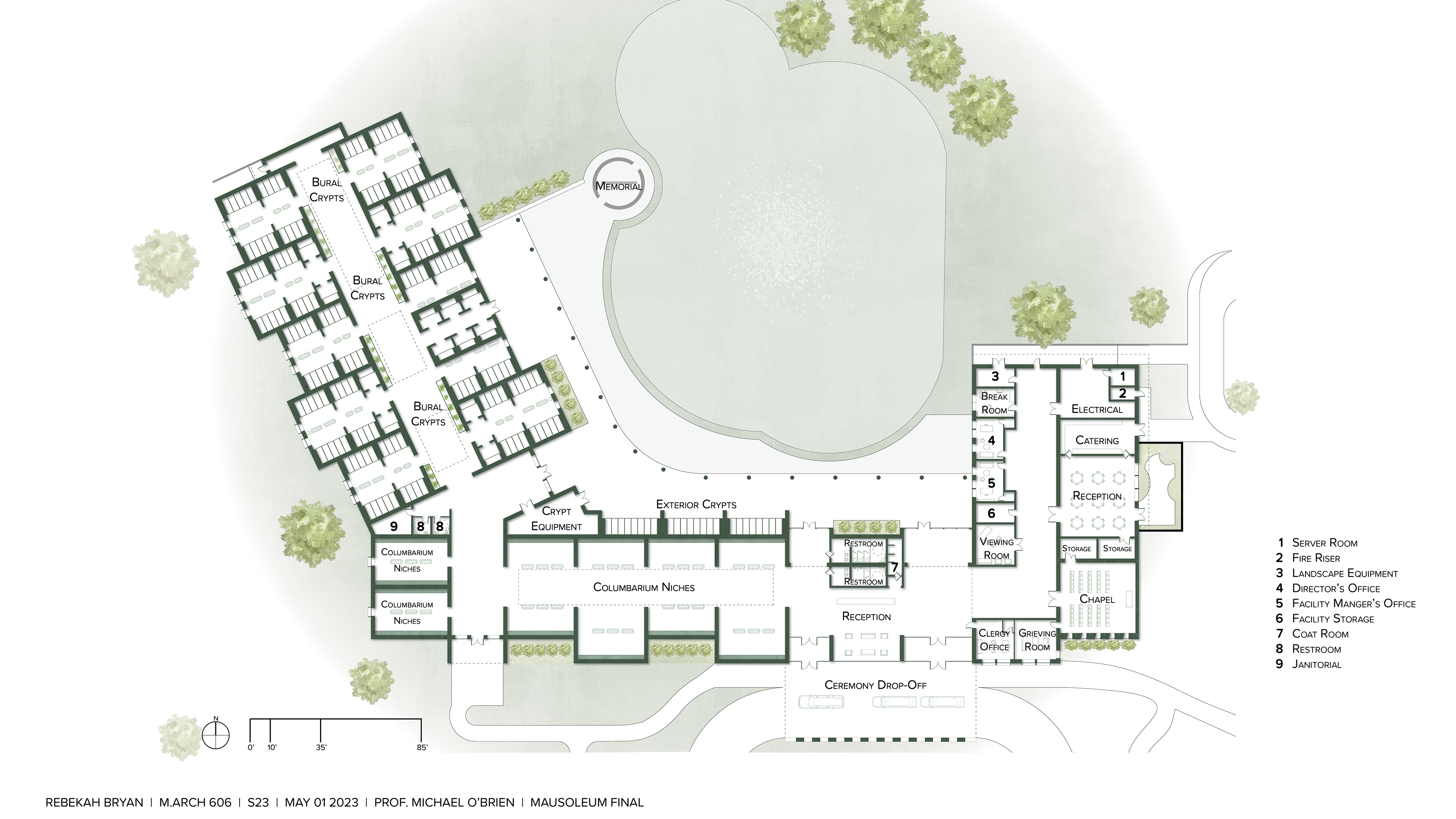
Floor Plan
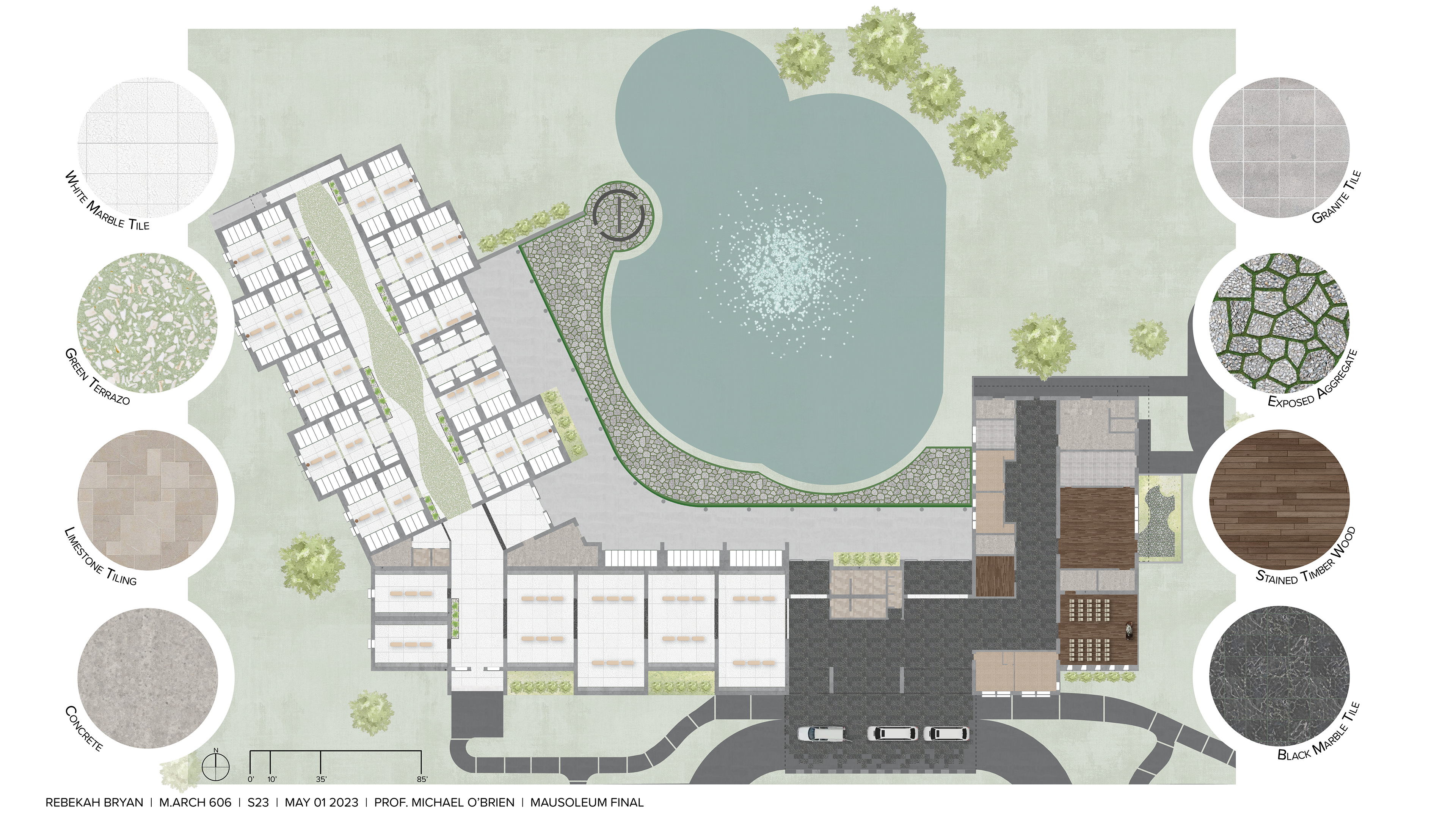
Floor Design Plan
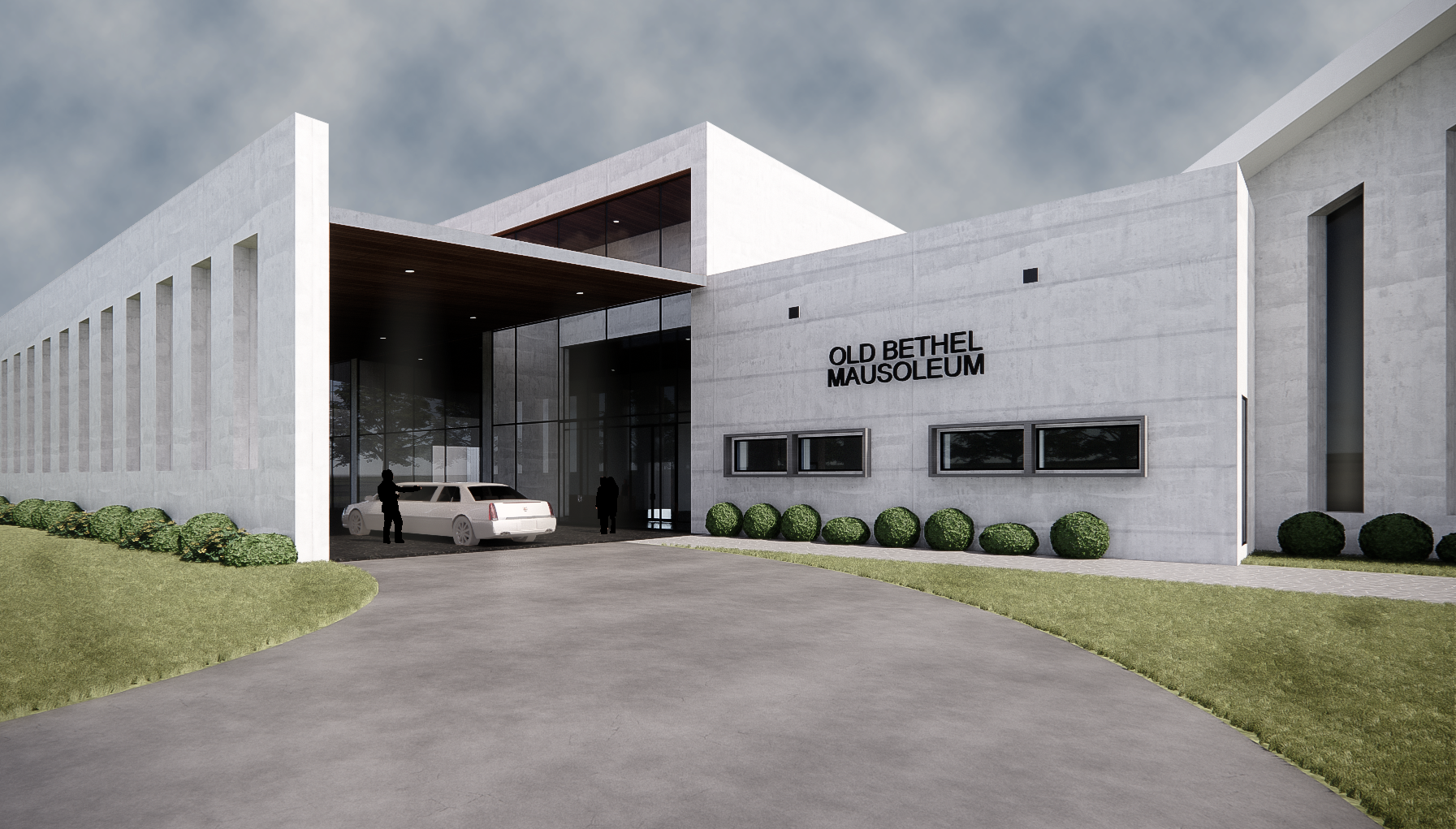
Entry
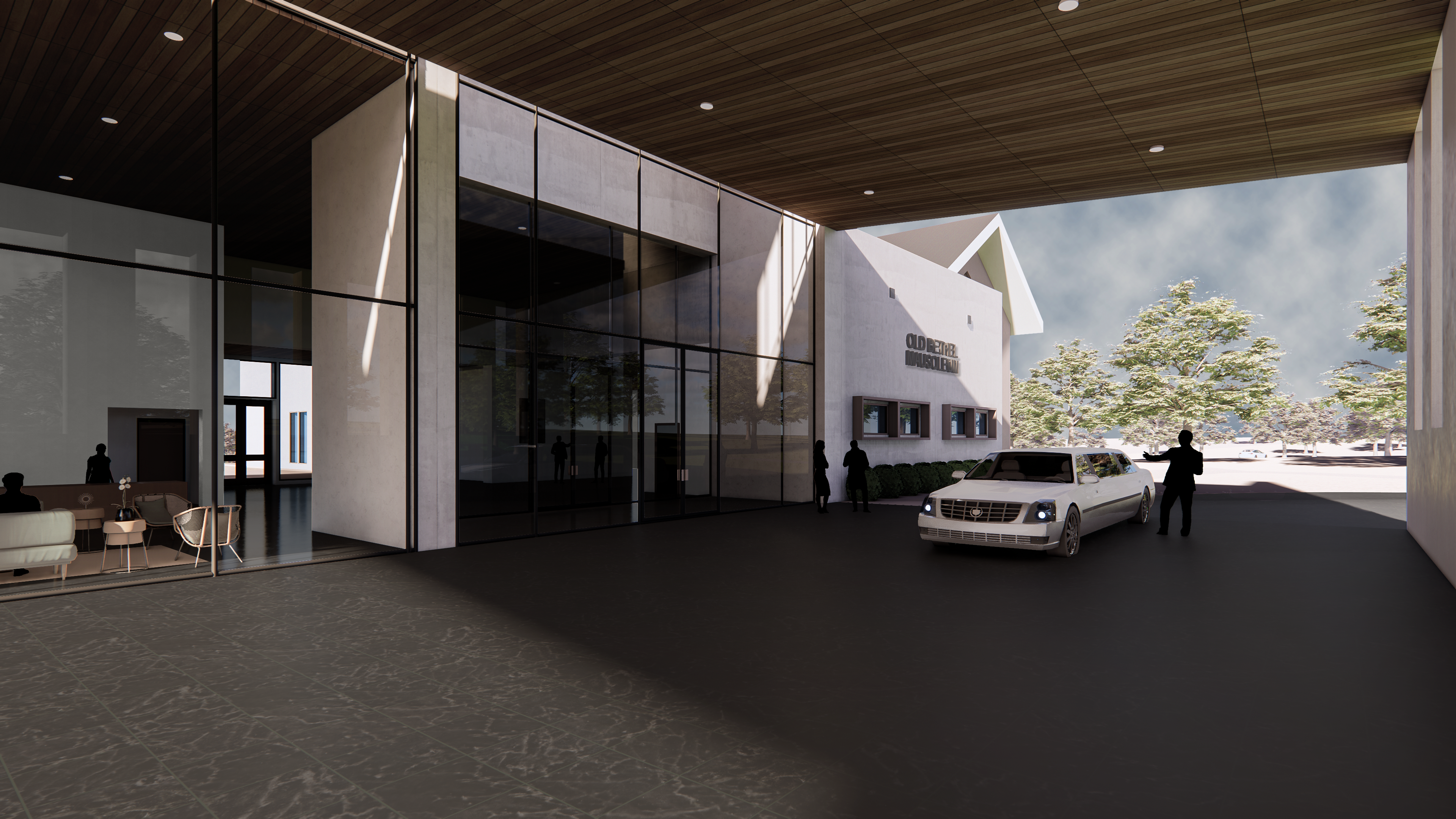
Drop-Off
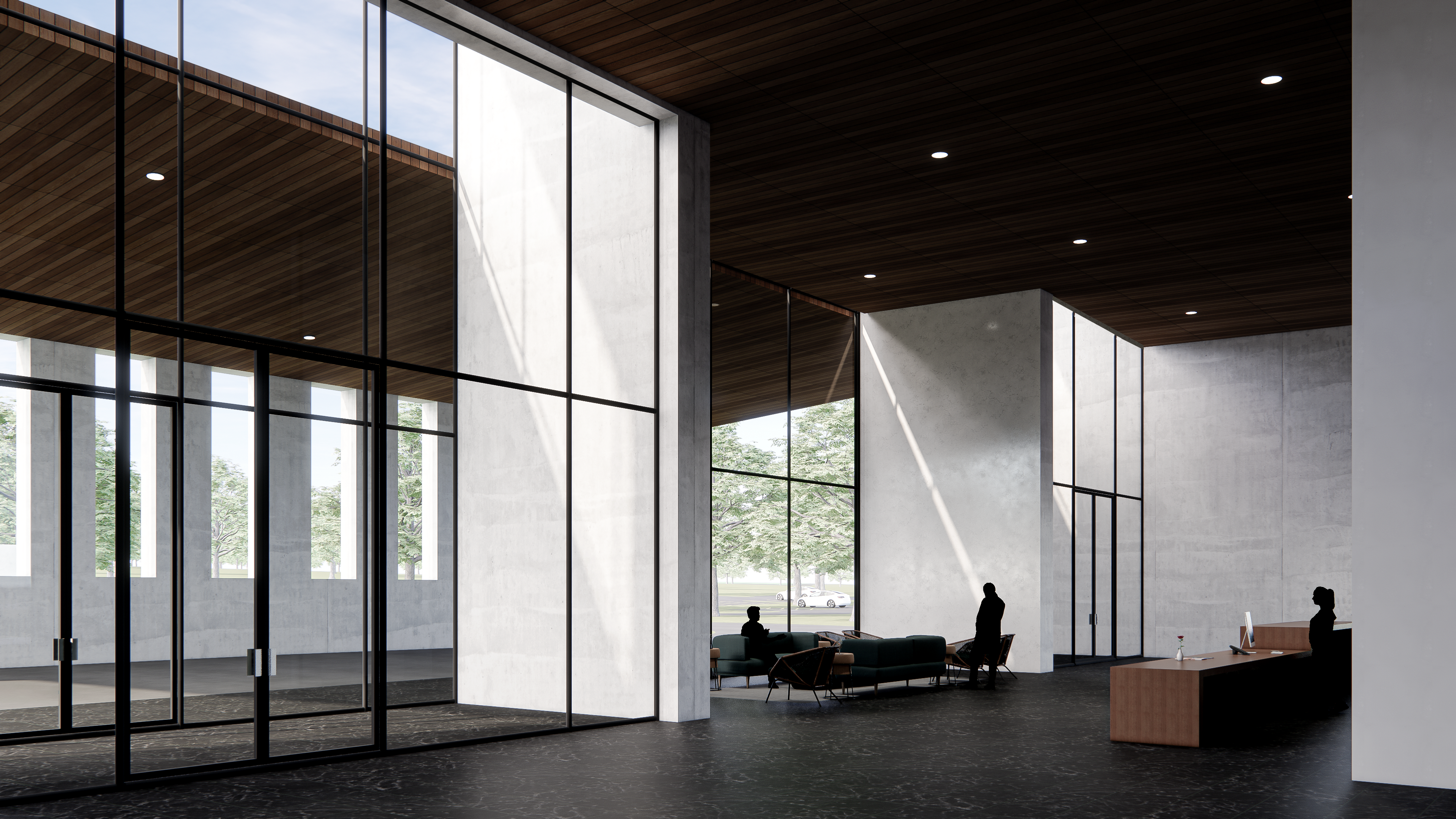
Lobby
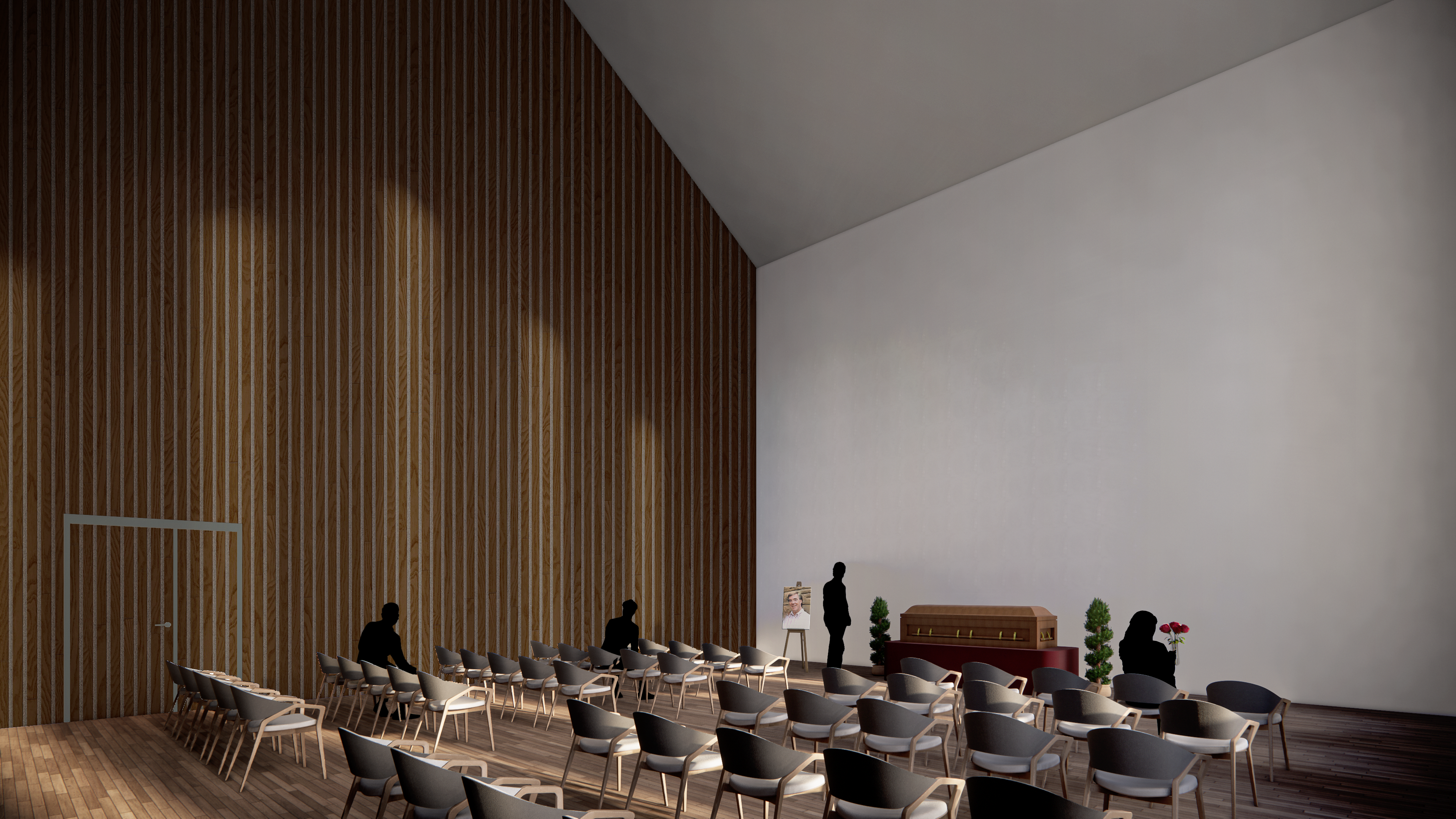
Chapel
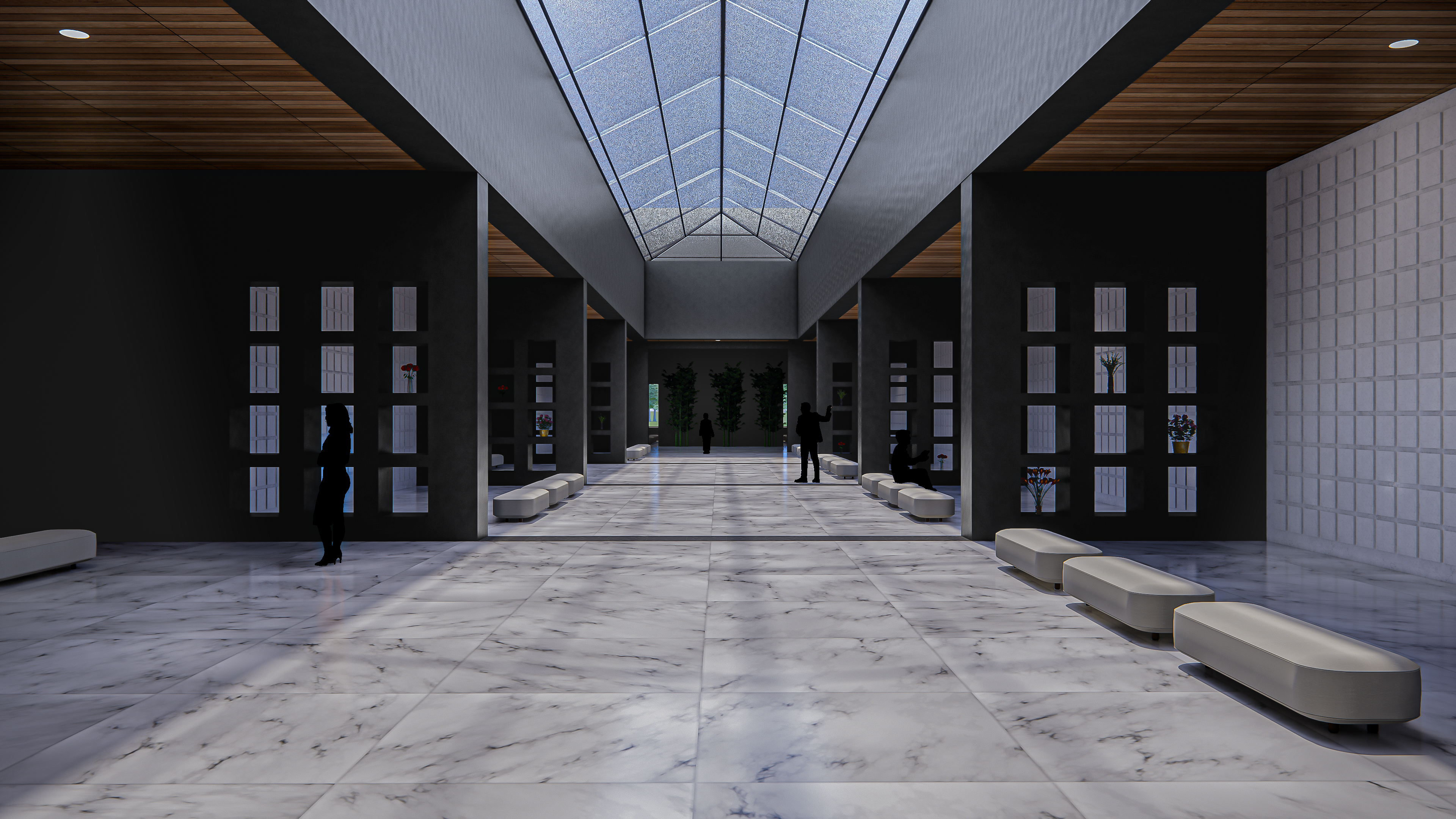
Niche Hallway
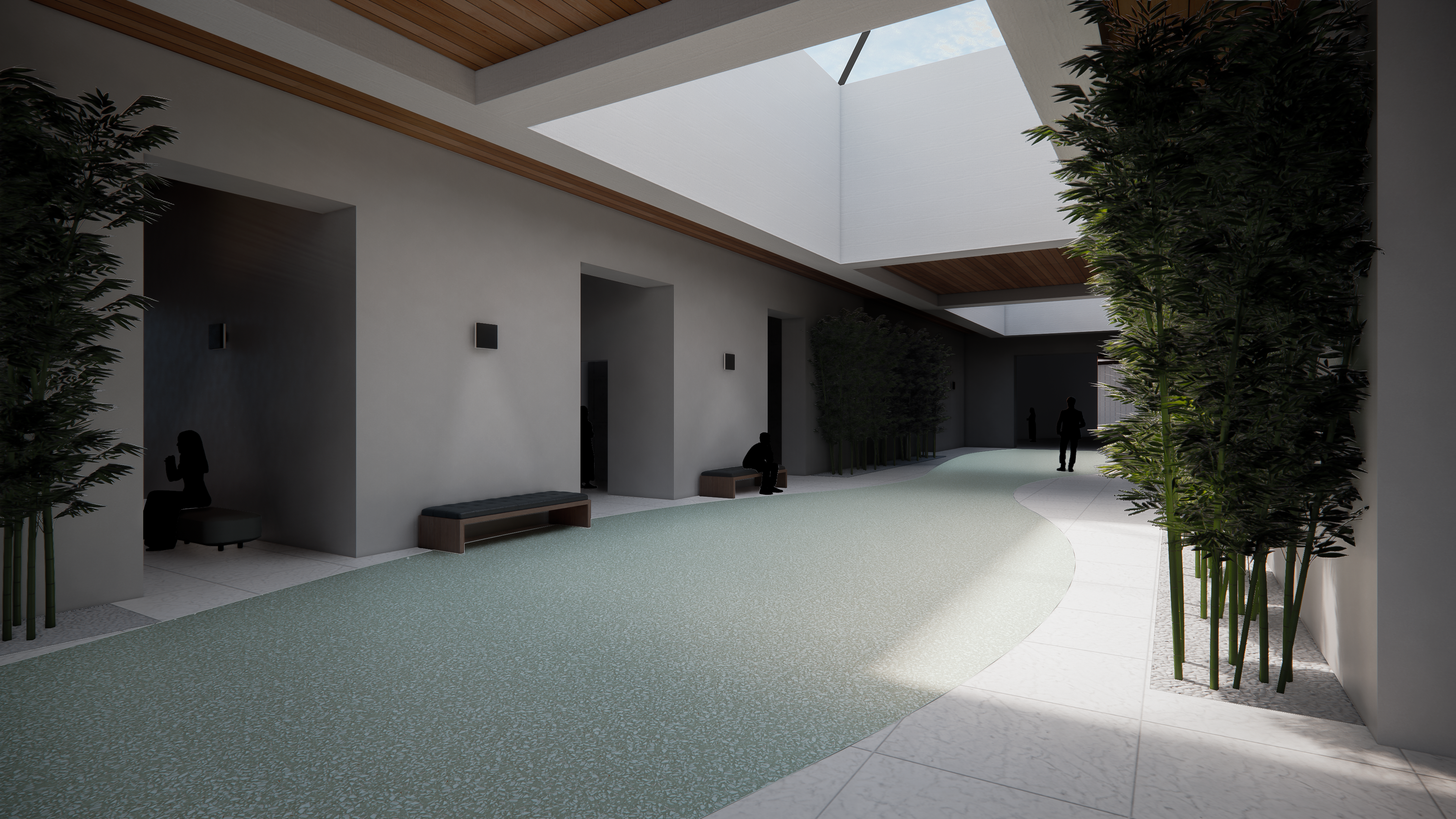
Crypt Hallway
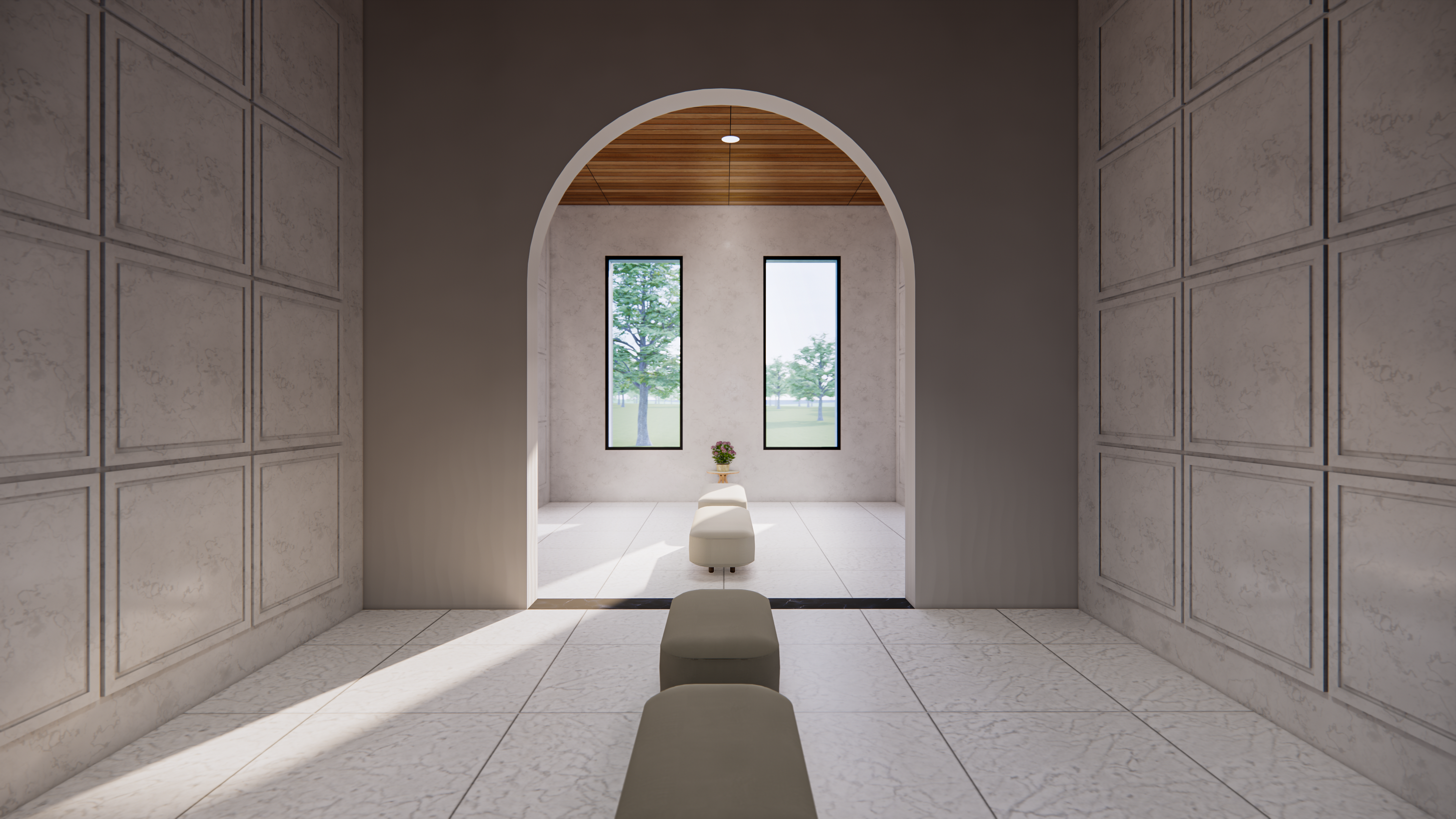
Crypt Room
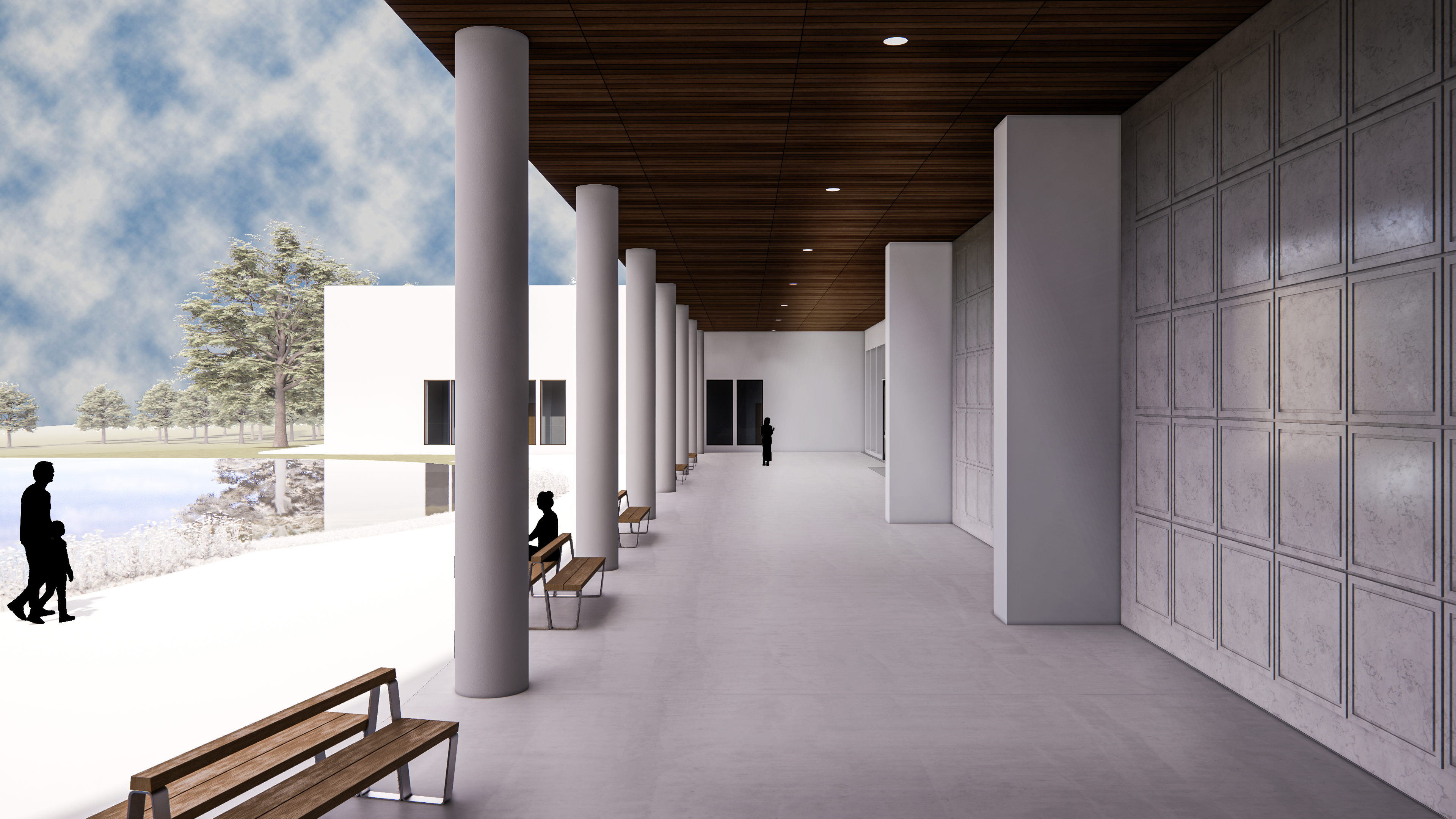
Exterior Crypts
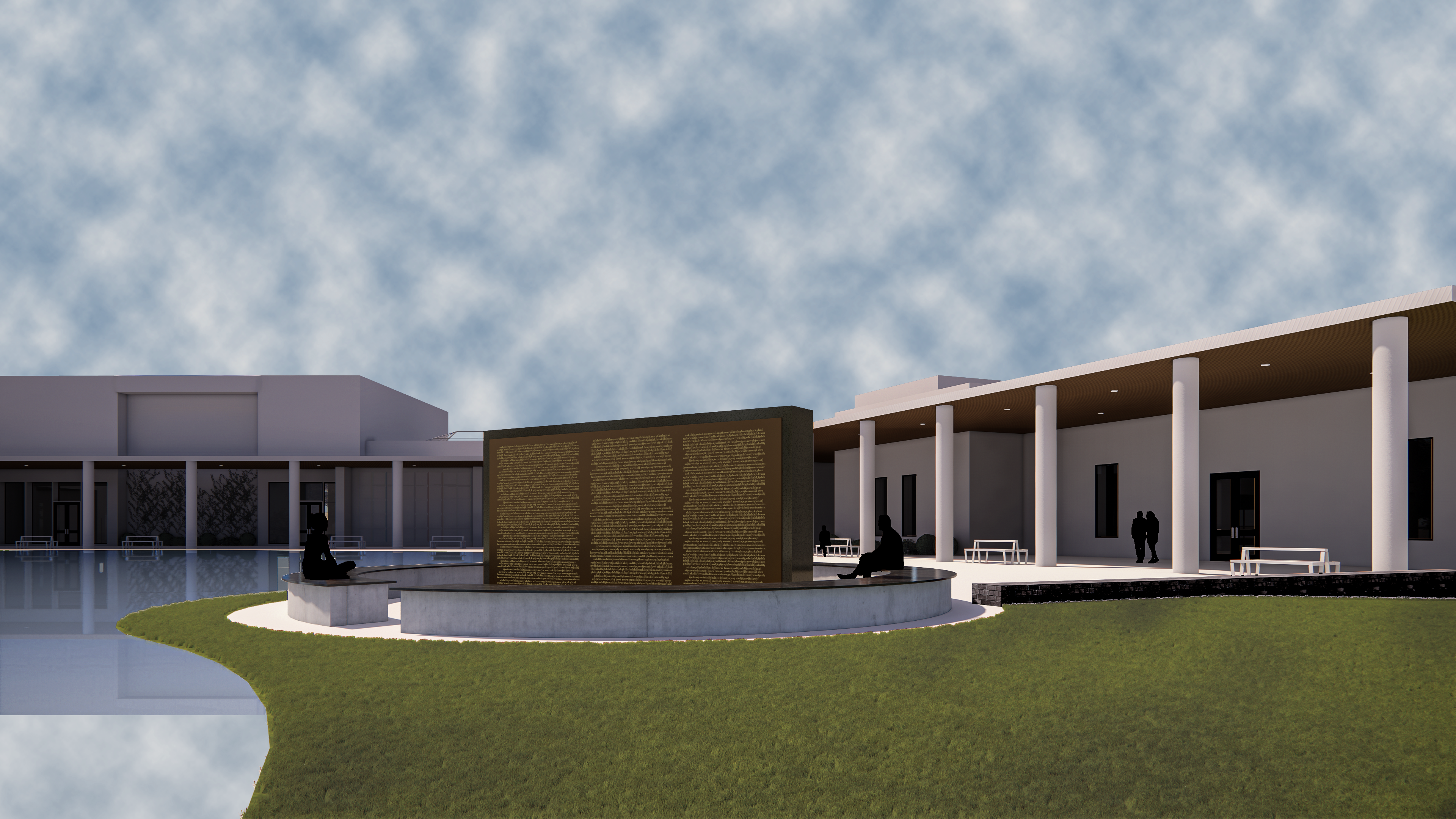
Memorial
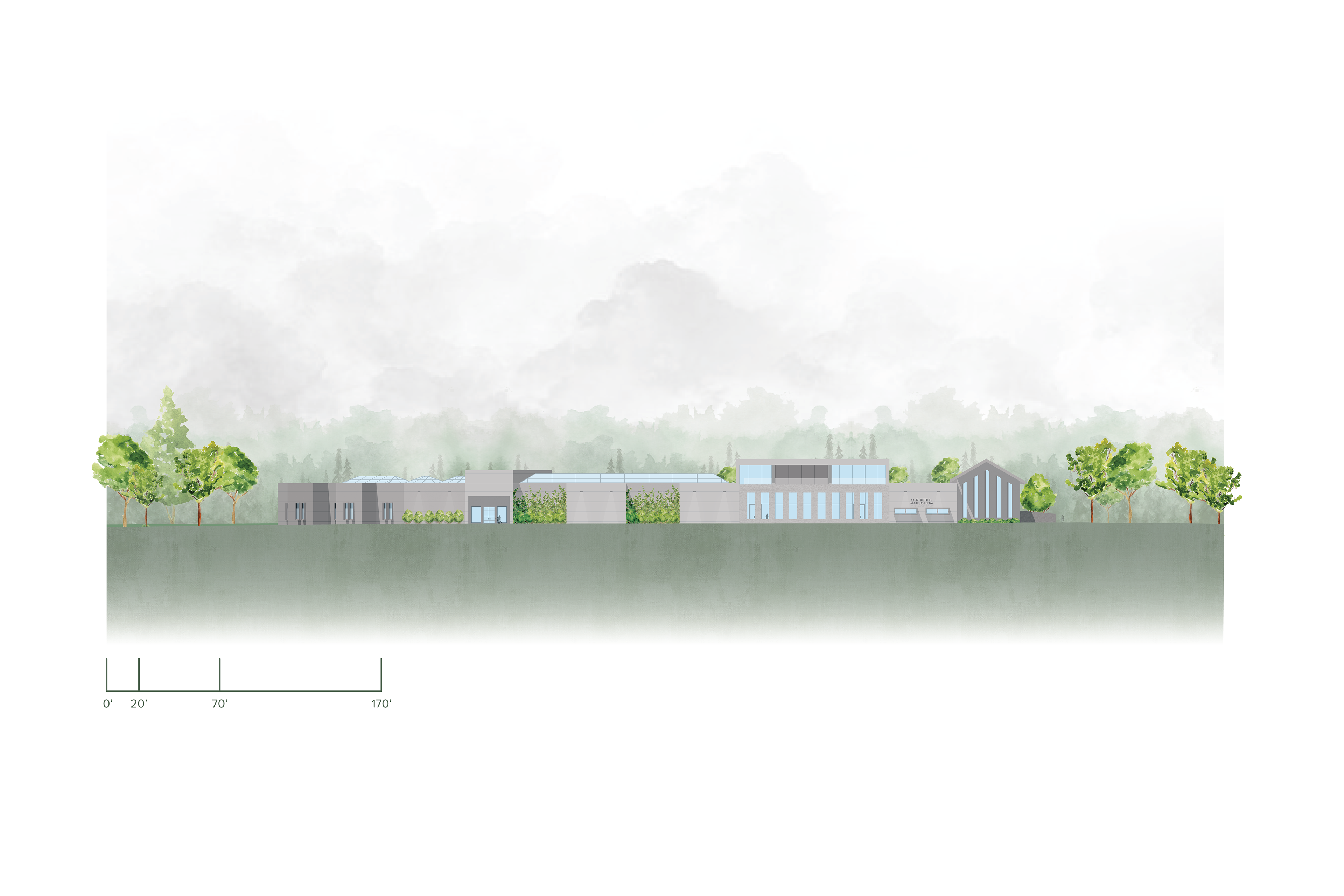
South Elevation
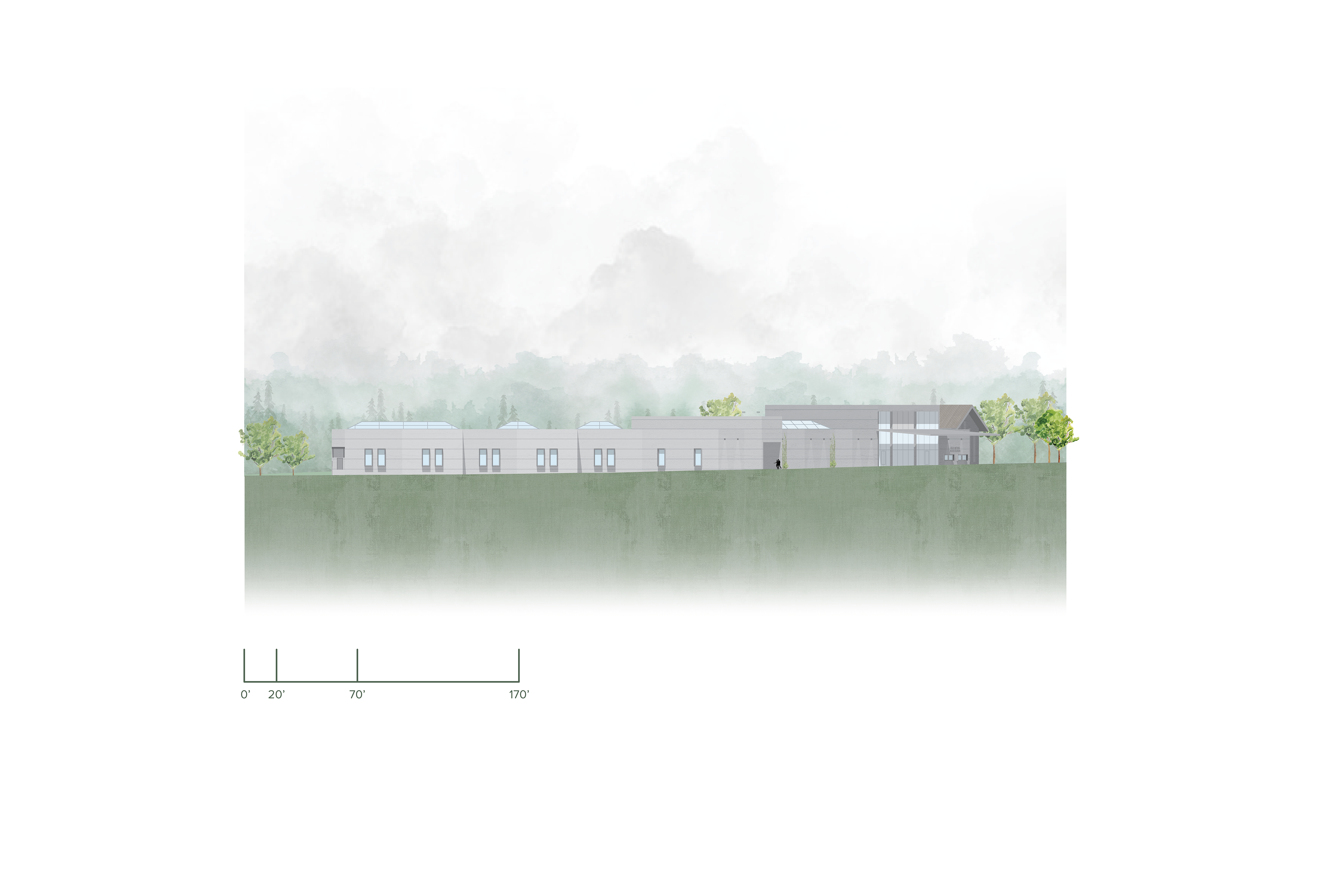
West Elevation

North Elevation

East Elevation
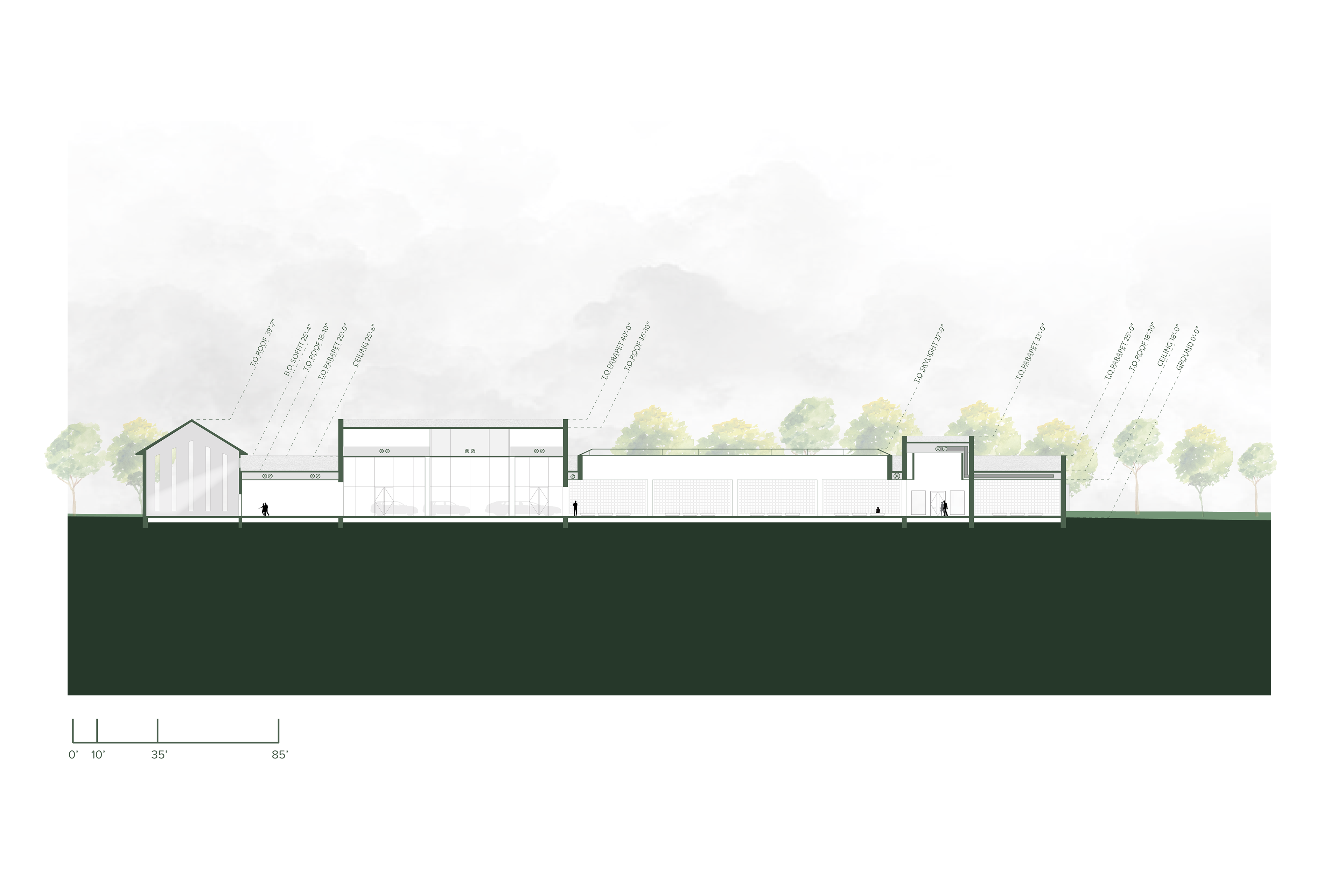
Section A
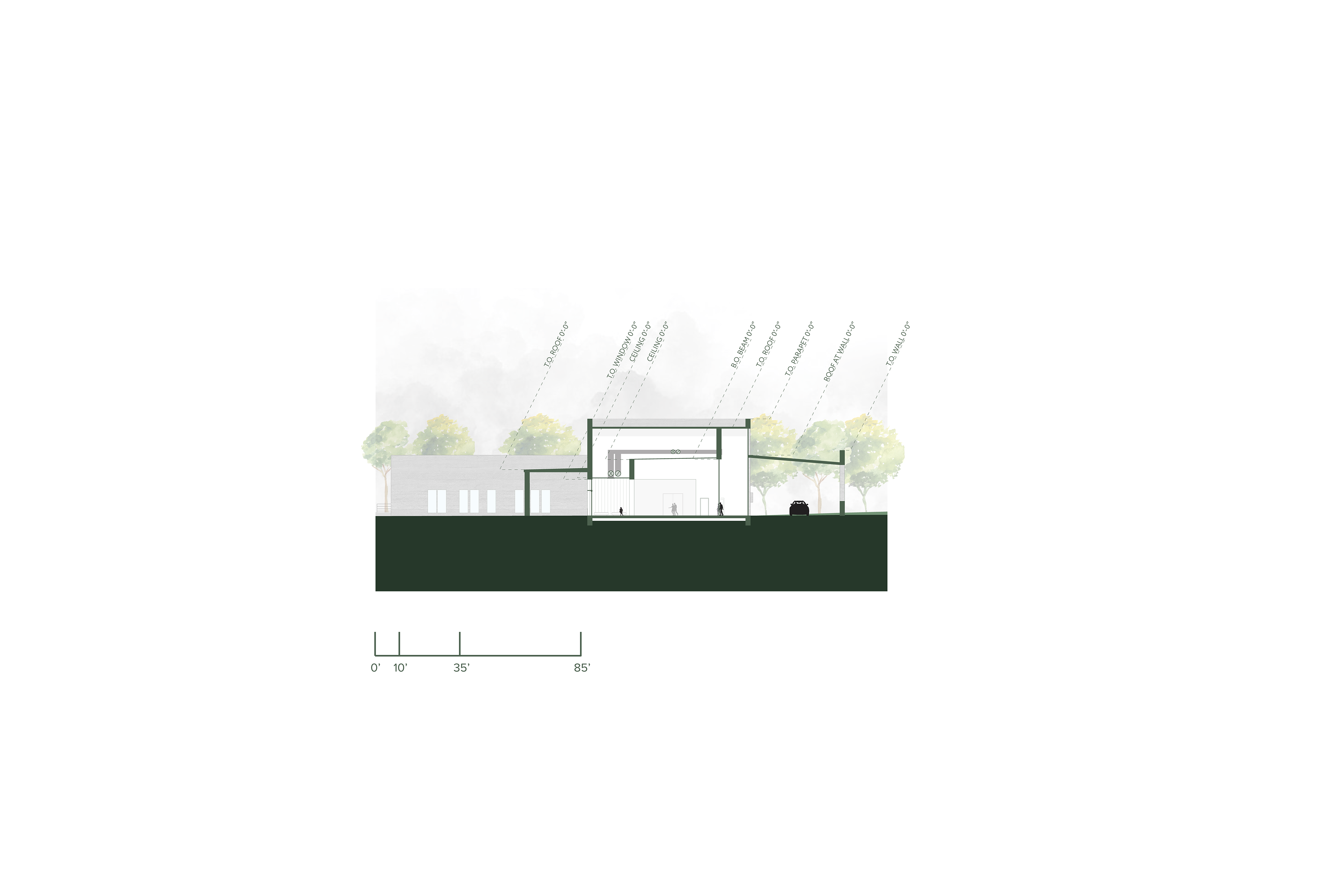
Section B

Section C

Section D
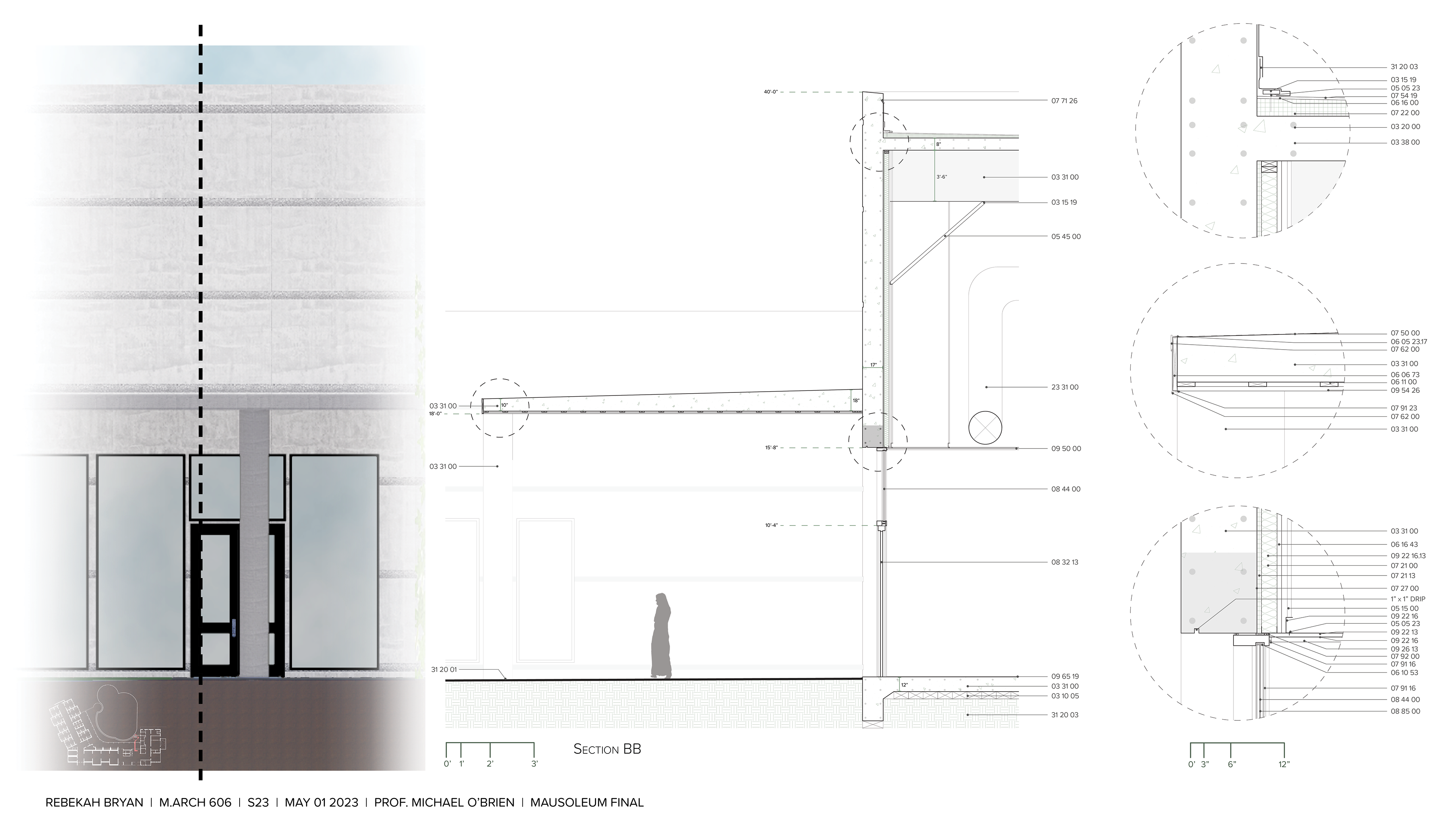
Section BB

Section BC
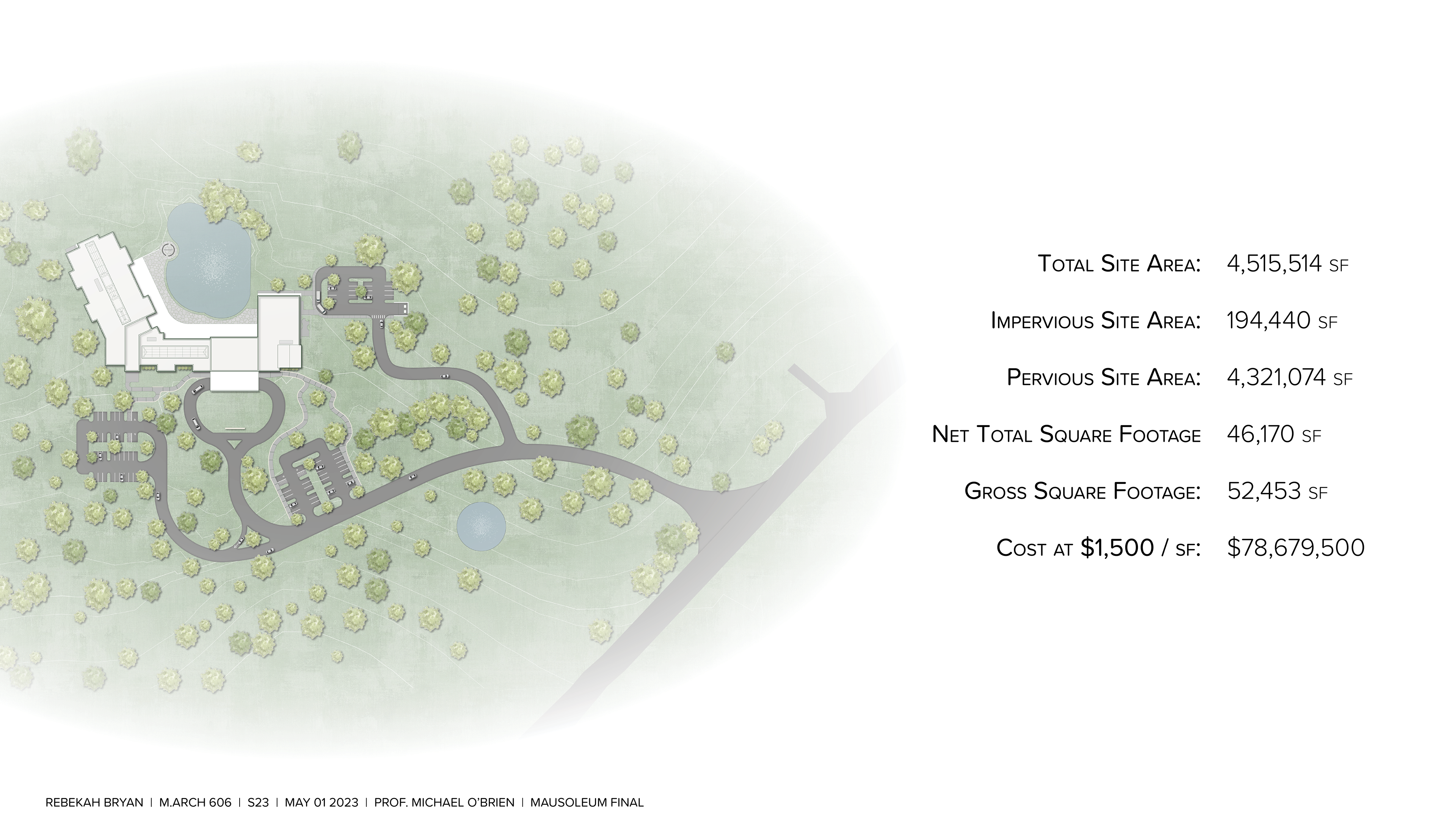
Metrics
Project Information
Extra Diagrams

Accessibility Diagram
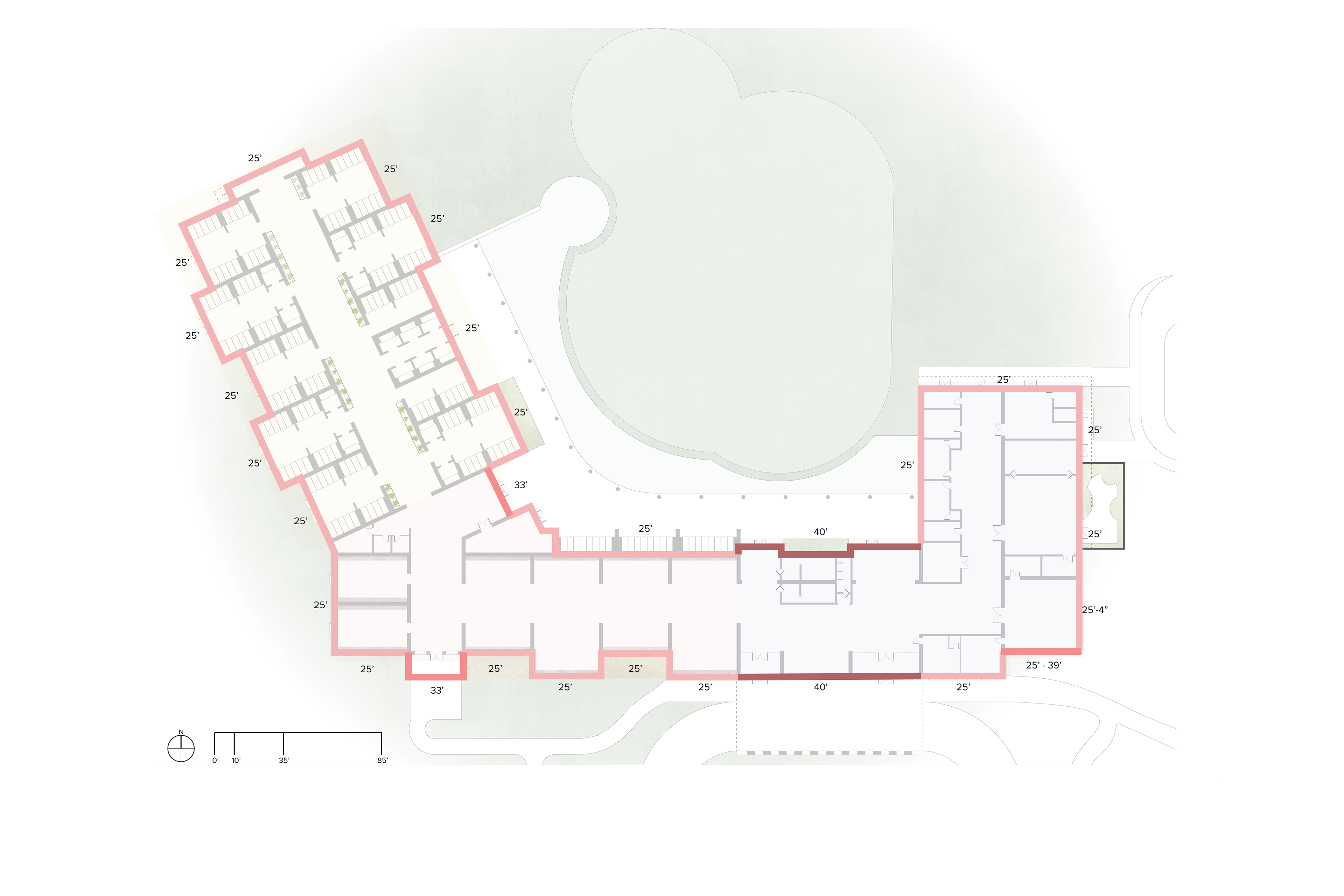
Wall Height Diagram
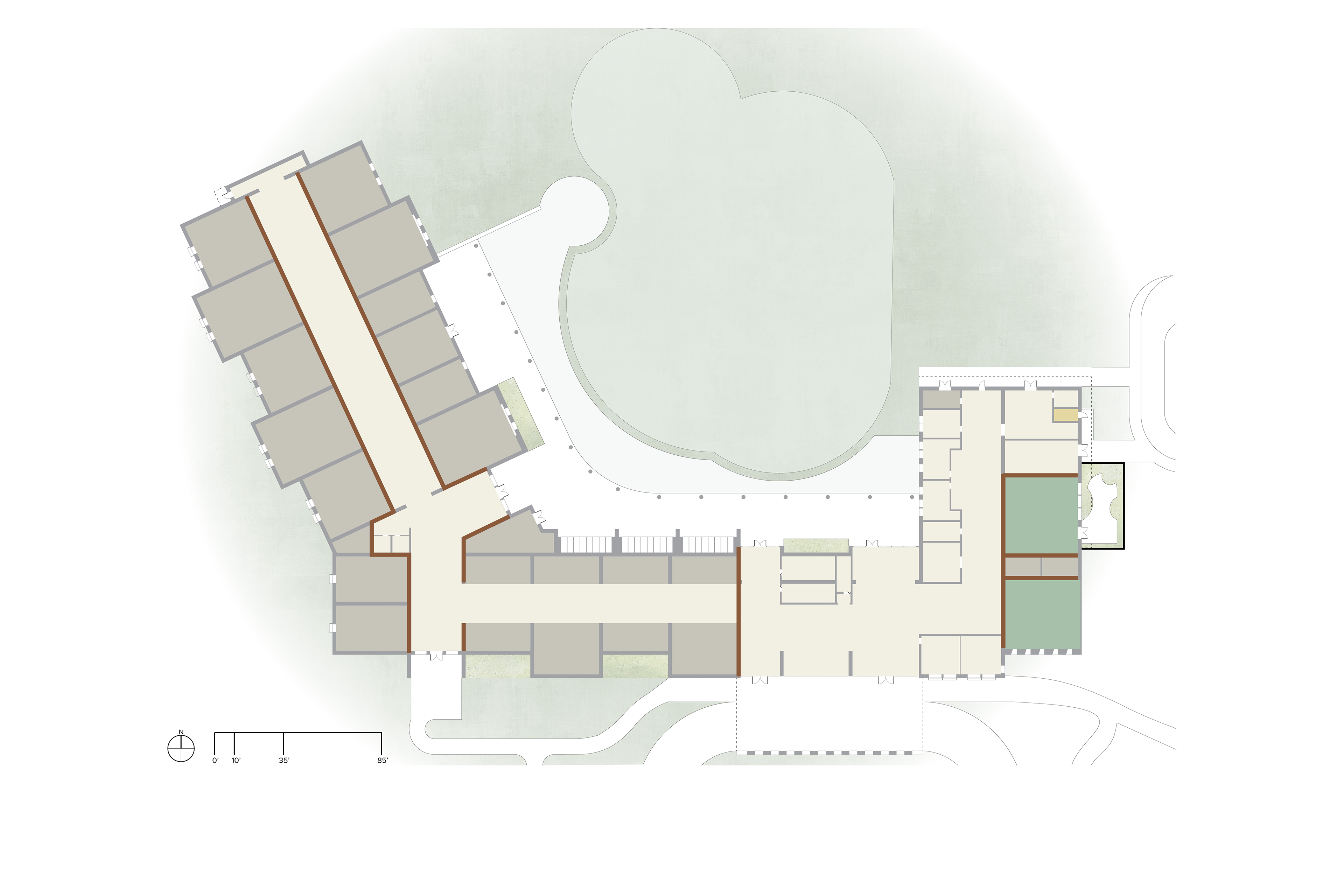
Fire Safety Diagram
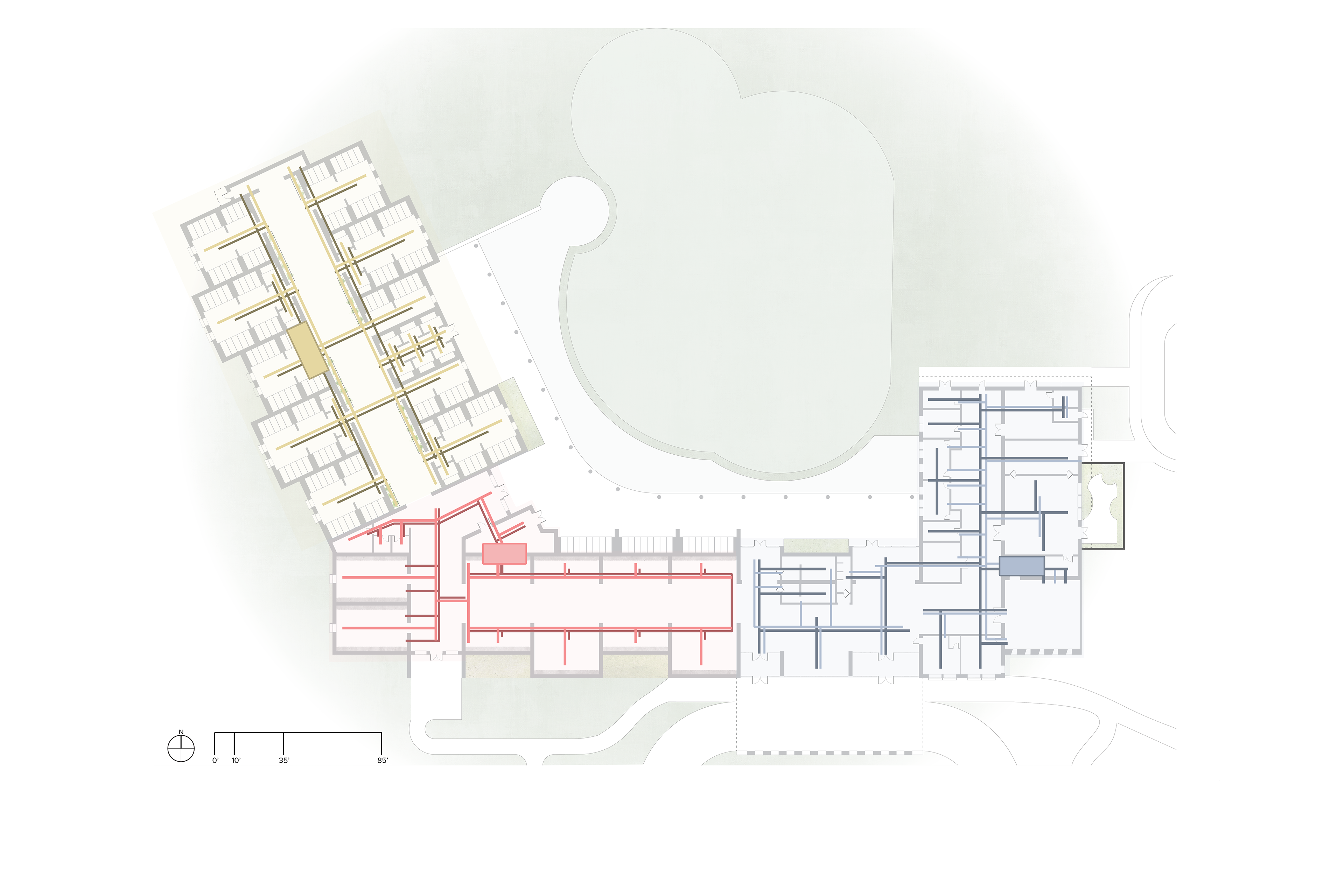
Ducts Diagram
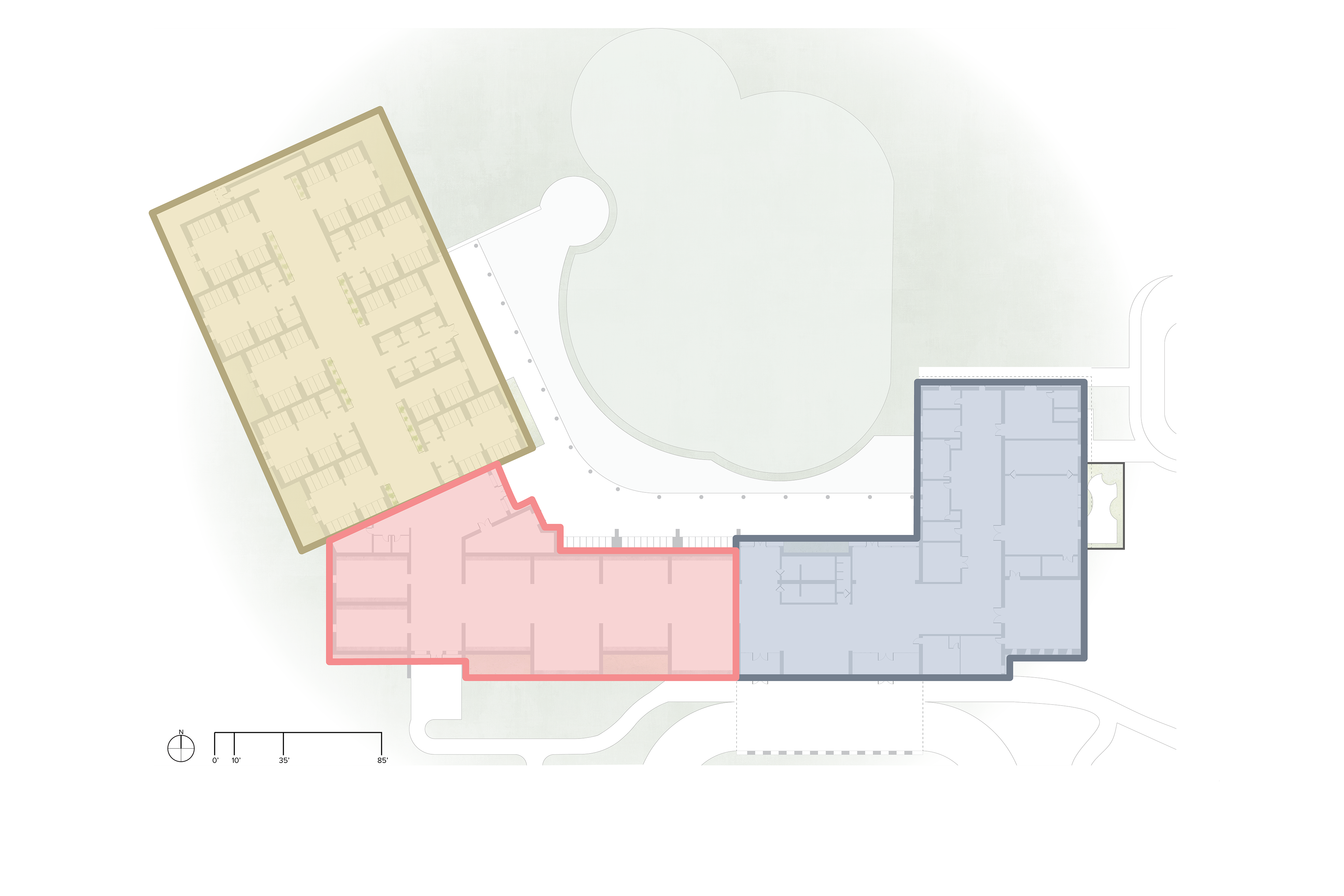
Zone Diagram
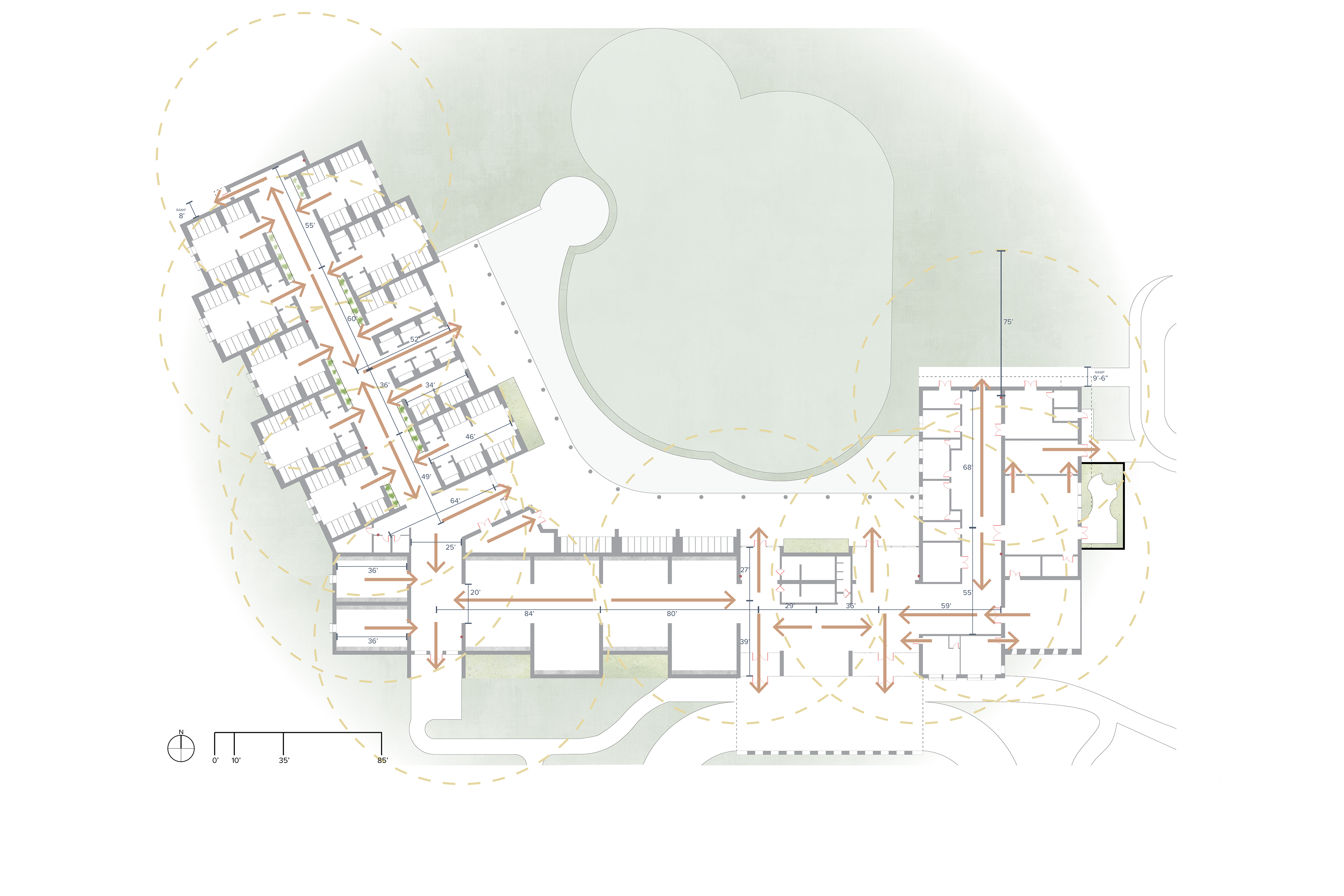
Life Safety Diagram

Structural Framing
