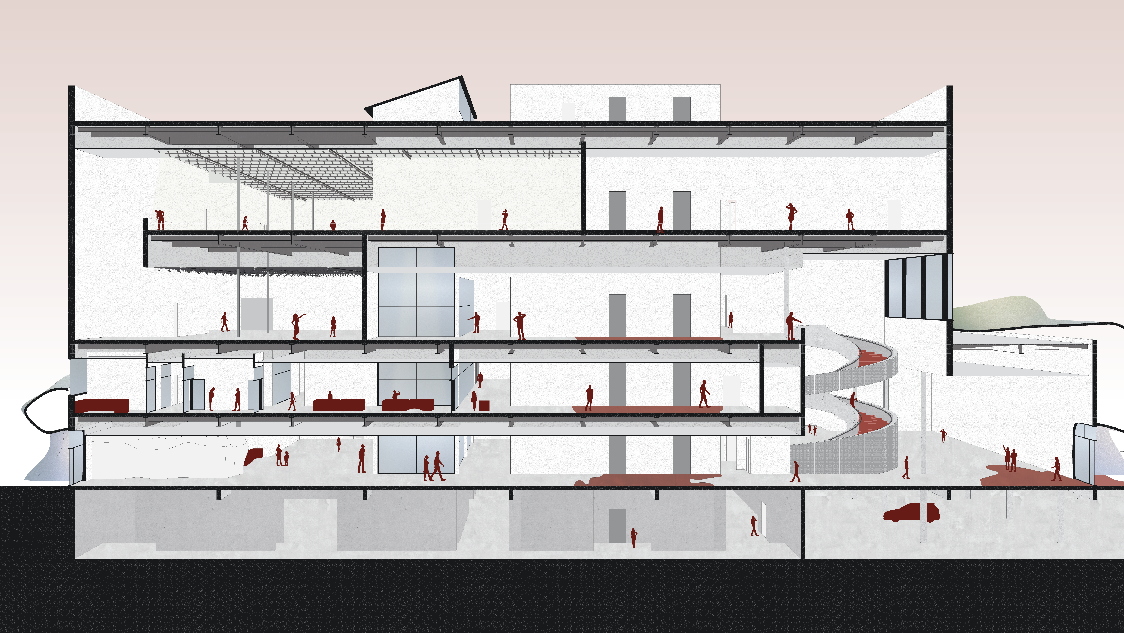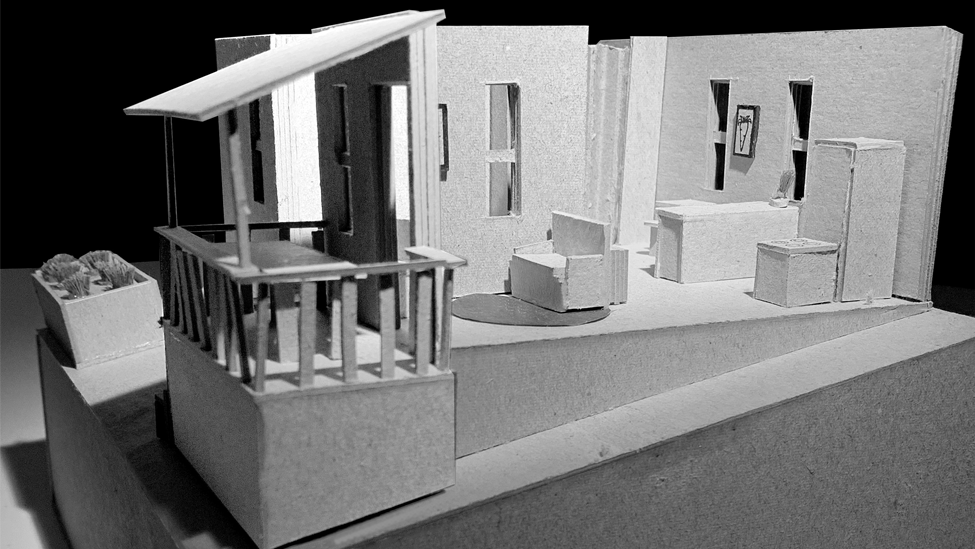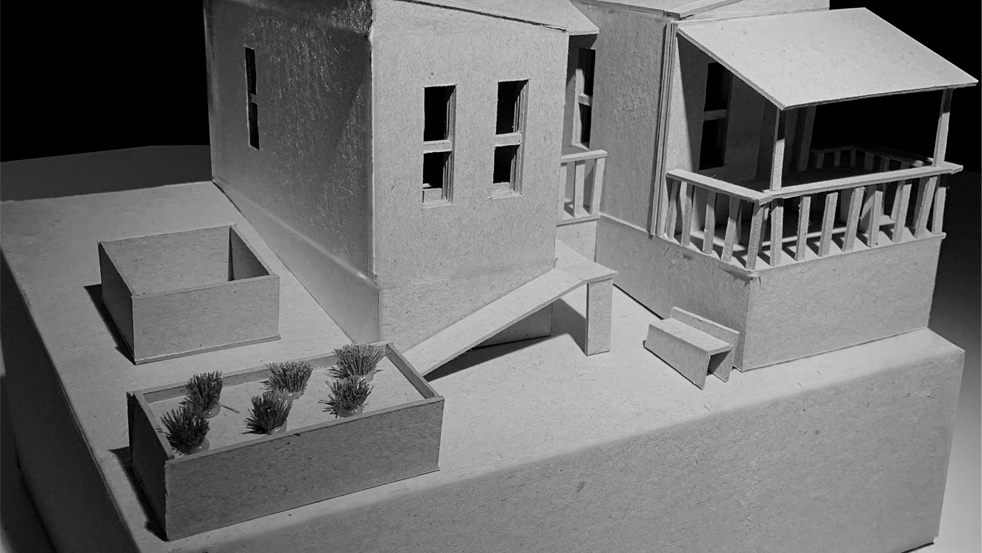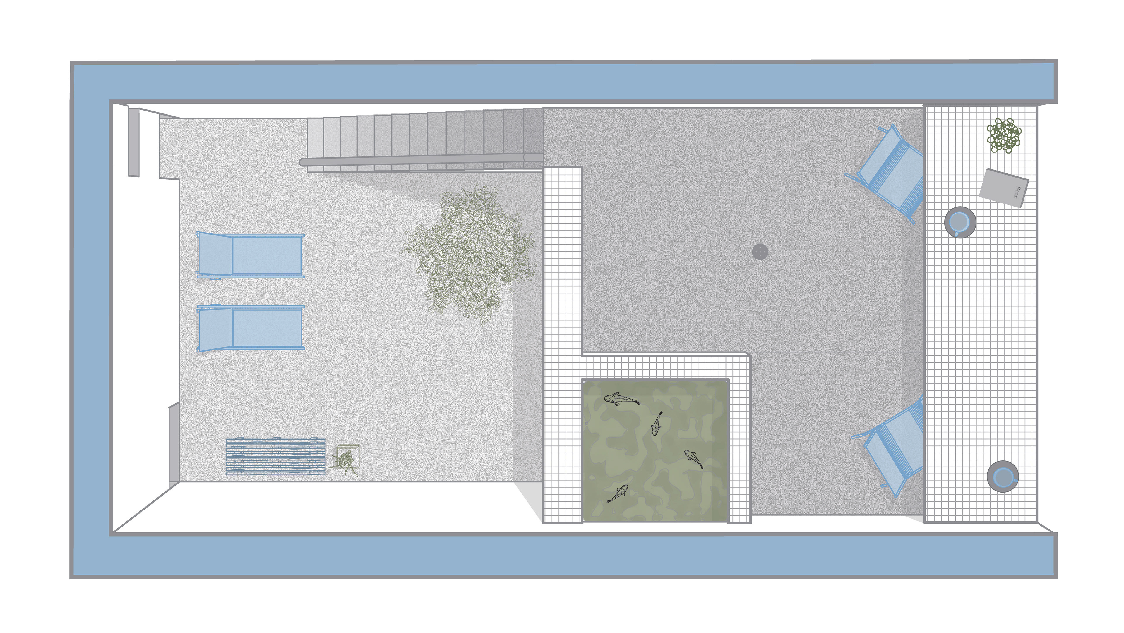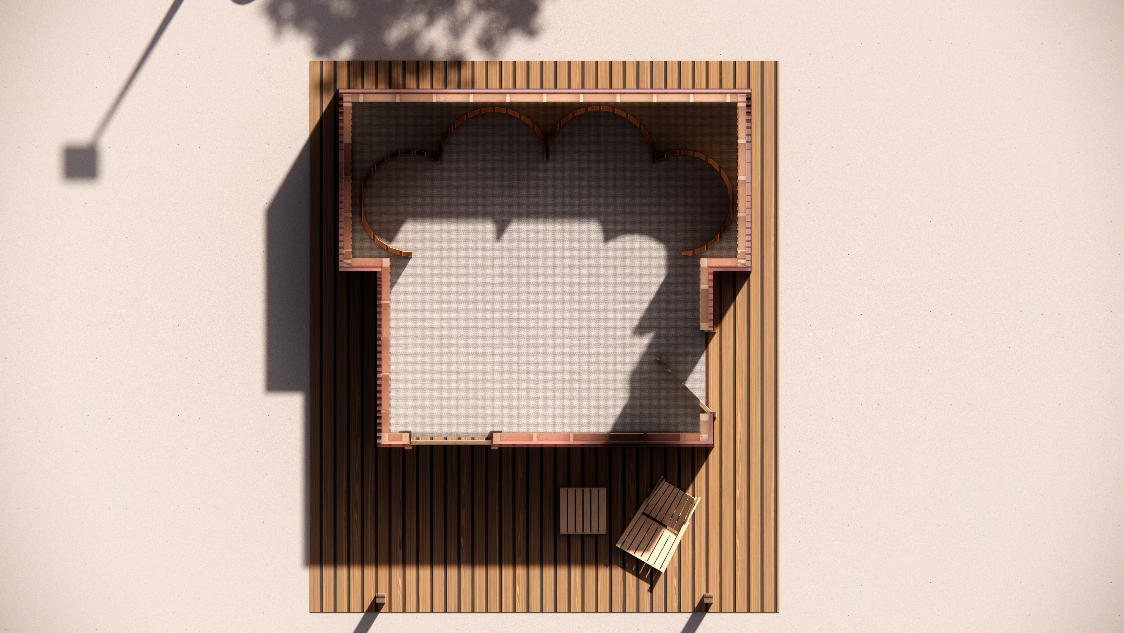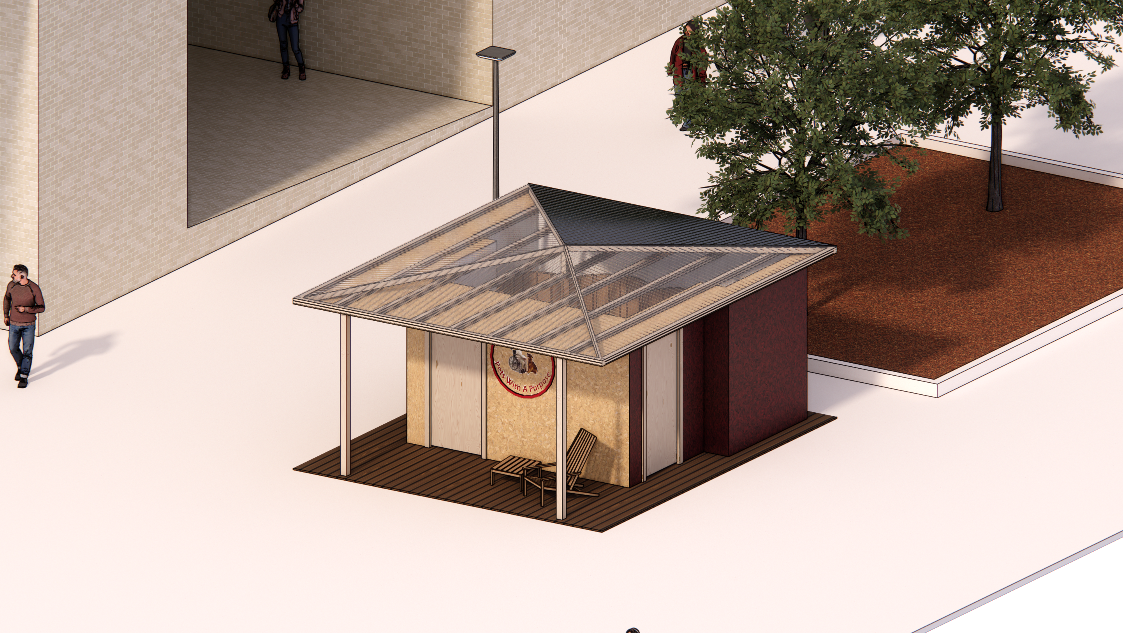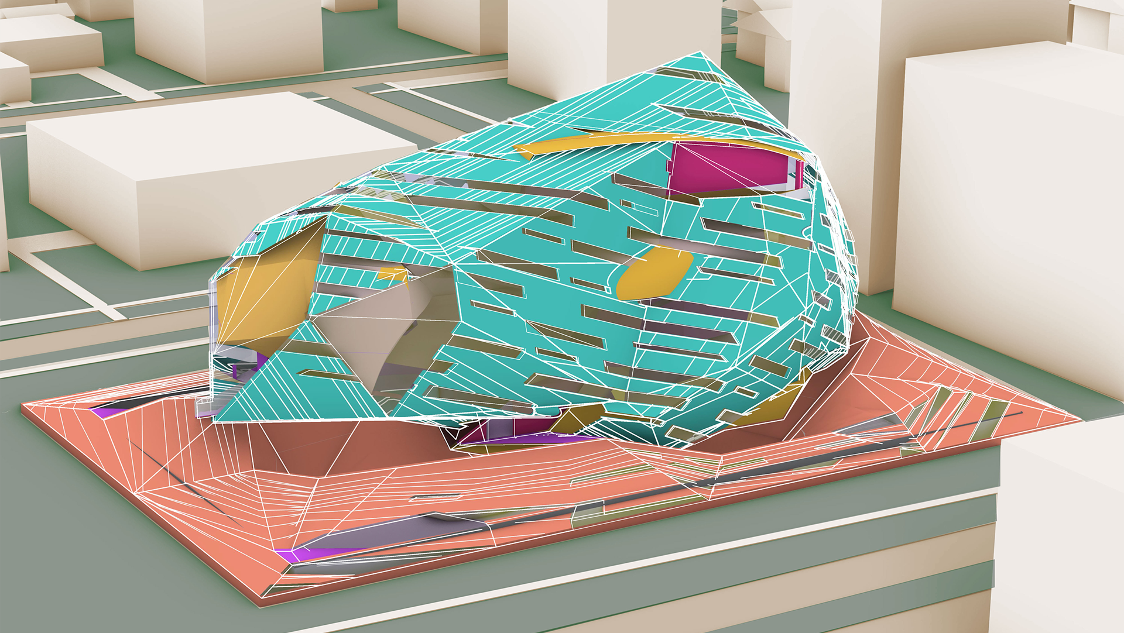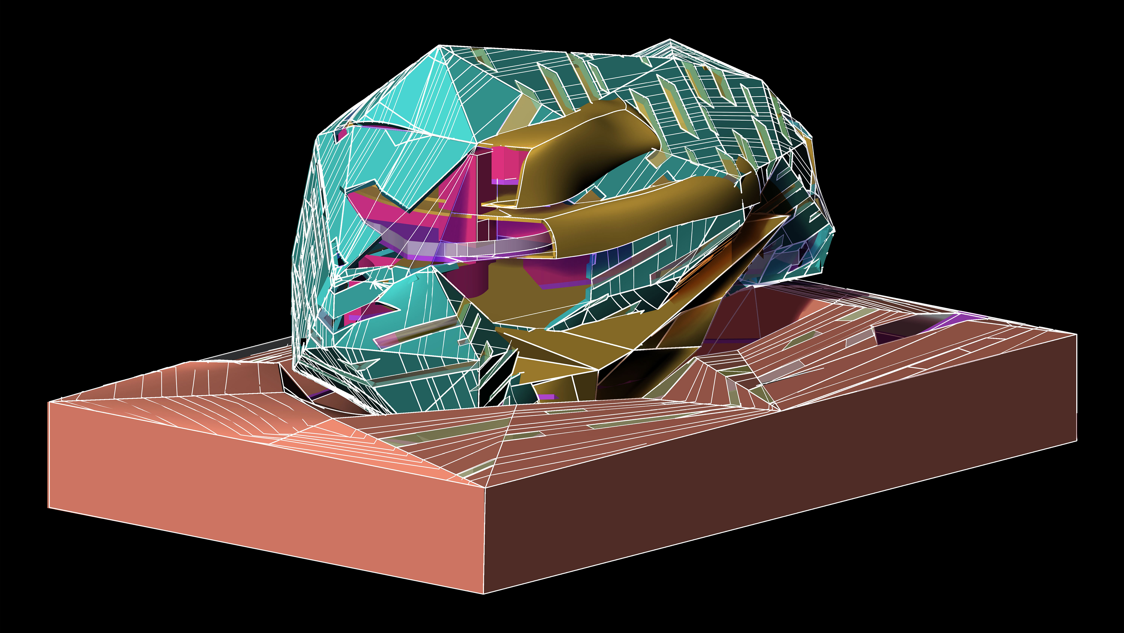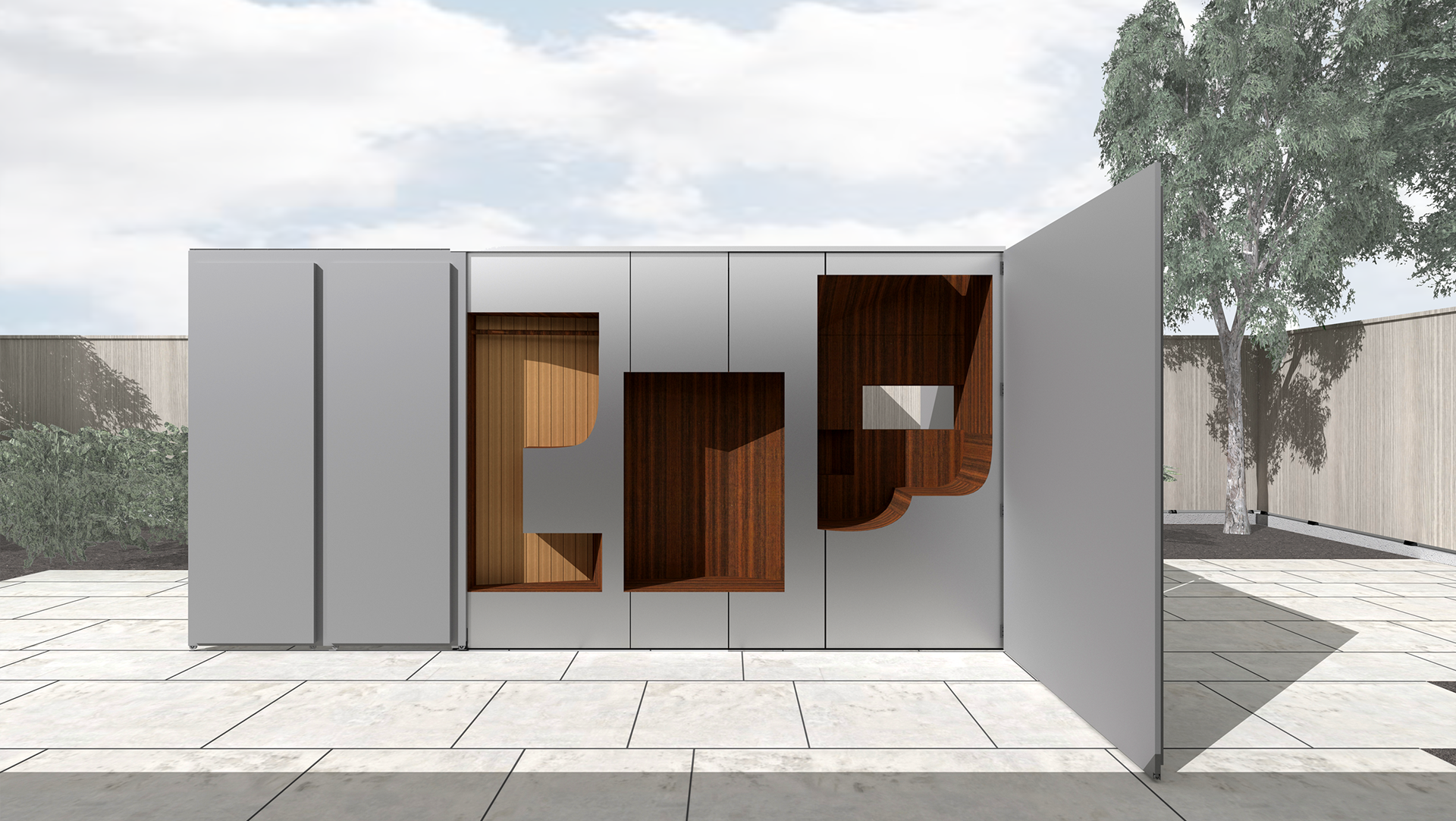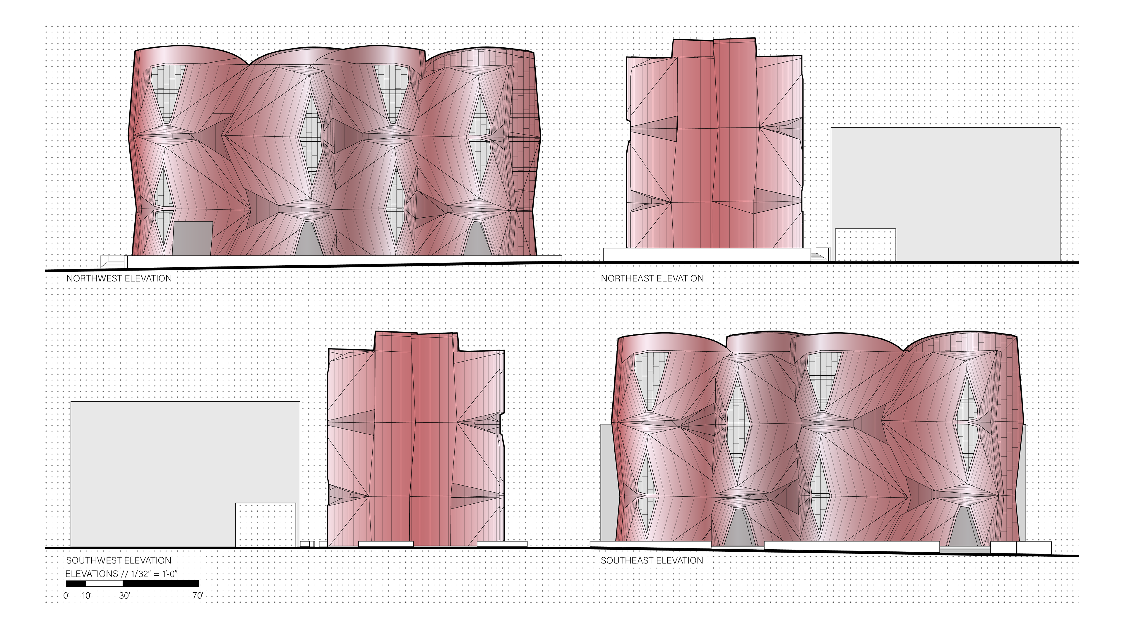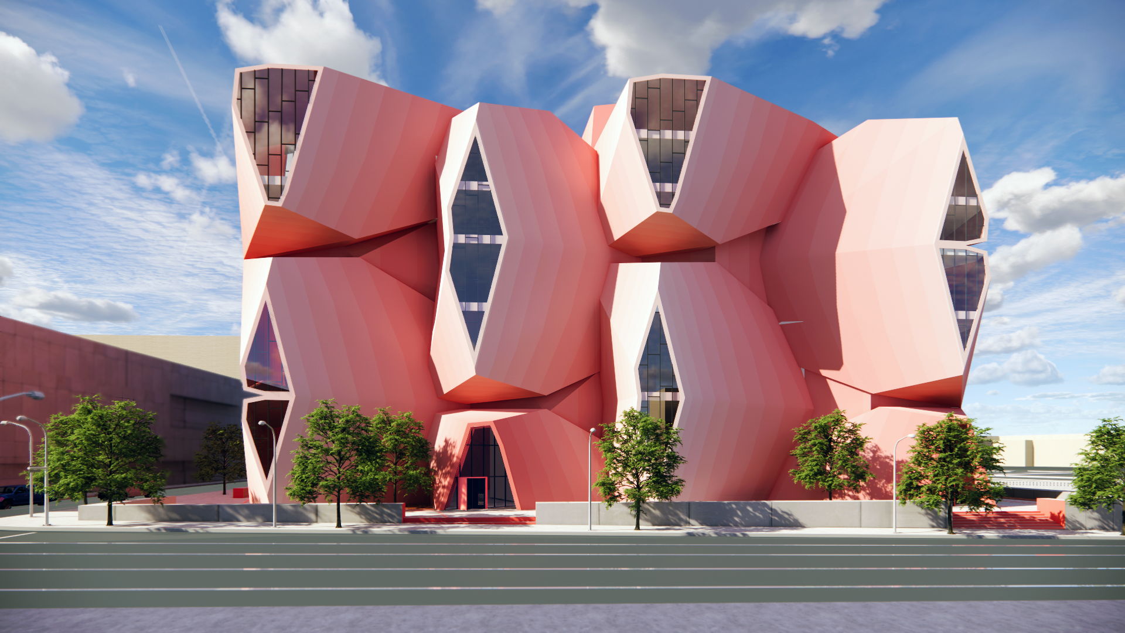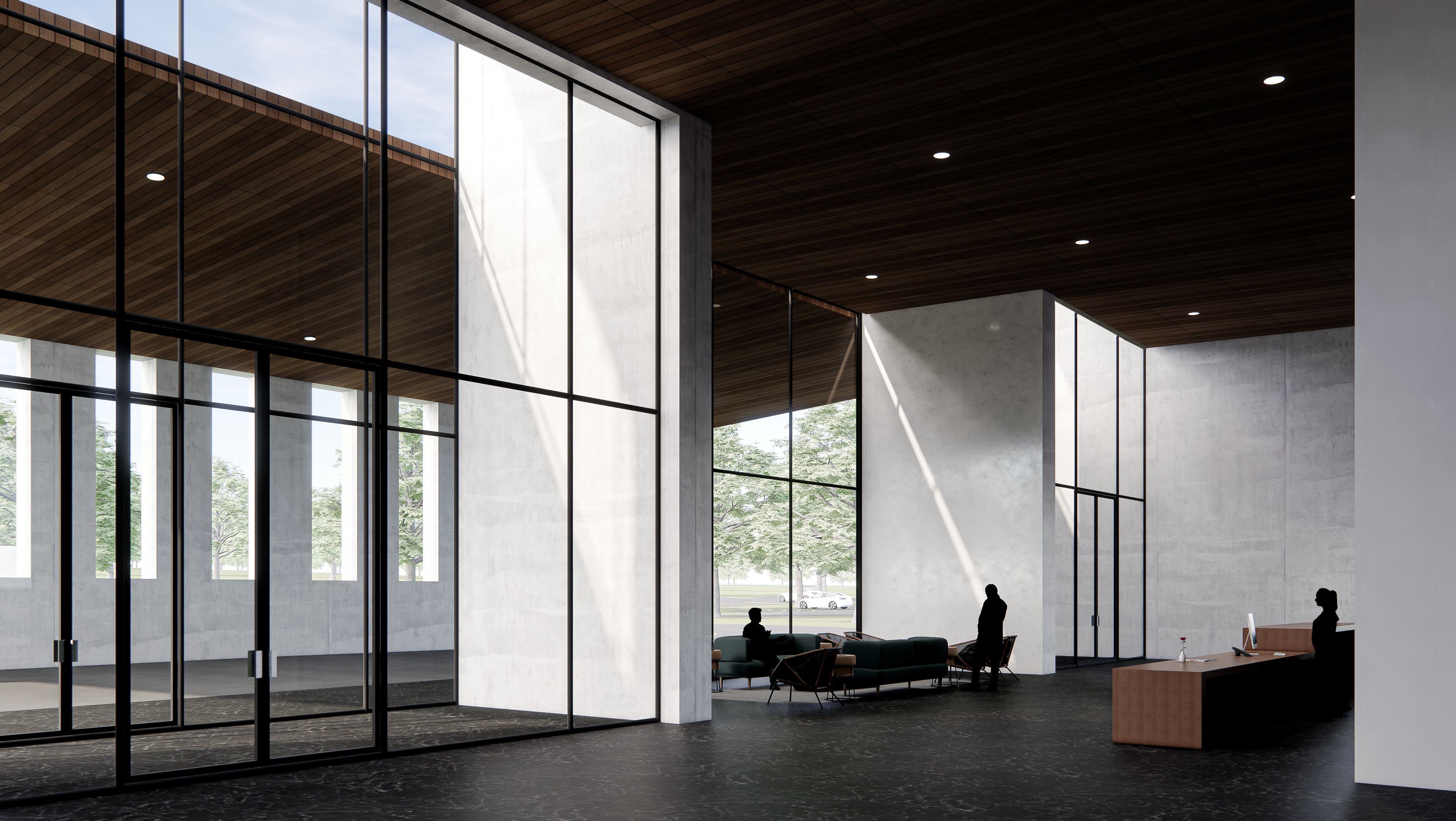ARCH 206
SPRING 2020
PROF. KATERI STEWART
ARCHITECTURAL DESIGN II
SPRING 2020
PROF. KATERI STEWART
ARCHITECTURAL DESIGN II
SITE LOCATION: Bryan, Texas
SITE ASPECTS: Bryan Municipal Golf Course
PROGRAM: Affordable Housing Apartments
TYPE: Partner Project | Sarah Hluza
SEMESTER: Spring 2020 | 4th
FROM THE PROFESSOR:
“With the emphasis on affordable housing, this tripartite semester took to the study of domestic rooms, house forms, and agglomerations. Whether reconstructing images or collaborating in teams, our methods seek to uncover a range of new rooms, forms, and urban communities that challenge housing at many scales. As you may notice this is a continuation of a semester long efforts to reimagine a typology position toward a representation of acts. As architectural designers, the work promotes values toward elevating the public realm and specifically the collective body of communities that live within affordable housing. As we know, today affordable housing through economic pressure lacks the ability to provoke new methods and experimentation. This is not through lack of willfulness and desires, more so the lack thereof and economic governances to exert unforeseeable risks.
Groups will develop together a neighborhood strategy initiated in project 2. It is also helpful to revisit and reflect on the neighborhood strategy studied in project 1. Each team is responsible for the urban design strategy of 10 acres. Requirements of this project include a community space, resident parking, and 4 different unit types for families of different sizes. In collaboration with the R.E.A.C.H. program.”
Groups will develop together a neighborhood strategy initiated in project 2. It is also helpful to revisit and reflect on the neighborhood strategy studied in project 1. Each team is responsible for the urban design strategy of 10 acres. Requirements of this project include a community space, resident parking, and 4 different unit types for families of different sizes. In collaboration with the R.E.A.C.H. program.”
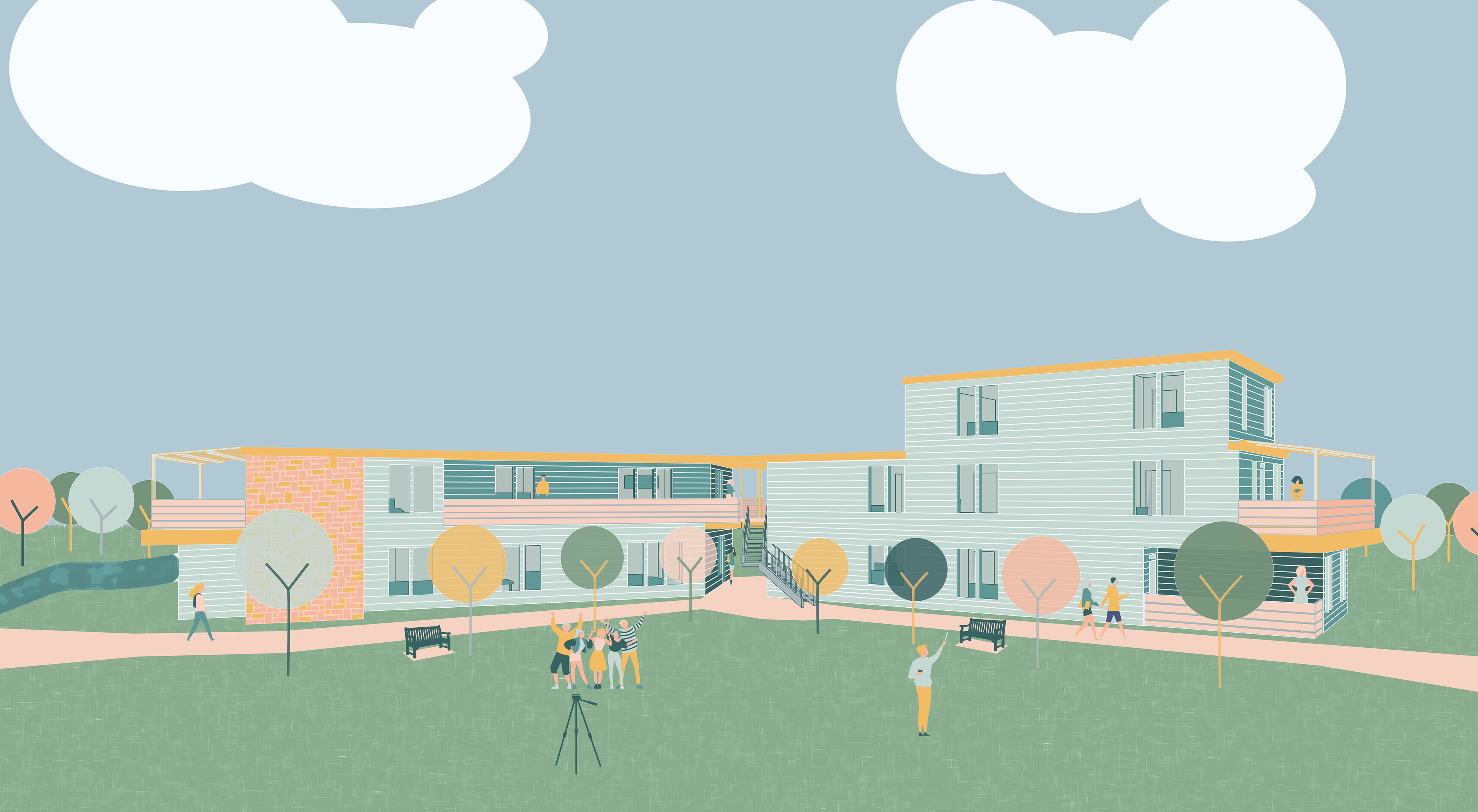
ISOMETRIC VIEW
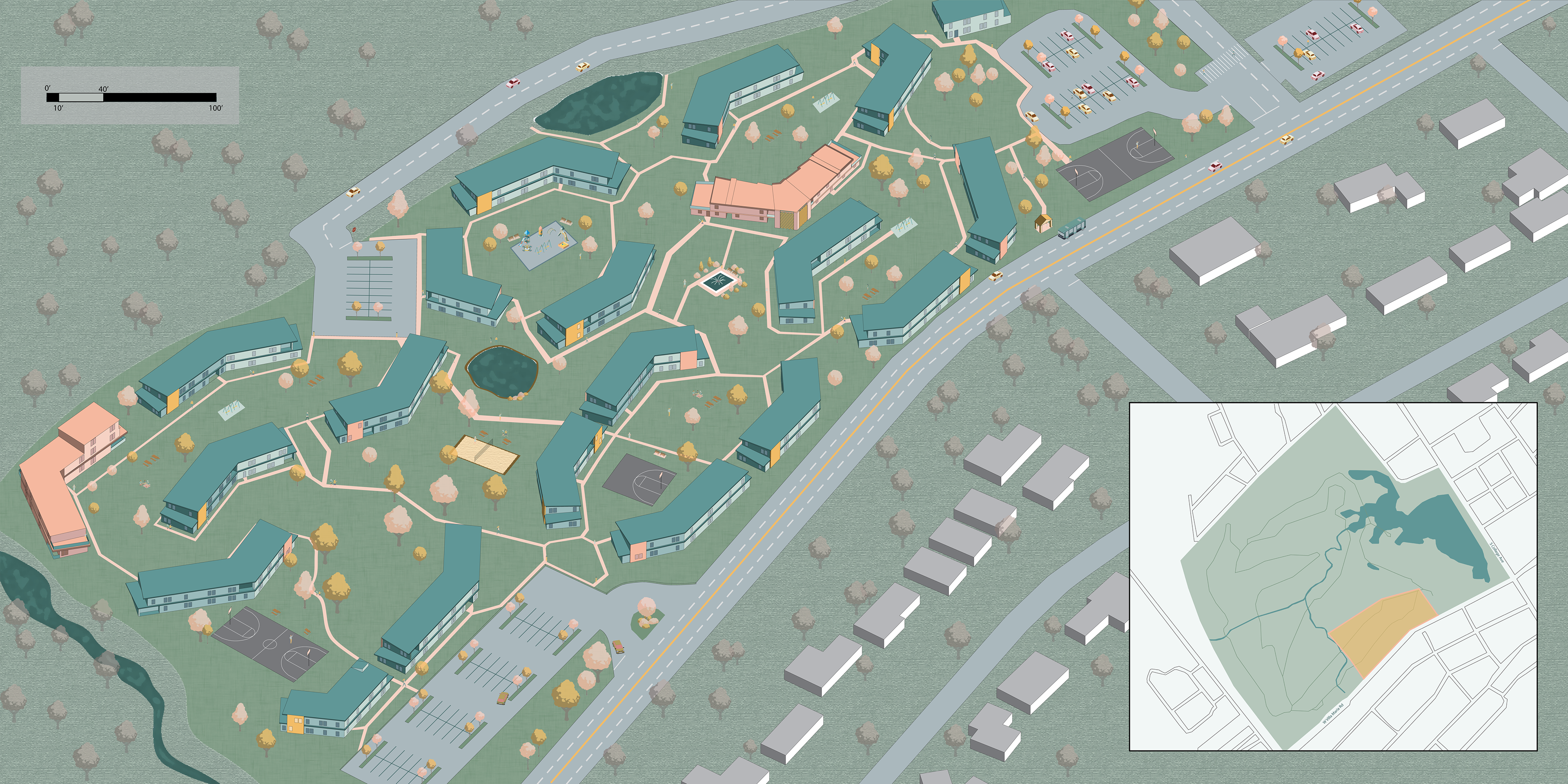
SITE | MY BUILDING - LEFT | PARTNER BUILDING - RIGHT
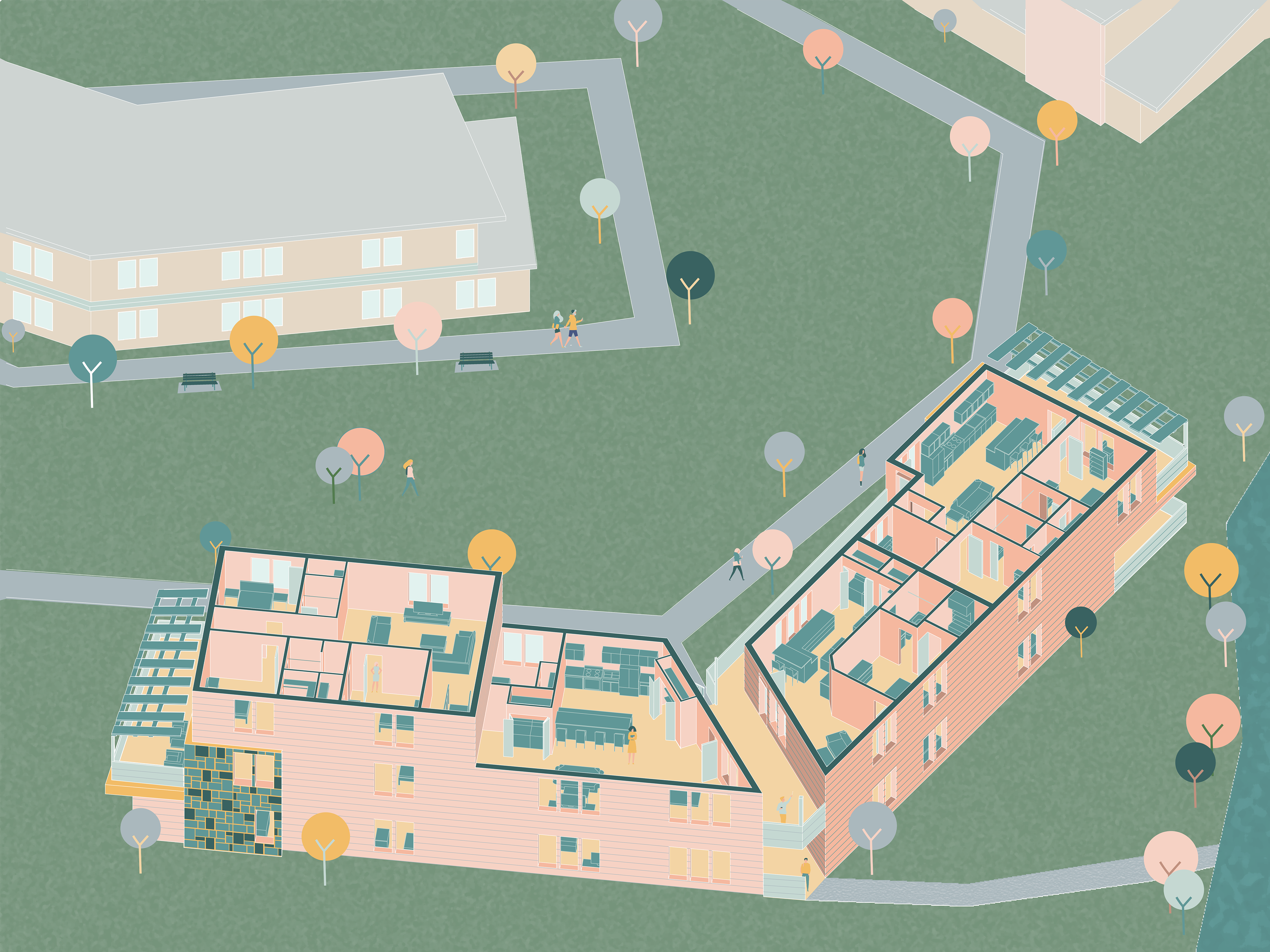
AXONOMETRIC
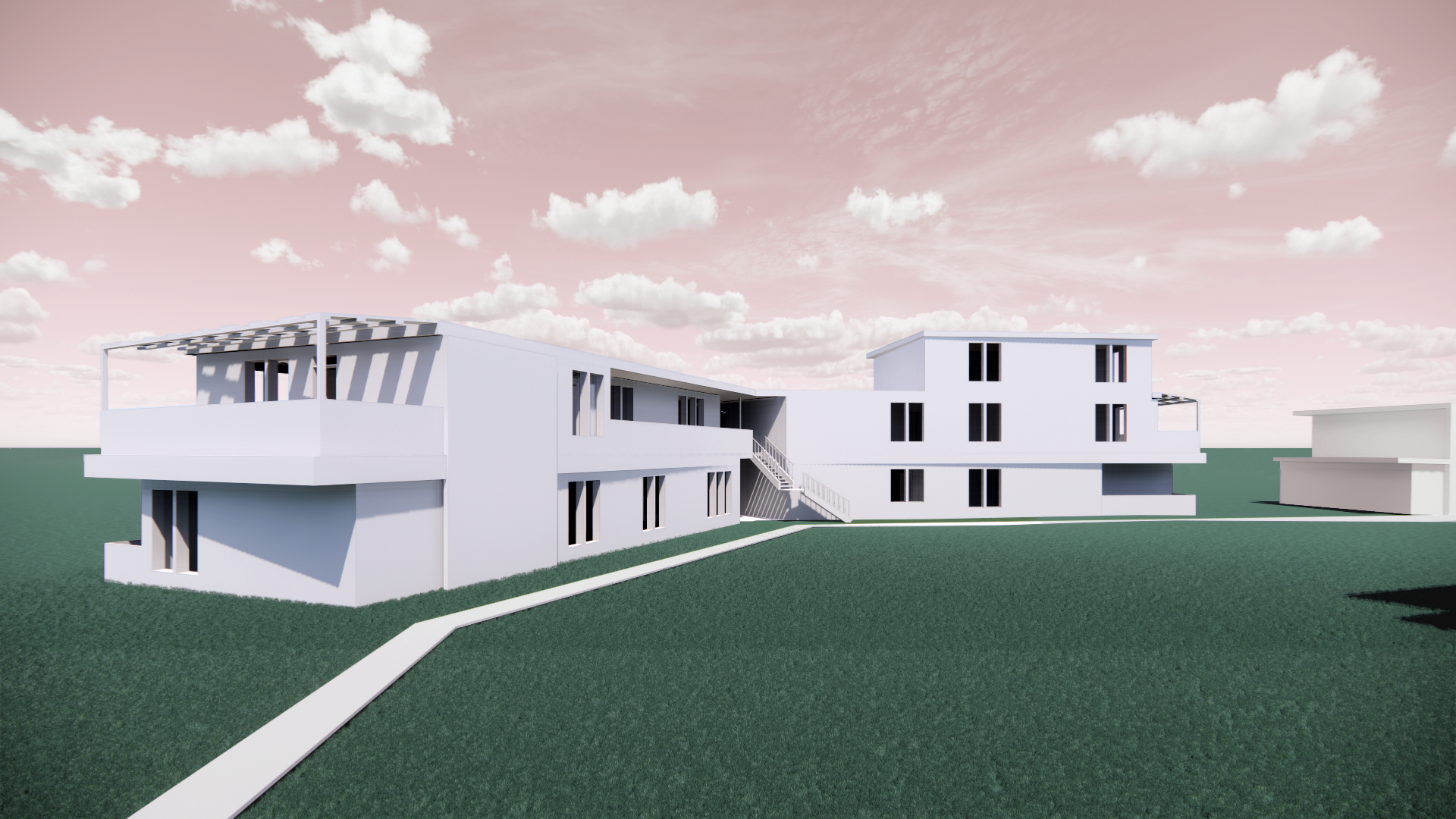
RENDER
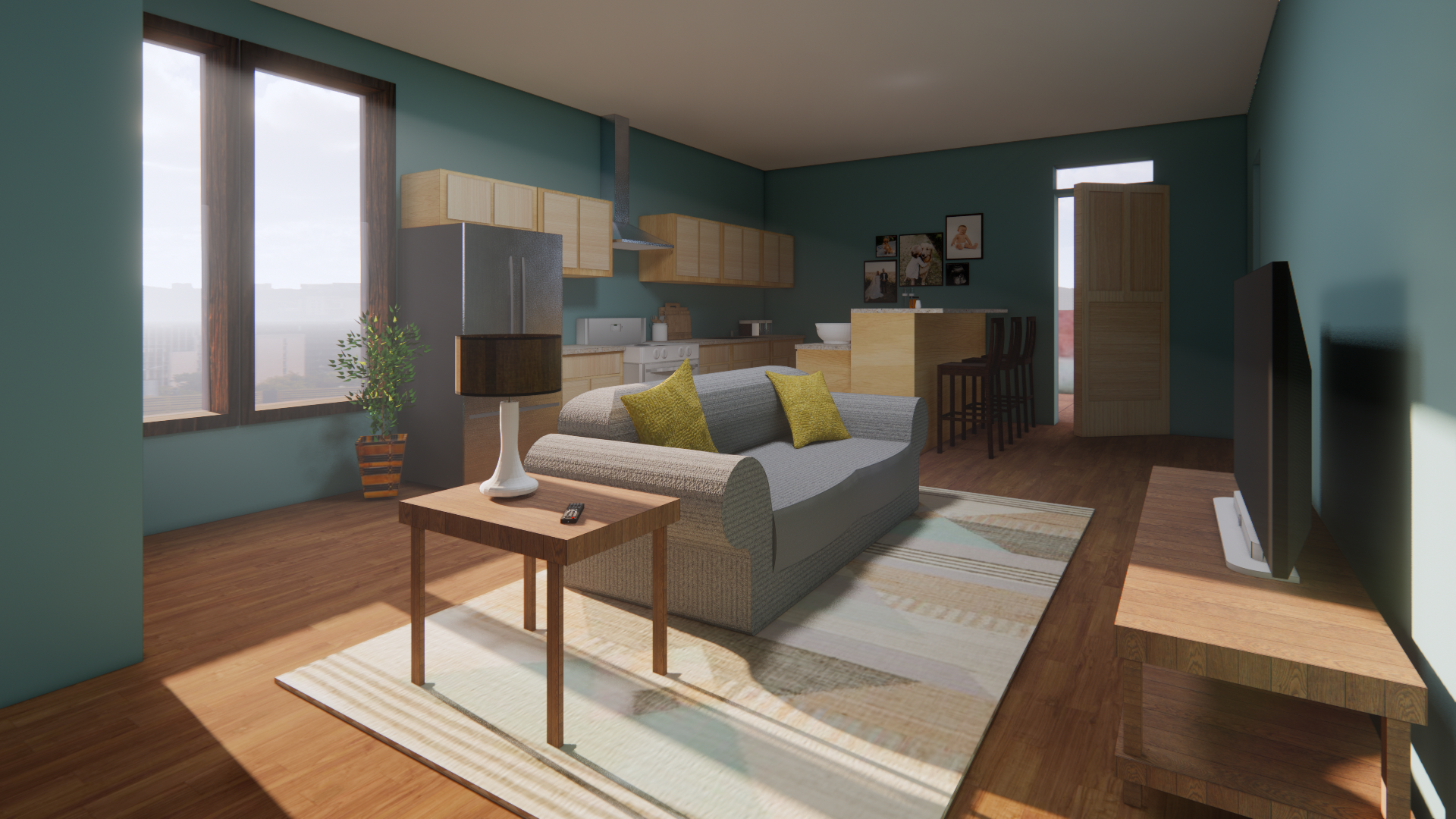
INTERIOR RENDER | SECOND FLOOR 2X2
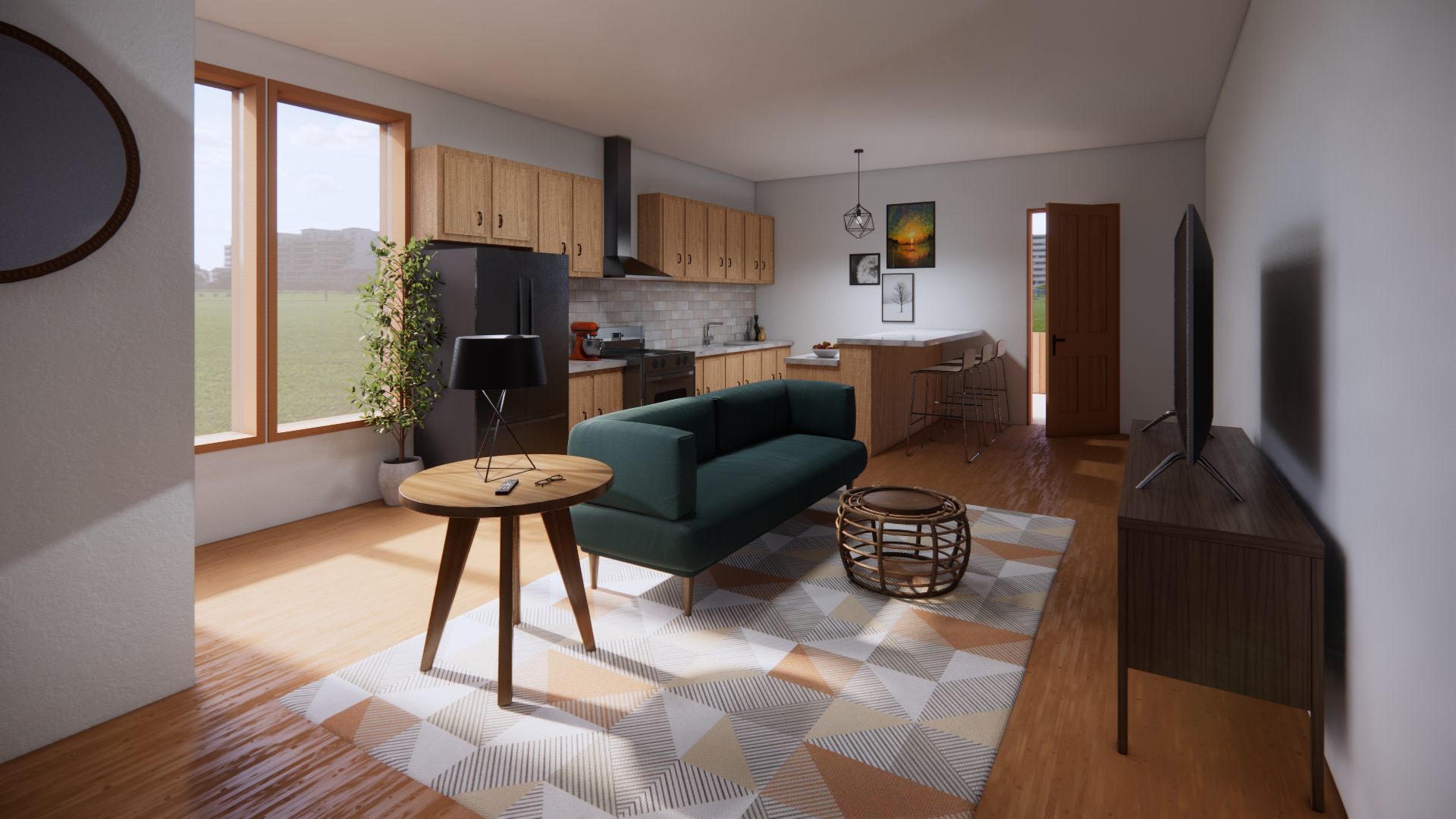
INTERIOR RENDER | SECOND FLOOR 2X2 | UPDATE 2022
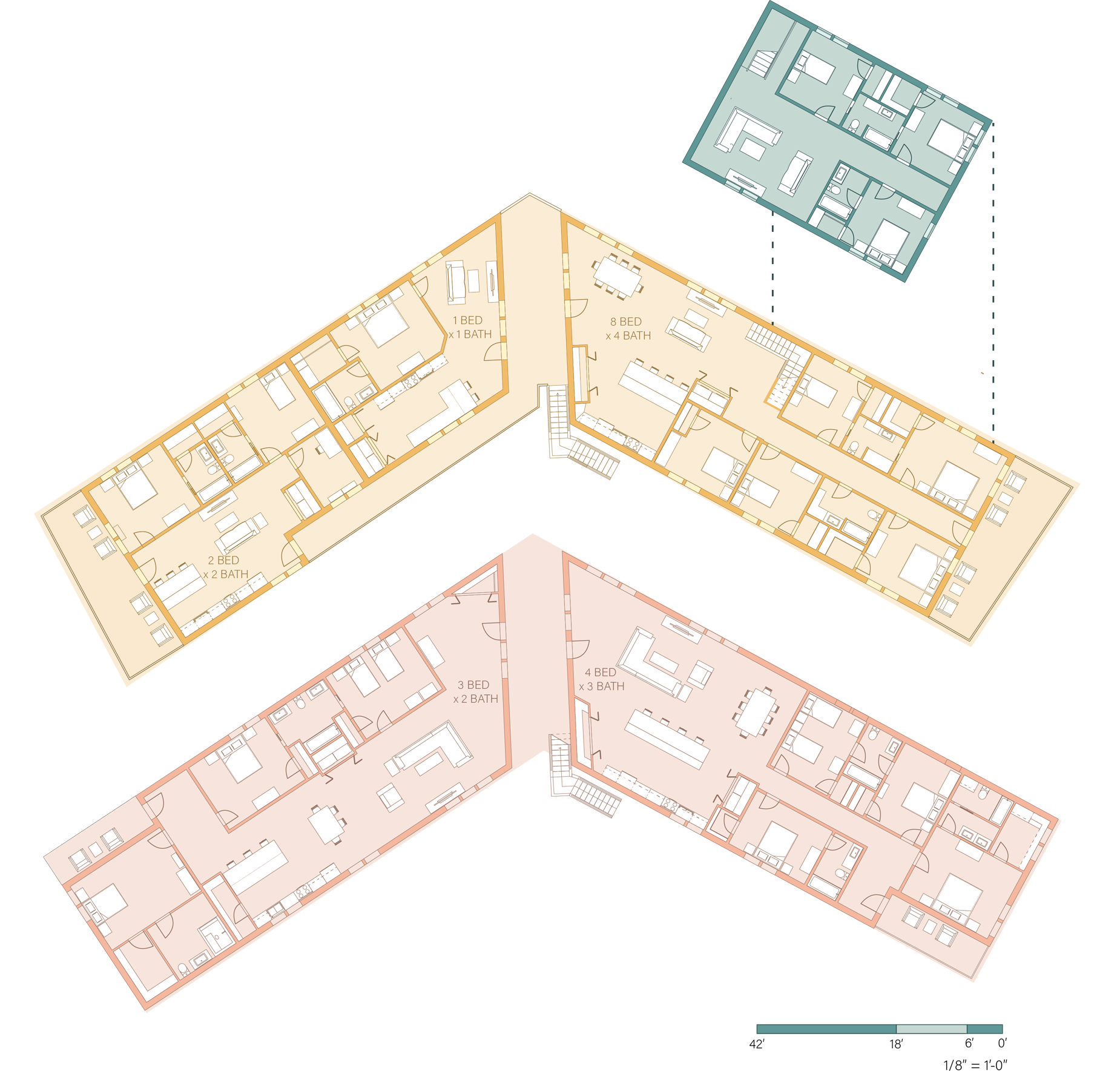
PLANS
Partner Sarah Hluza and I collaborated to create and determine the design of the site. We based our building arrangements off of courtyard space and then sense of community that courtyards can provide. We attempted to keep the trees that were originally on the site, as well as the small ponds. We each chose one of our twenty buildings and designed the interiors according to the project requirements.
