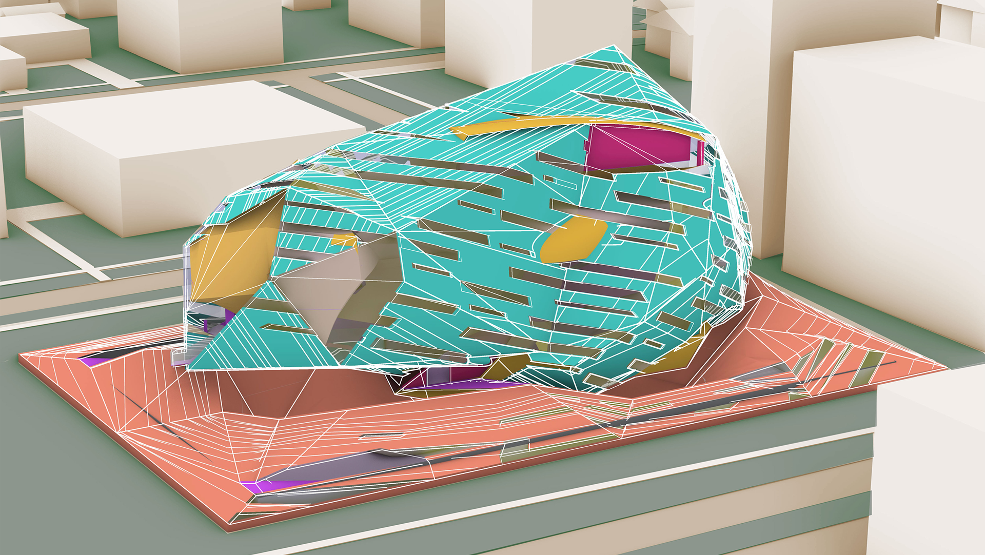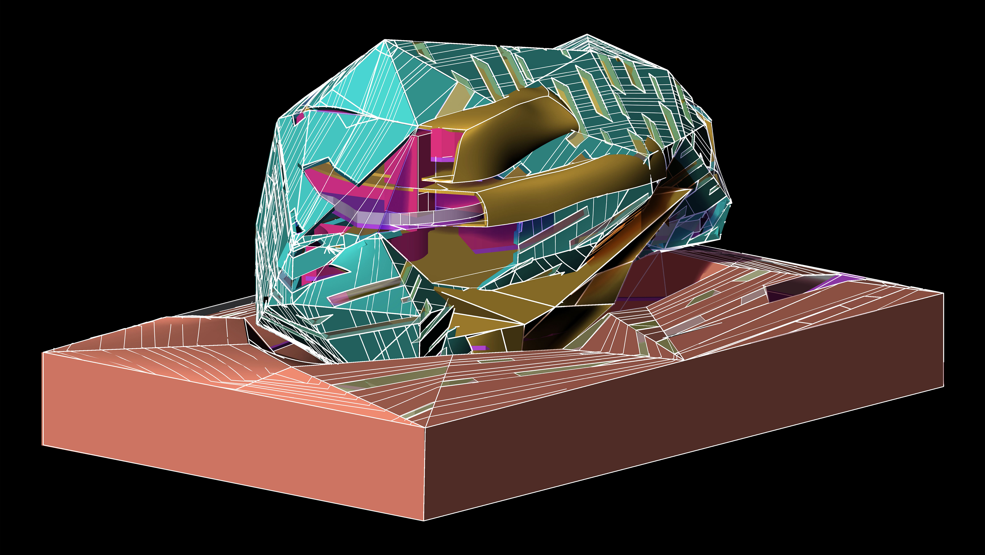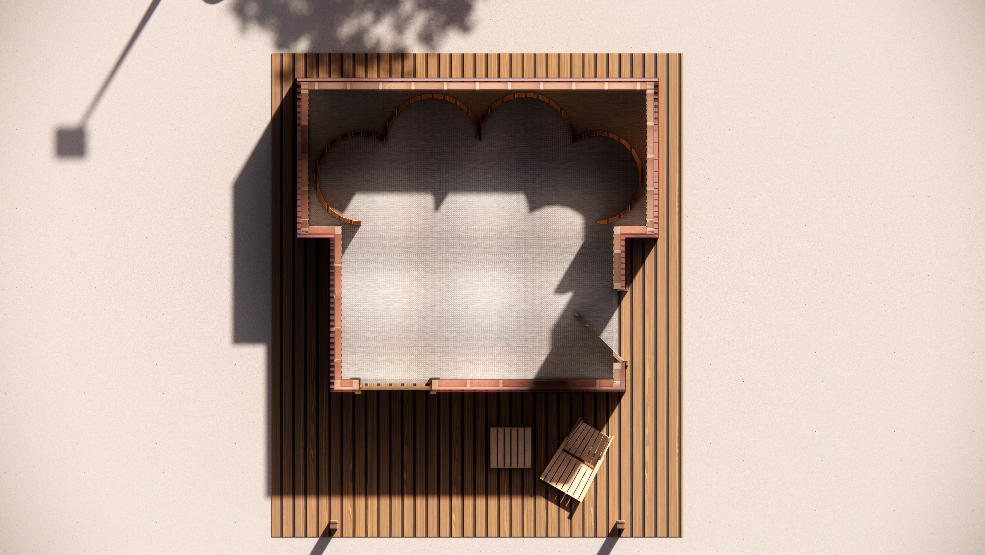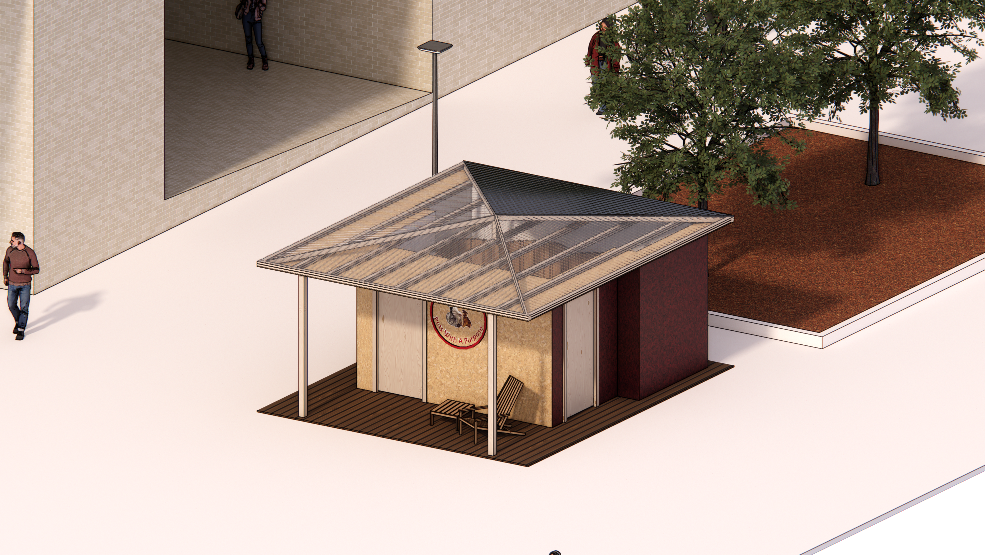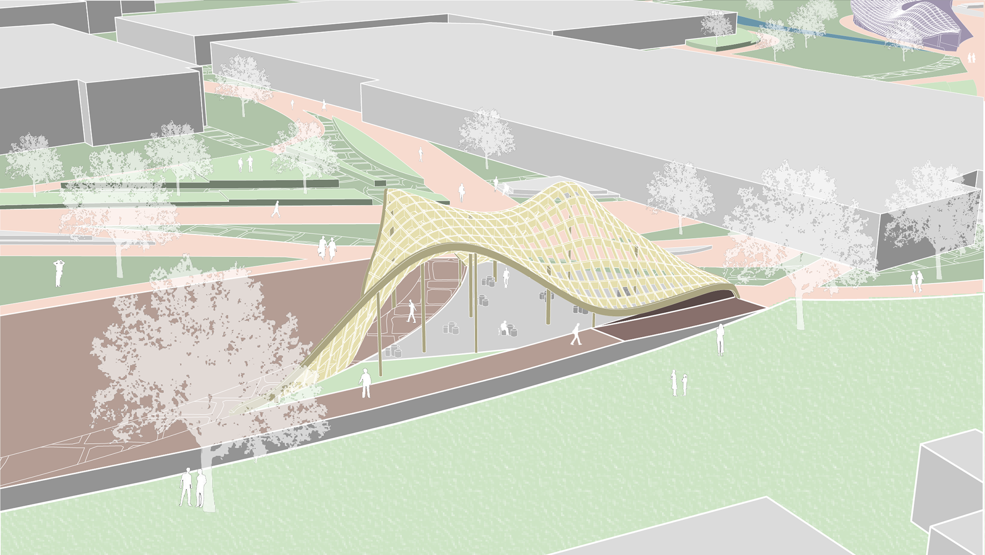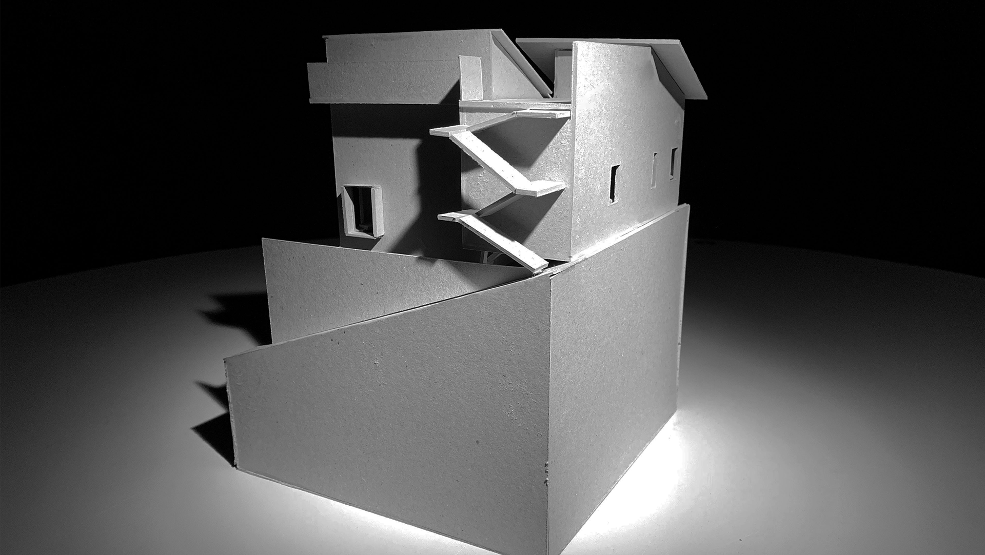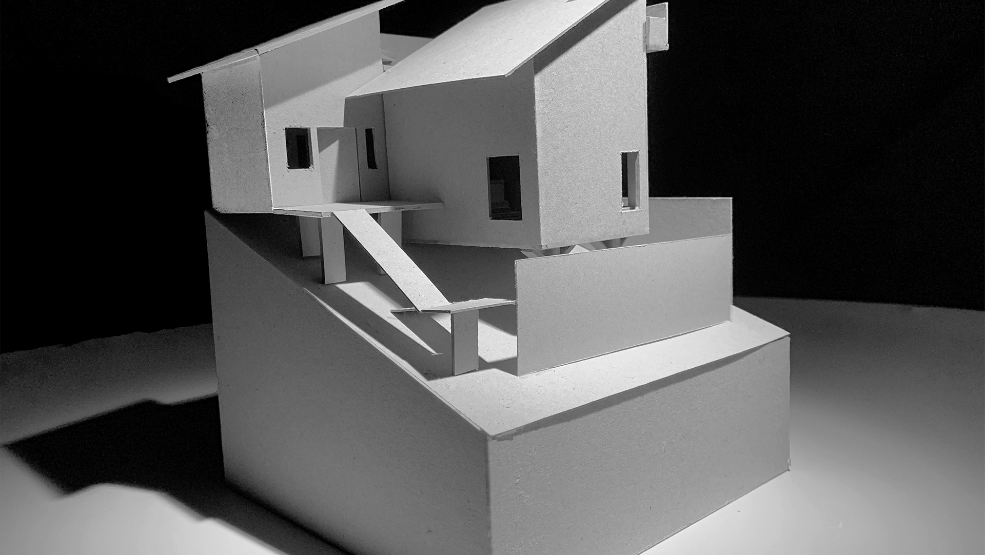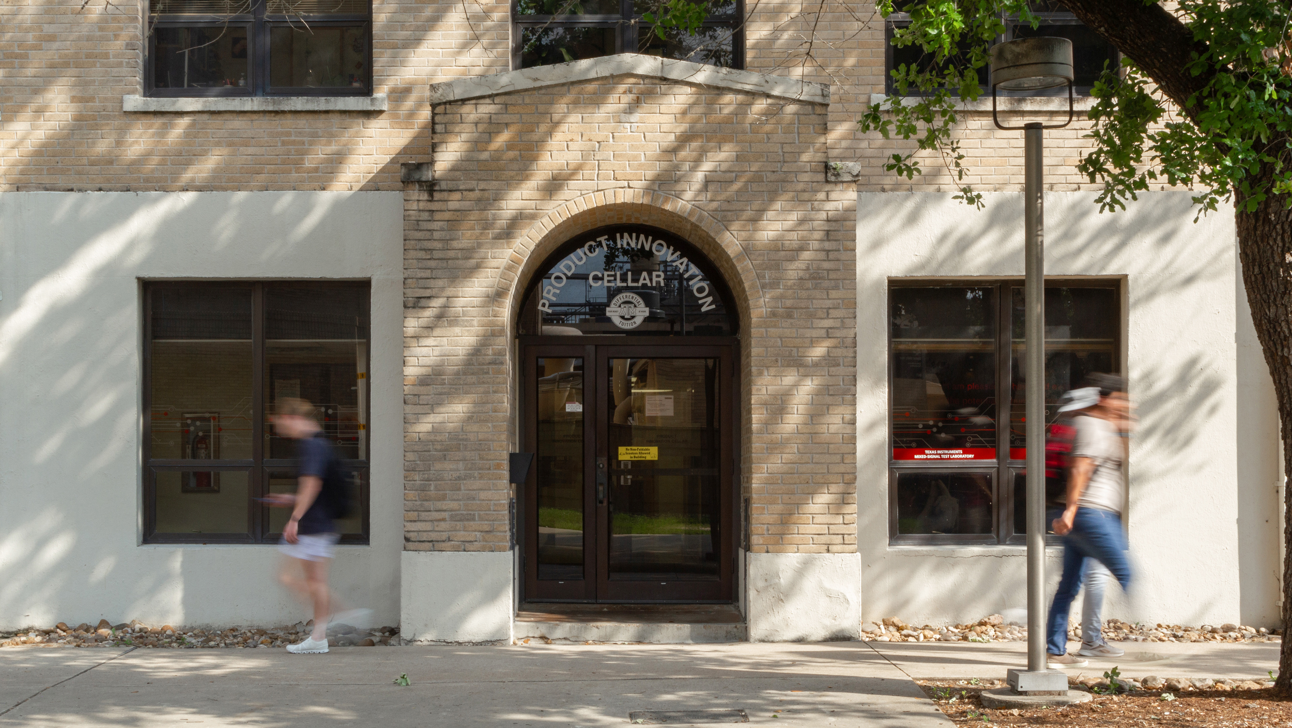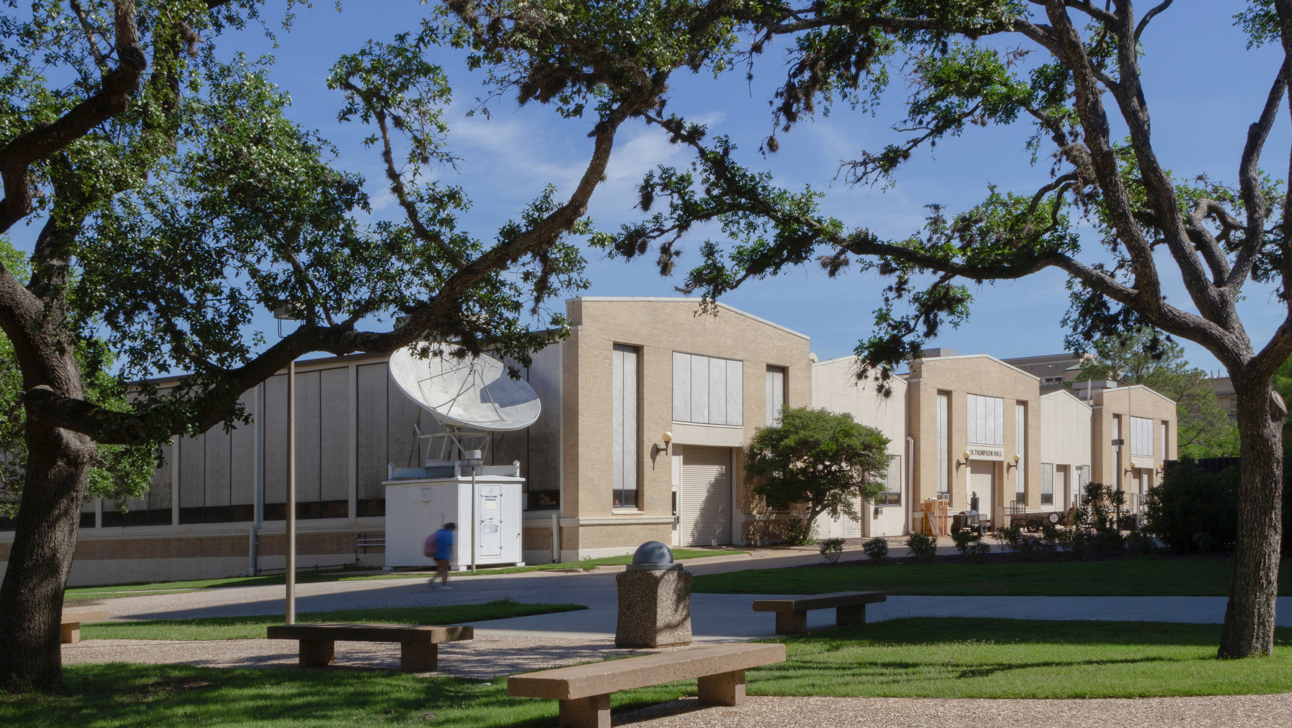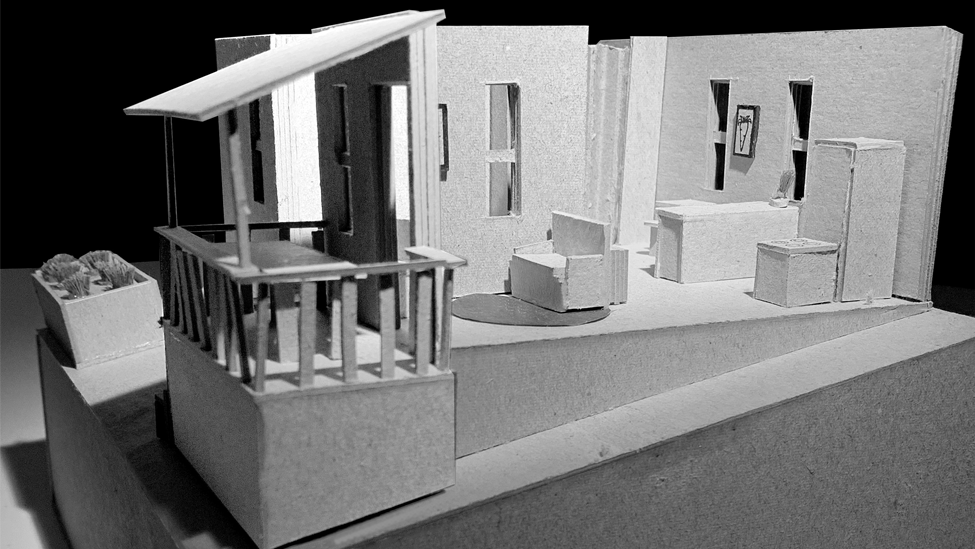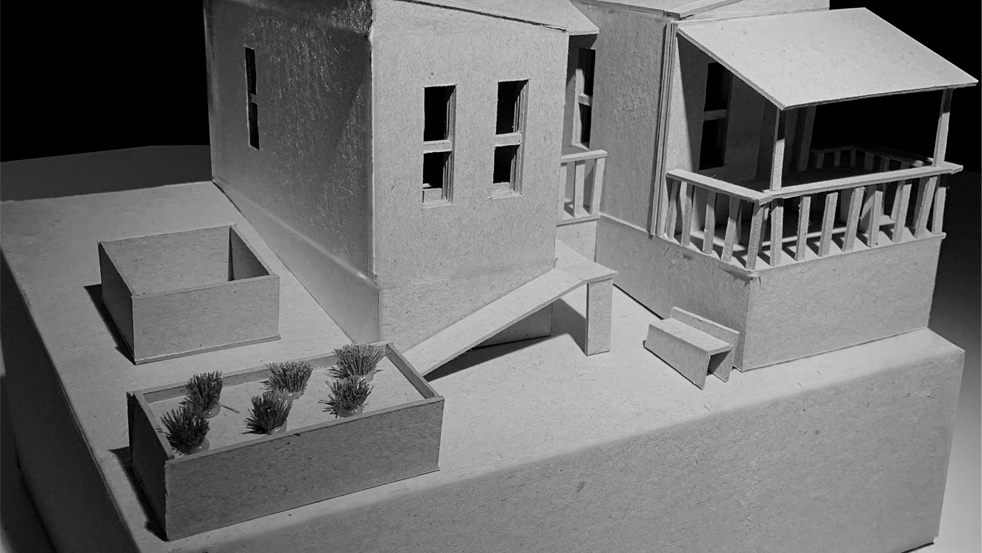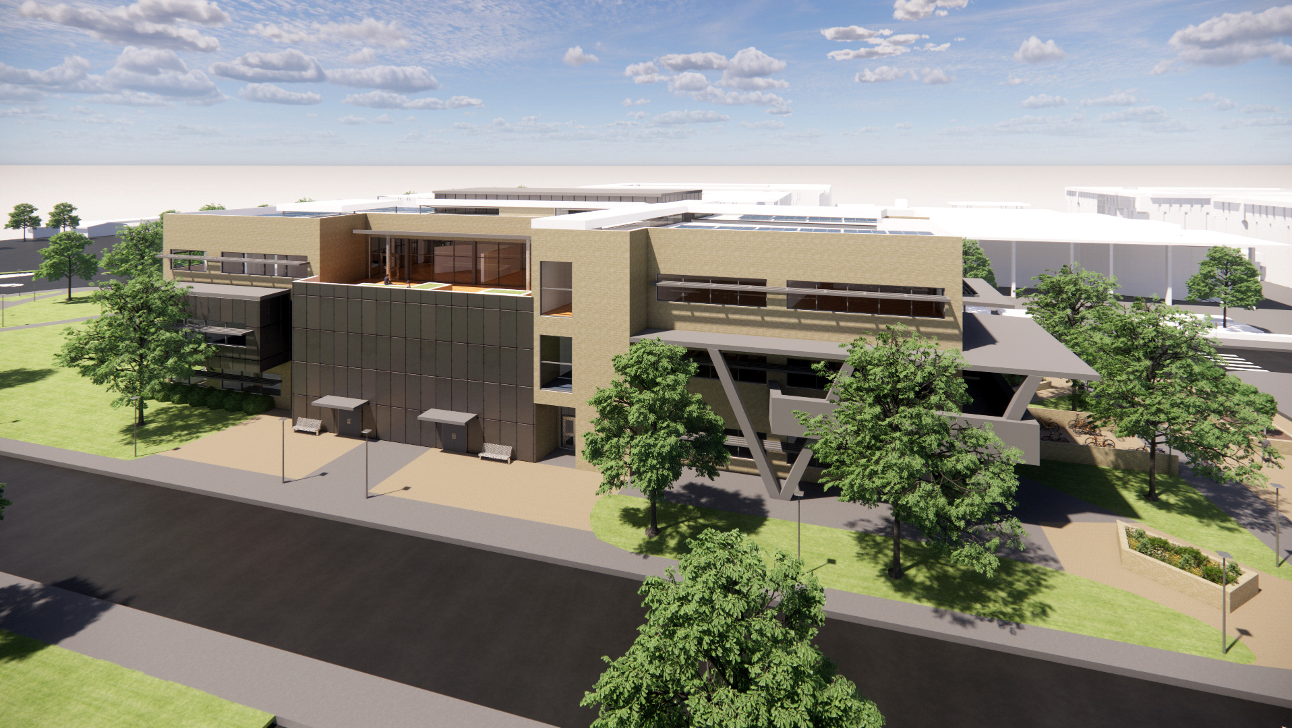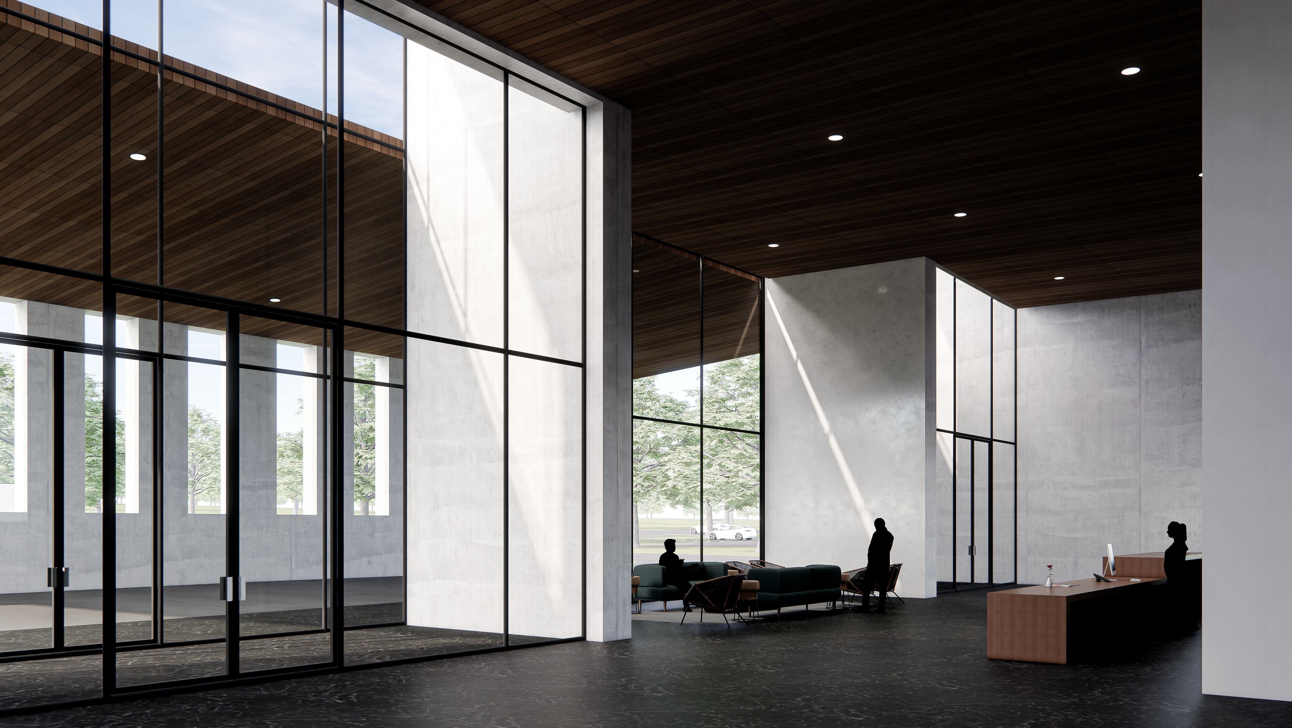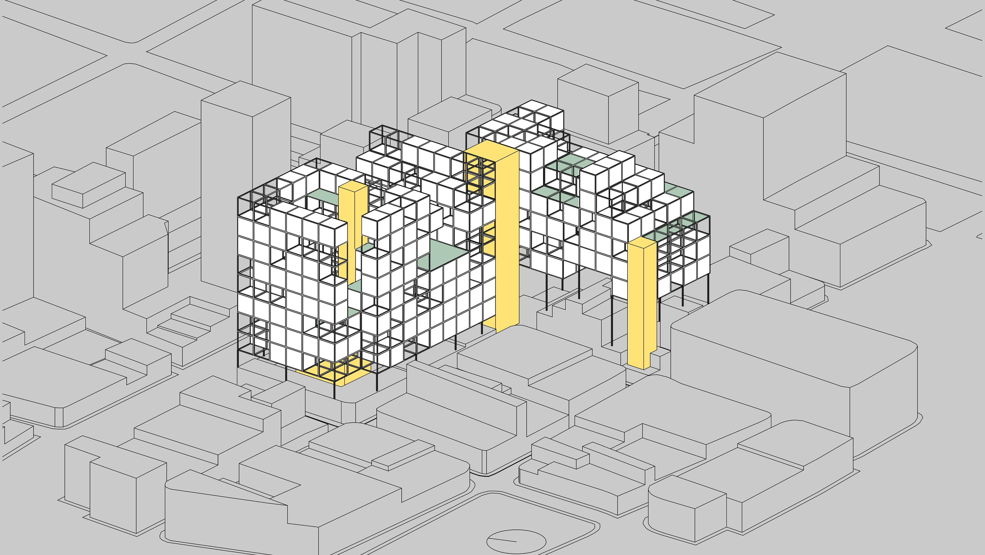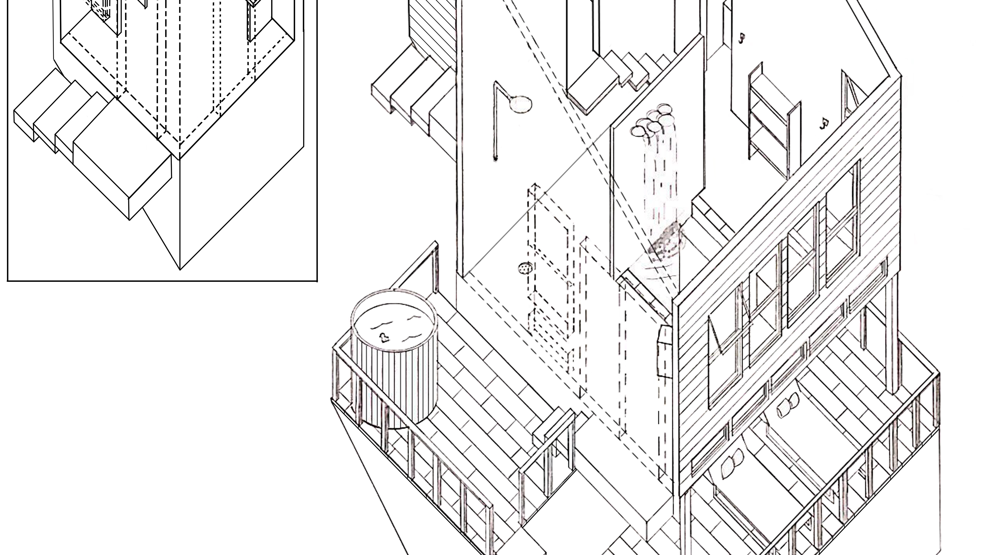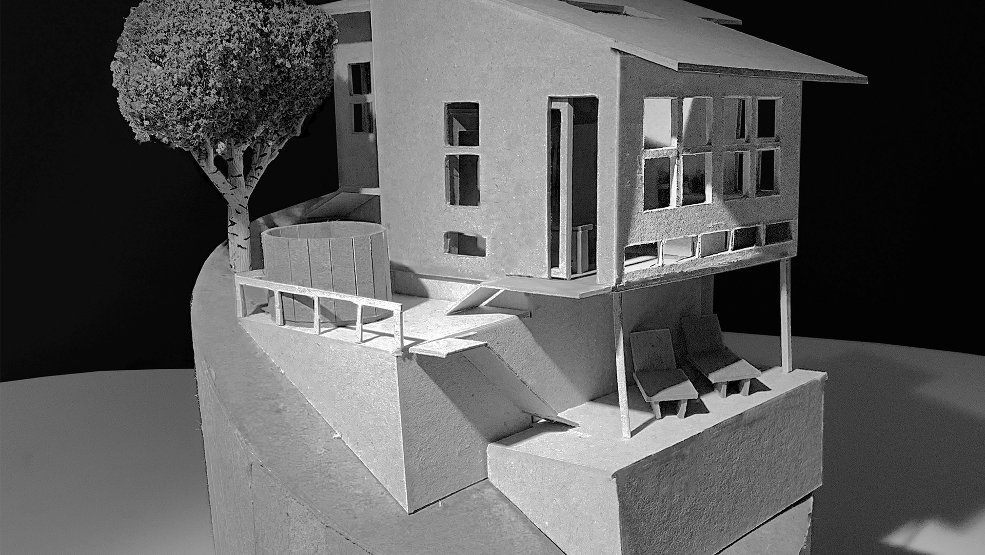ARCH 406
SPRING 2021
PROF. SHAWN LUTZ
ARCHITECTURAL DESIGN V
SPRING 2021
PROF. SHAWN LUTZ
ARCHITECTURAL DESIGN V
SITE LOCATION: Cambridge, Massachusetts
SITE ASPECTS: Thesis House, Philip Johnson
PROGRAM: Cabinet | Bench | Desk
TYPE: Individual Project
SEMESTER: Spring 2021 | 6th
FROM THE PROFESSOR:
“This research agenda entitled Type Type sets the stage of intrigue into tight readings of historical norms of typologies that reveal cultural challenges for diverse space and places. The house type in architecture holds a malleable role to explore diversity within the house itself by defamiliarizing the relationships of rooms and order. Domesticity and the interior space intended to hold a hierarchical spoken vocabulary that draws many architects and designers into study modes of process within their formable year to an architectural project. Scalar opportunities that speak to a broad range of conditions and relationships towards diversity relatable to the city and interior. Part for a part that determine the larger whole.
Students will study canonical domestic spaces, with an intention to mock-up and respond with an estranged purpose. These artifacts will be represented through drawing, image, and model with proportion and intent.”
Students will study canonical domestic spaces, with an intention to mock-up and respond with an estranged purpose. These artifacts will be represented through drawing, image, and model with proportion and intent.”

RENDER

RENDER
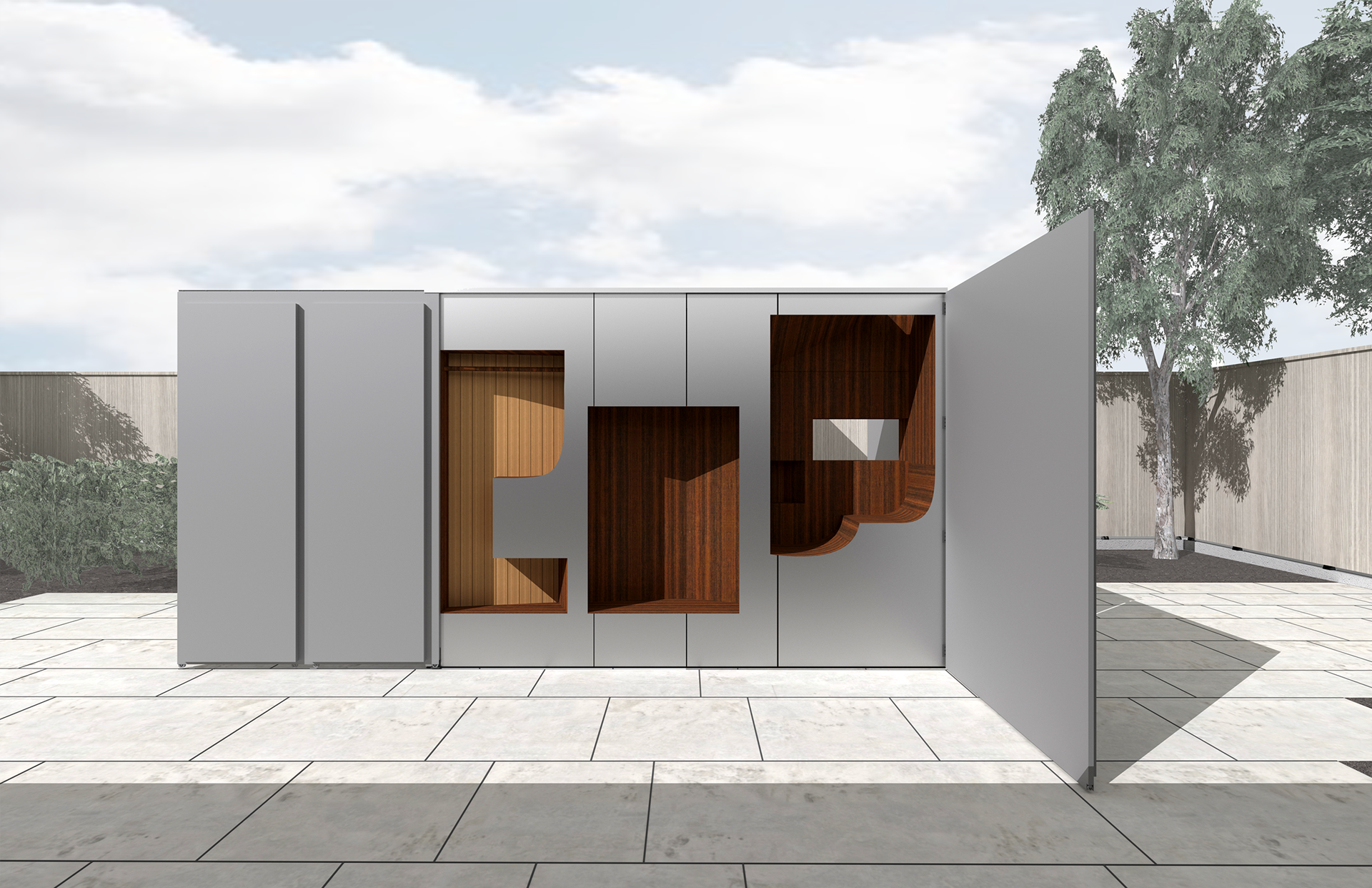
RENDER
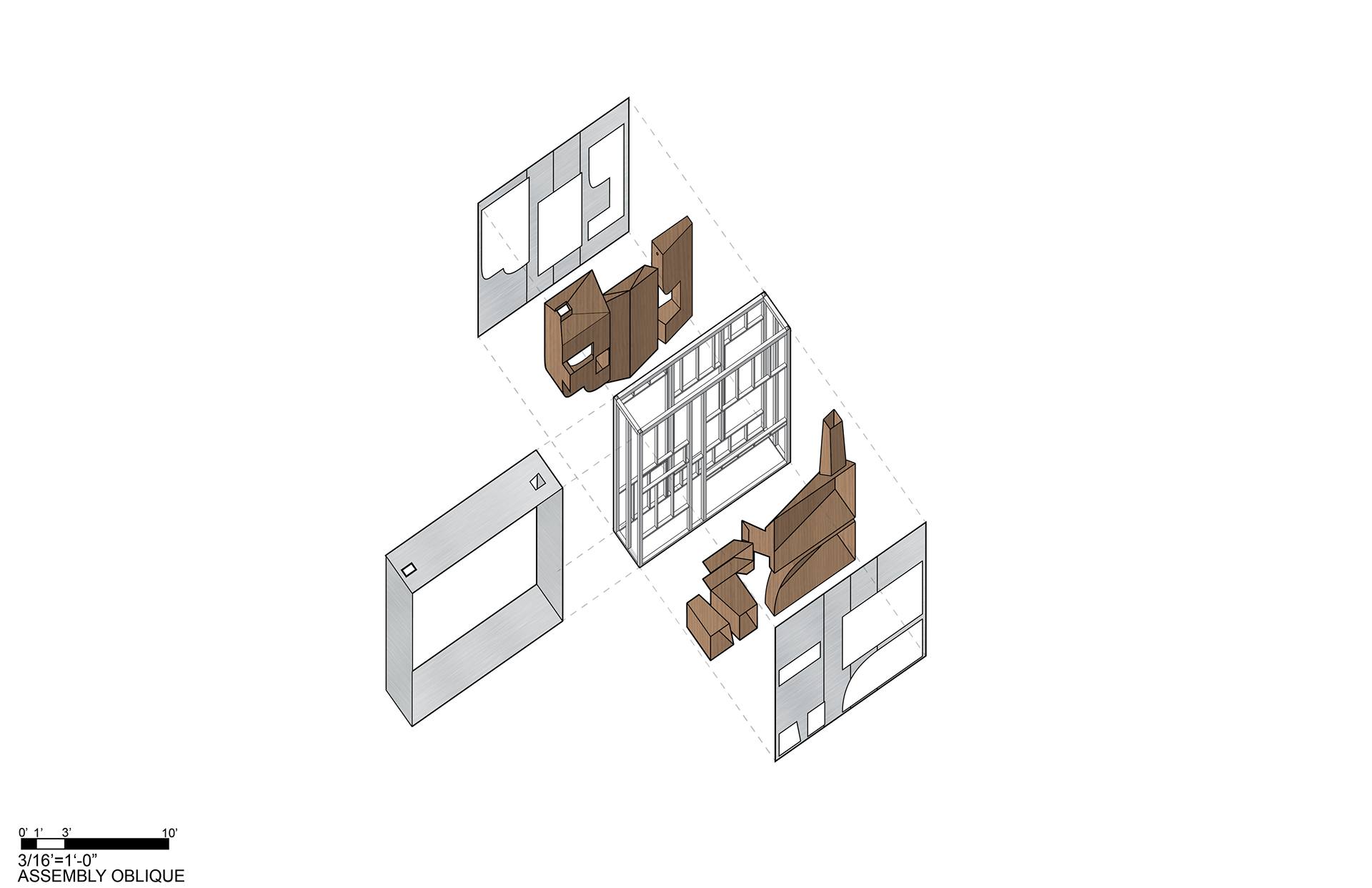
ASSEMBLY OBLIQUE
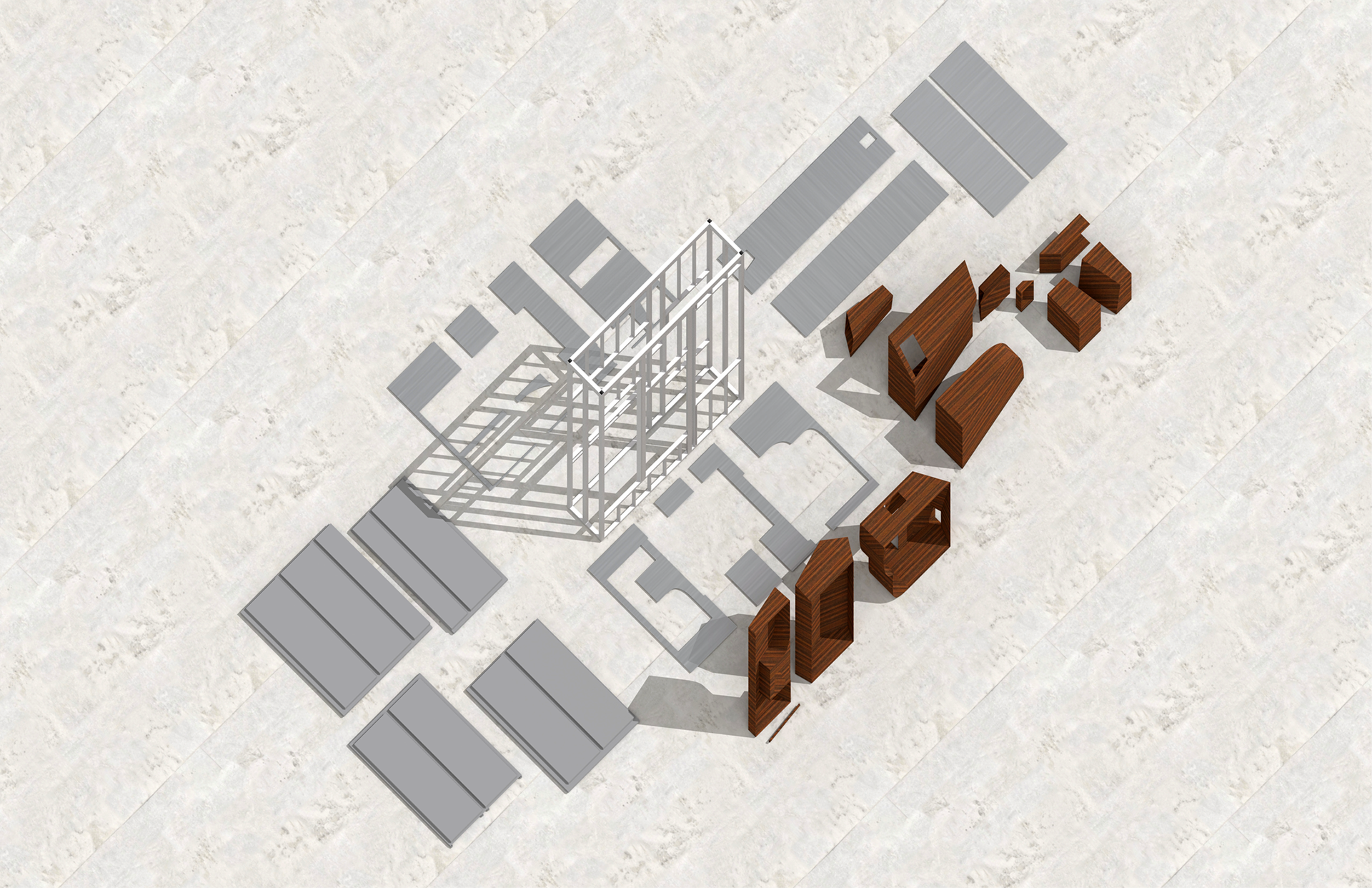
ASSEMBLY RENDER
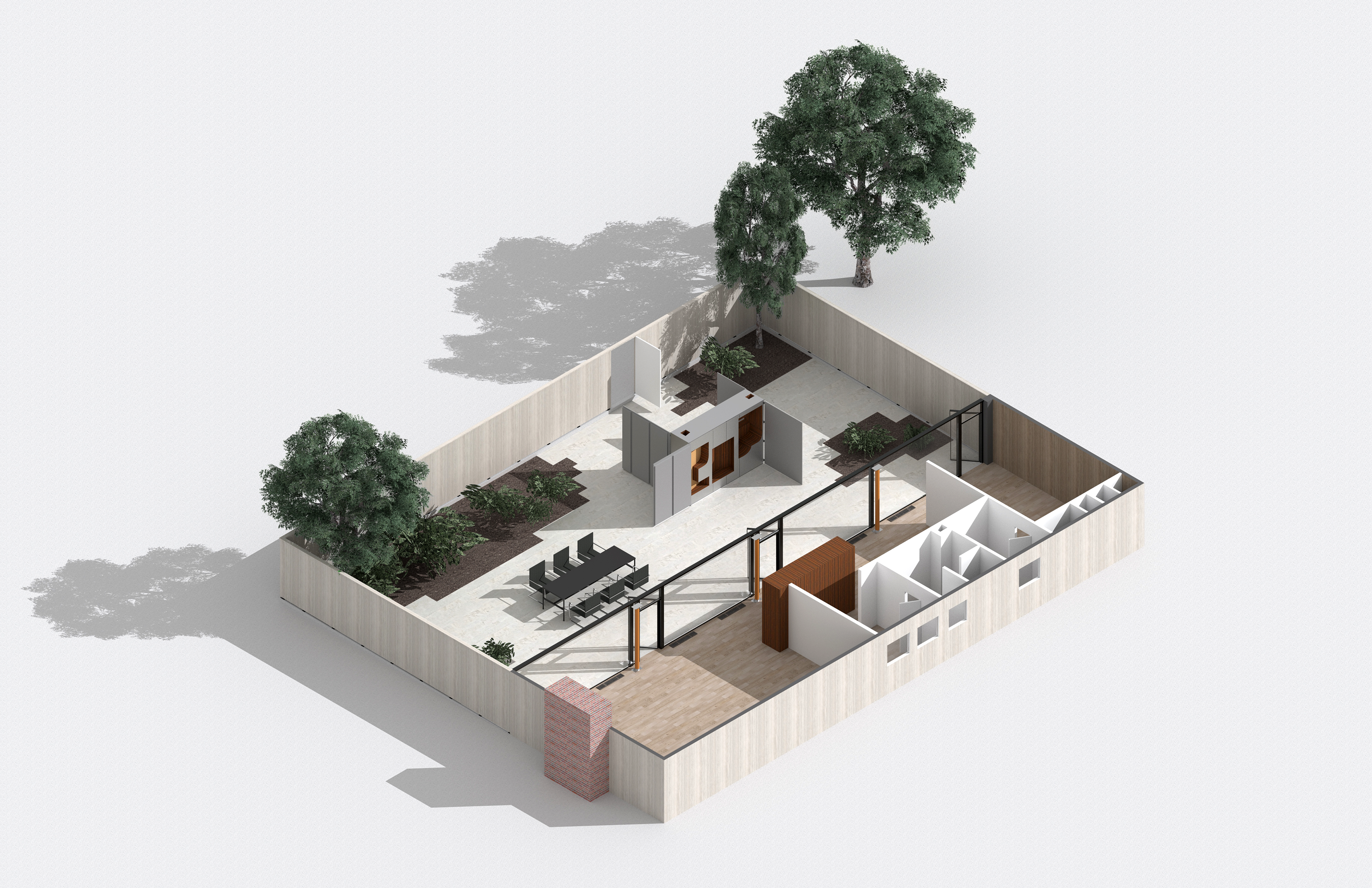
AXONOMETRIC RENDER
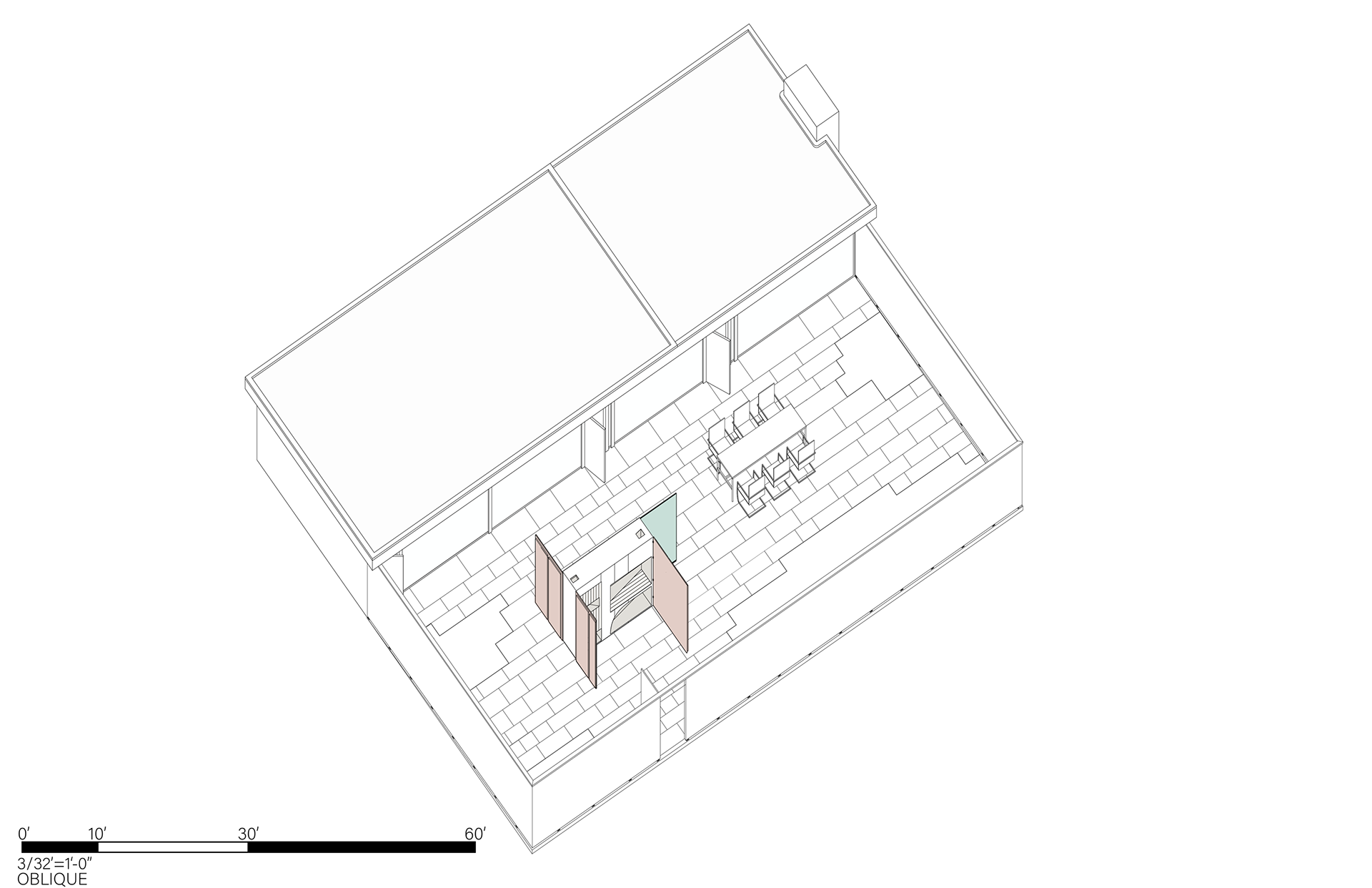
OBLIQUE

OBLIQUE
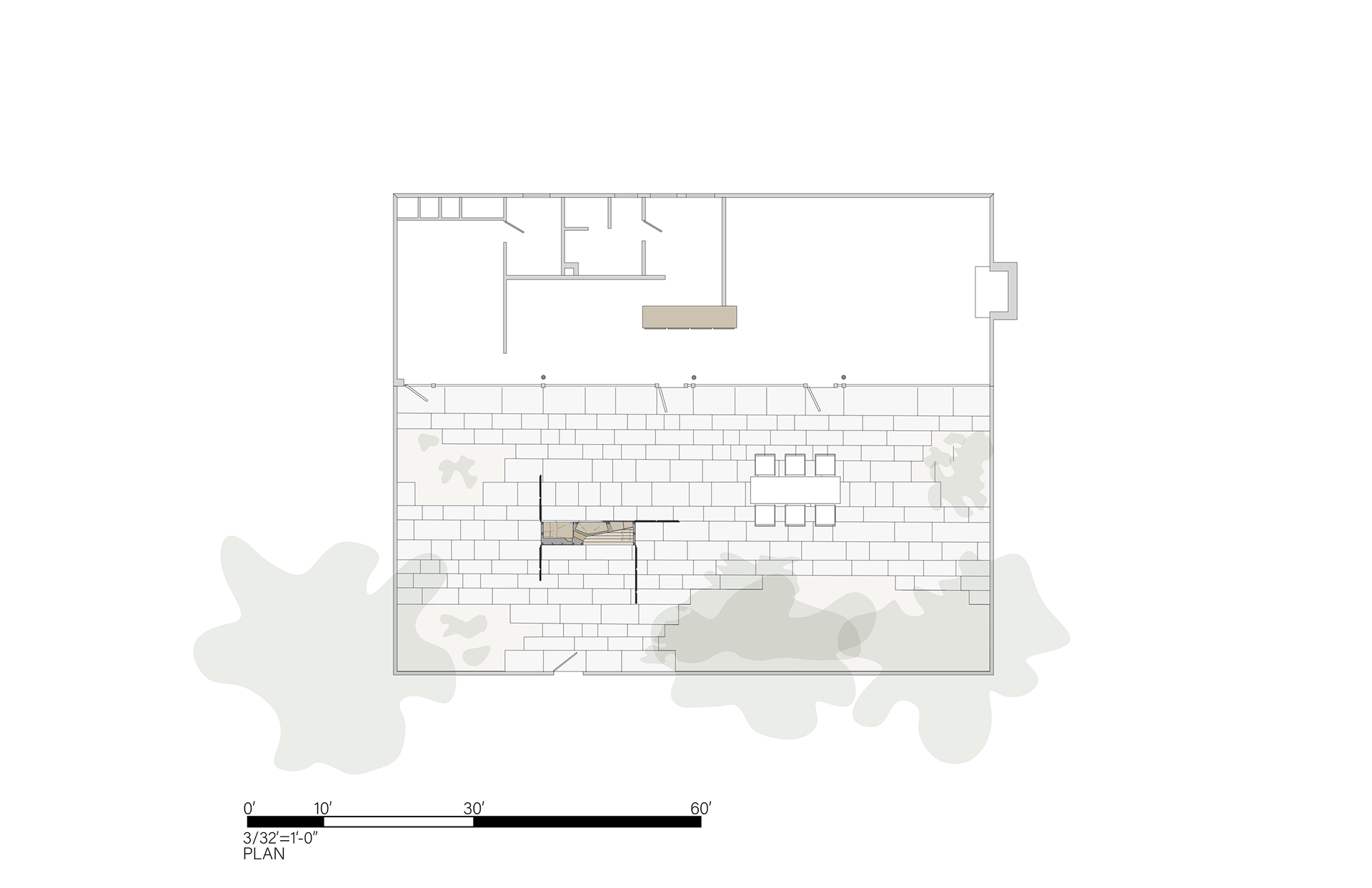
PLAN
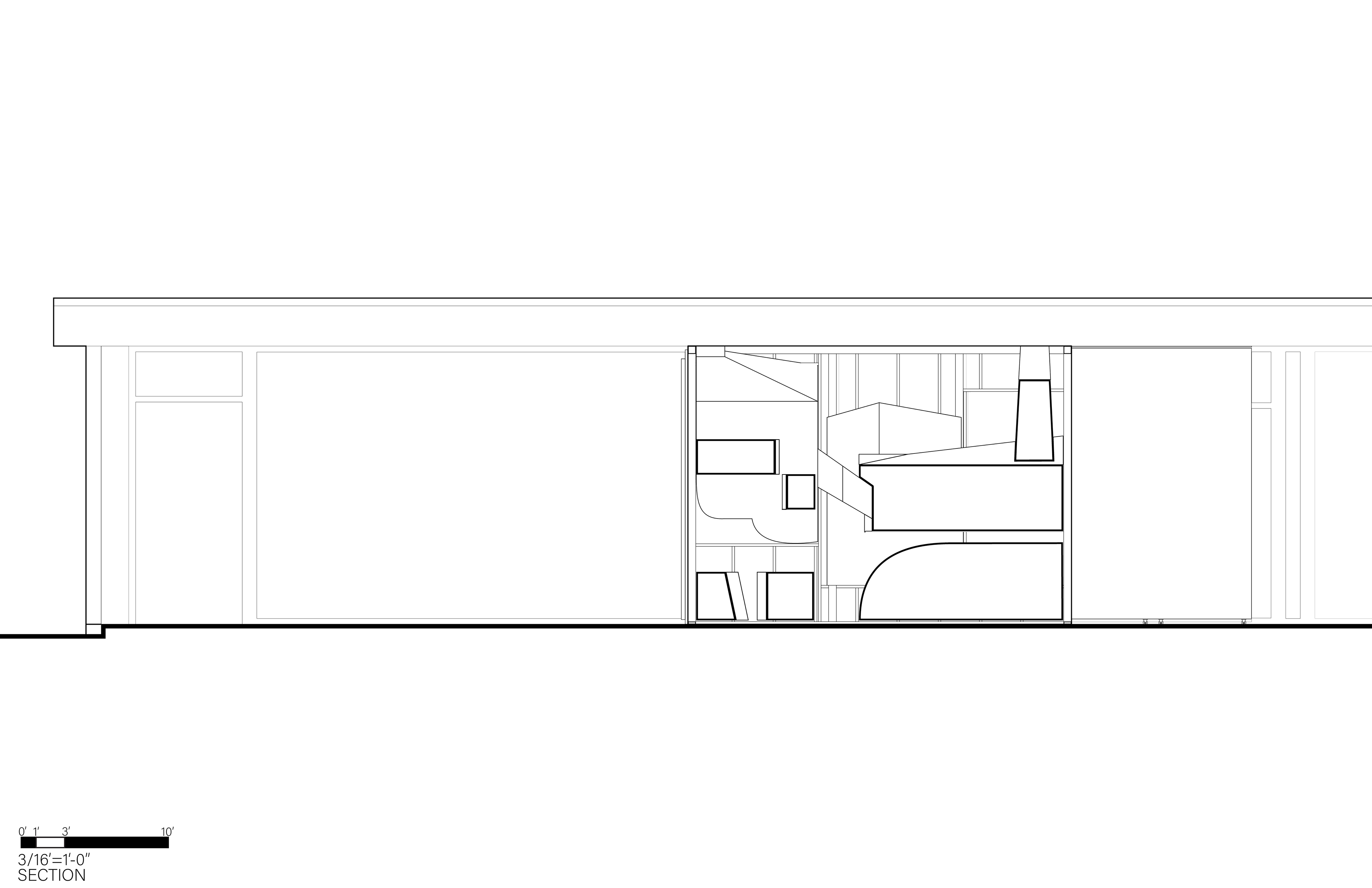
SECTION
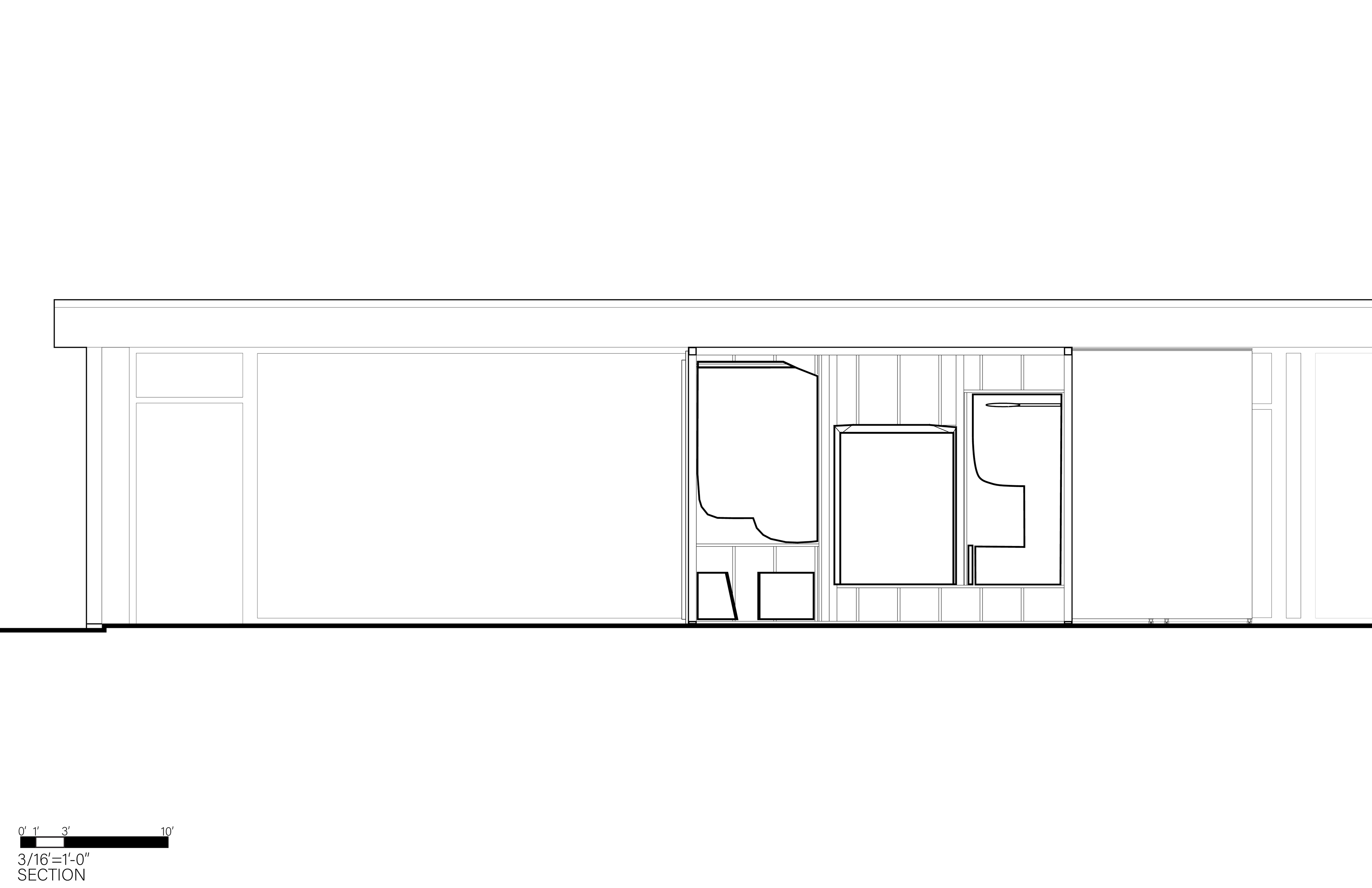
SECTION
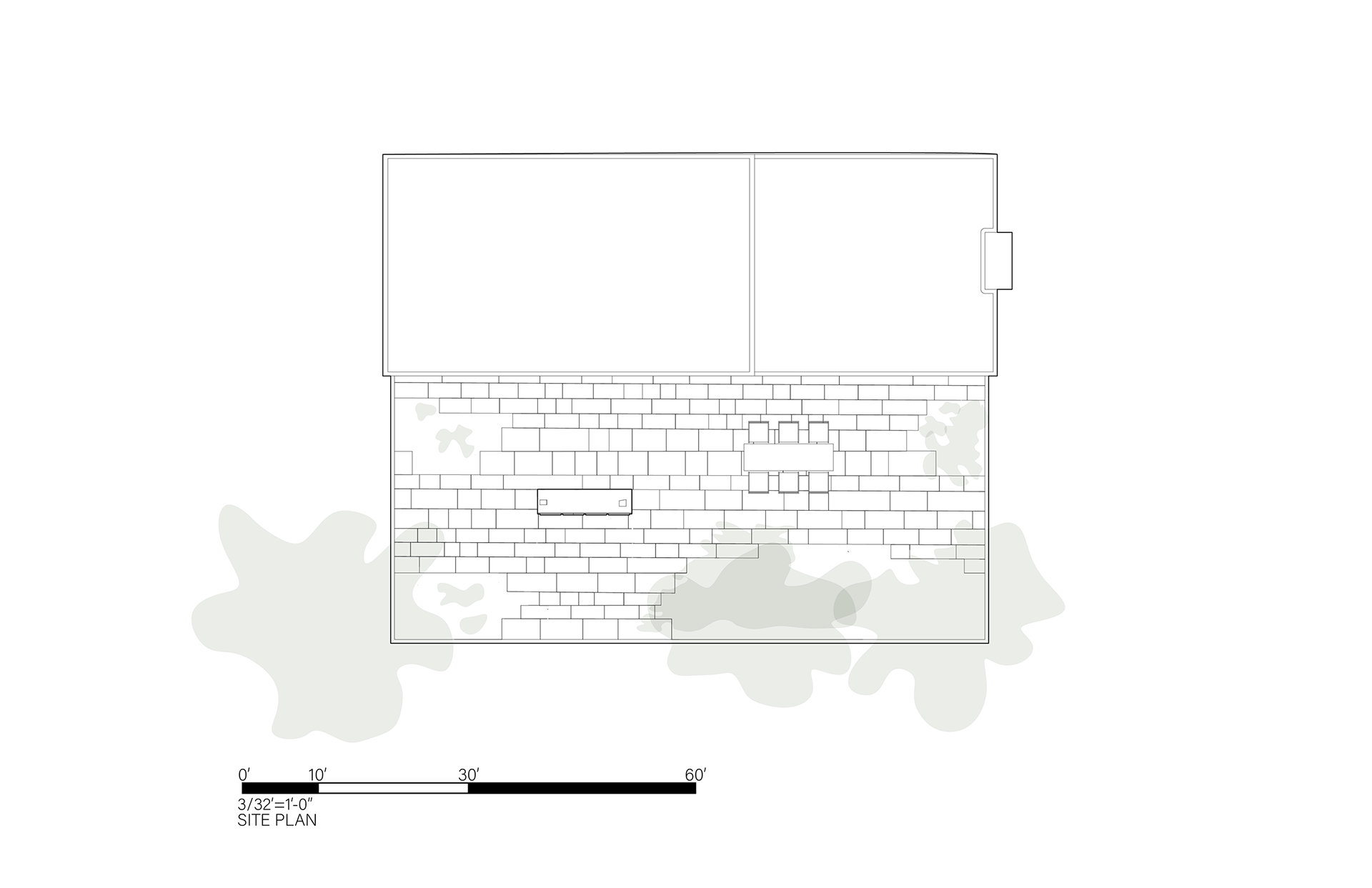
SITE PLAN
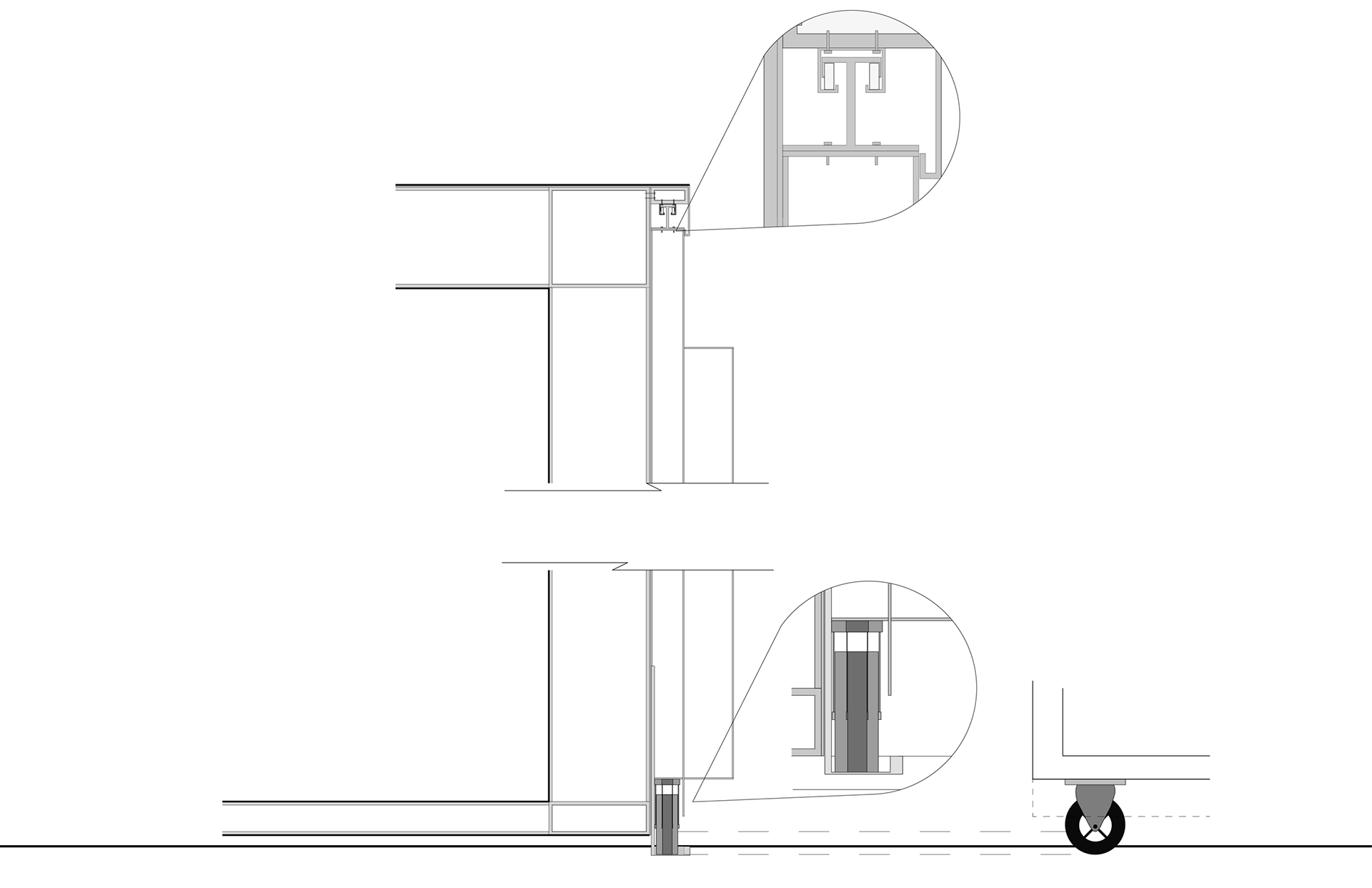
SLIDING DOOR DETAIL
I designed a cabinet for the exterior courtyard of Philip Johnson’s Thesis house that mimics the cabinet at the interior entrance. My cabinet has an aluminum exterior shell as well as aluminum doors but has a millwork interior to relate to the original millwork cabinet. The cabinet is made of tube steel framing. It has a desk space as well as two bench seats. The desk space and one of the benches has access to skylights. There are storage compartments throughout the cabinet, as well as a coat closet, fufilling the purpose of the original cabinet. The booleaned shapes are based around Marcel Breuer windows. Of the four doors, three are on hinges and one is a sliding door. The doors are meant to divide the space of the courtyard when they are open, and mimic a plain cabinet when they are closed.
