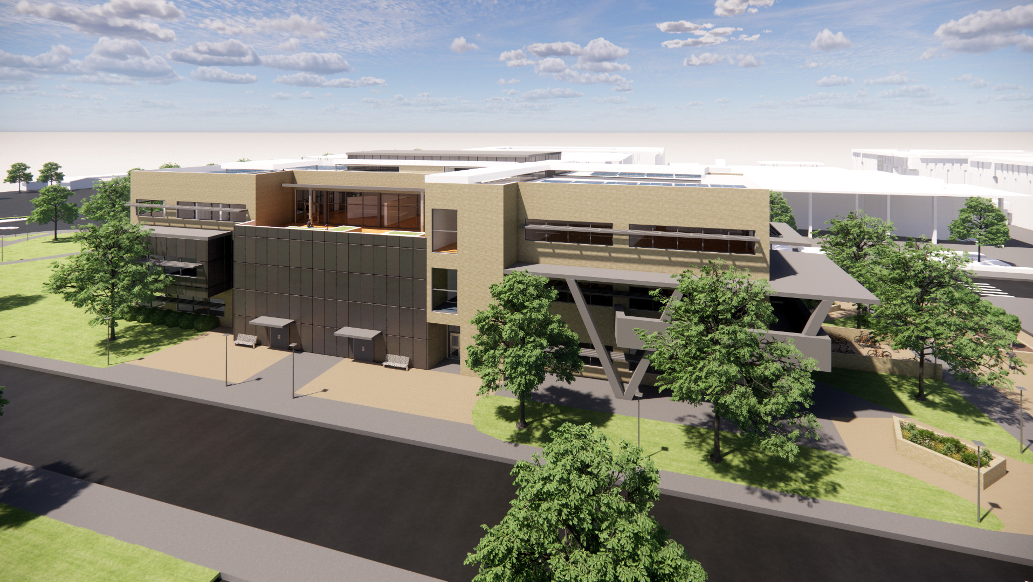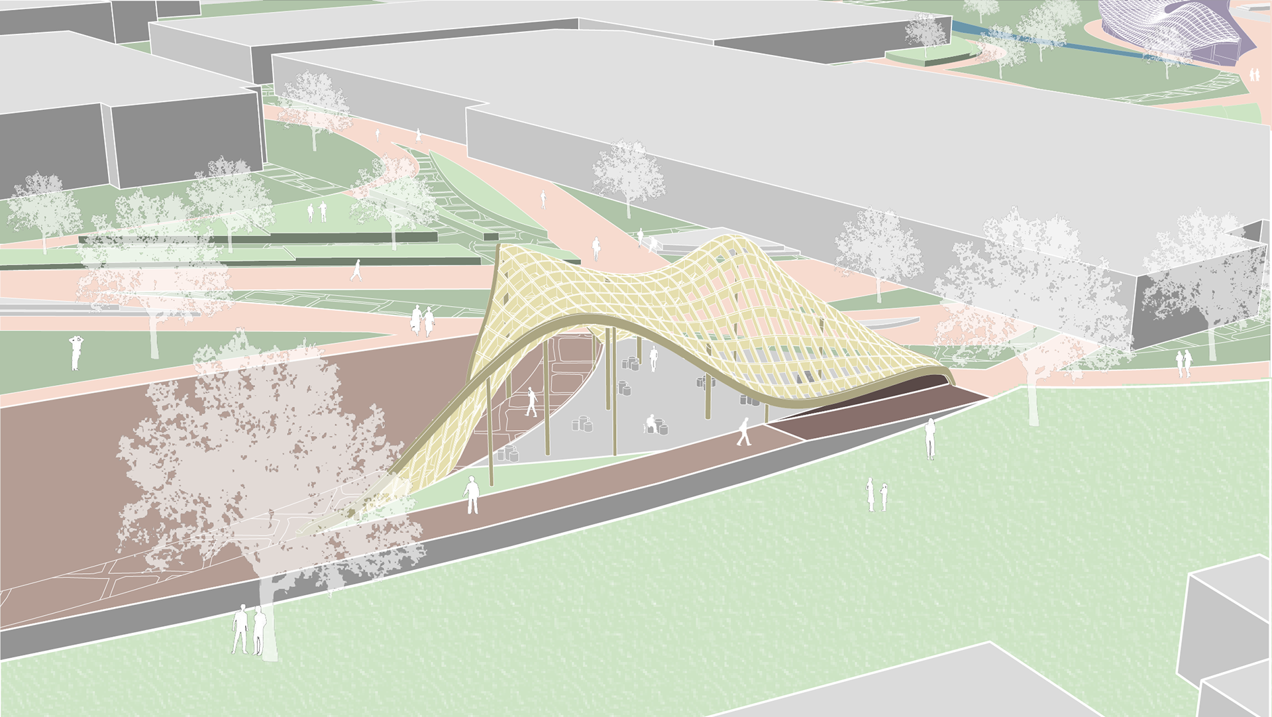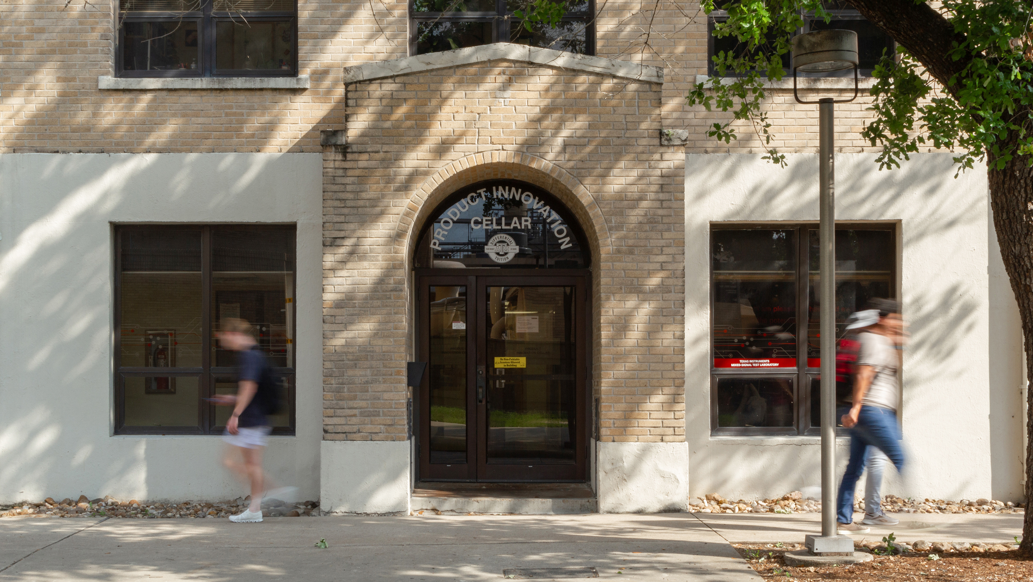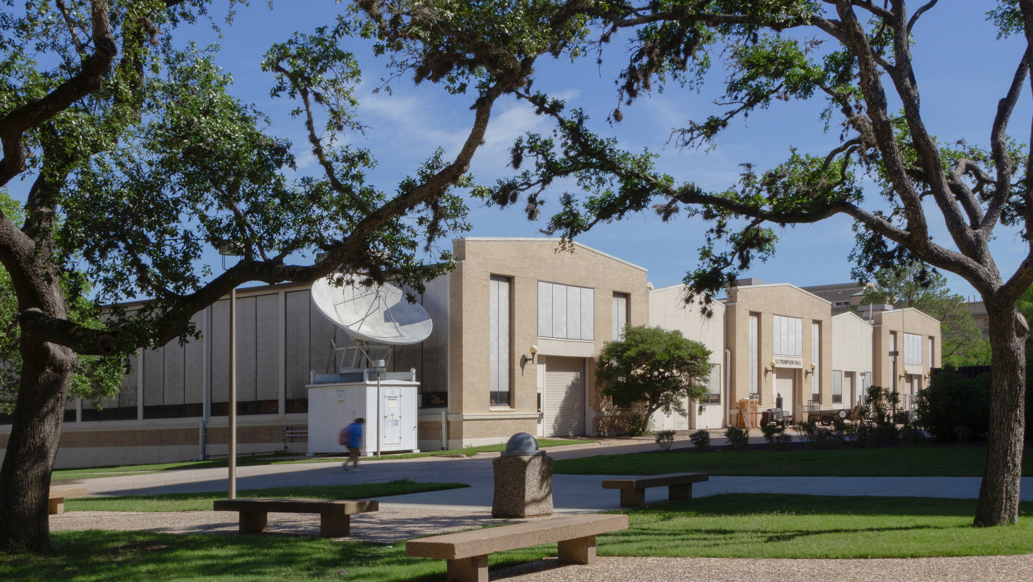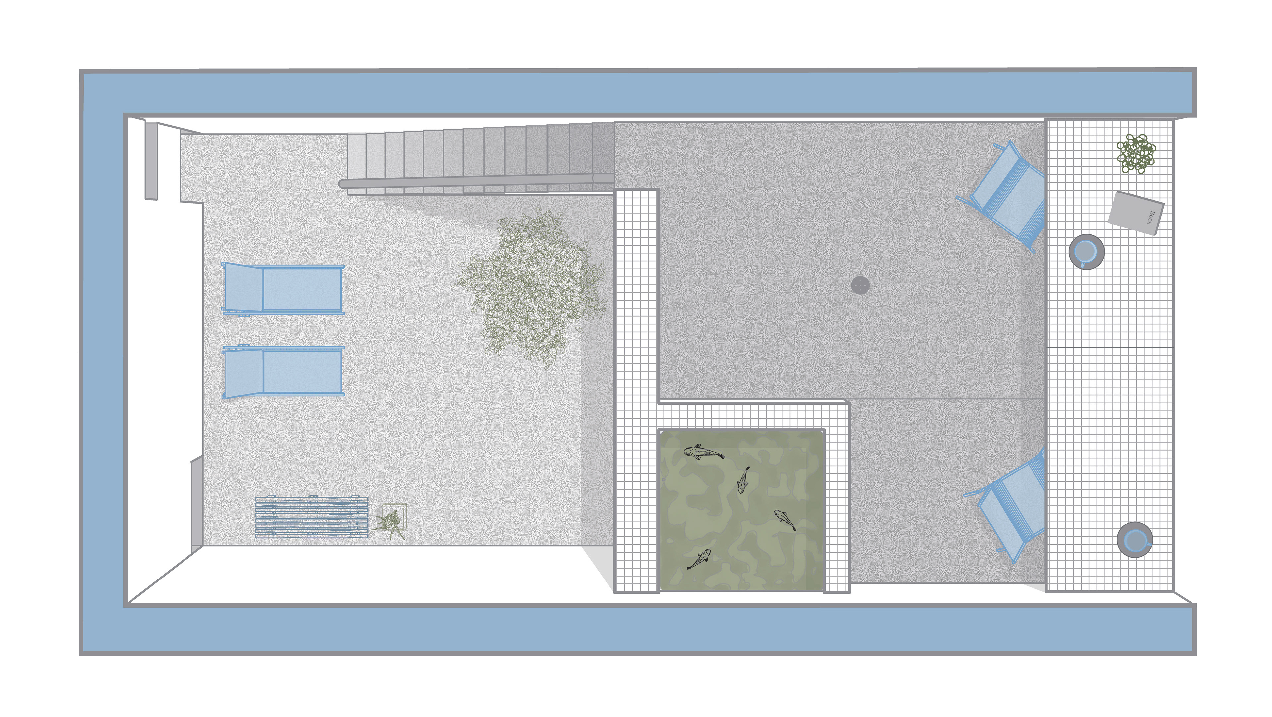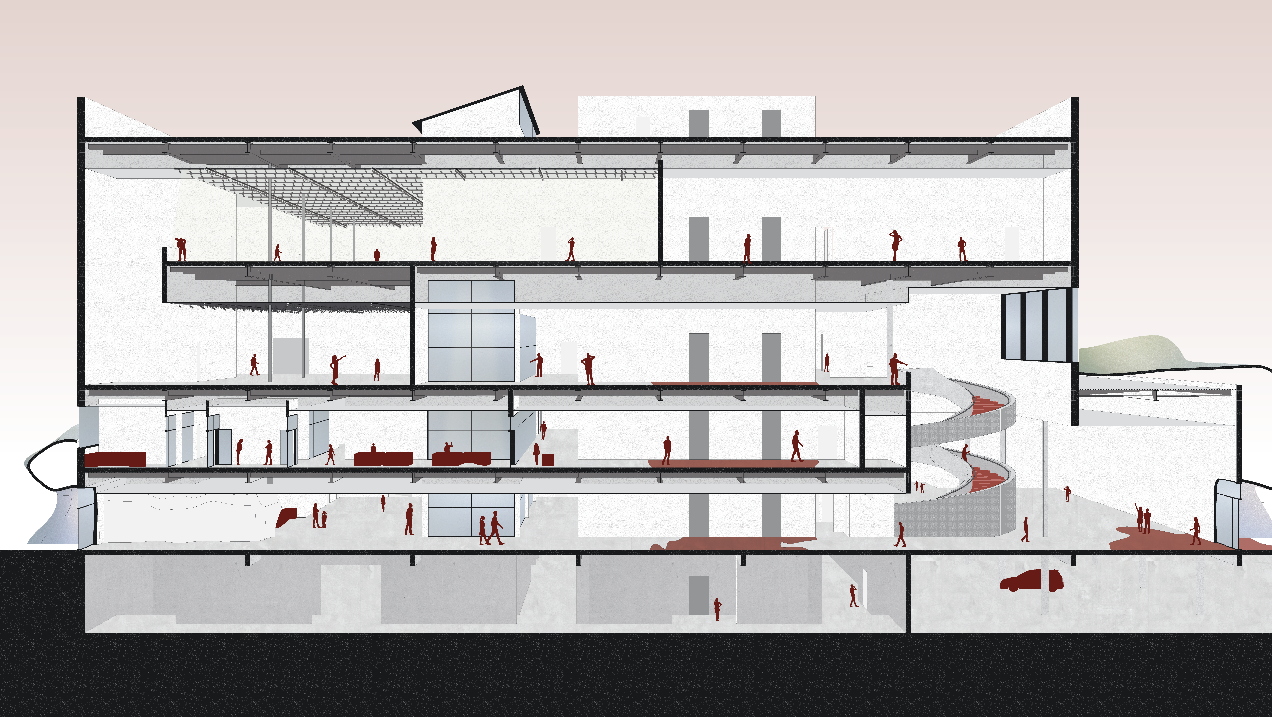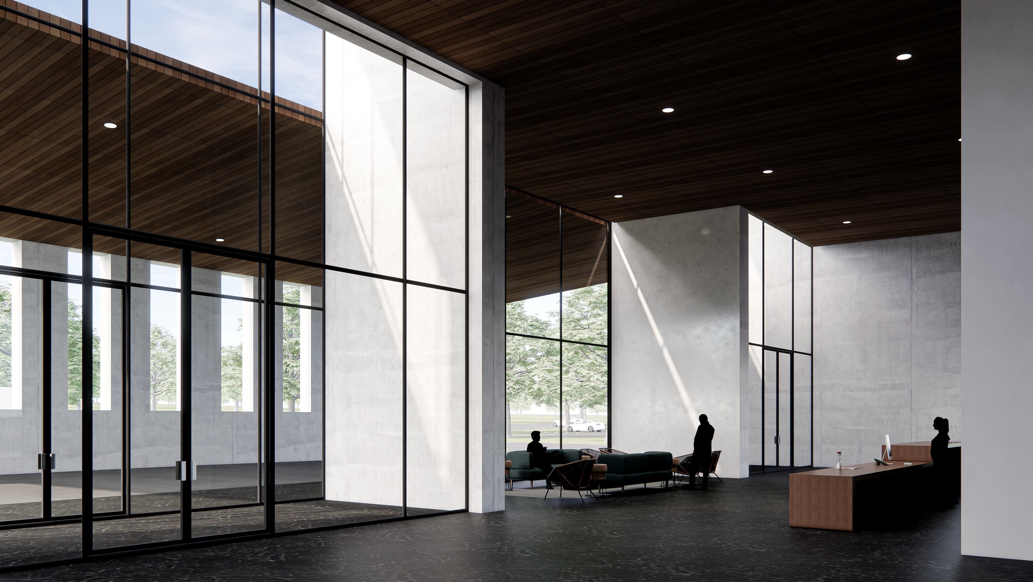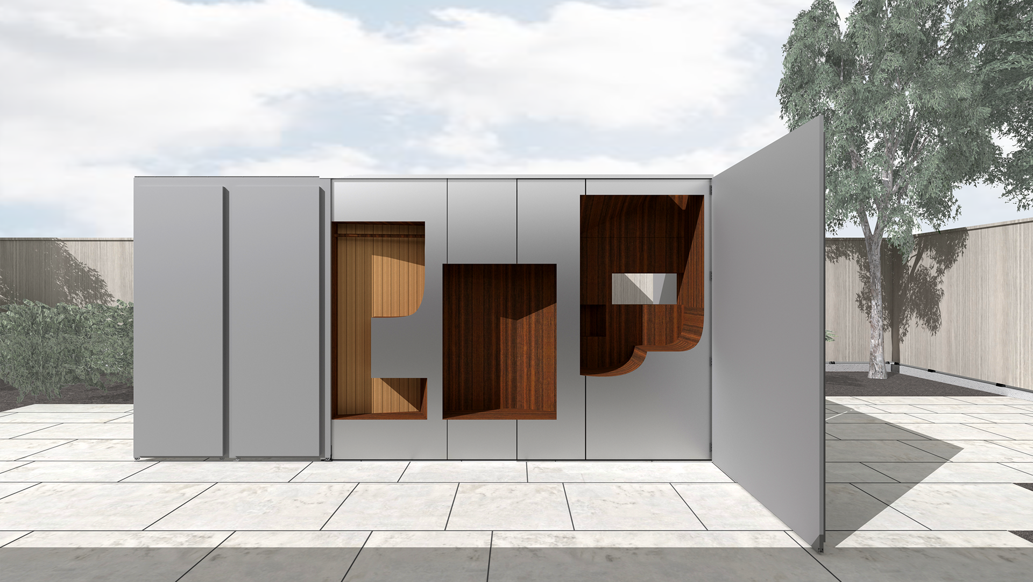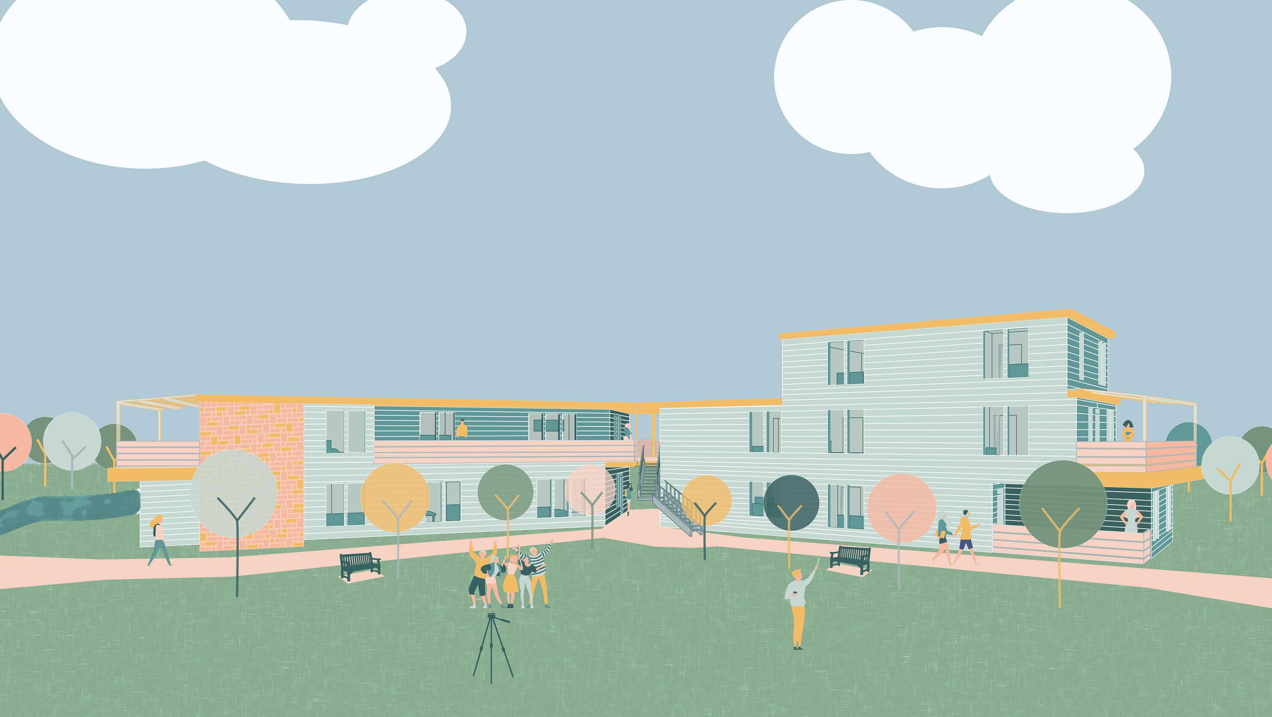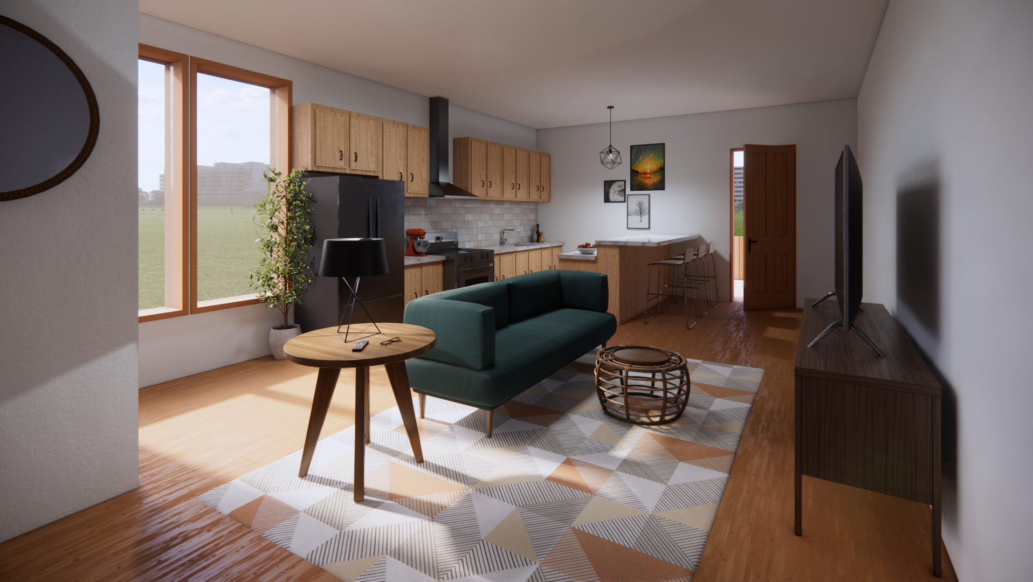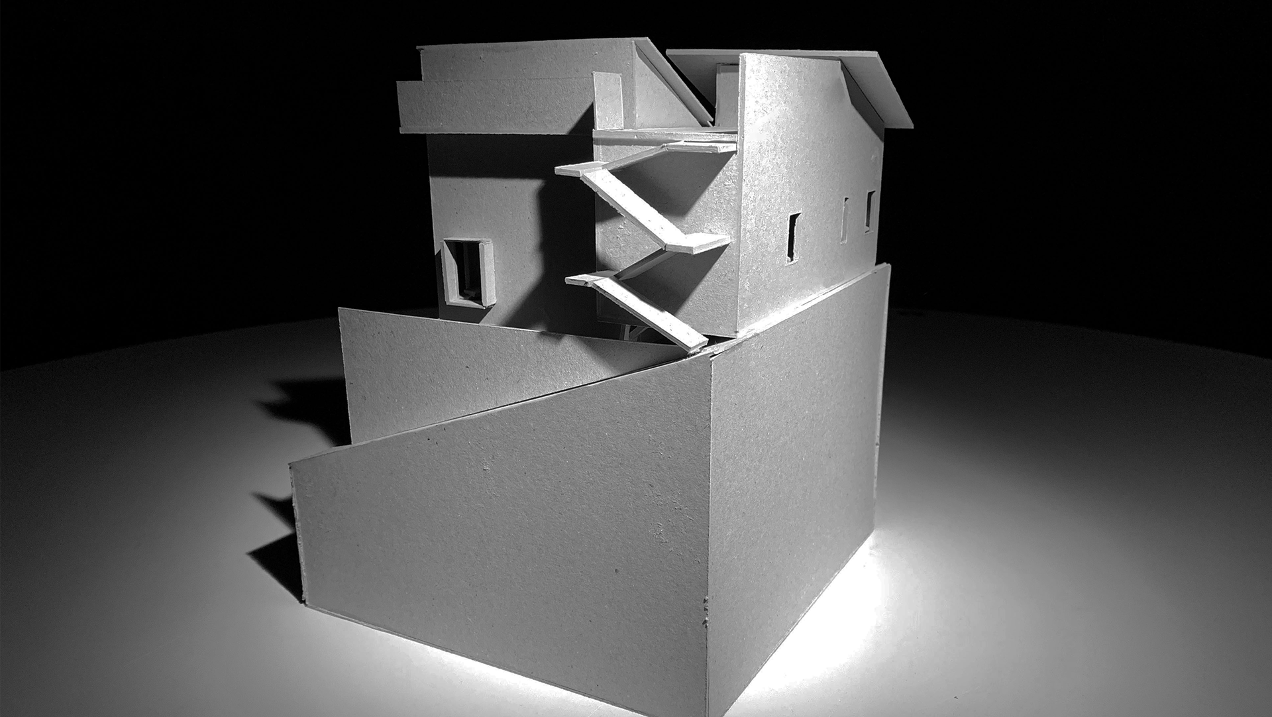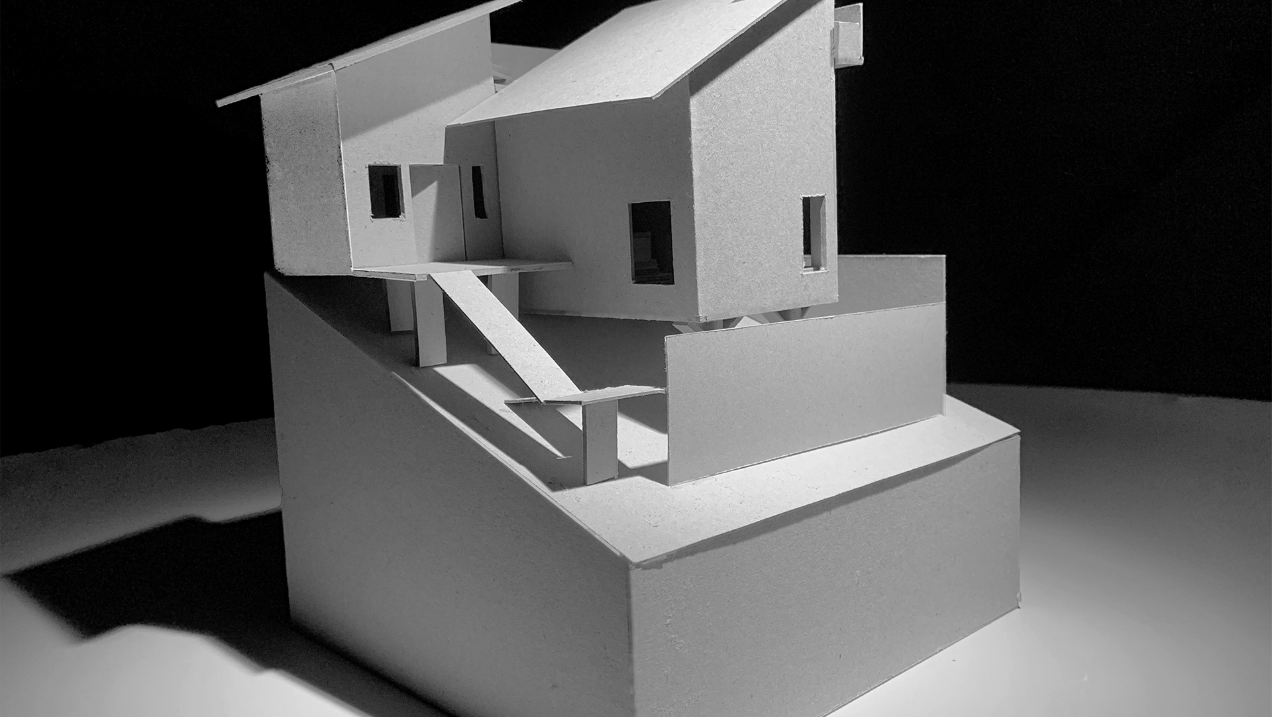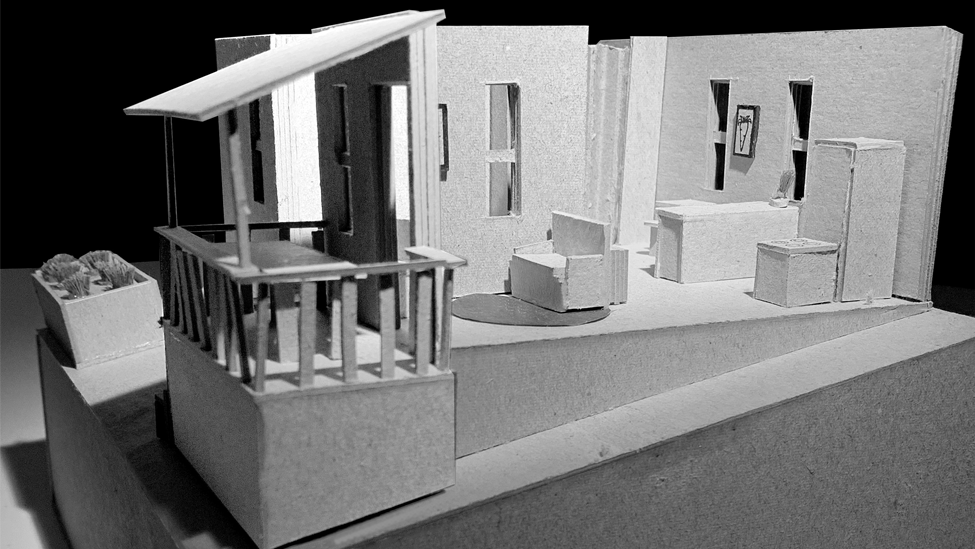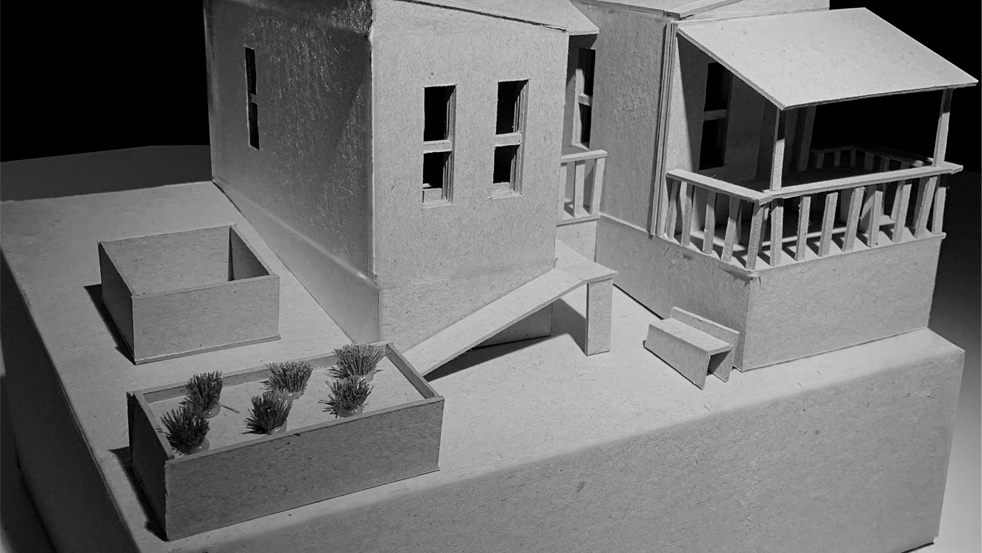ARCH 645
FALL 2022
PROF. LIVIA LOUREIRO
SEMINAR IN ARCHITECUTRAL THEORY
FALL 2022
PROF. LIVIA LOUREIRO
SEMINAR IN ARCHITECUTRAL THEORY
SITE LOCATION: Medellin, Colombia
SITE ASPECTS: Social Housing
PROGRAM: Housing
TYPE: Individual Project
SEMESTER: Fall 2022 | M.ARCH
FROM THE PROFESSOR:
You are invited to interpret and use the theories offered in class through a social housing design response. The theories are: open building/flexibility, self-help, and participatory design. The main conceptual elements that you will use to develop your proposal are: the negative space and the frame. These two elements need to be at the core of your housing speculation. The main conceptual elements that you will use to develop your proposal are: the negative space and the frame. These two elements need to be at the core of your housing speculation. Choose an urban block in your research area that is connected to an opportunity hub*. That will be your intervention area. Develop a figure ground map of the site and its surrounding area. Give it a good 360 degree visualization from the top view, in order to understand the area’s urban fabric and insertion. Make a massing model of the urban map to grasp the overall density of the area. Establish a bounding box of the negative space available. You will need to recess 50’ every time the volume touches an existing building in your context. After all of the recessions are performed, you will have an initial Base Volume. Develop slicing studies in plan and in section for every time your density condition changes. These will help you identify the moments where you can establish ground touchpoints. Make sure to inform at which dimension the change happened. If the area is too big, you can scale the model down and use 1”-50’. After the slicing studies, select the points where the project will touch the ground. When you define those, you will have your final Base Volume. Use your final Base Volume to integrate a frame and modulation. These will be your parameters for developing the housing units.
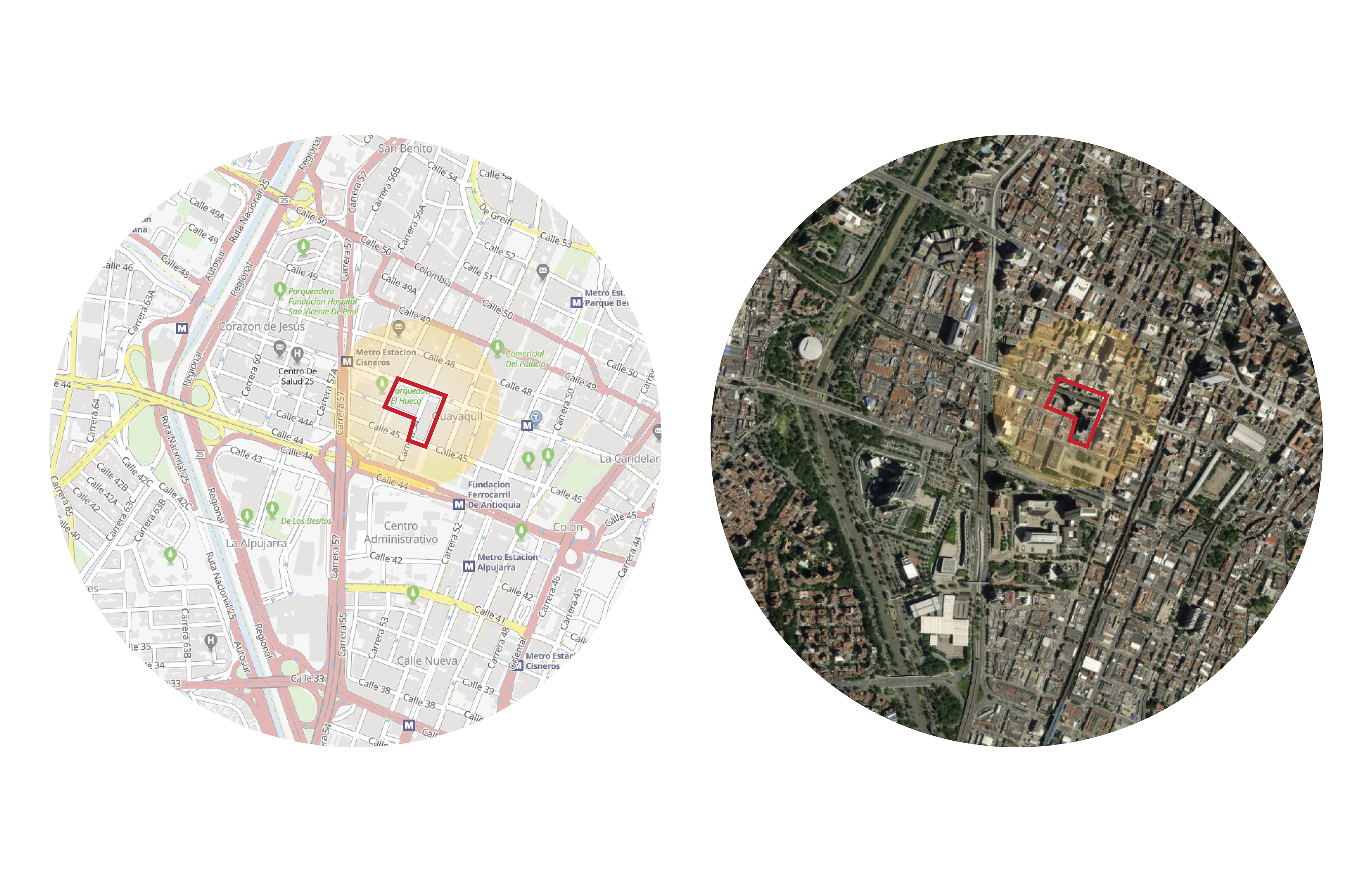
Site
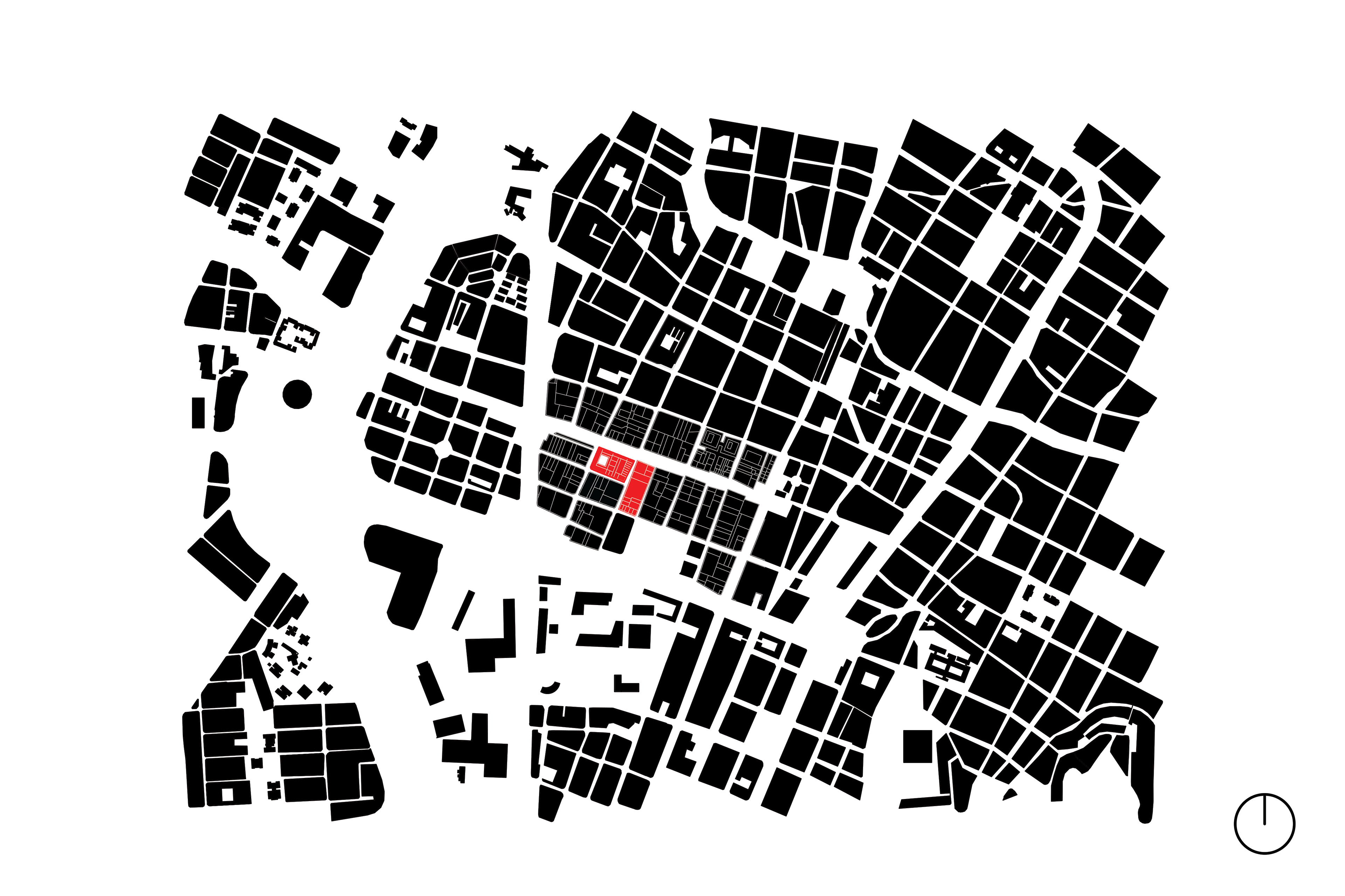
Medellin Nolli Map
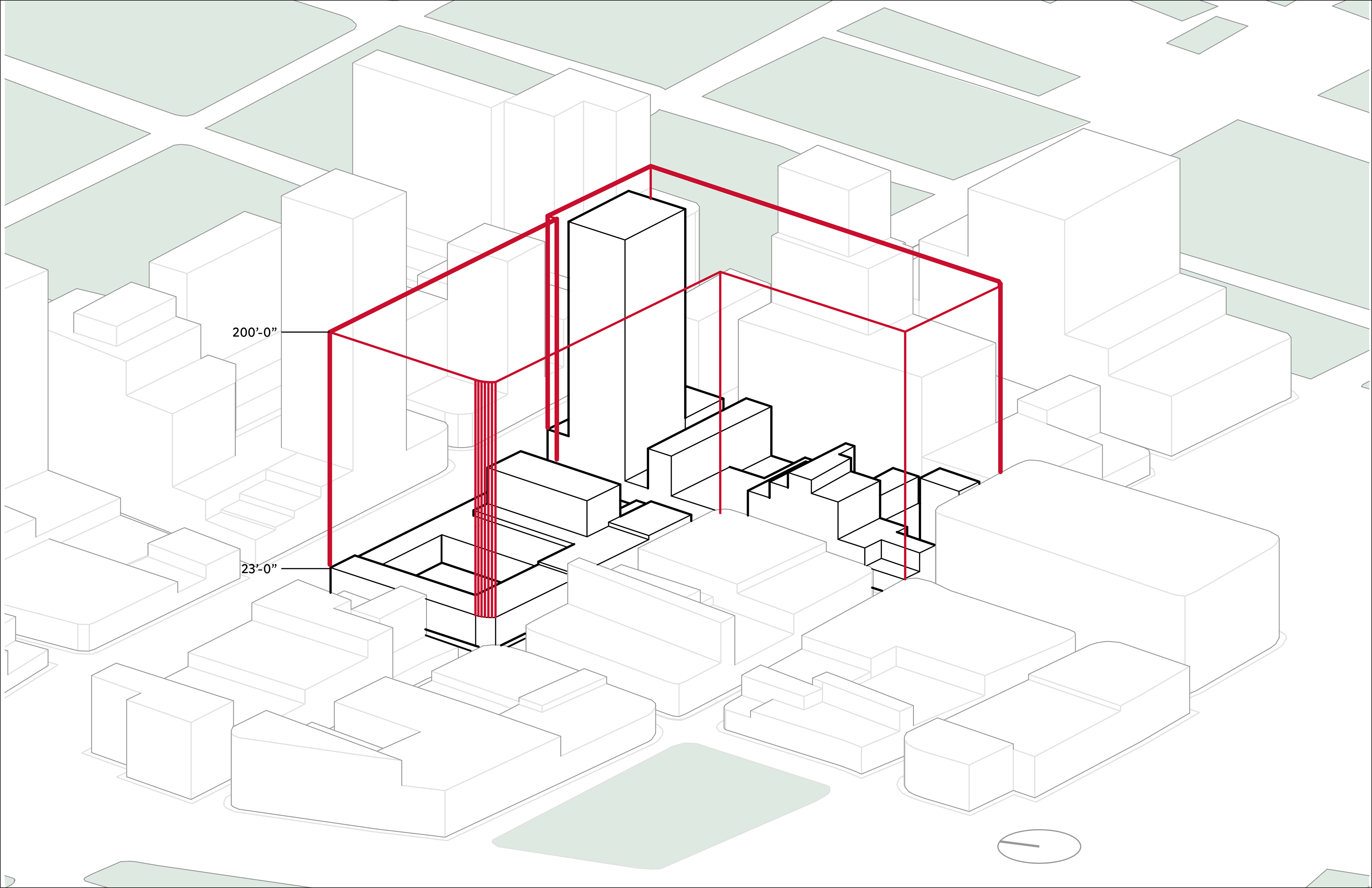
Bounding Box
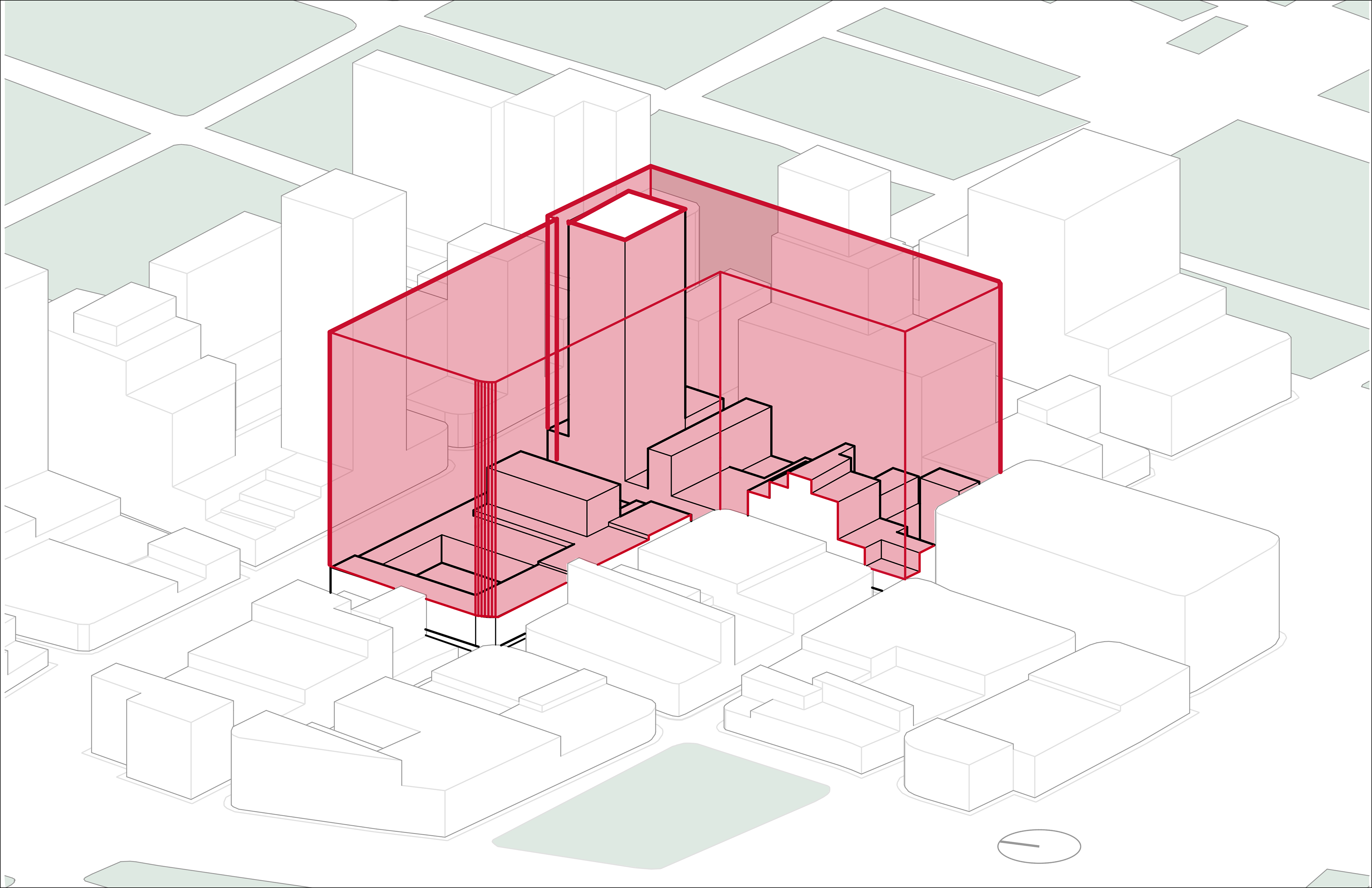
Negative Space
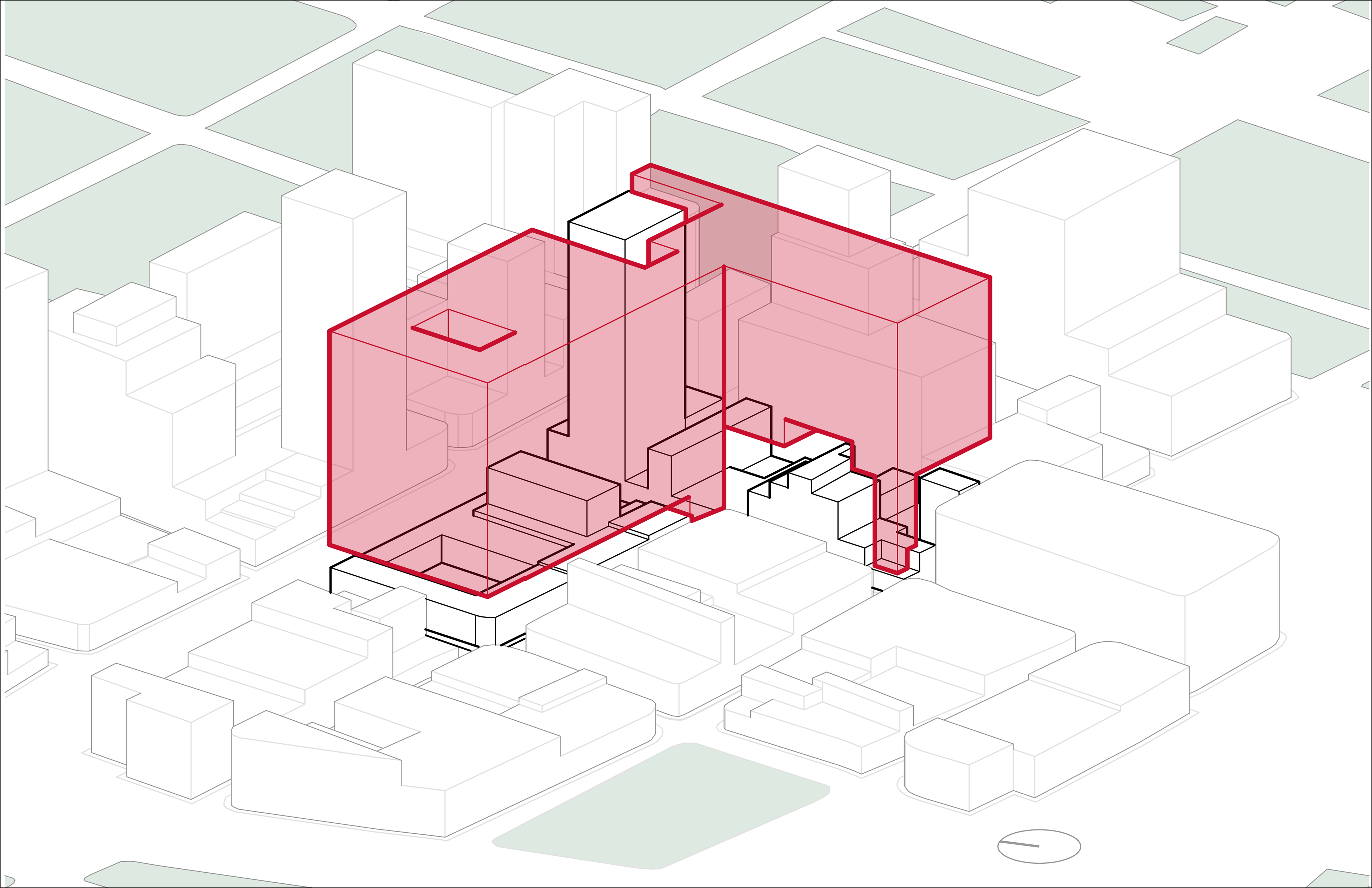
Offset
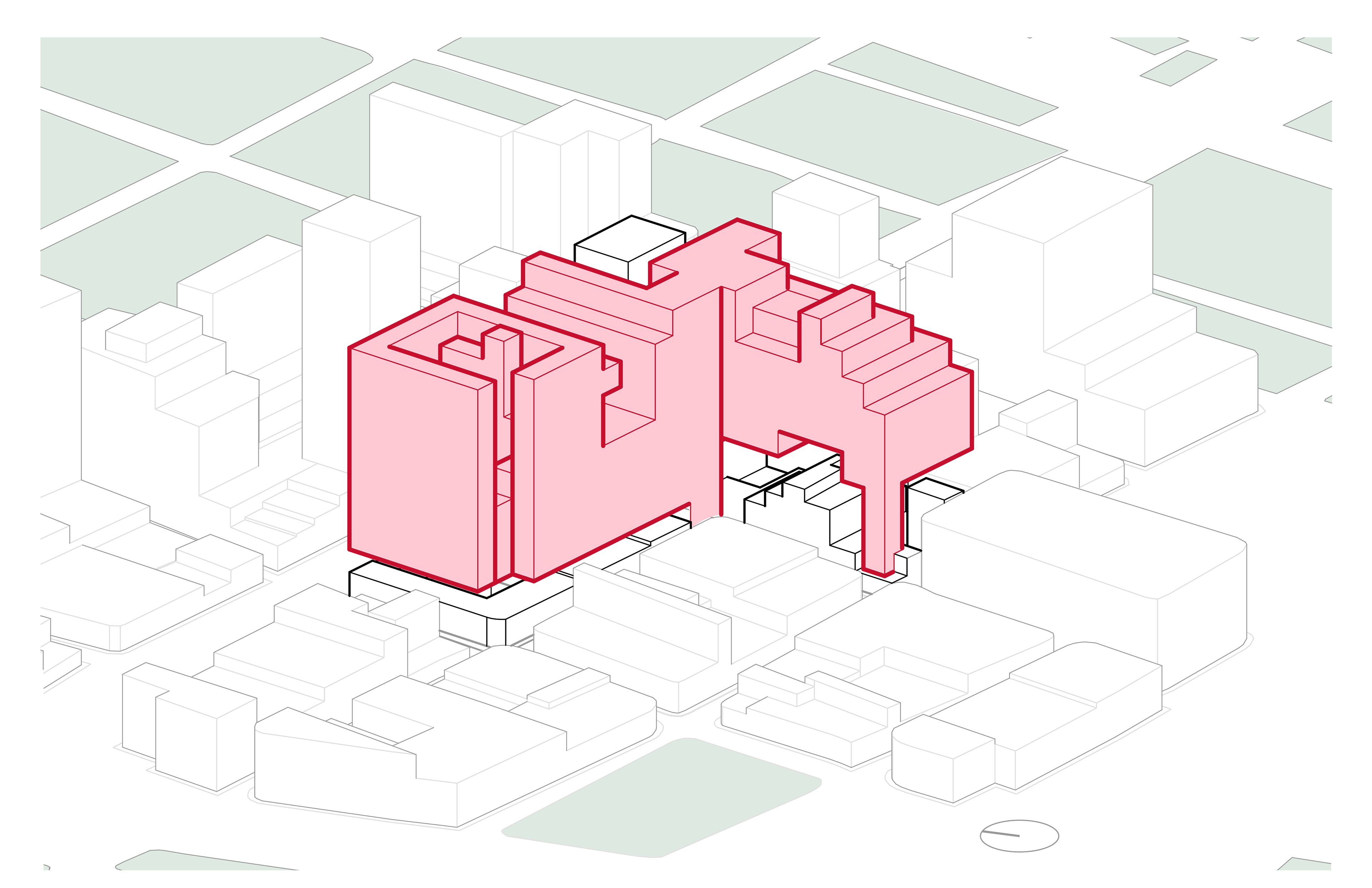
Modified Form
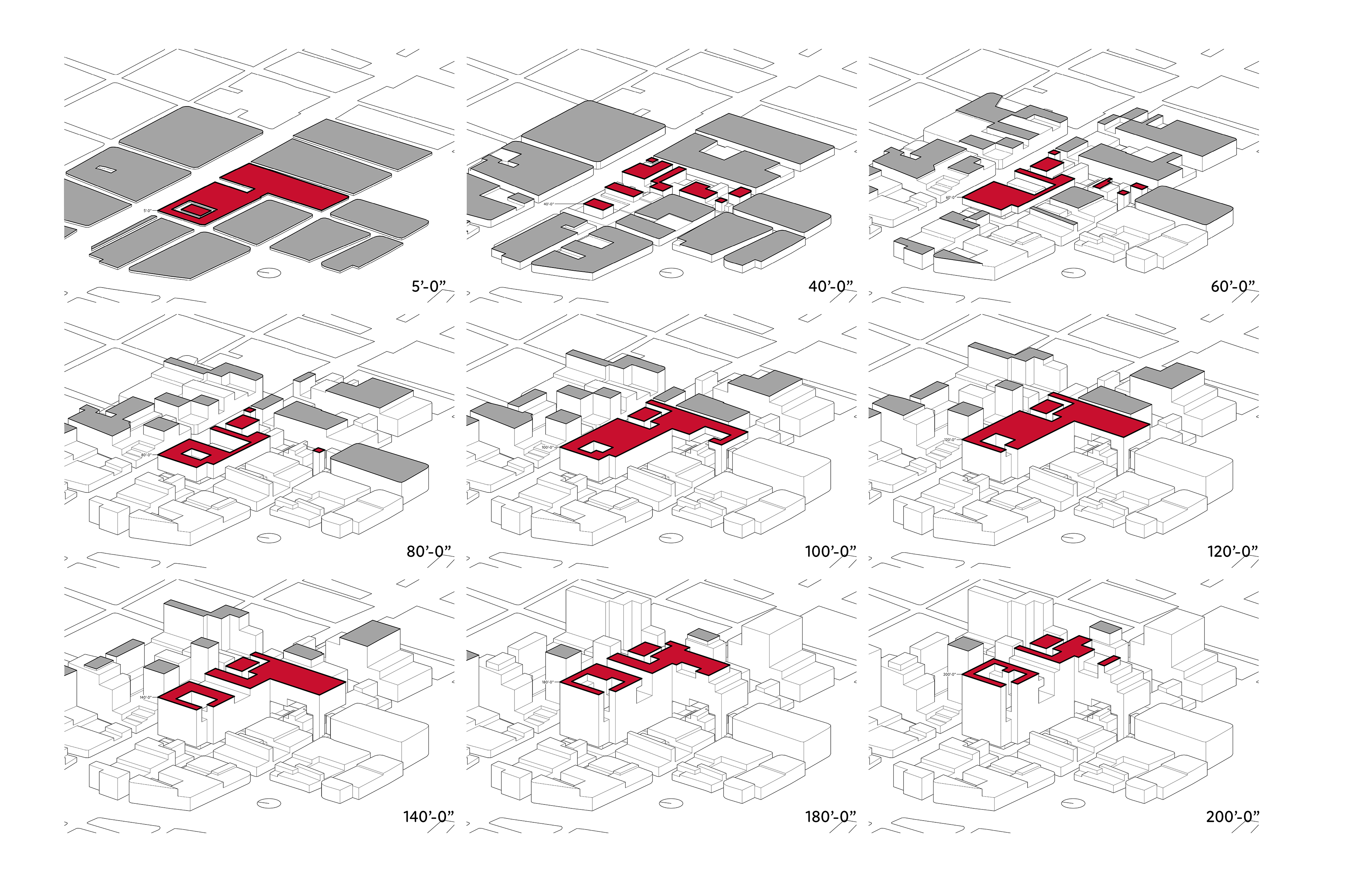
Horizontal Slicing

Vertical Slicing
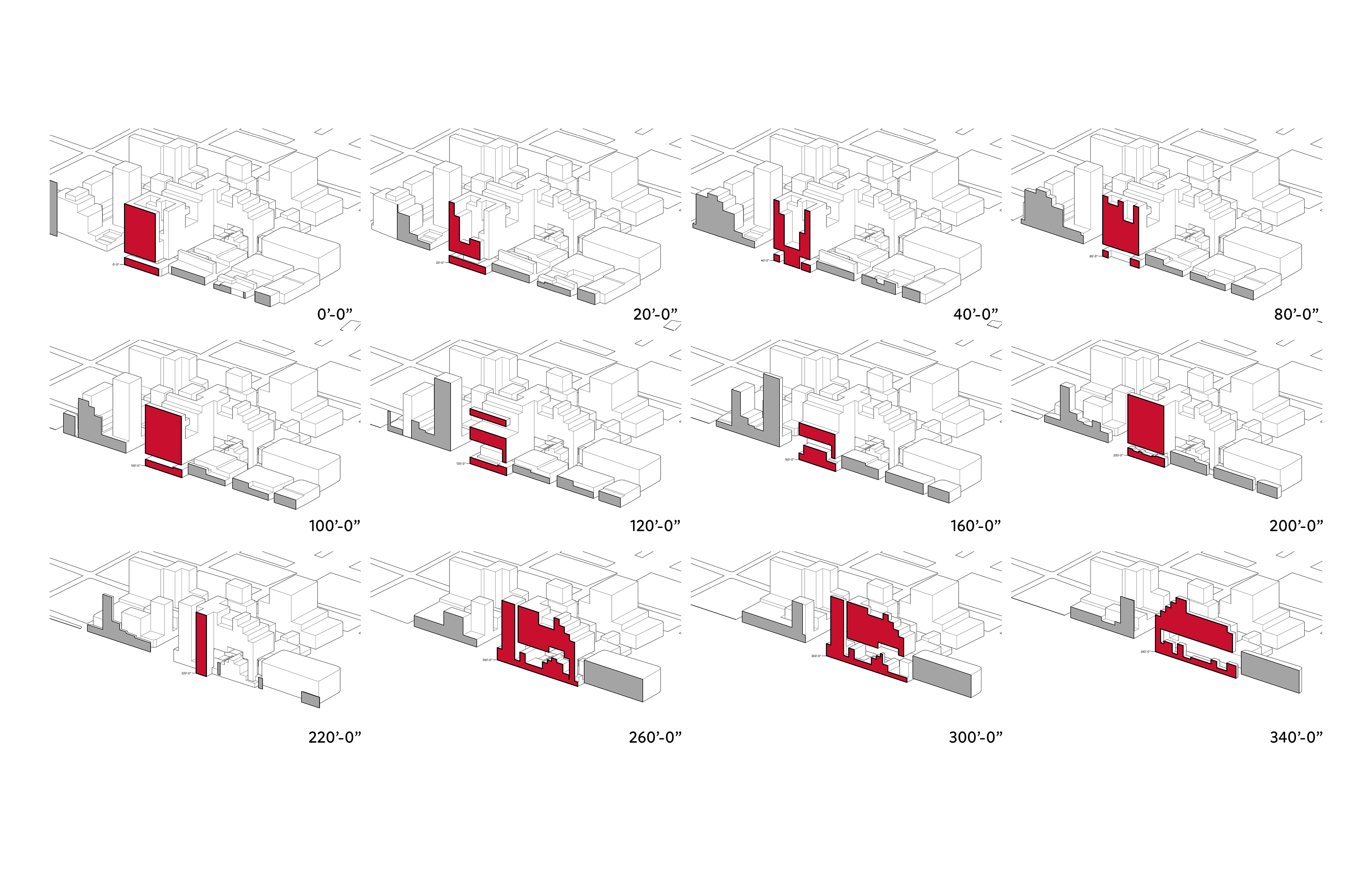
Vertical Slicing
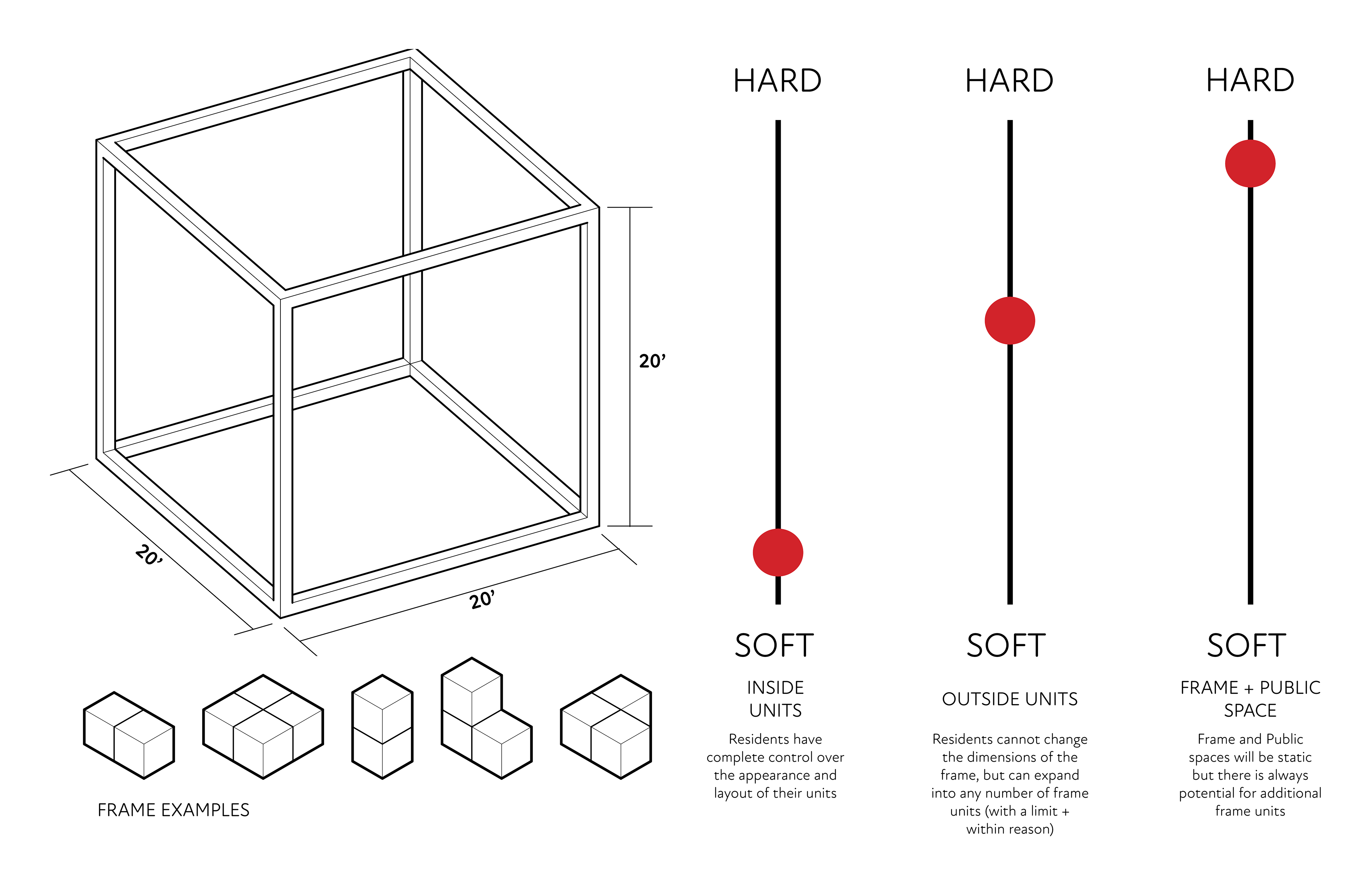
Frame Generations
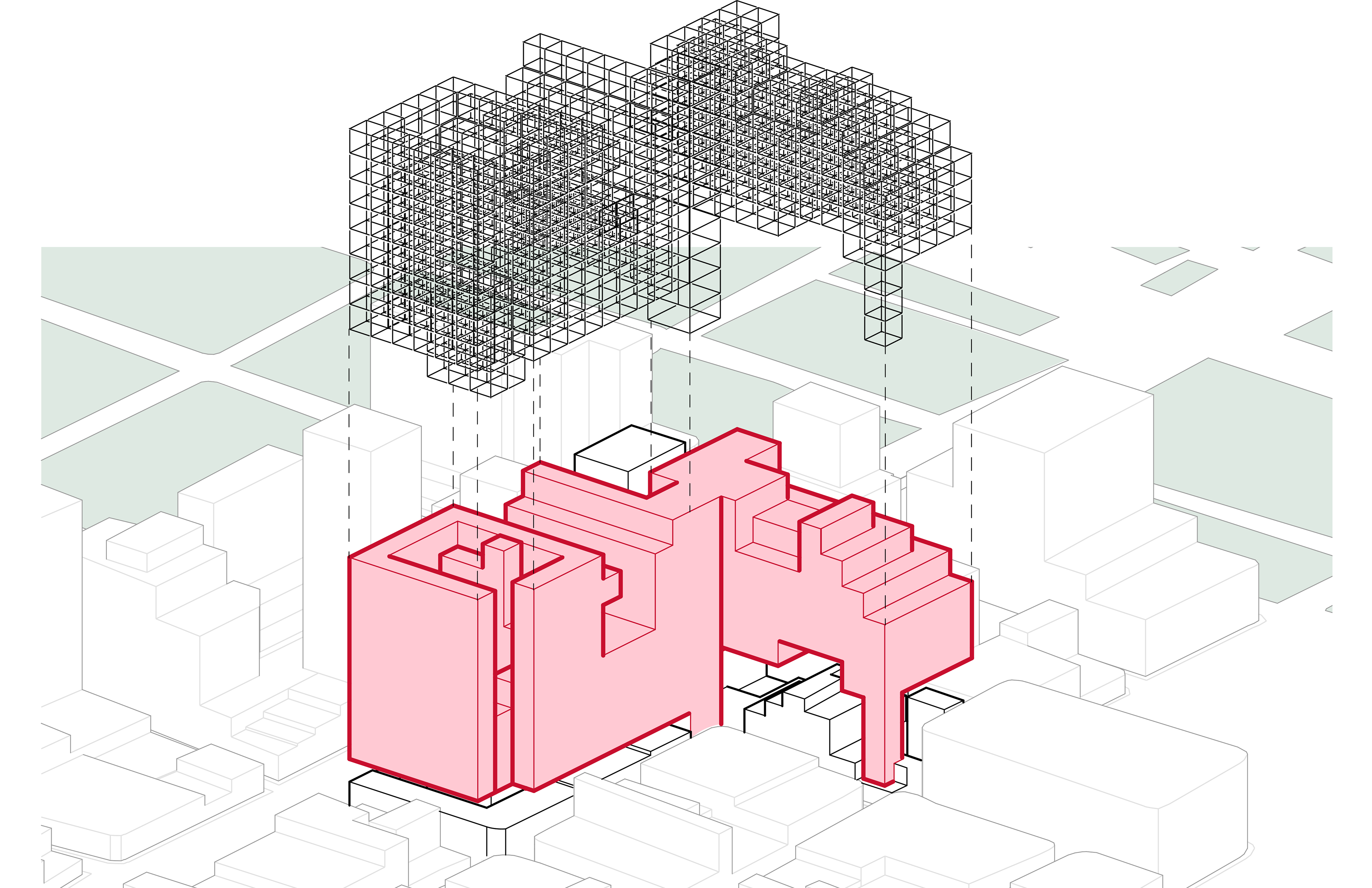
Modified Form With Grid
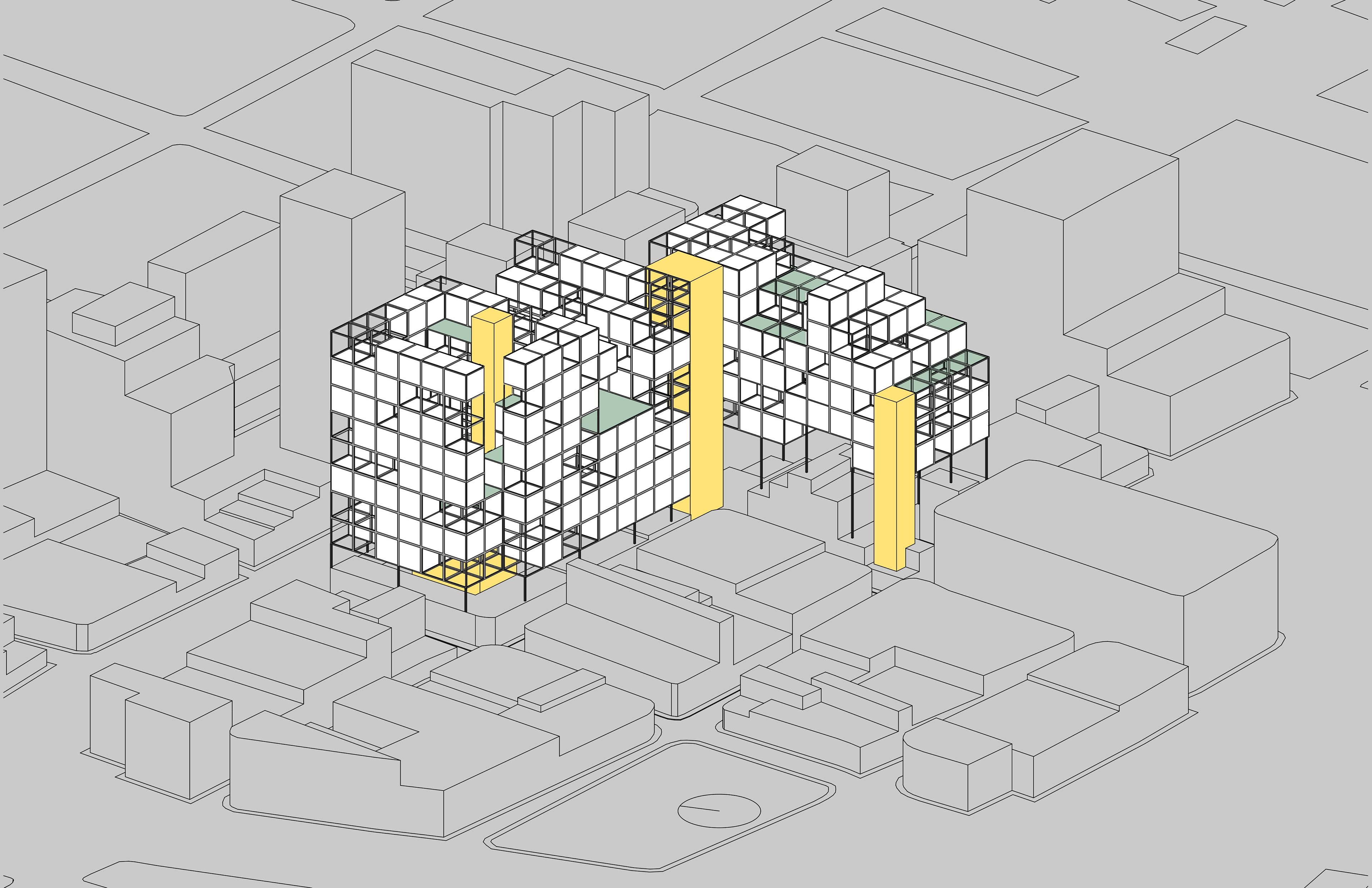
Speculation
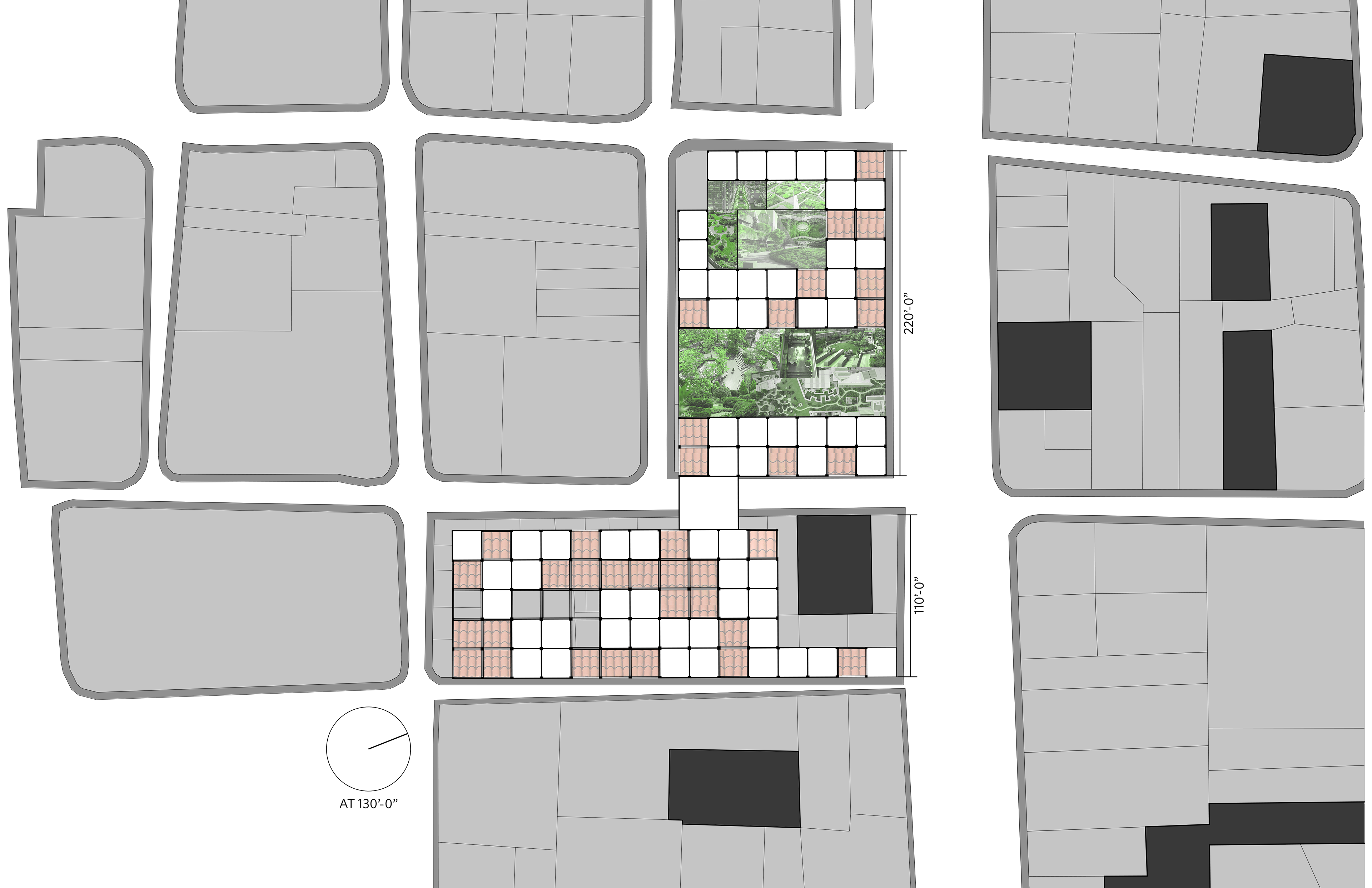
Plan Collage
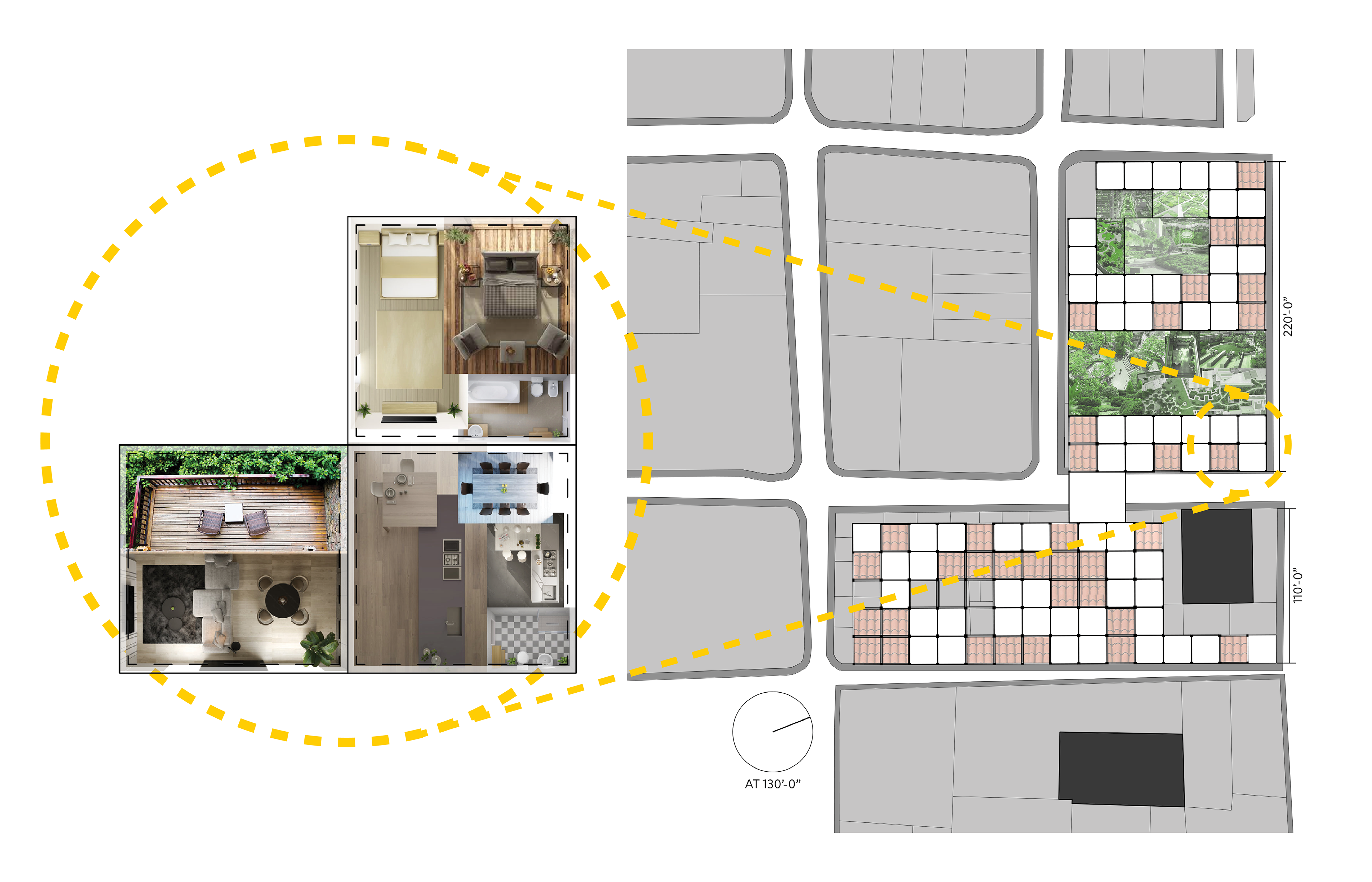
Unit Example Collage
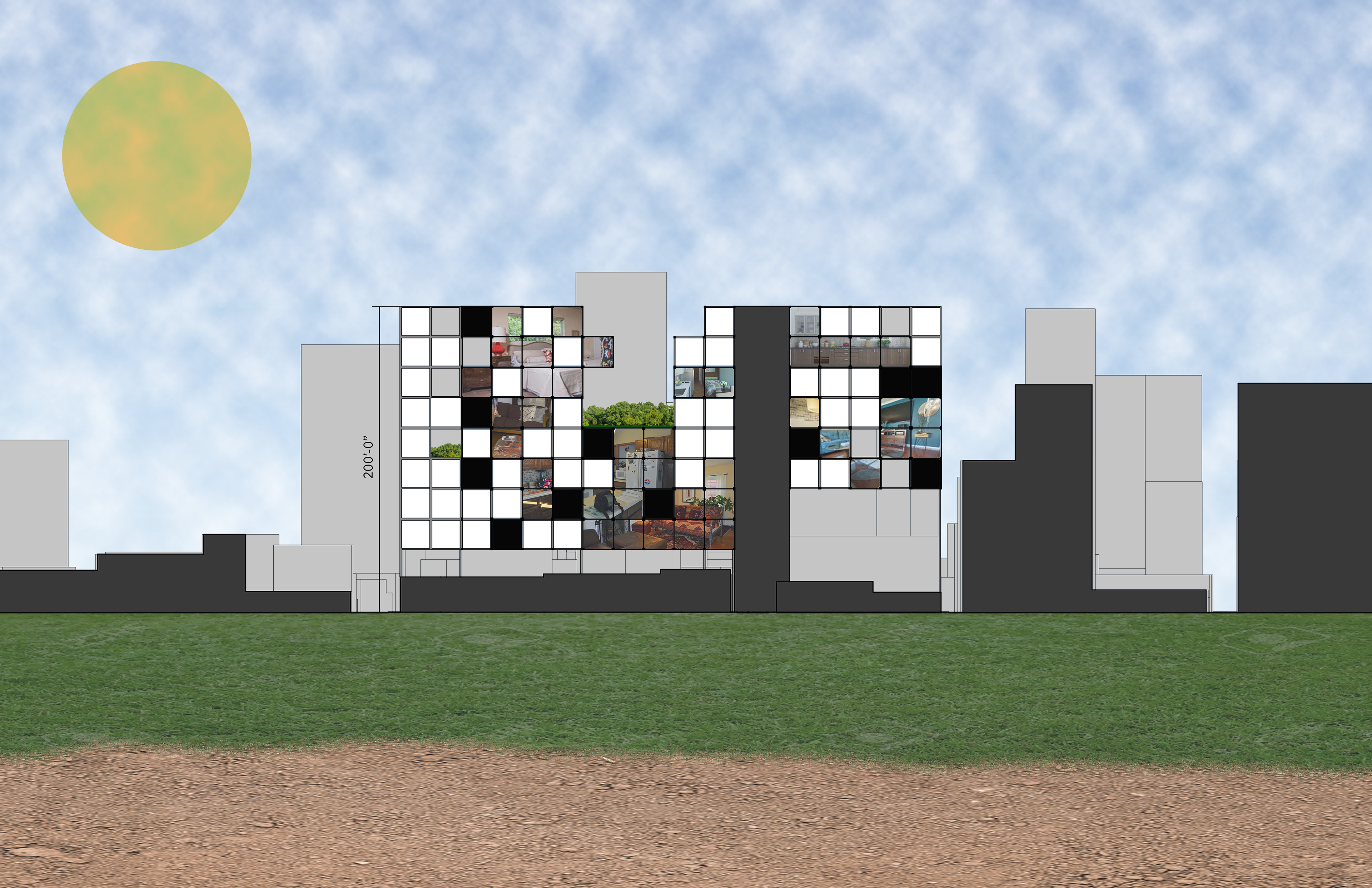
Section Collage
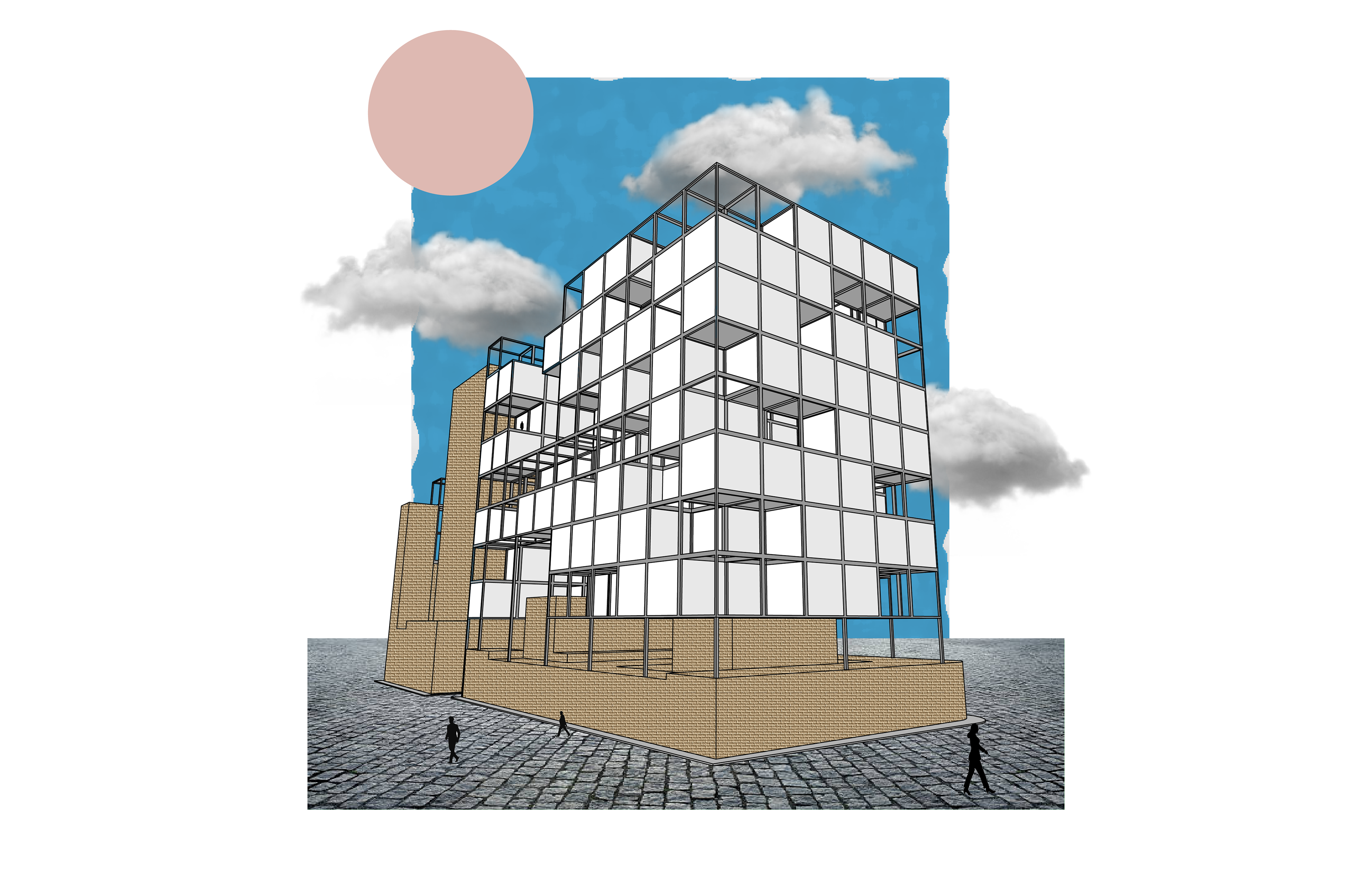
Collage Render
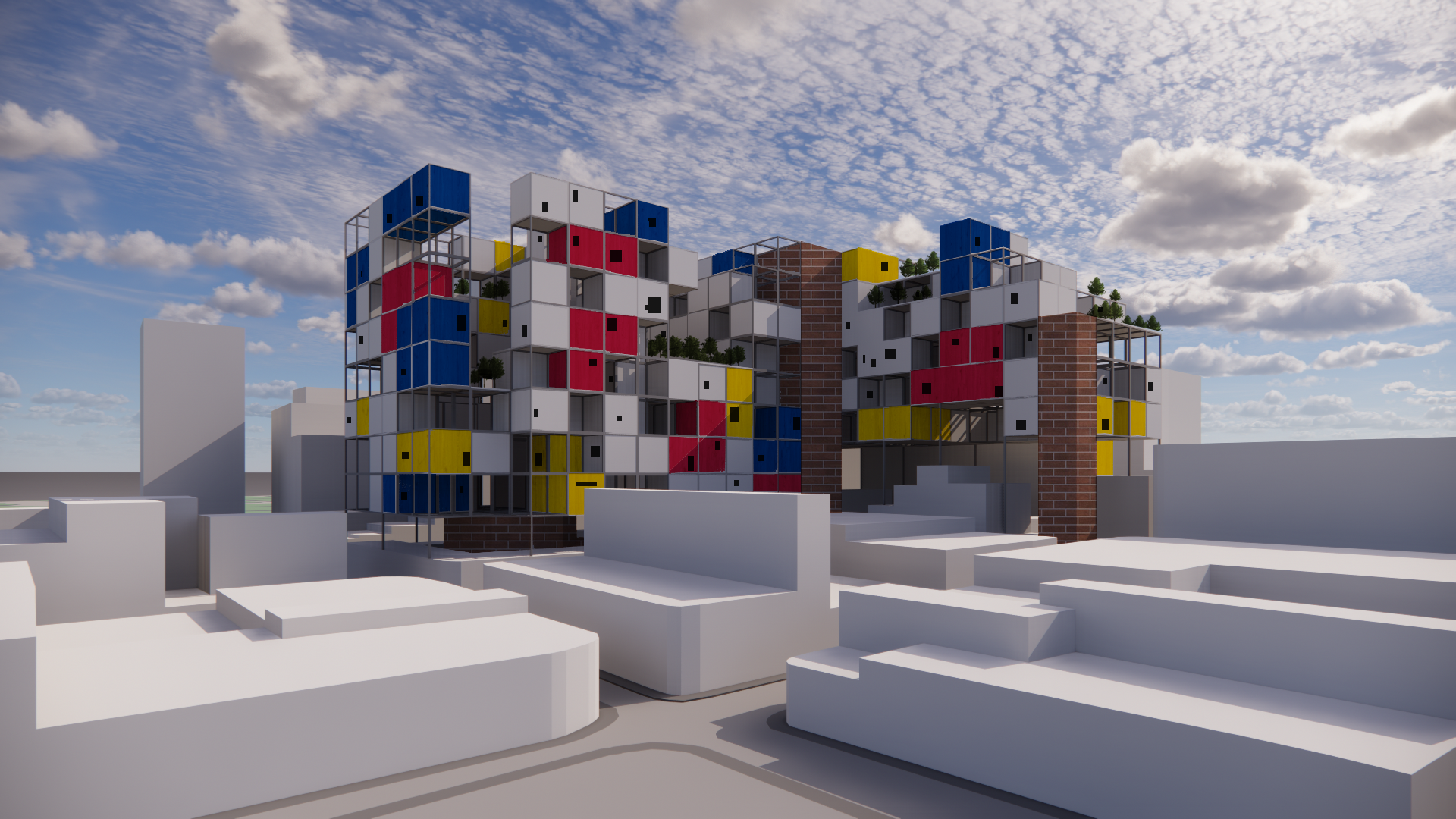
Collage Render

Model

Model

Model
Abstract:
This Housing Speculation takes place in Medellin, Colombia in the heart of downtown. It is central to all kinds of services and opportunities. Given the limited ability of reworking the frame due to density, The residents are given complete freedom on the interiors of their homes. The frame is expandable to an extent, in that residents have the opportunity to obtain another frame unit as their families grow. Floor slabs may be provided, but if residents wish, they construct their own homes with supervision of professionals. The concept behind the frame shape was to use as much height density that the site allows, while still fitting in to the surrounding area. The stair step concept was pivotal to the form taking shape. Due to horizontal density, porous spaces were provided as well.

