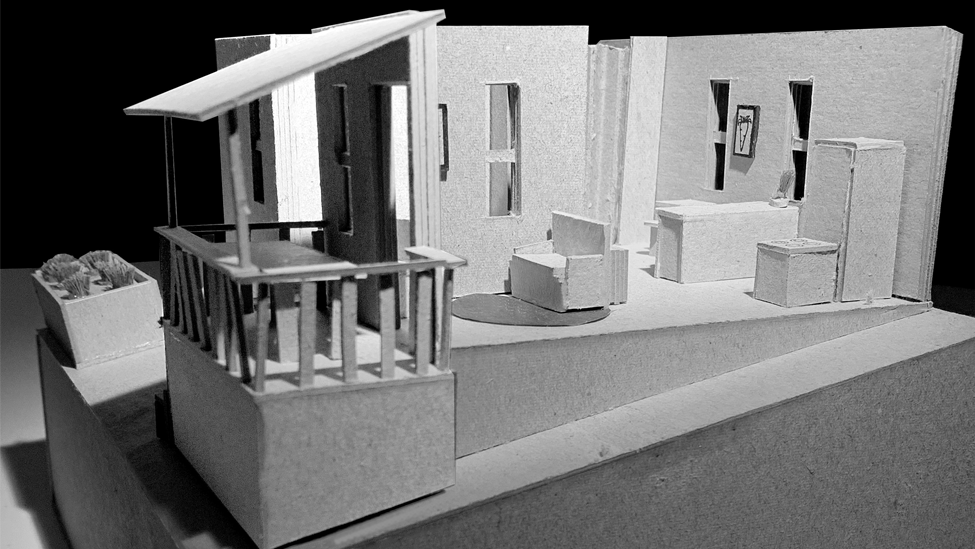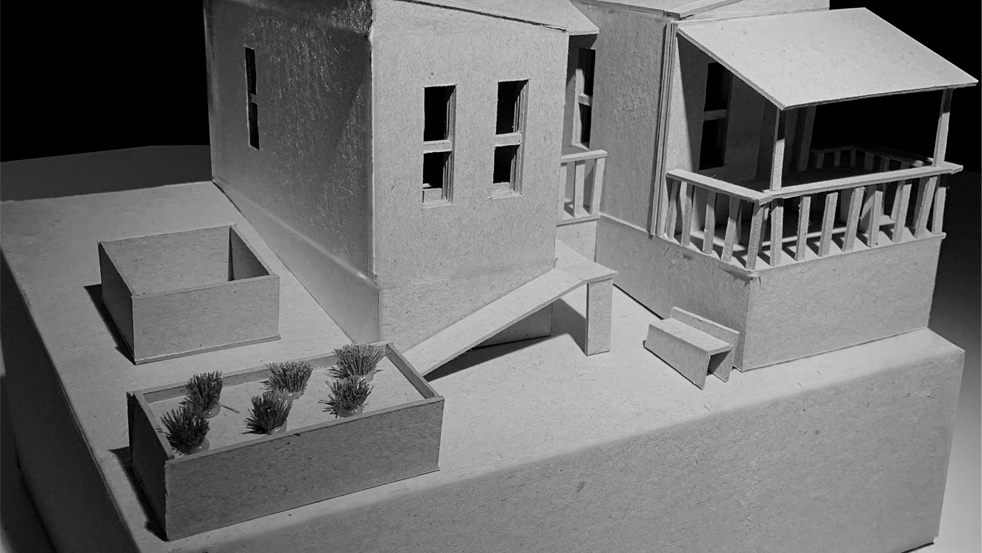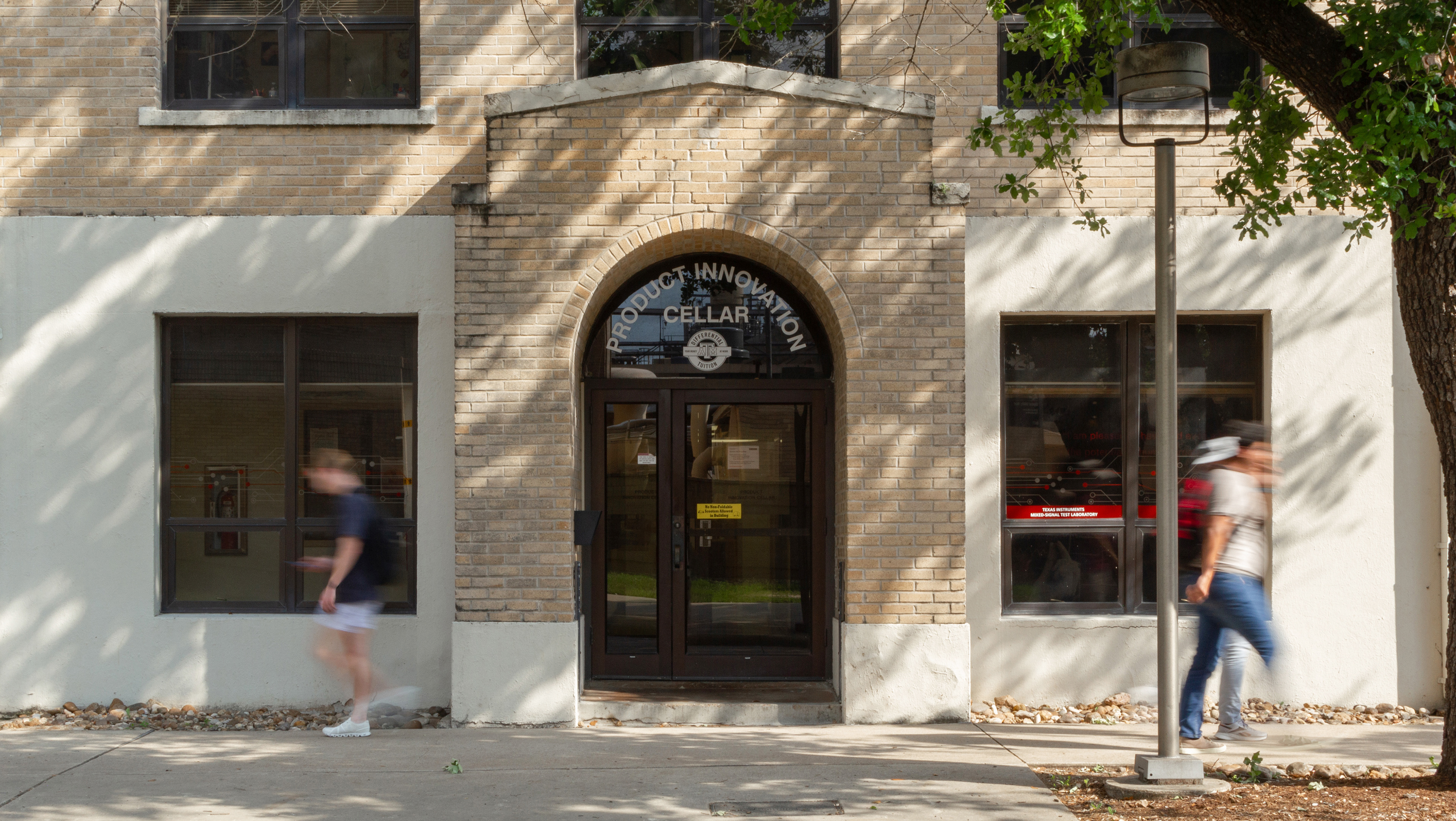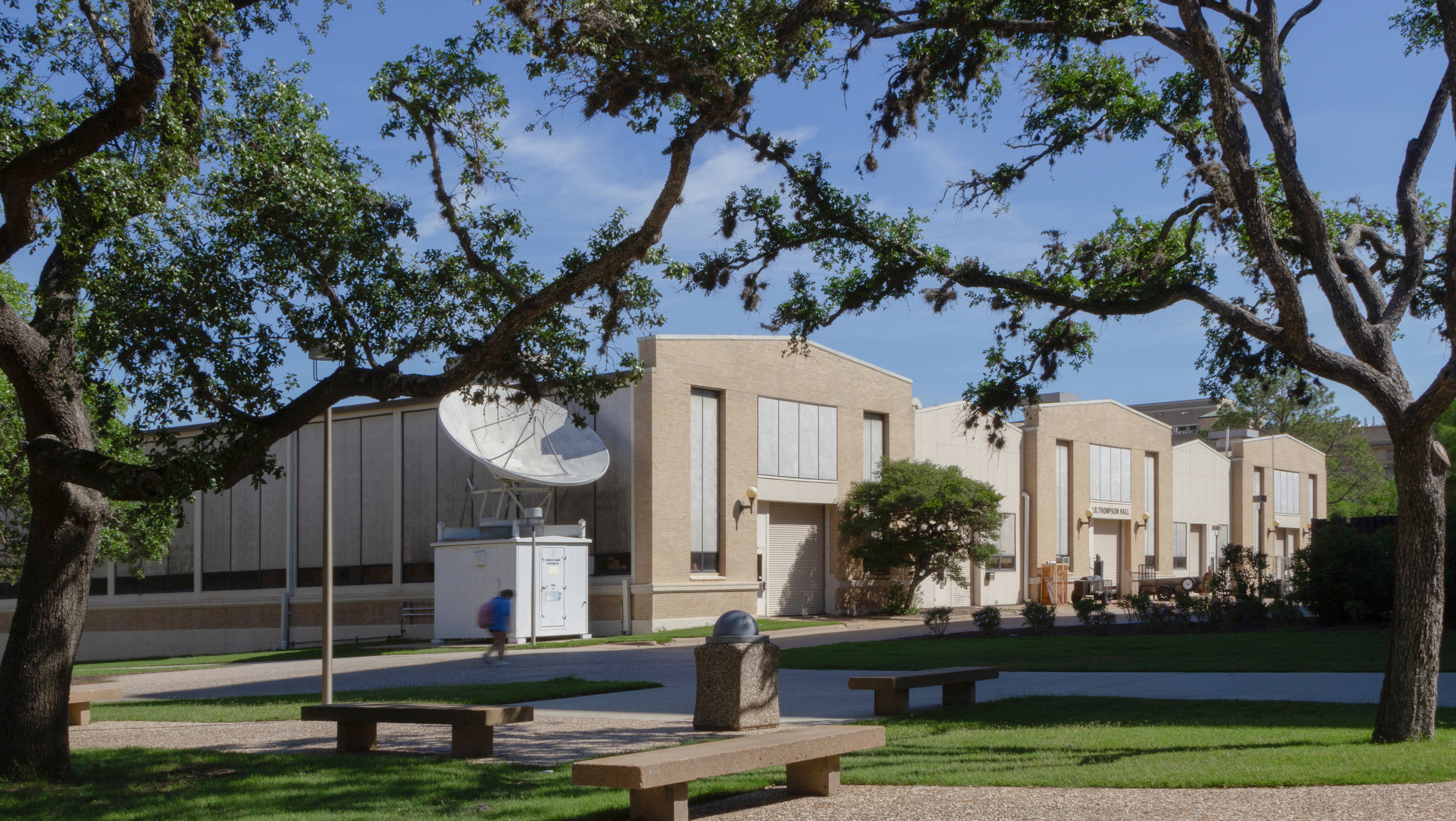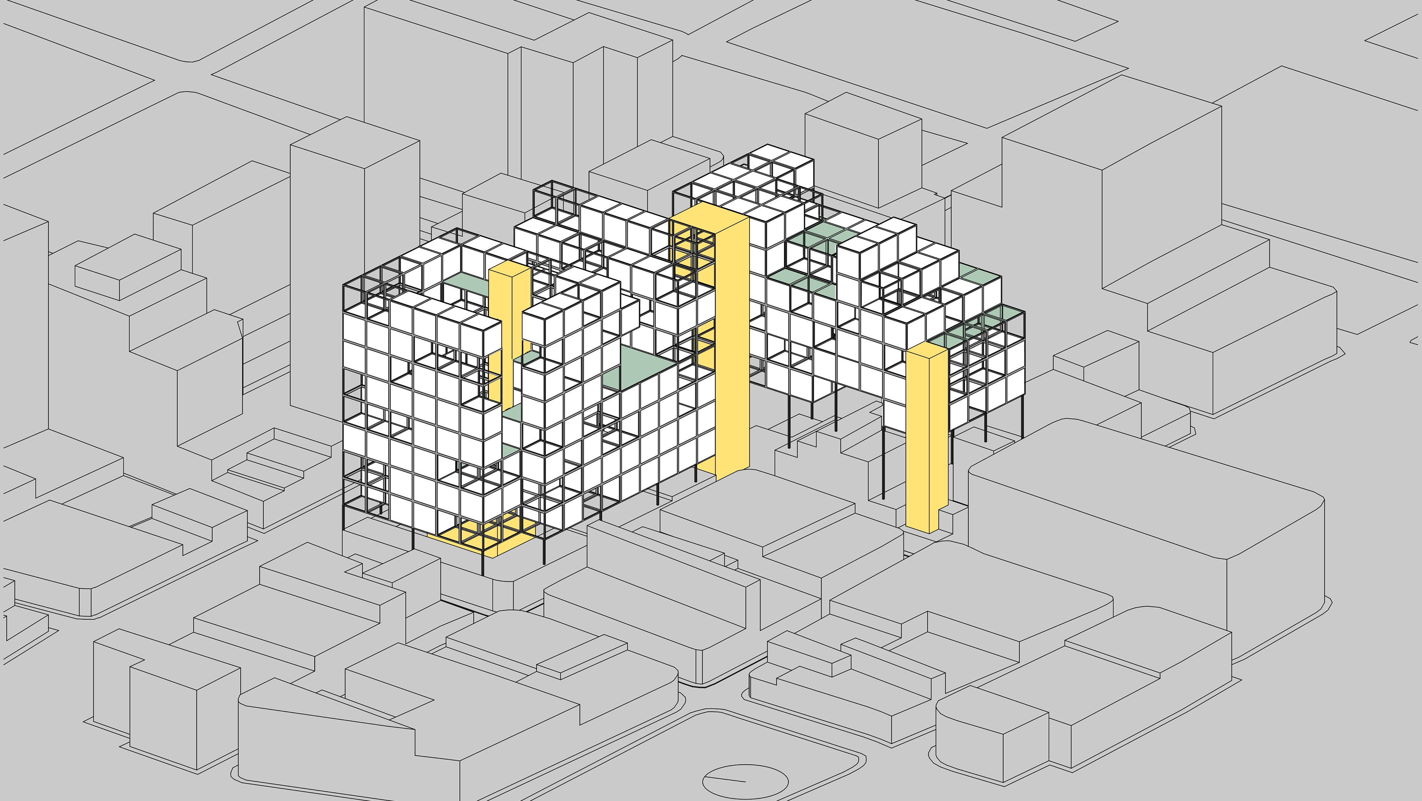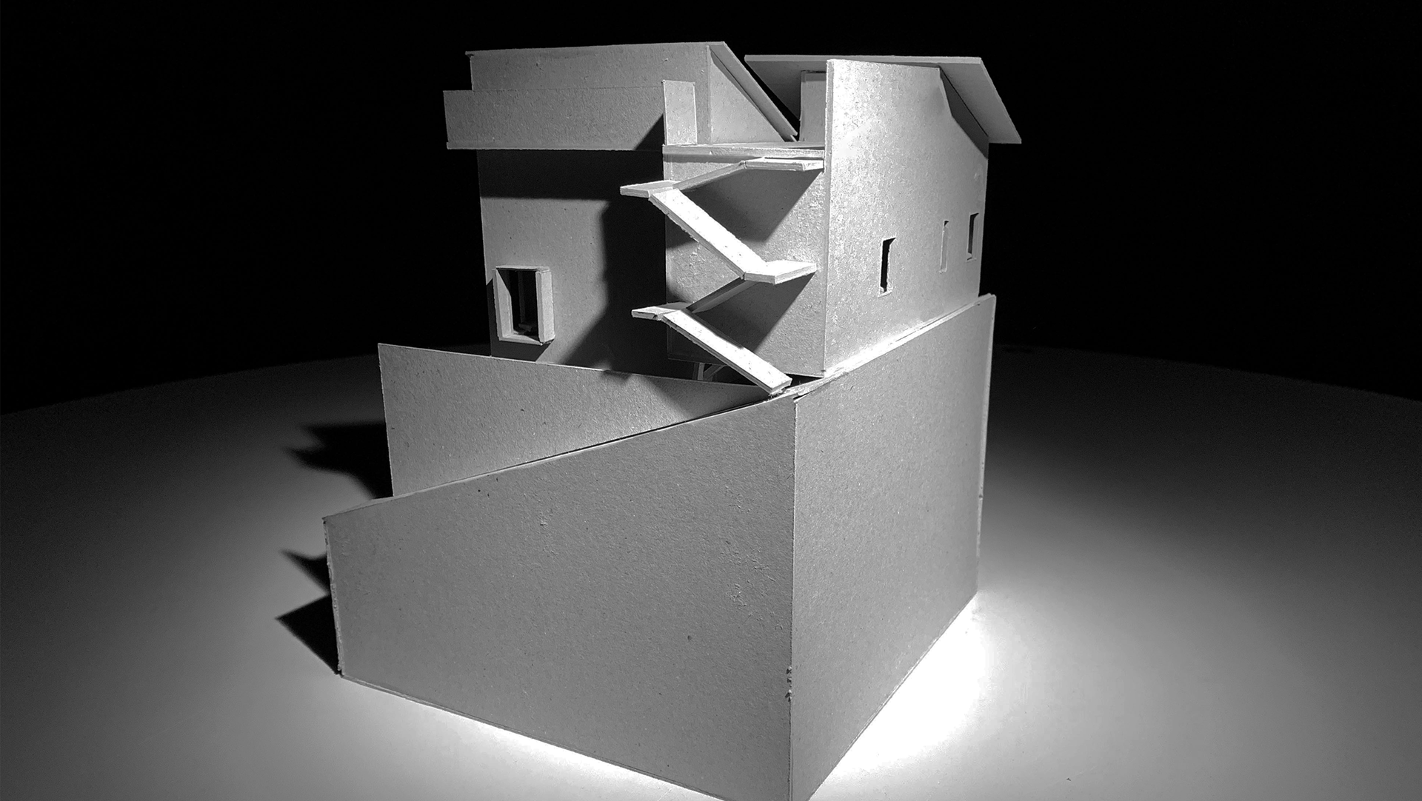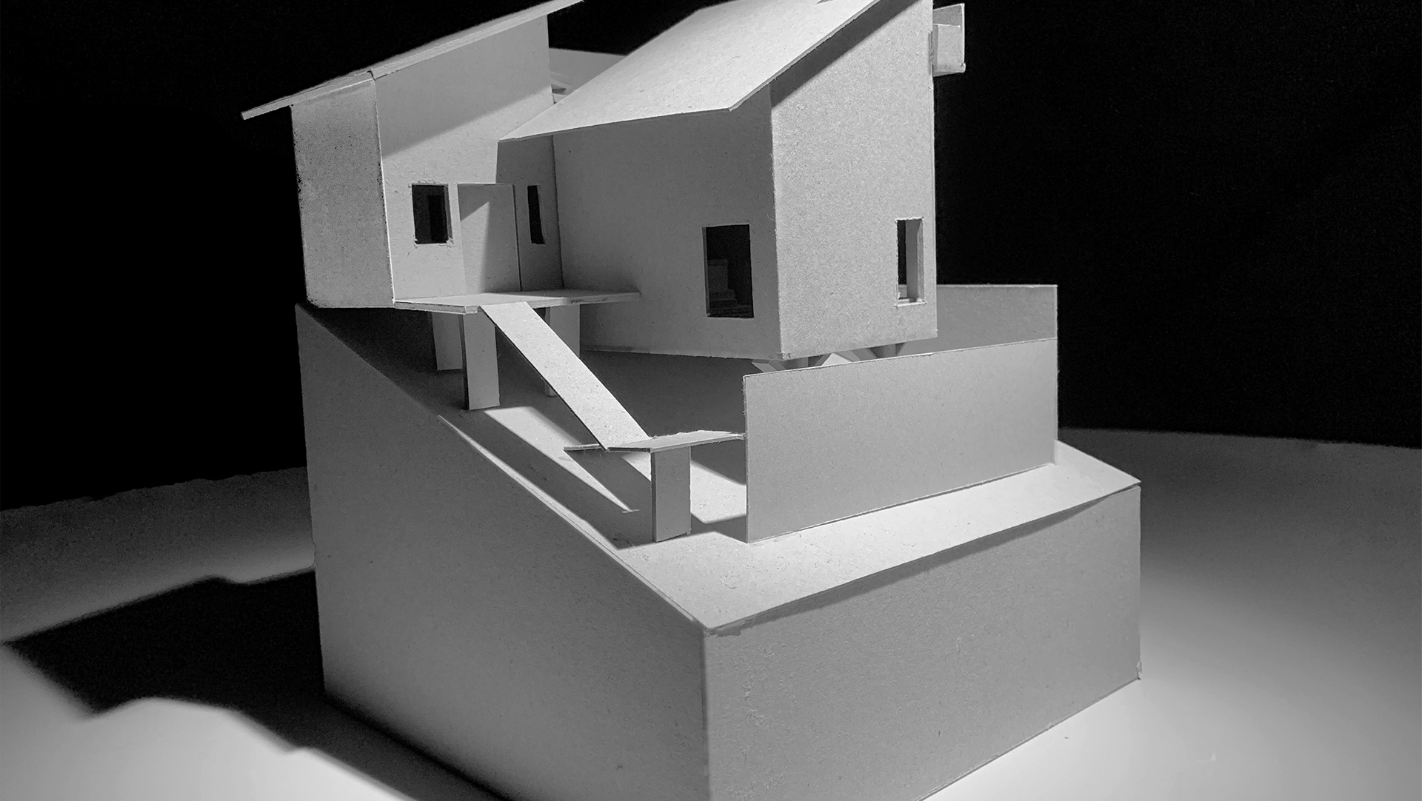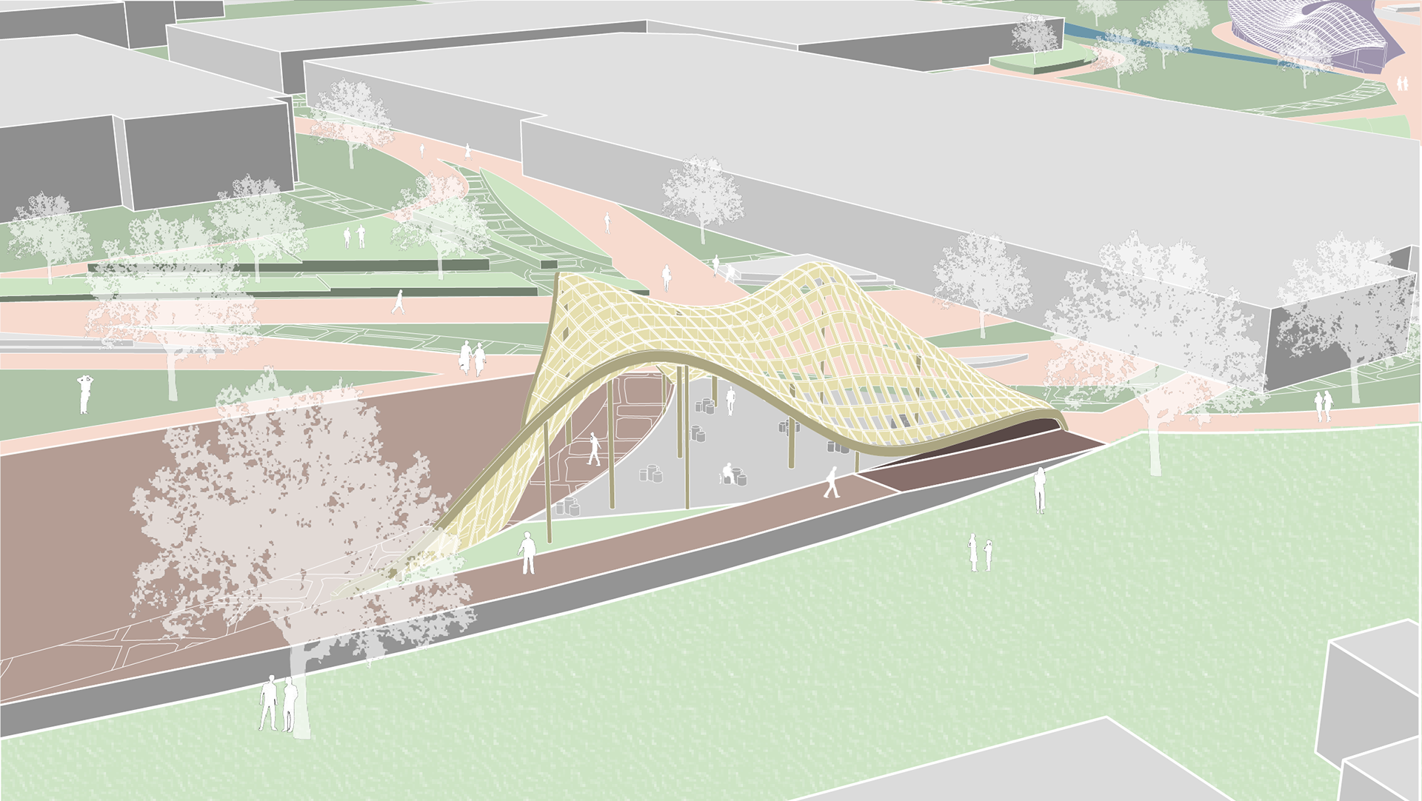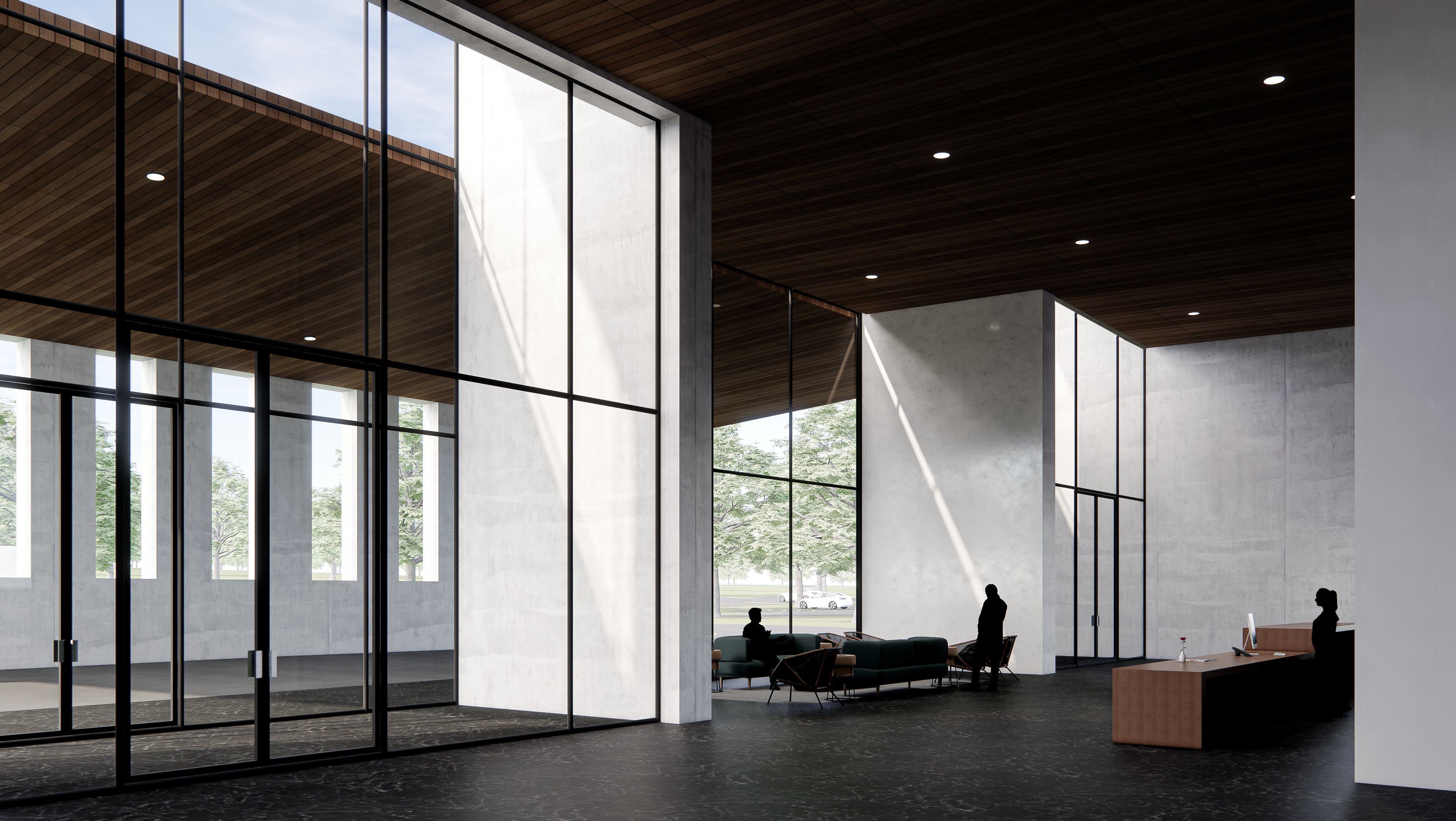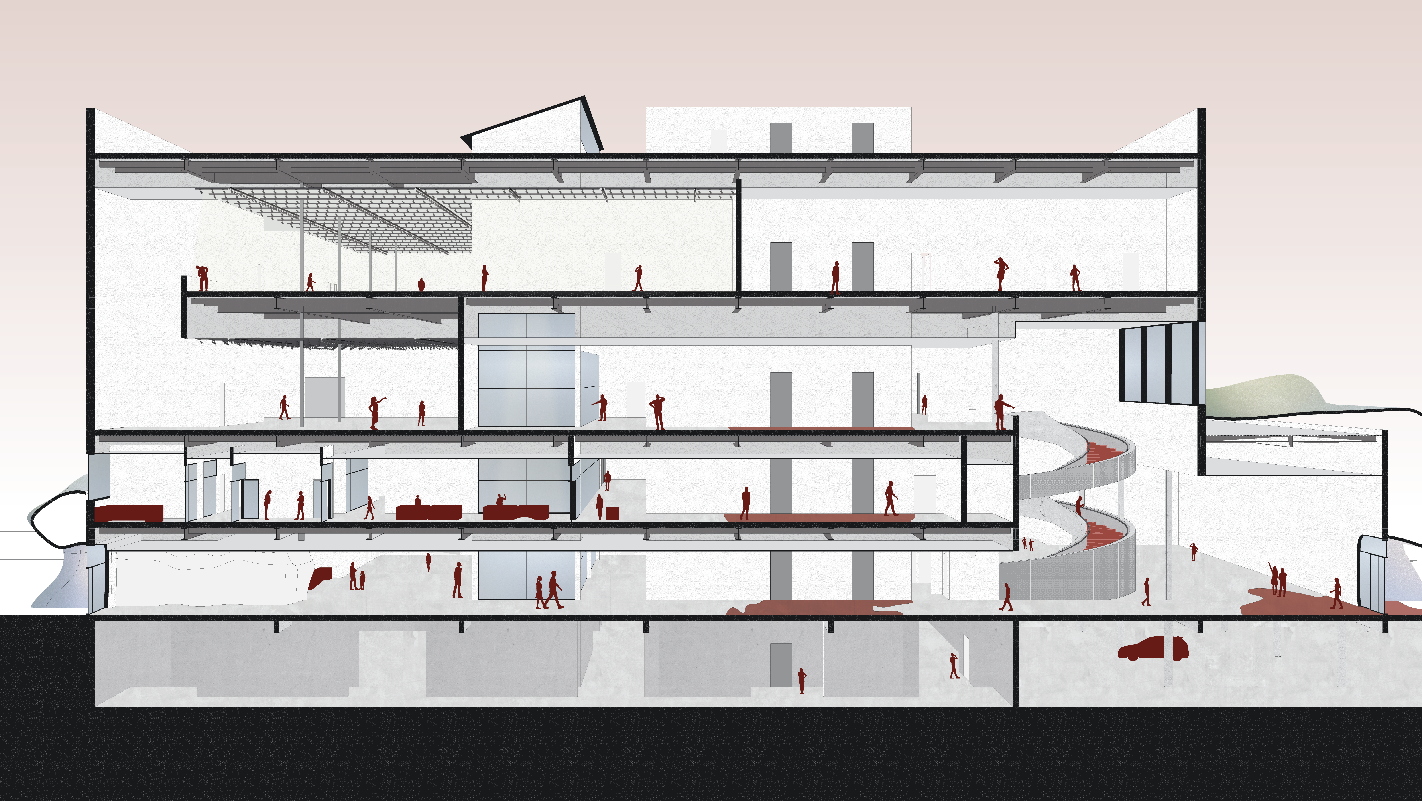ENDS 108
SPRING 2019
PROF. GERALD MAFFEI
DESIGN / VISUAL COMMUNICATION FOUNDATION II
SPRING 2019
PROF. GERALD MAFFEI
DESIGN / VISUAL COMMUNICATION FOUNDATION II
SITE LOCATION: Peterborough, New Hampshire
SITE ASPECTS: 30 degree slope | Reserved
PROGRAM: Spa
TYPE: Individual Project
SEMESTER: Spring 2019 | 2nd
FROM THE PROFESSOR:
“Students are to build a couples spa in Peterborough, New Hampshire. Building aspects include pre-cast concrete walls and floors, no air-conditioning, no building into the earth, and a slope of 30 degrees with the bottom part of the slope facing a river and the upper part leading towards the main home. Designs should account for basic amenitites of the occupant as well as the heating and cooling of the space.”

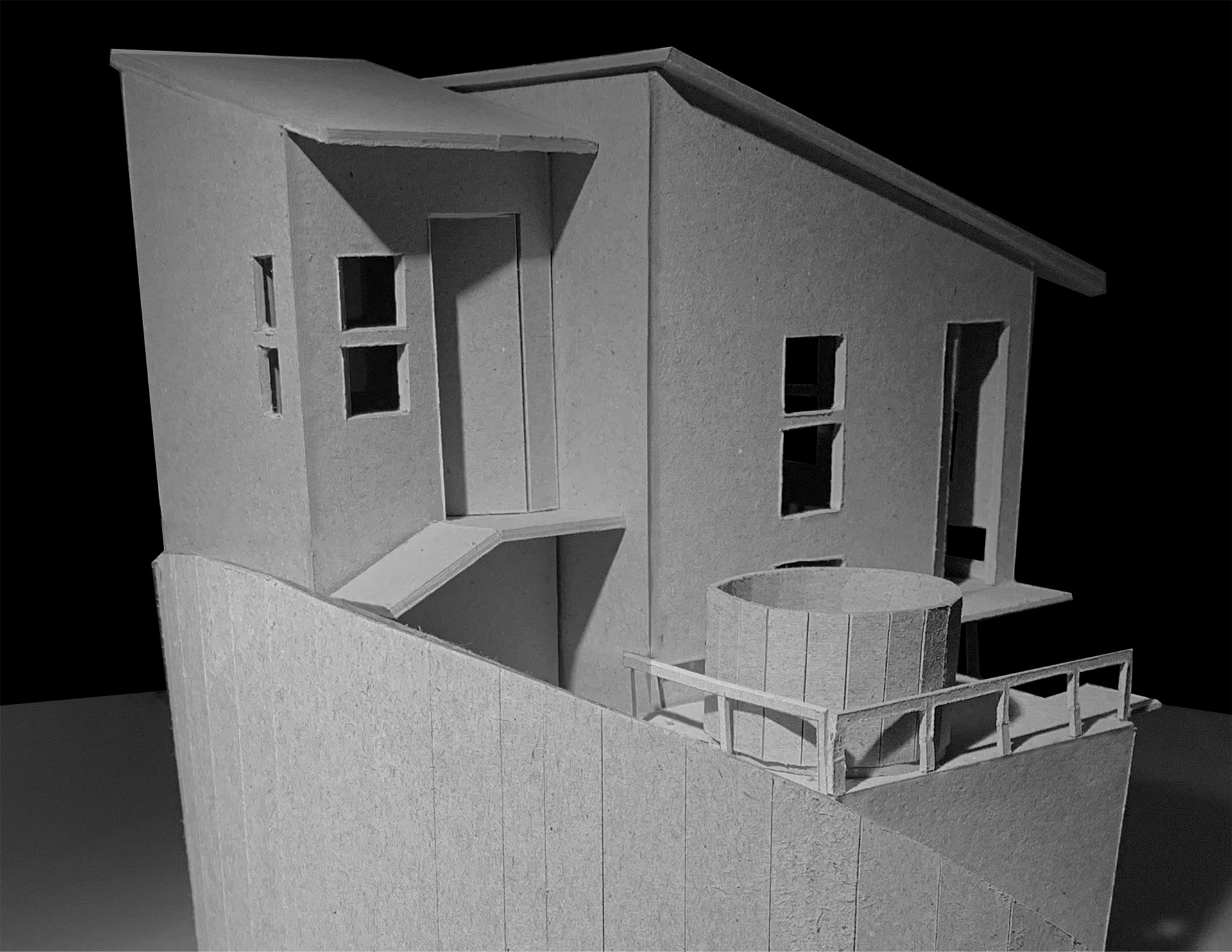
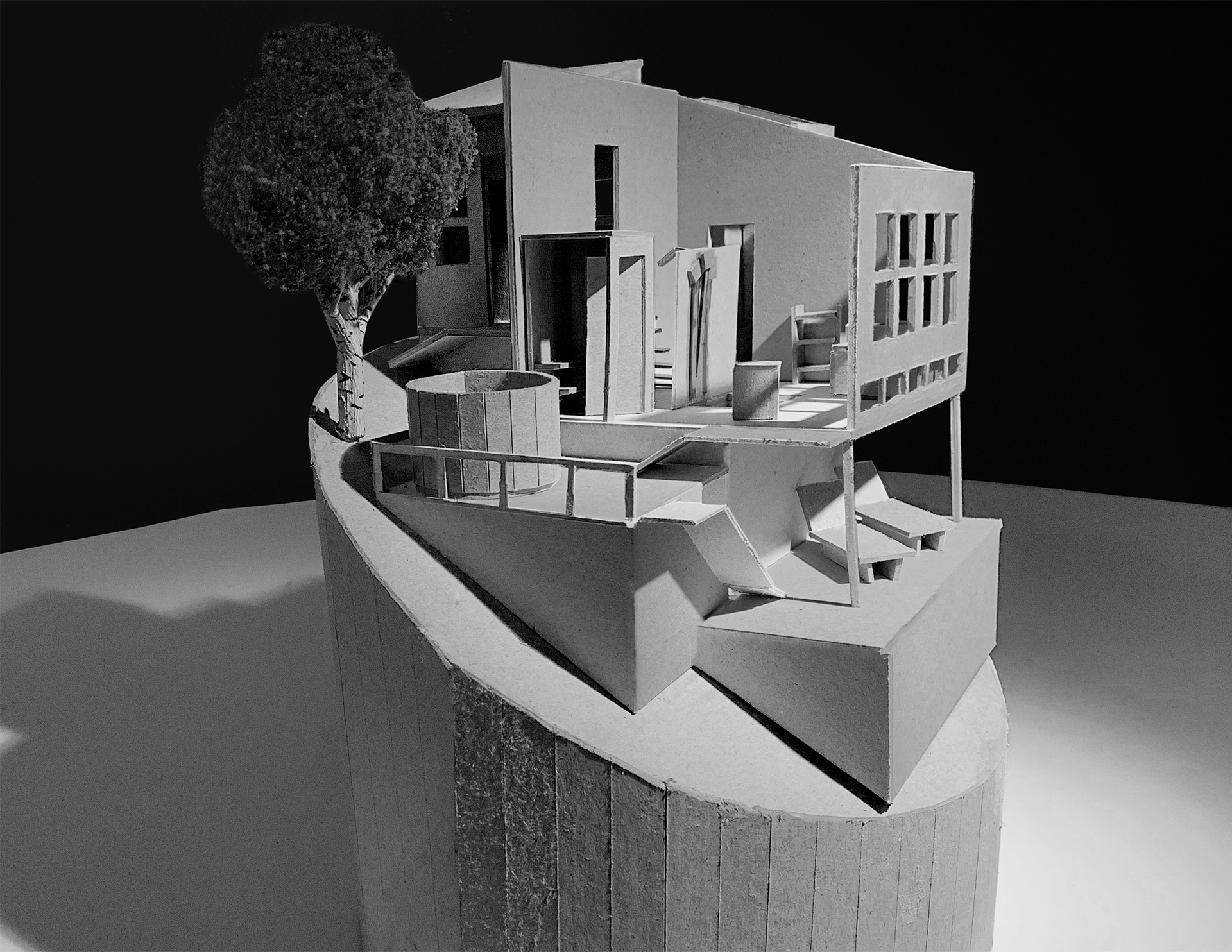
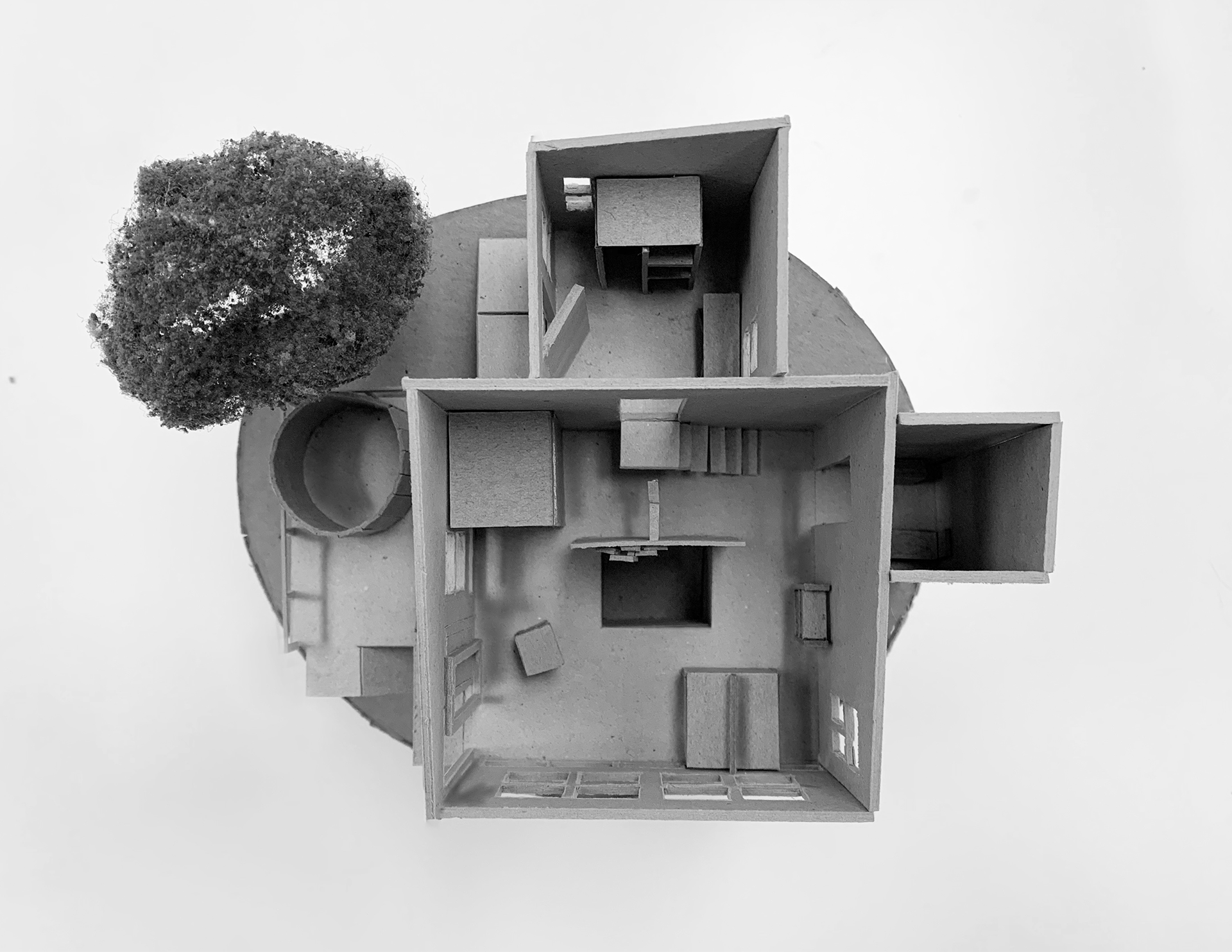
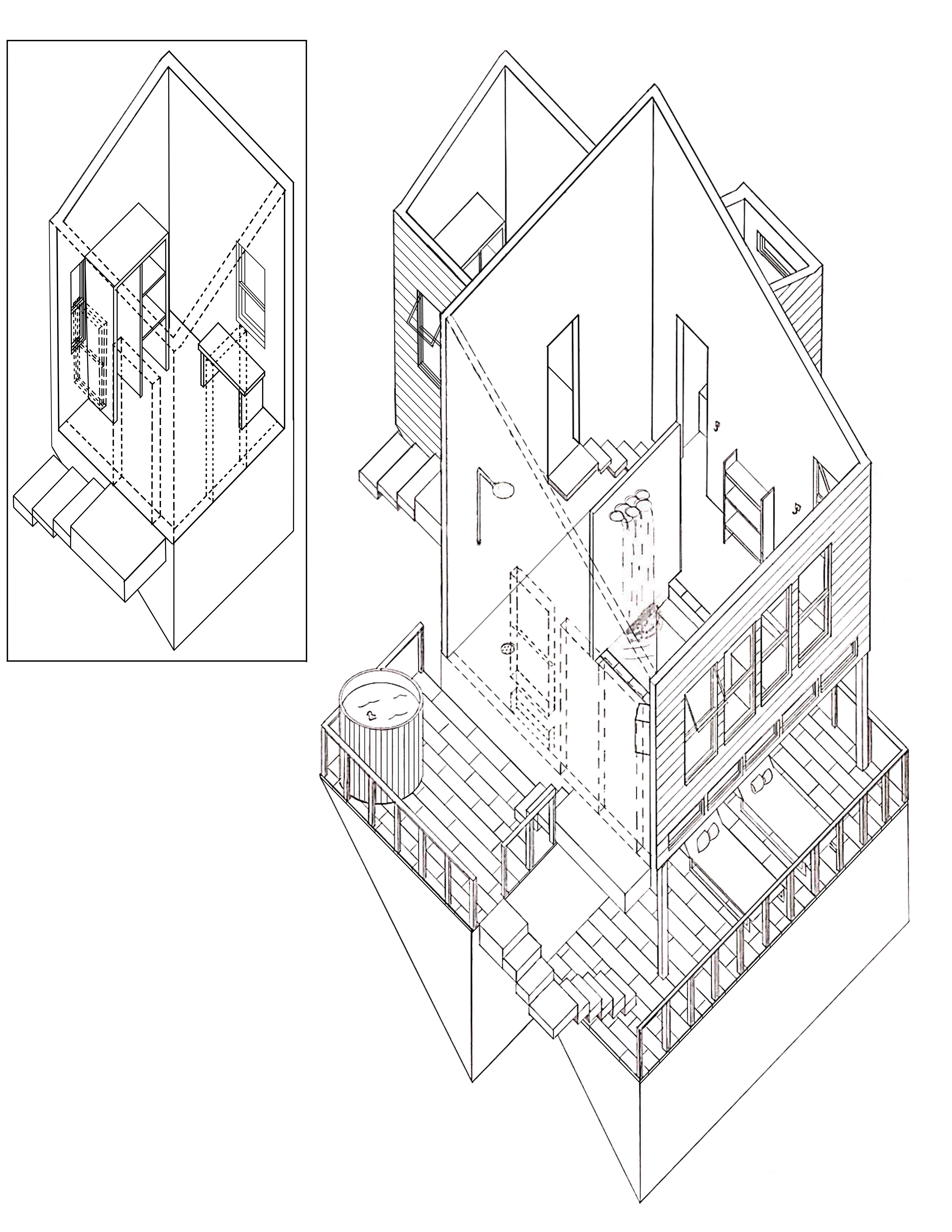
AXONOMETRIC
The spa includes slanted roofs of varying orientation, indentions in the concrete walls to match the appearance of local structures, floating interior stairs, double casement and awning windows with north low e coating, and a radiating floor in the concrete flooring. The entrance allows for the couple to get warm before heading into the spa and putting away personal items. The wall at the entrance of the spa area doubles as a waterfall into a built-in tub. The bathroom is kept private. The lowest deck is blocked from the northern wind by the structure but allows for cooling by the south summer wind, also allowing for a view of the river.
