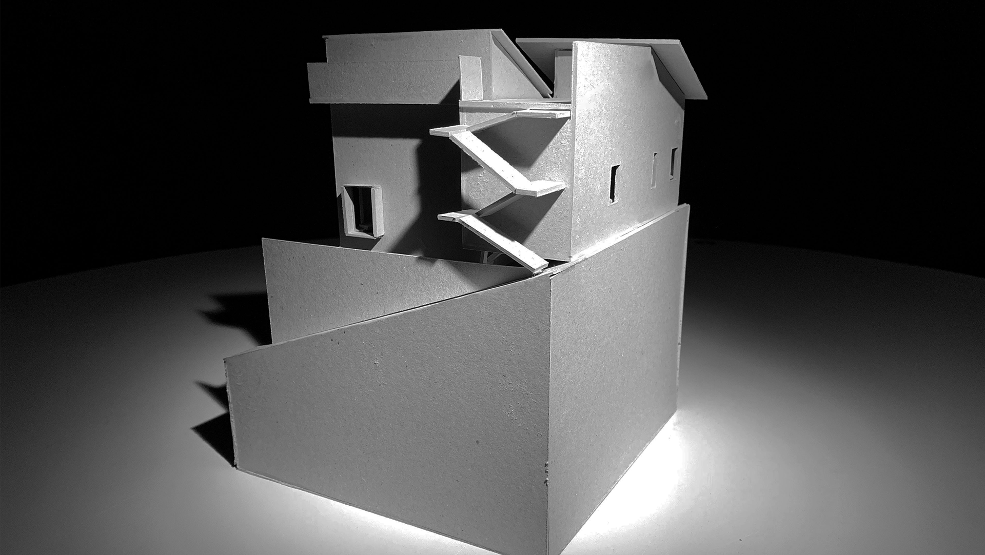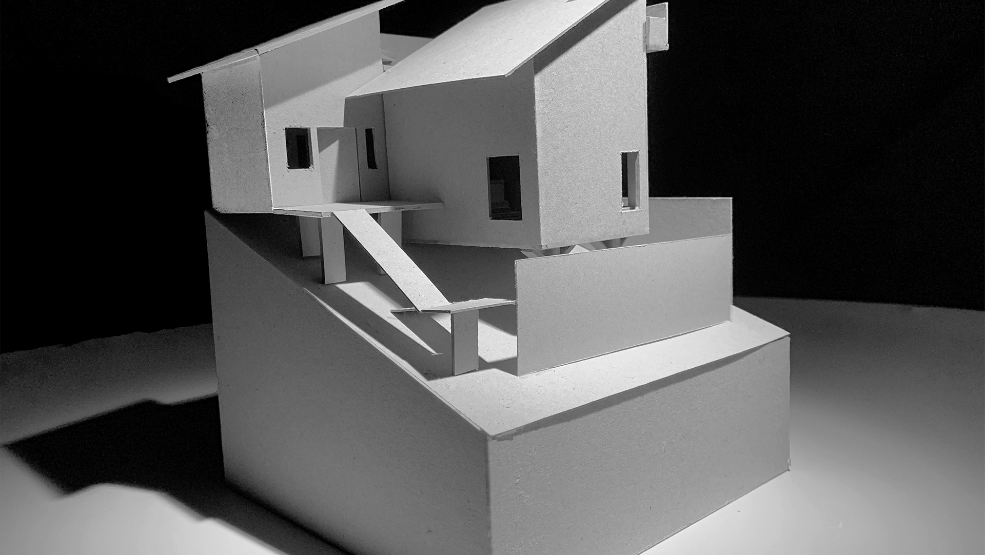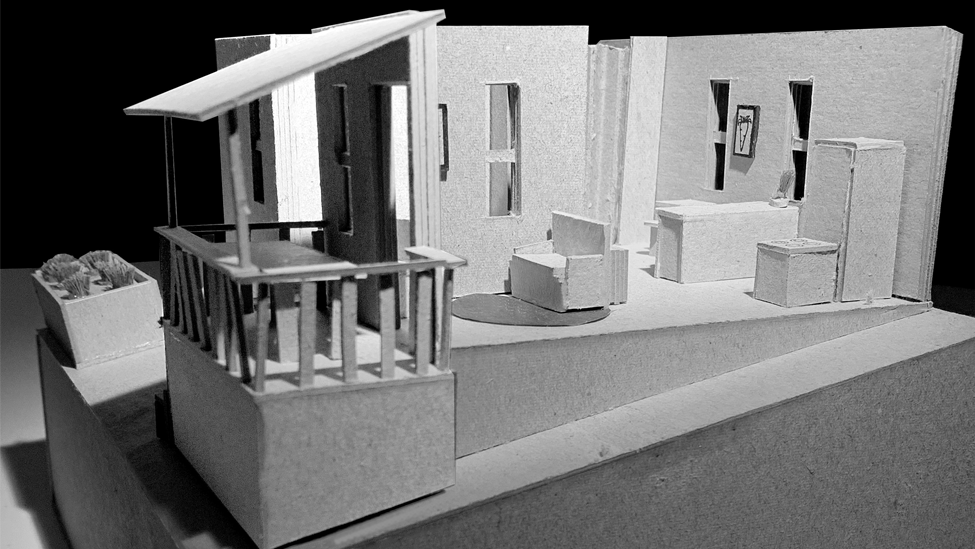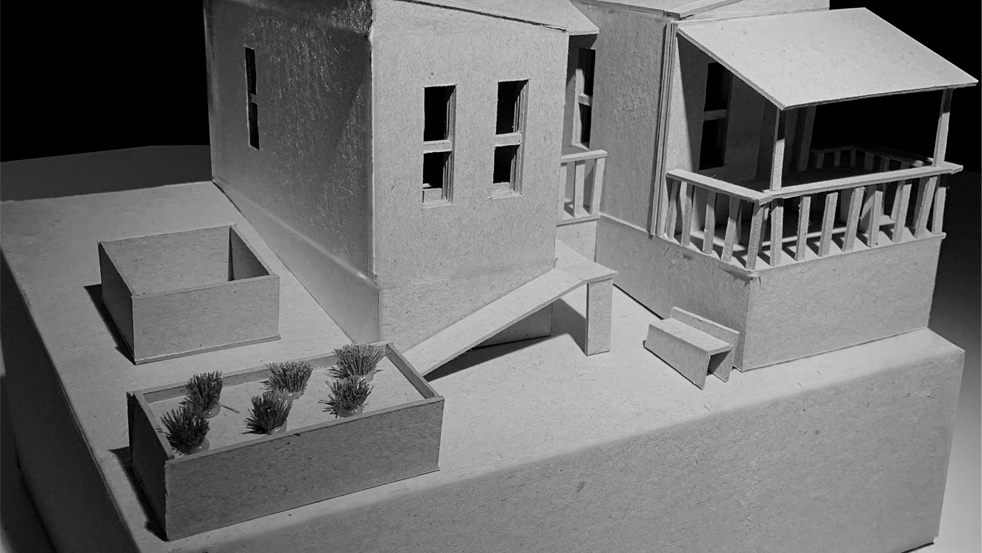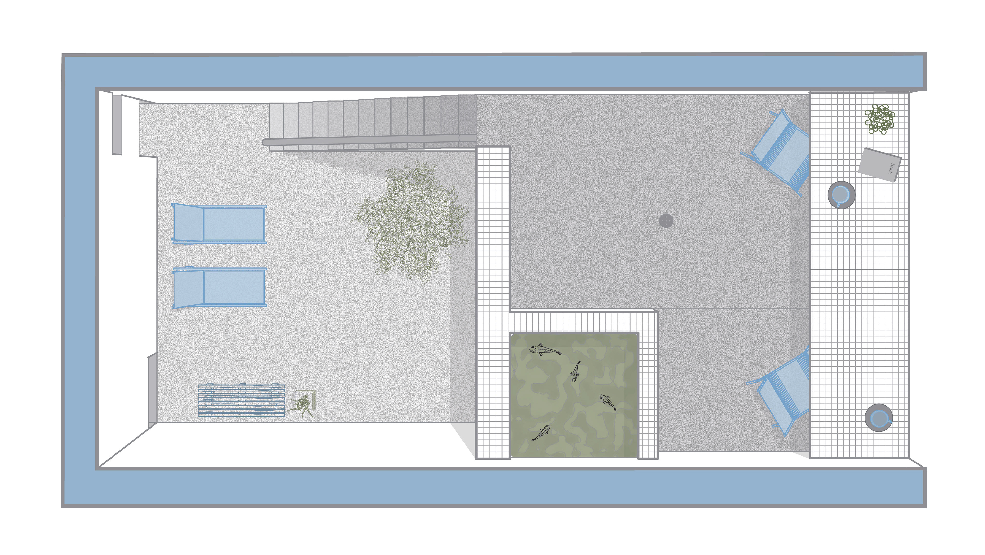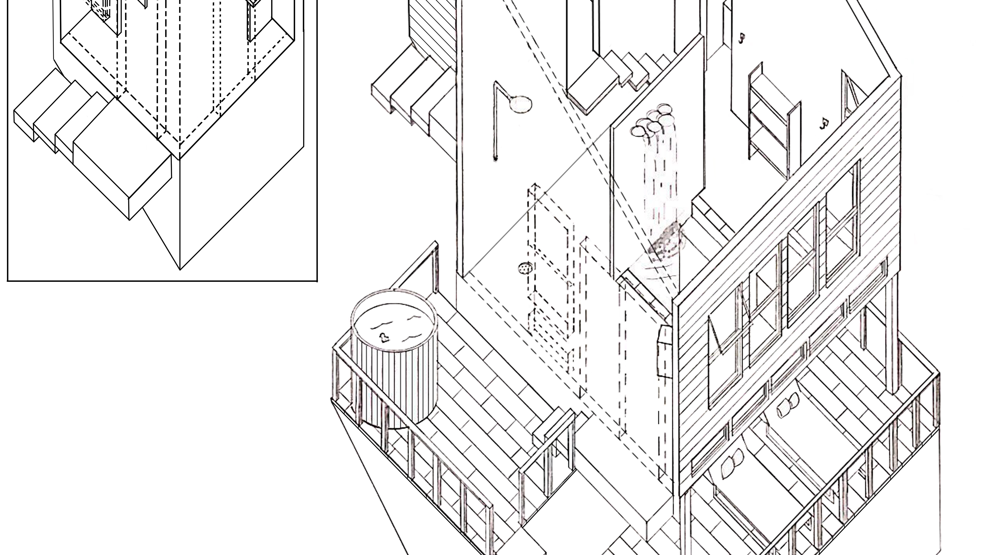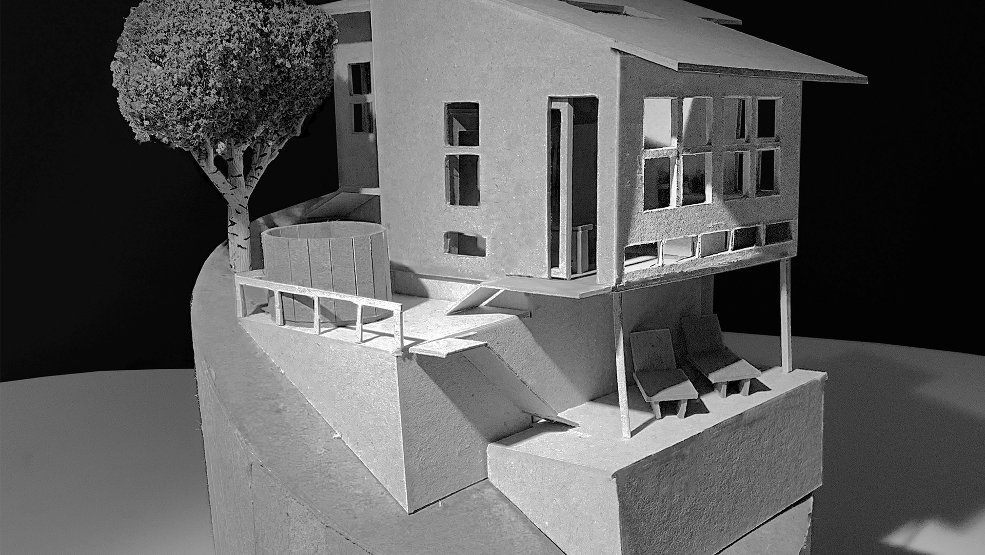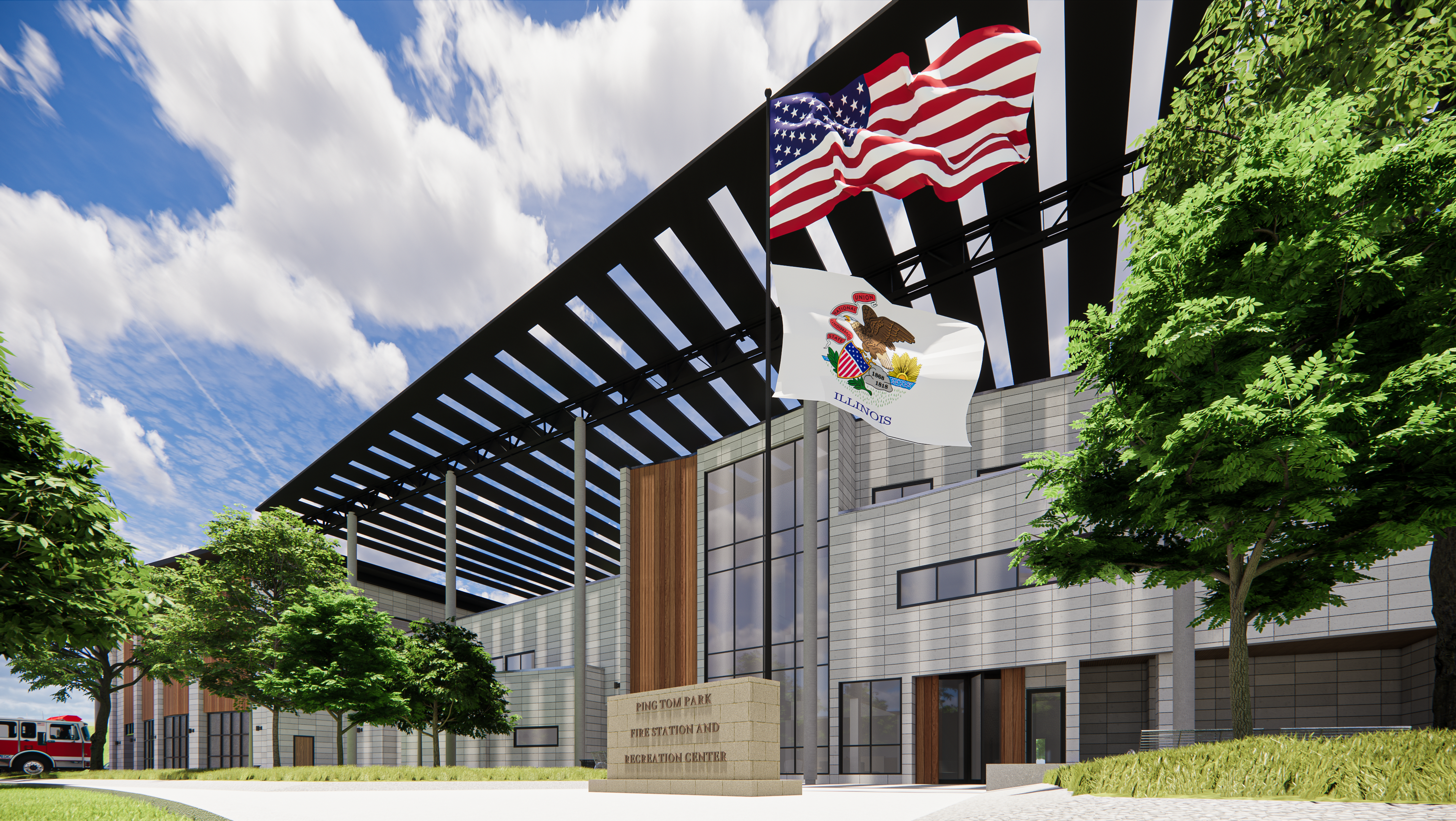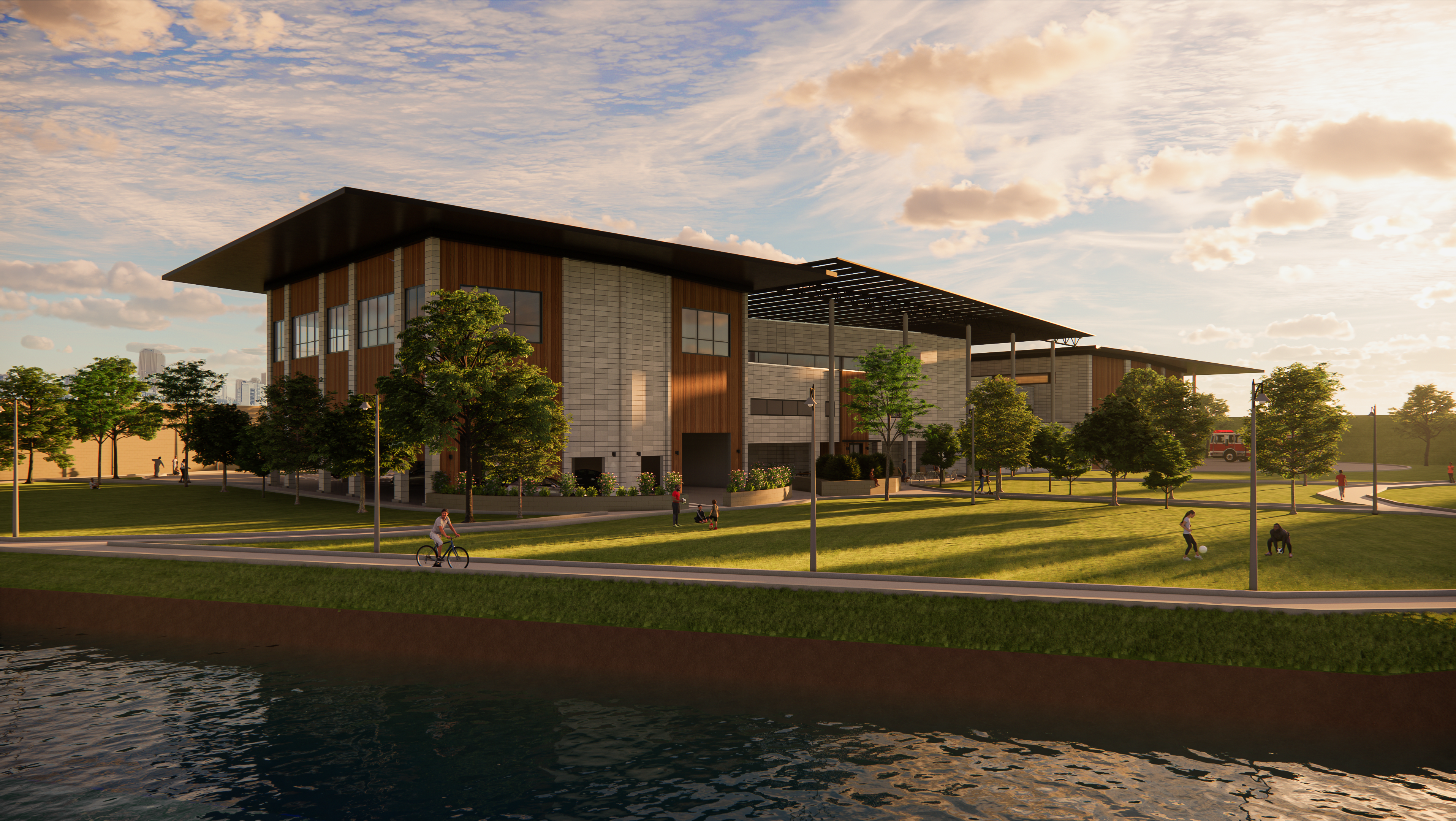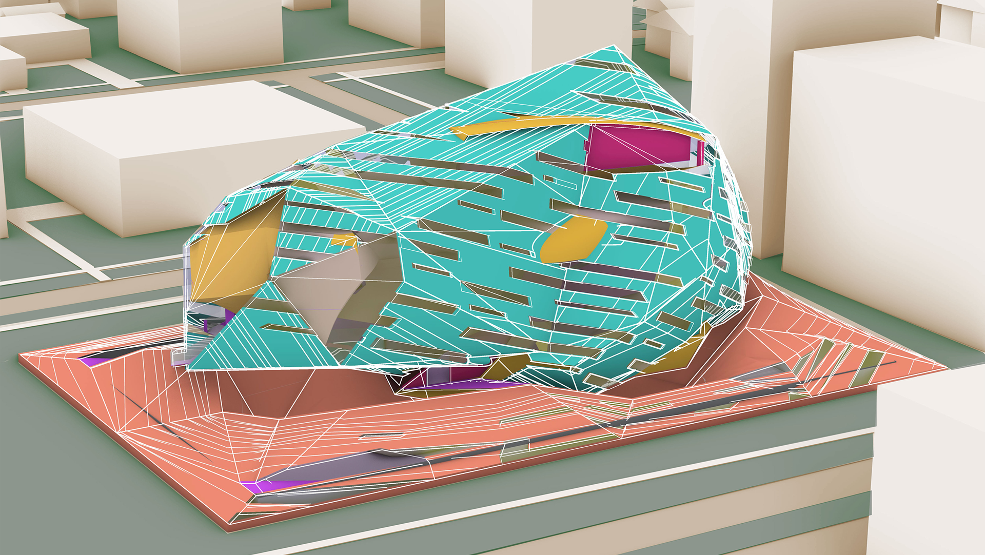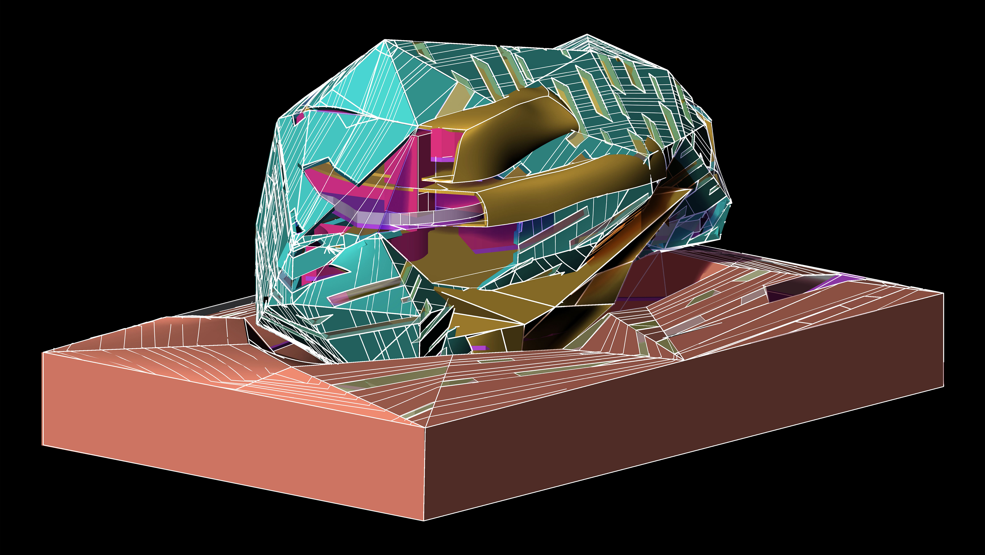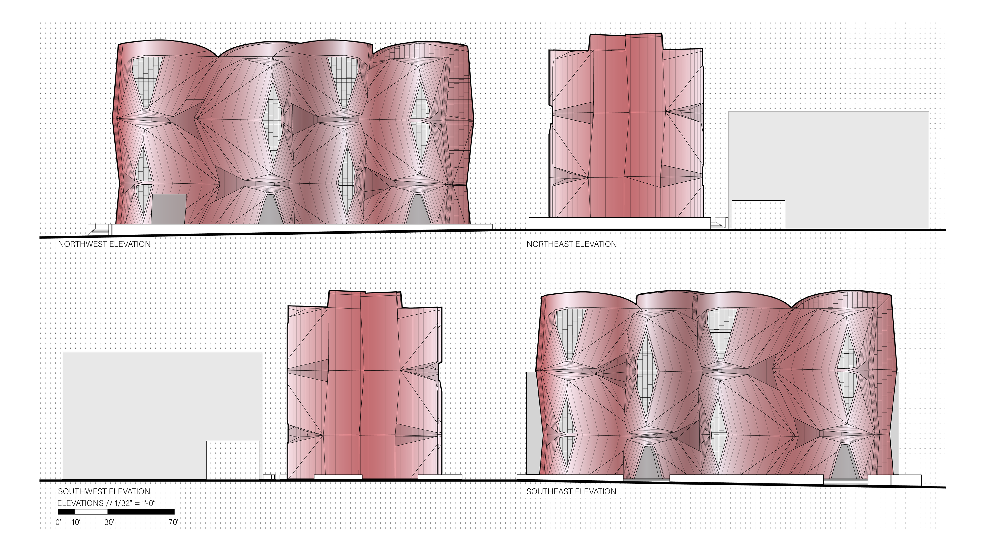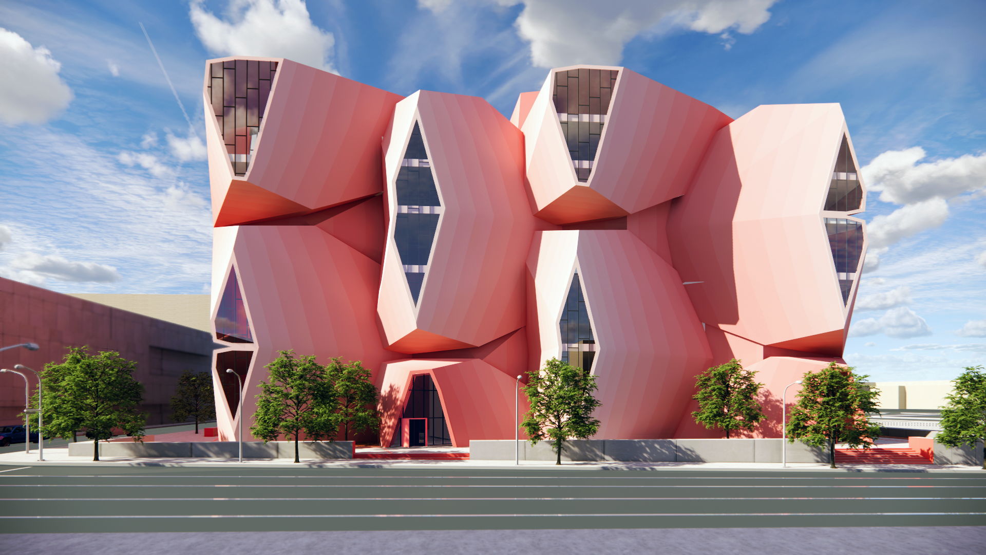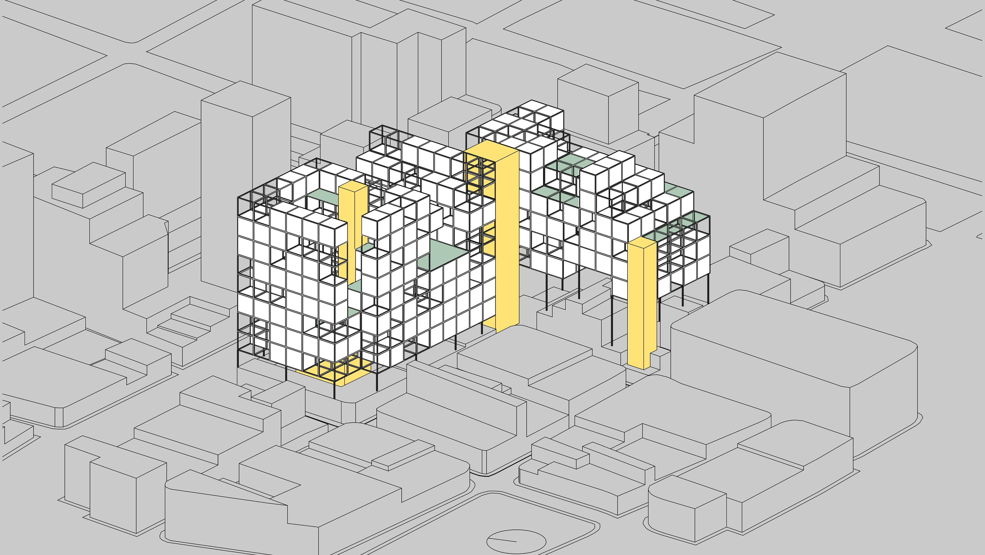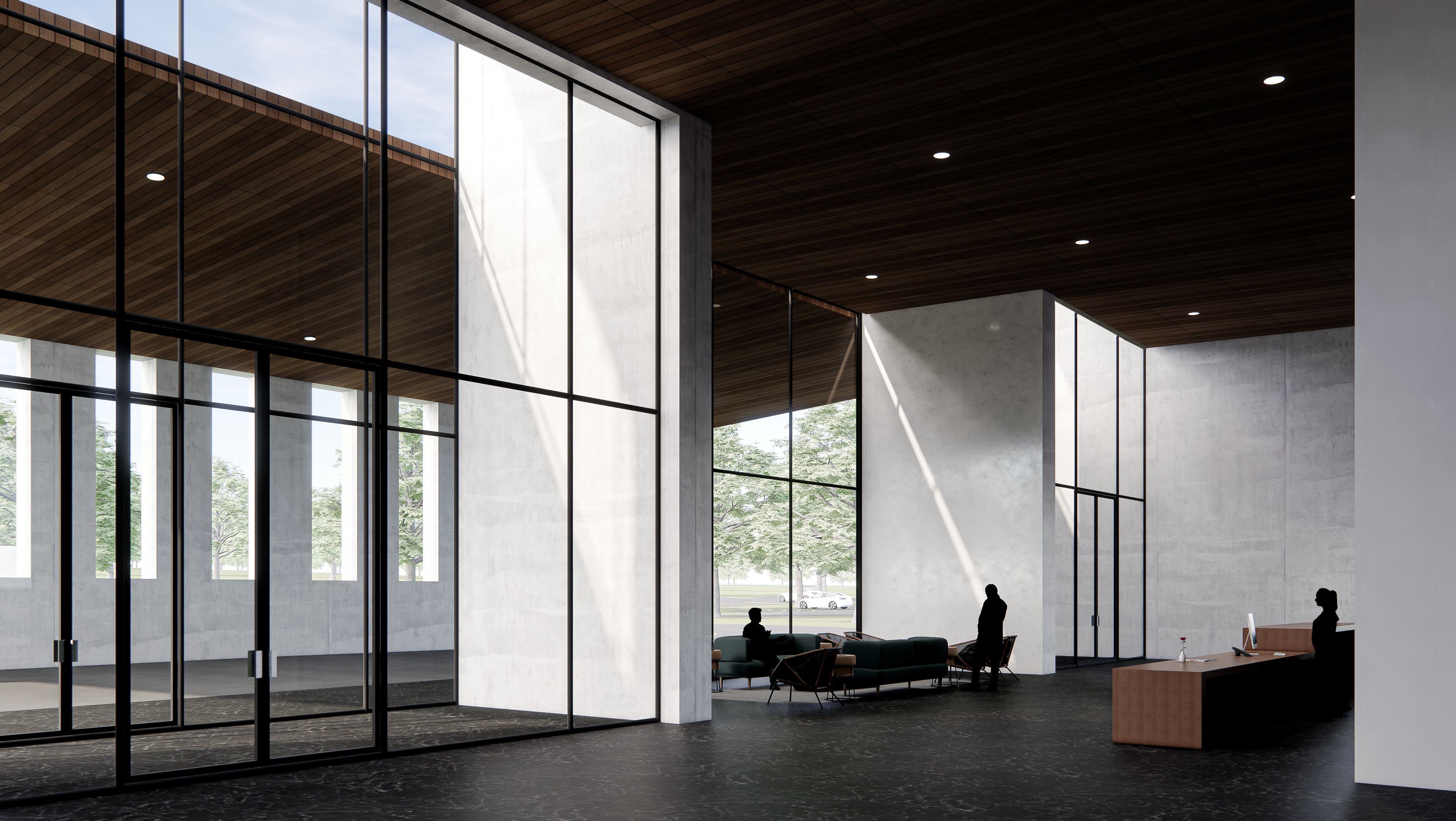ARCH 206
SPRING 2020
PROF. KATERI STEWART
ARCHITECTURAL DESIGN II
SPRING 2020
PROF. KATERI STEWART
ARCHITECTURAL DESIGN II
SITE LOCATION: Bryan, Texas
SITE ASPECTS: 40 Acres
PROGRAM: Affordable Housing Apartments
TYPE: Partner Project | Sarah Hluza
SEMESTER: Spring 2020 | 4th
FROM THE PROFESSOR:
Block Parti:
“Project 2 initiates a conversation about the formal-organizational logics that structure housing and the ways housing represents individual and collective aspirations. There are countless contextual factors (cultural, economic, environmental, political, and social) that go into the creation and operation of housing.
The exercise encourages thinking about the interdependent relationships formed between individuals and groups at the scale of combinatory building objects (granny flat, duplex, triplex, fourplex) and the composition of a field of objects. The bounding box abstraction of the 4-acre square site allows you to focus on exploring ideas about the activities and shared-private protocols of spaces between objects. Consider how the proposed neighborhood supports a diverse mix of people and activities, amenities, and services. A range of spaces should be considered that promote large shared collective gathering programs, small groups, and intimate or individual activities.
At a minimum, four-acres should support at least thirty-two units - but ideally sixty units – of housing. In Bryan, Texas currently residential buildings have a height restriction of thirty-five feet. Ultimately, for every acre of land, you should aim to have ten to fifteen units. In Bryan, Texas, currently residential density cannot exceed twenty-five units/acre.”
The exercise encourages thinking about the interdependent relationships formed between individuals and groups at the scale of combinatory building objects (granny flat, duplex, triplex, fourplex) and the composition of a field of objects. The bounding box abstraction of the 4-acre square site allows you to focus on exploring ideas about the activities and shared-private protocols of spaces between objects. Consider how the proposed neighborhood supports a diverse mix of people and activities, amenities, and services. A range of spaces should be considered that promote large shared collective gathering programs, small groups, and intimate or individual activities.
At a minimum, four-acres should support at least thirty-two units - but ideally sixty units – of housing. In Bryan, Texas currently residential buildings have a height restriction of thirty-five feet. Ultimately, for every acre of land, you should aim to have ten to fifteen units. In Bryan, Texas, currently residential density cannot exceed twenty-five units/acre.”
House Parti:
“This is an exercise in understanding how interior and exterior of residential buildings exert pressure on one another. You are tasked with displaying a moment of the day in the life of a residential building. Teams will create one physical model, approaching it in the spirit of dollhouses, cabinets of curiosity, and dioramas.
The exercise asks teams to explore and articulate a formal operation that organizes how two, three, or four separate units are either “combined into a coherent whole” or “subdivided from an original whole” a programmatic strategy about adjacencies among building occupants. Think about degrees of connectedness and separation within a residential building through its interiors and envelope. With few exceptions, all houses are private spaces, but instead of approaching it as a question of public versus private, we’ll approach it within a spectrum. As we begin to consider alternatives to the detached single family house, you’re encouraged to question what spaces lend themselves to individual desires for privacy, intimacy, boundary, and security; what spaces lend themselves to sharing, commoning, gathering, connections among building occupants and neighbors; what spaces are in-between?”
The exercise asks teams to explore and articulate a formal operation that organizes how two, three, or four separate units are either “combined into a coherent whole” or “subdivided from an original whole” a programmatic strategy about adjacencies among building occupants. Think about degrees of connectedness and separation within a residential building through its interiors and envelope. With few exceptions, all houses are private spaces, but instead of approaching it as a question of public versus private, we’ll approach it within a spectrum. As we begin to consider alternatives to the detached single family house, you’re encouraged to question what spaces lend themselves to individual desires for privacy, intimacy, boundary, and security; what spaces lend themselves to sharing, commoning, gathering, connections among building occupants and neighbors; what spaces are in-between?”
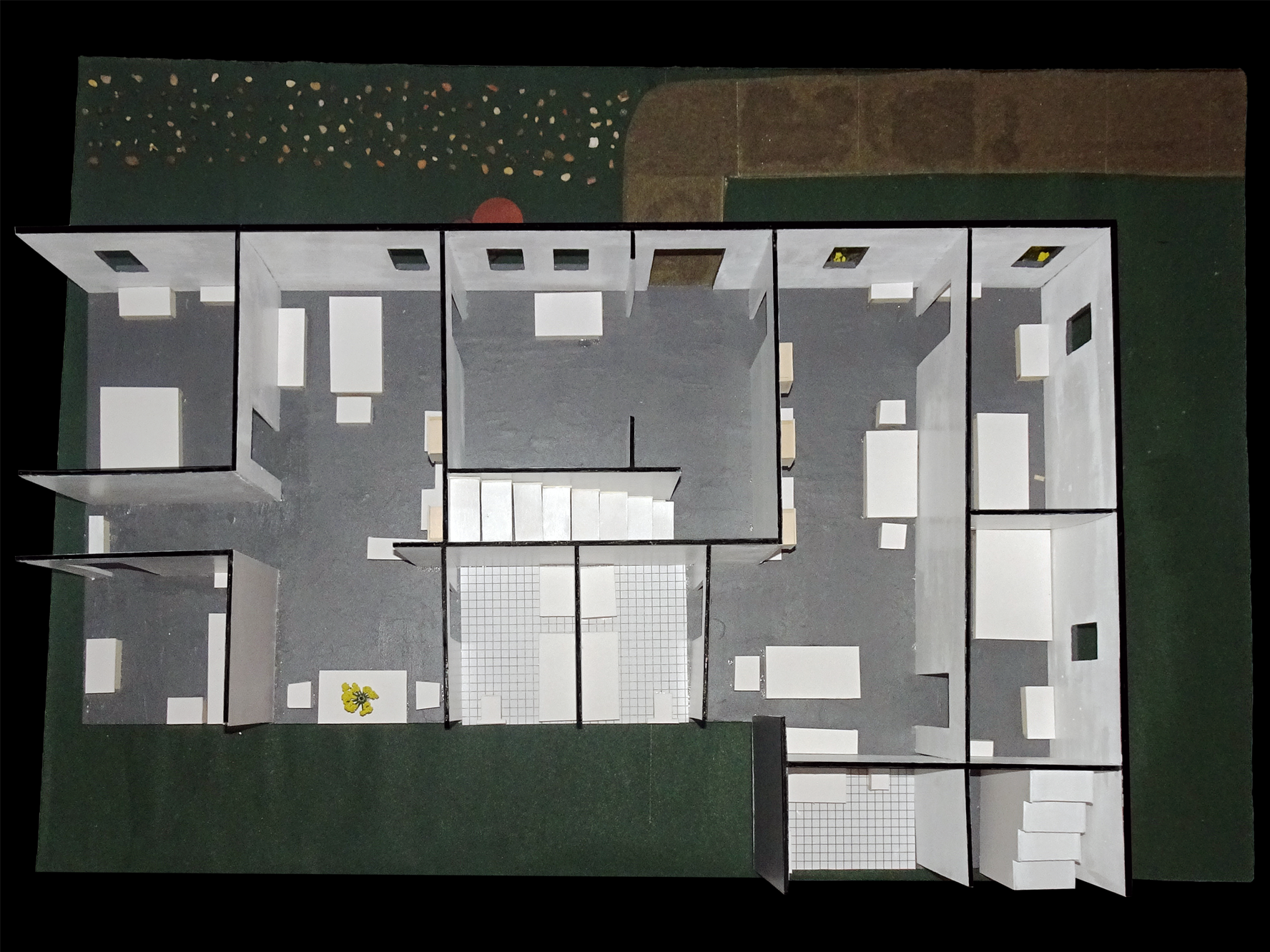
HOUSE PARTI
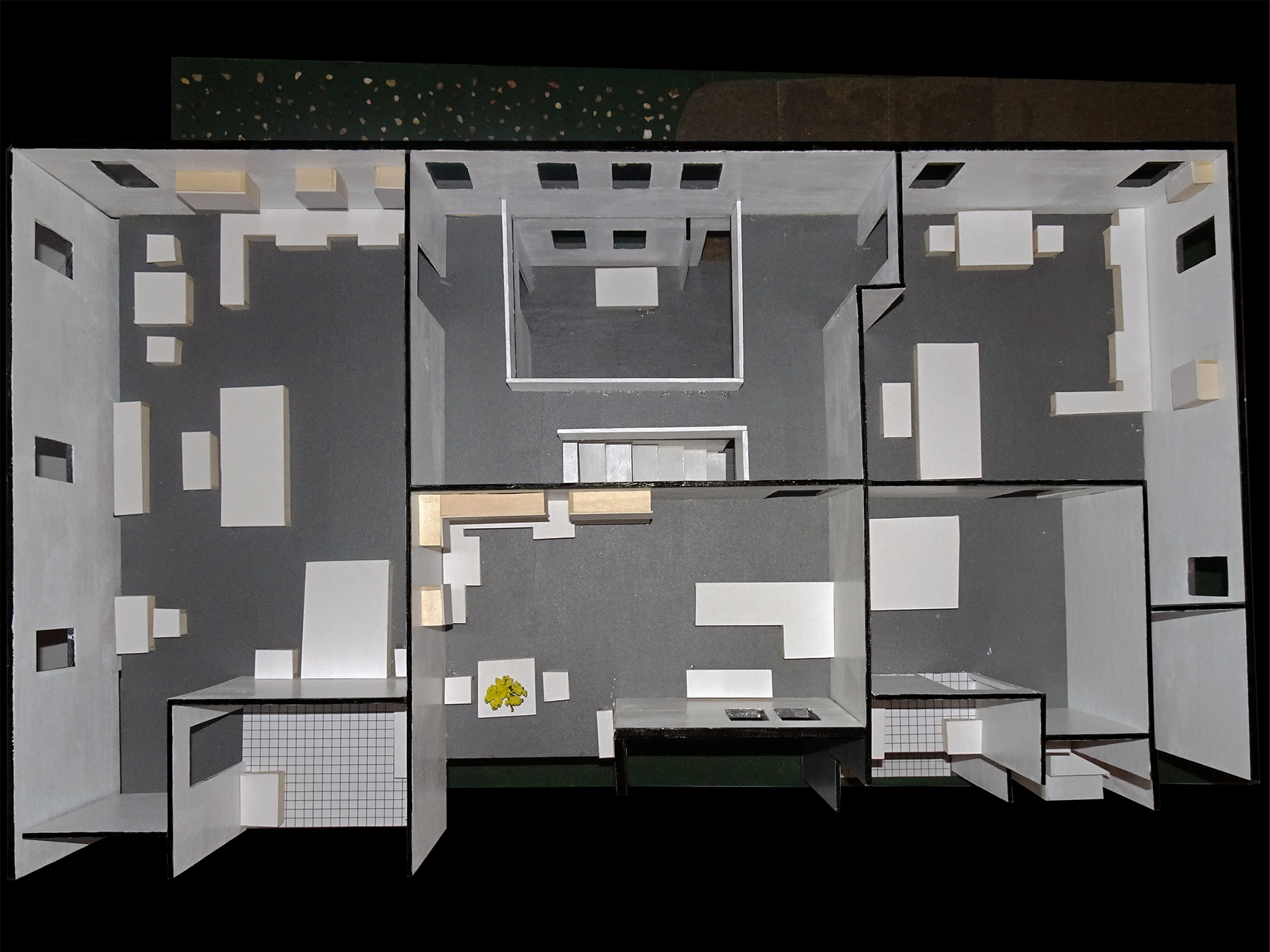
HOUSE PARTI
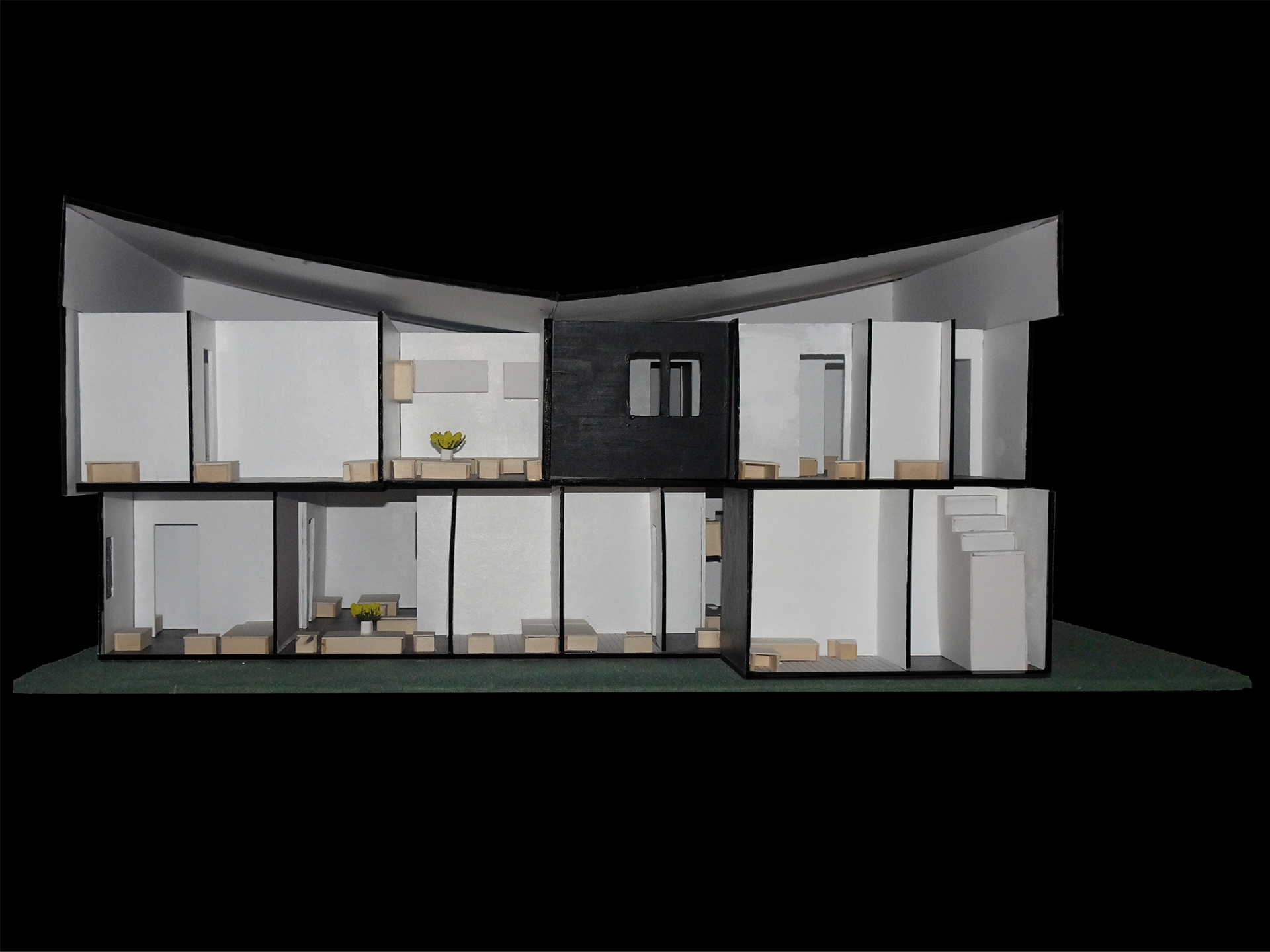
HOUSE PARTI | SECTION

BLOCK PARTI
Partner Sarah Hluza and I collaborated to create and determine the design of the site and buildings. We had 40 acres to use for our affordable apartments. We needed to think of connections to the surrounding area. Although the project is not given an actual site, it was theoretically located in Bryan, Texas.
Together we built a model of one building with 4 units as a "dollhouse" section.
